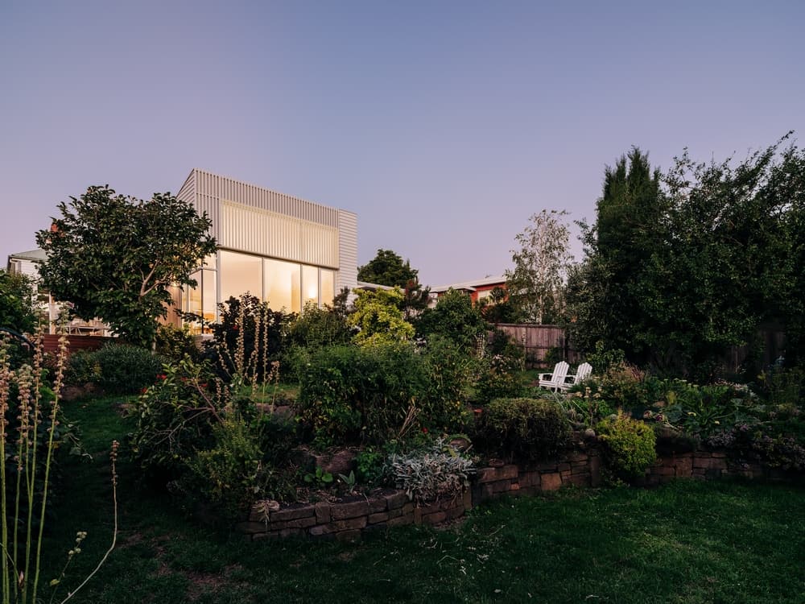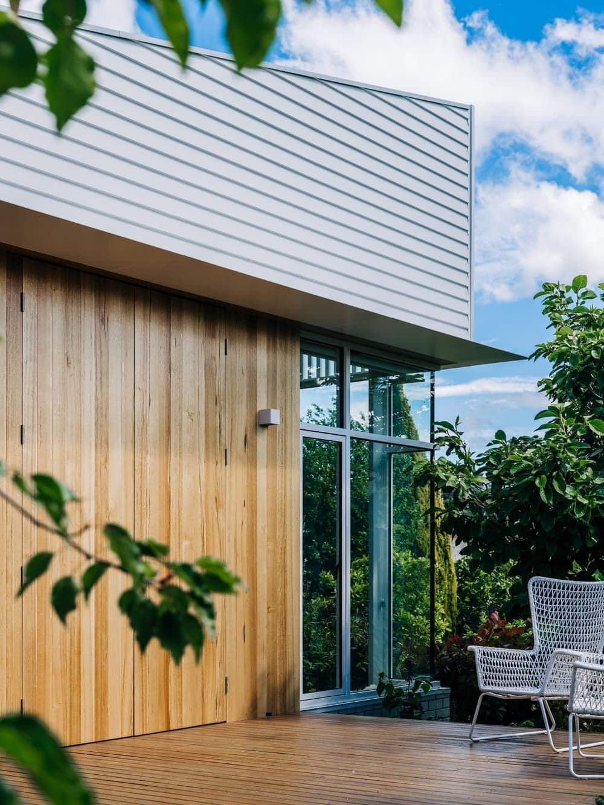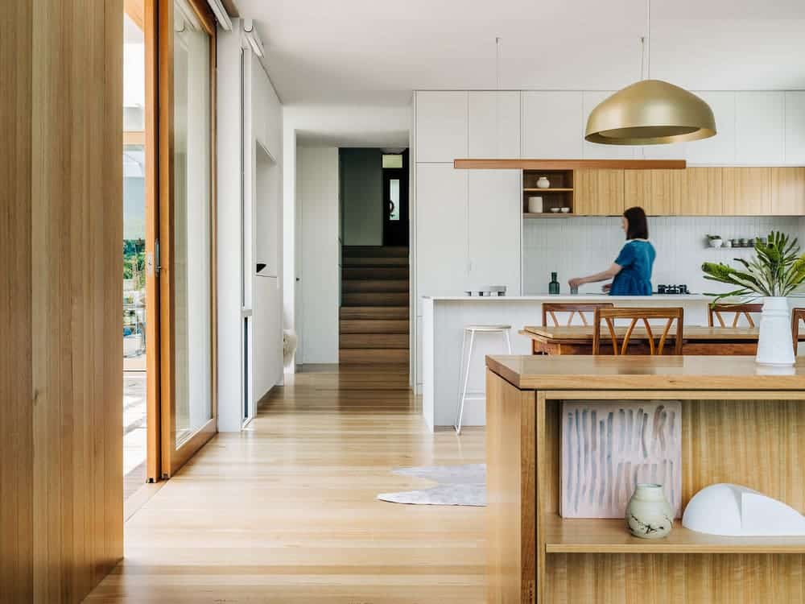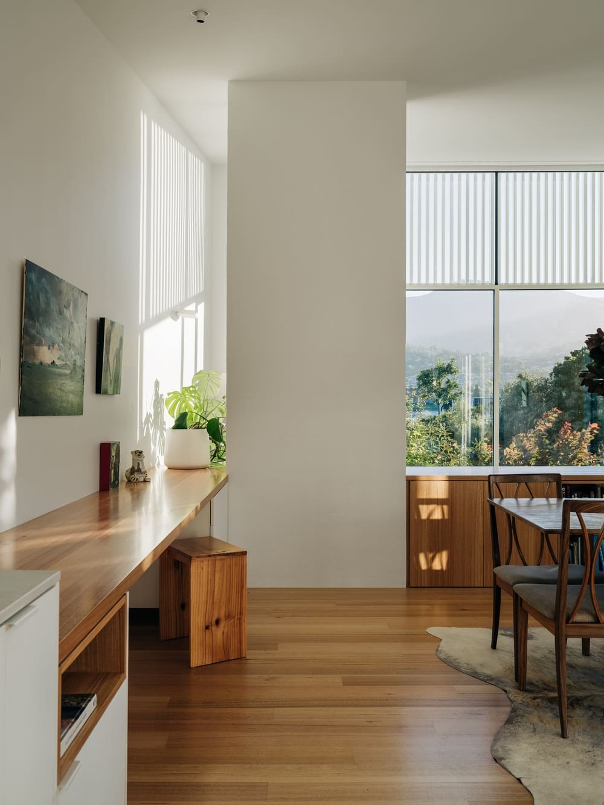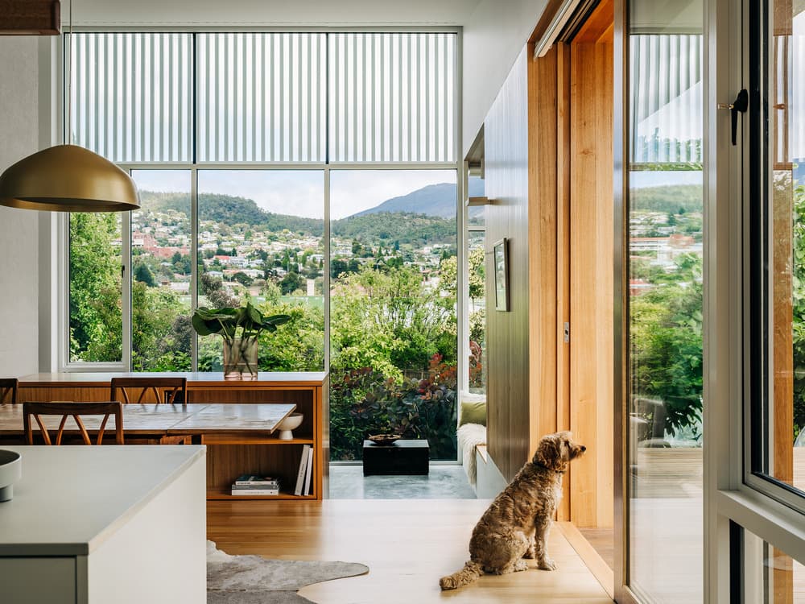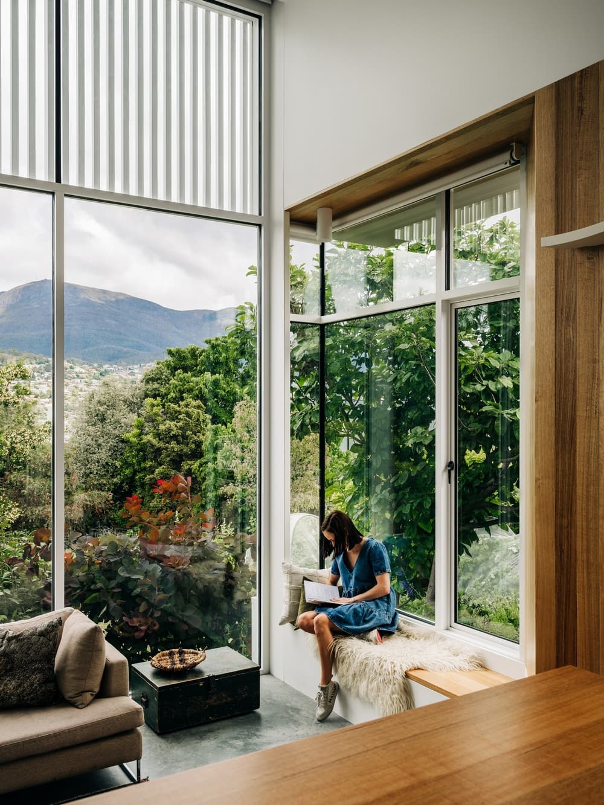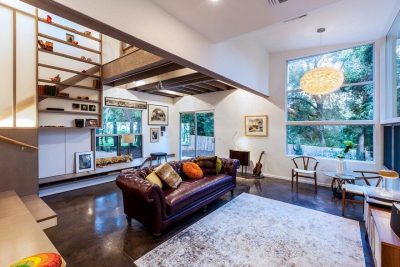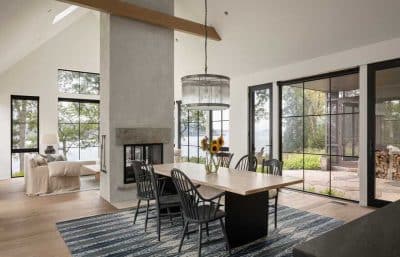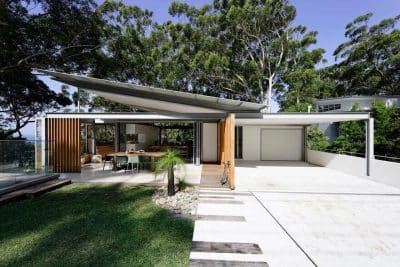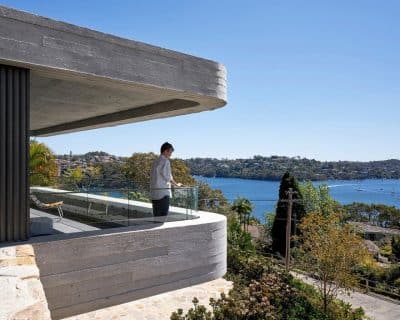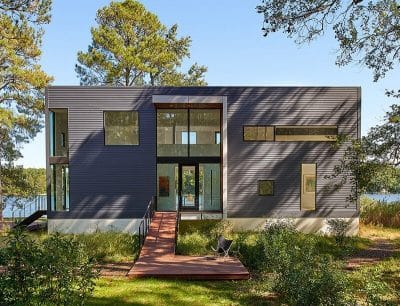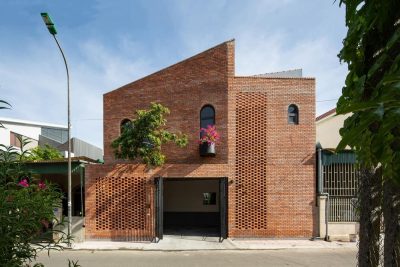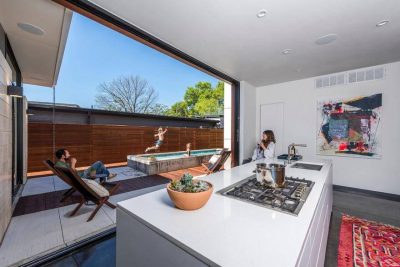Project: Pirie Street Extension
Architects: Preston Lane Architects
Location: Hobart, Tasmania
Year of completion: 2020
Photographer: Adam Gibson
Pirie Street Extension reclines back onto a hill in New Town and gazes at the mountain, providing an outward focus to what was an internalised but charming 1910 cottage. Designed to soak in the sun, capture the mountain and feel immersed in the garden, a play with volume increases the perceived size of the space whilst maintaining a modest footprint. The form is clipped and white, a crisp contrast to the soft textural garden in which it sits. Weatherboards reference the existing house, yet are unmistakably modern with mitred corners. A thin aluminium awning creates a fine, sharp eyelid. The interior is restrained as a blank canvas for paintings. Pirie St extension isn’t a home of one singular moment/gesture rather a home integrated and fit, filled with many moments.

