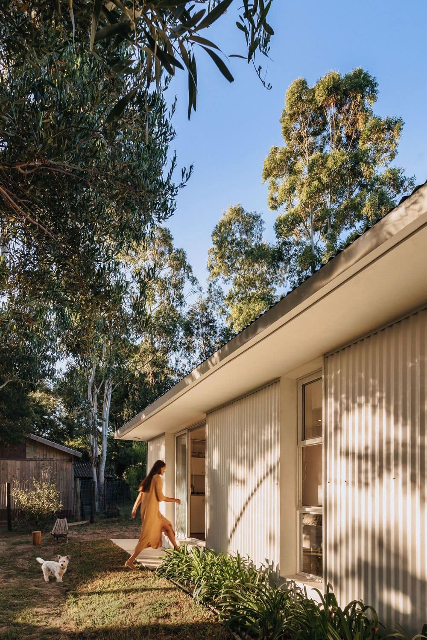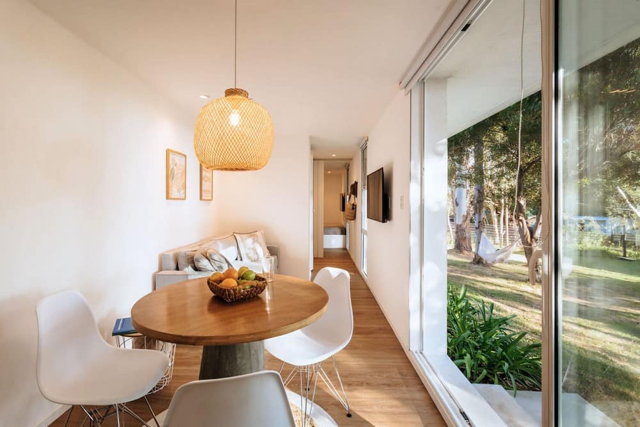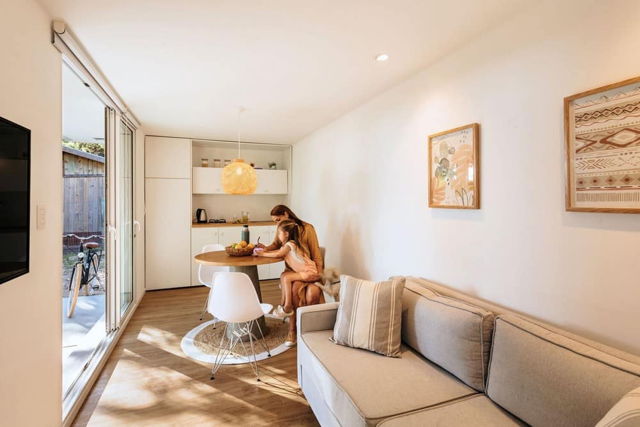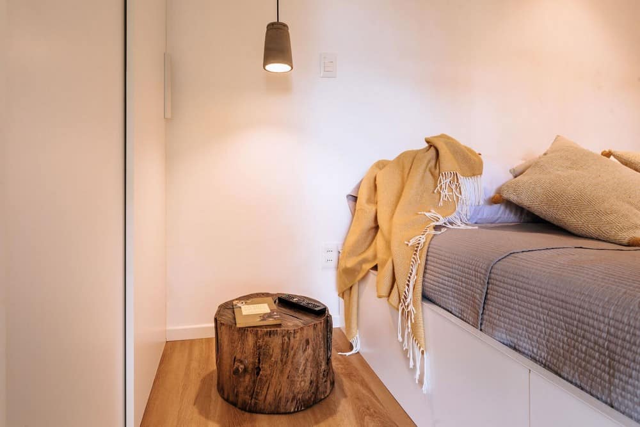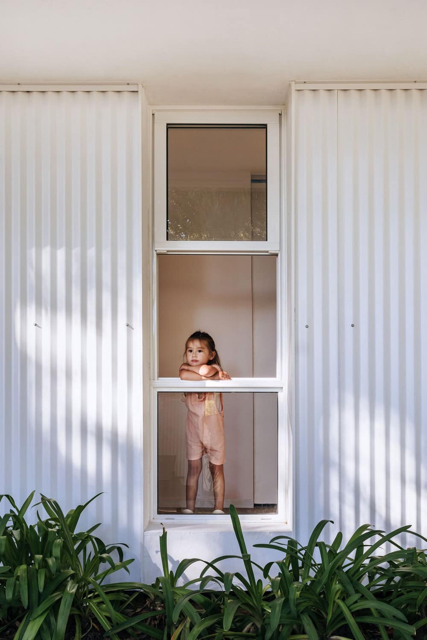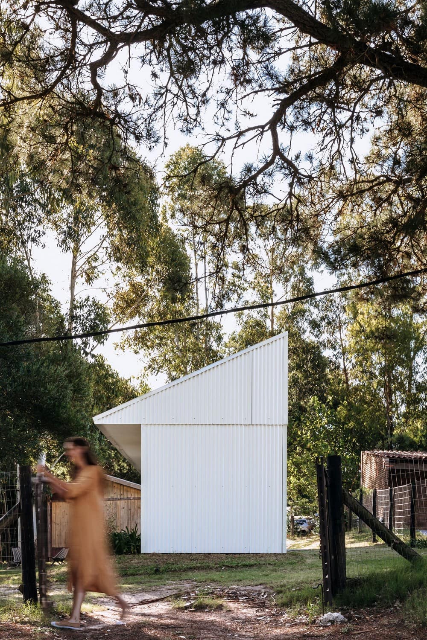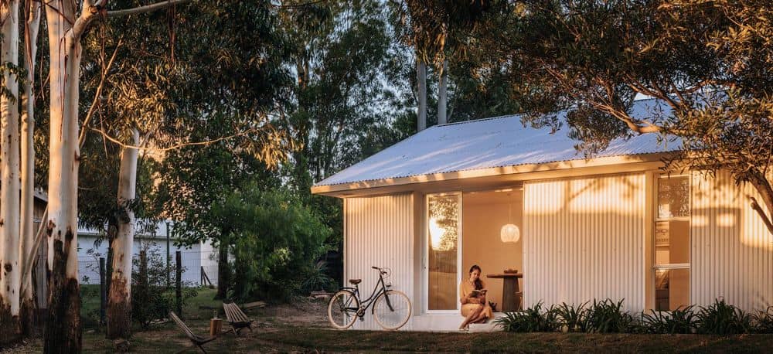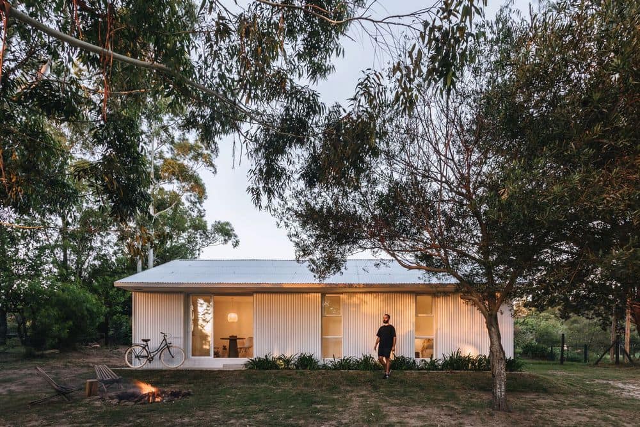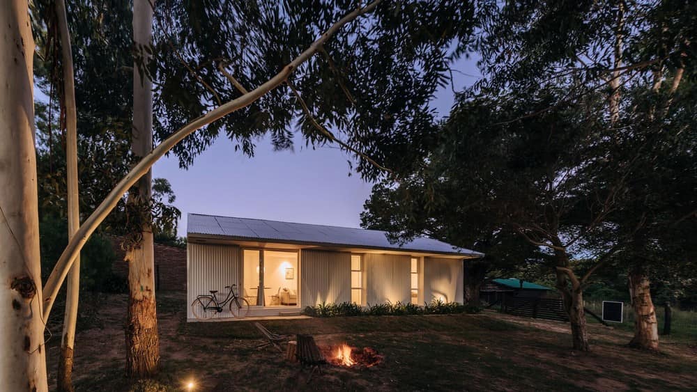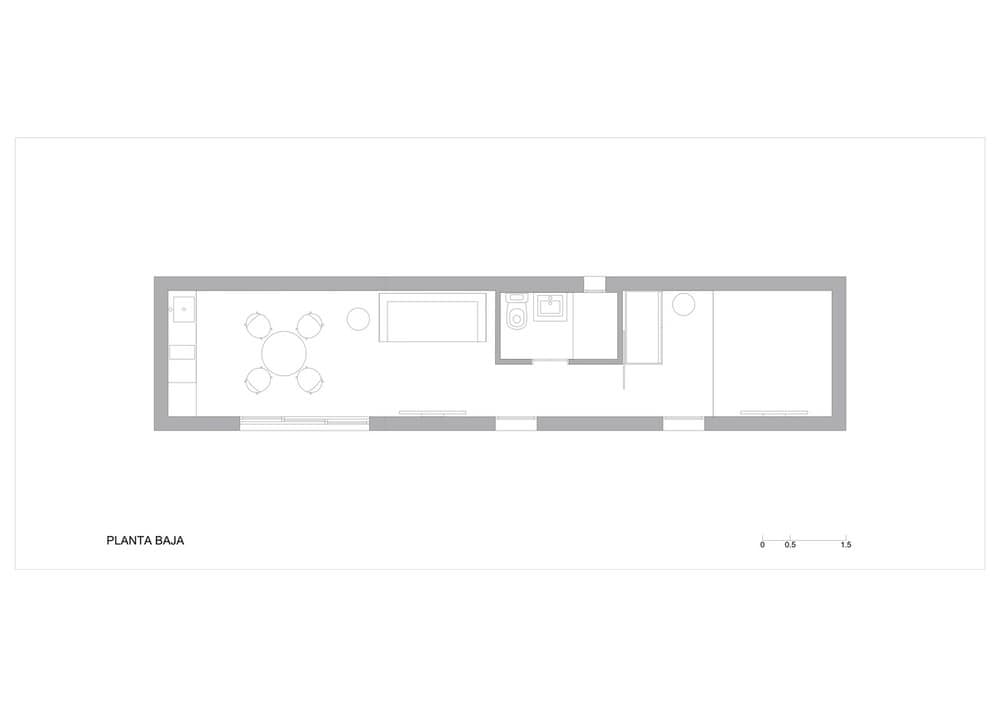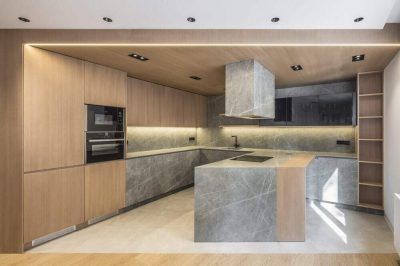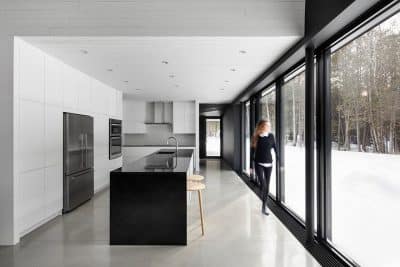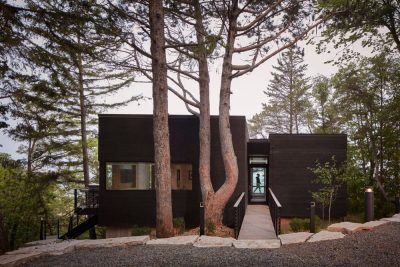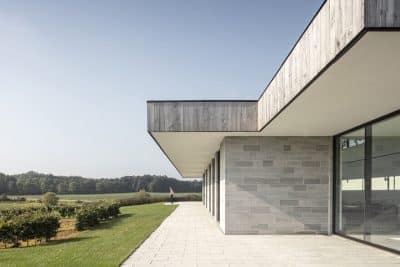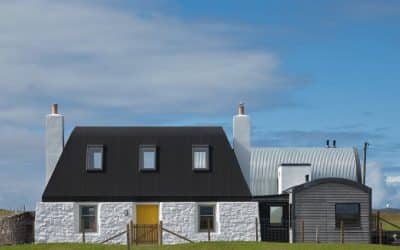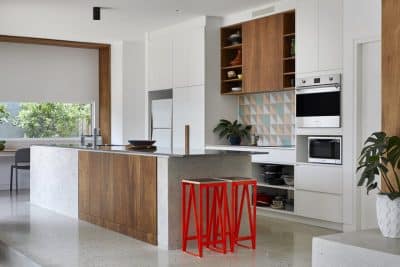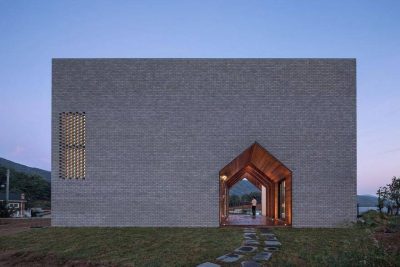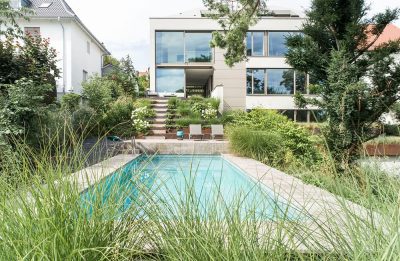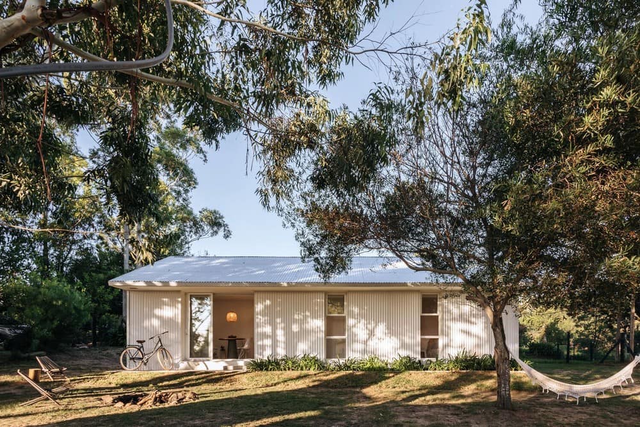
Project Name: Playa Hermosa Refuge
Architecture: Bercetche Estudio
Architect In Charge: Martin Bercetche
Location: Playa Hermosa, Uruguay
Area: 35 m²
Photo Credits: Sebastián Aguilar
Playa Hermosa Refuge, designed by Bercetche Estudio, is a minimalist summer house located on a strategically chosen plot that maximizes the natural landscape. The house, occupying just 35 m², is situated in such a way that more than half of the available land remains untouched, allowing the natural surroundings to play a vital role in the living experience.
A Design that Embraces Simplicity and Flexibility
The design philosophy behind the Playa Hermosa Refuge prioritizes simplicity and adaptability. The property caters to a creative lifestyle, focusing on less rigid design and offering more possibilities for personal interpretation. For example, users might enjoy a nap in a hammock under the shade of trees or share a moment with friends around a small stove. The house itself serves as a functional piece of furniture, subtly blending with its environment and providing the essentials for a serene retreat.
Minimal Impact on the Landscape
The refuge is conceived with minimal intervention, raised slightly above the ground to leave a light footprint on the landscape. This approach ensures that the structure harmonizes with its surroundings rather than dominating them. The design uses minimal resources, reflecting a conscious effort to balance comfort with environmental sensitivity.
In summary, Playa Hermosa Refuge is a thoughtful and restrained architectural project. It allows the natural environment to take center stage while providing a simple, flexible space for users to create their own experiences.
