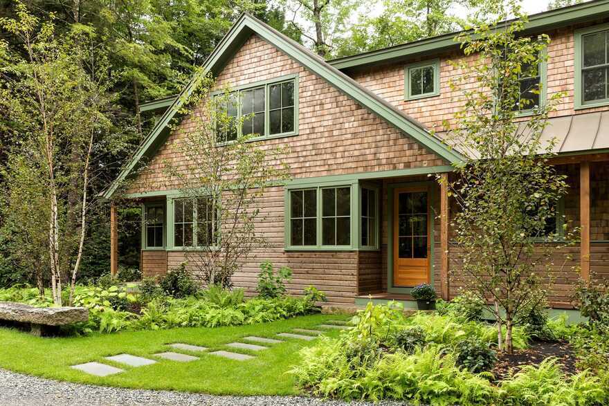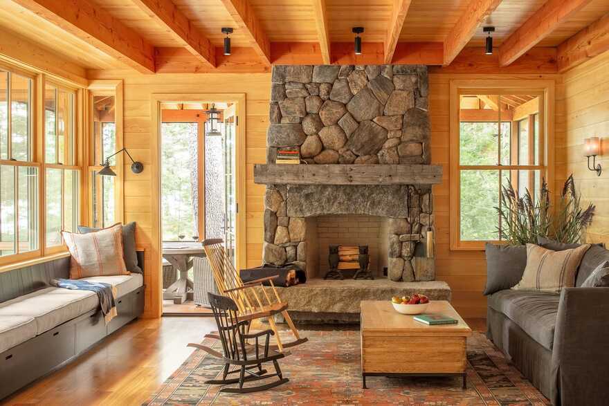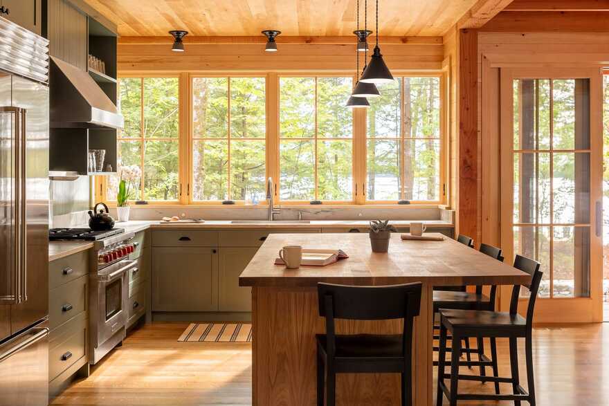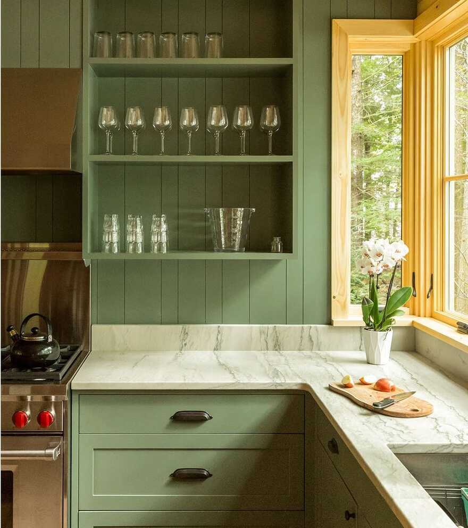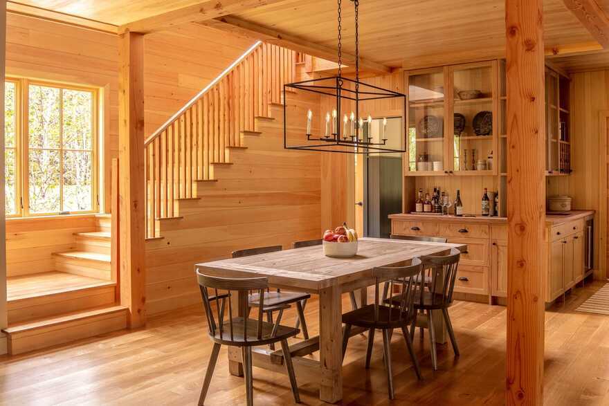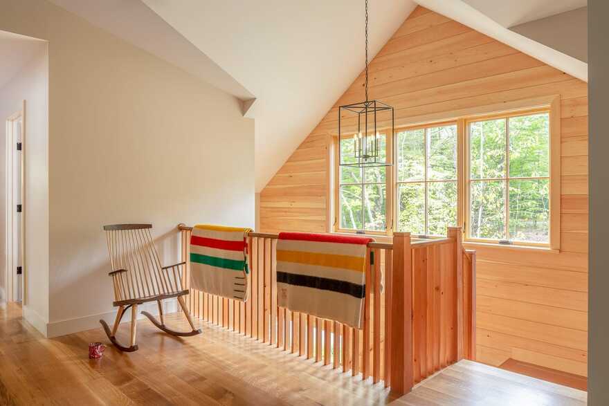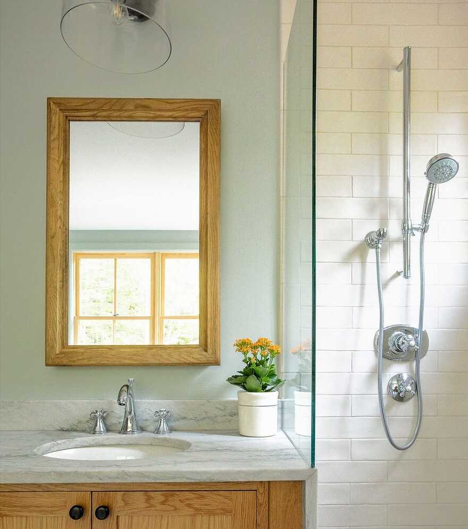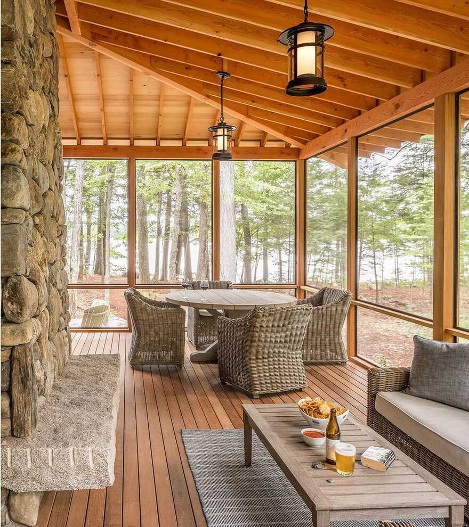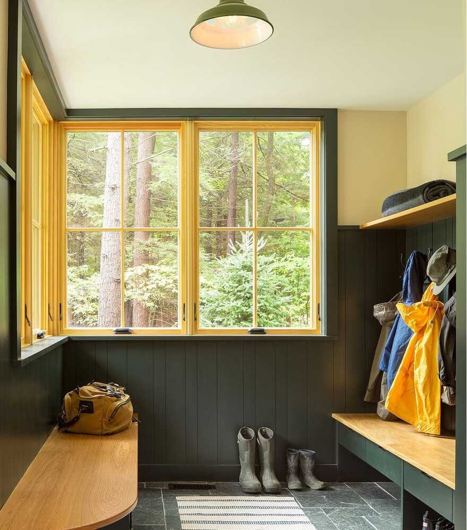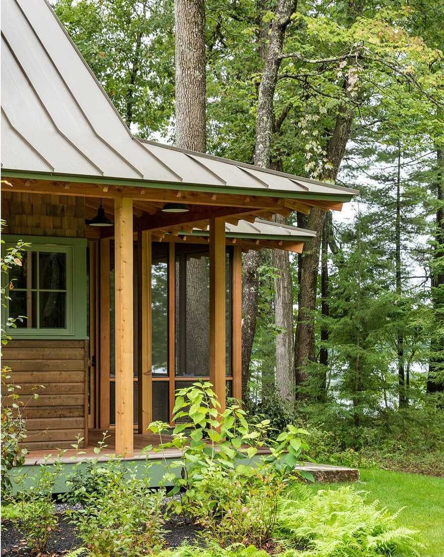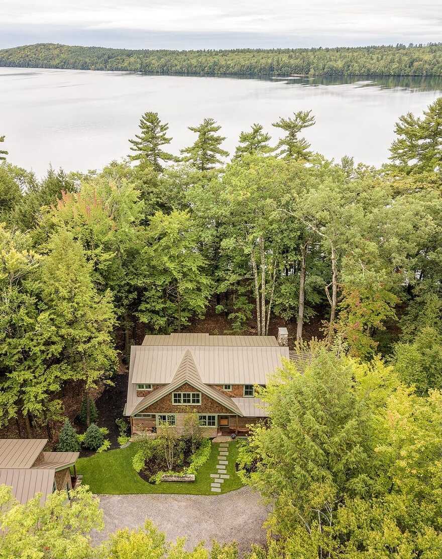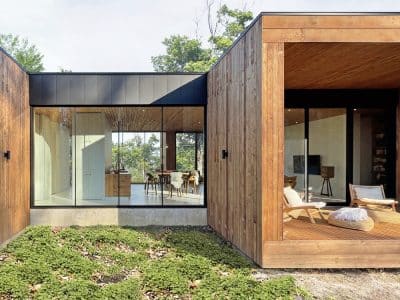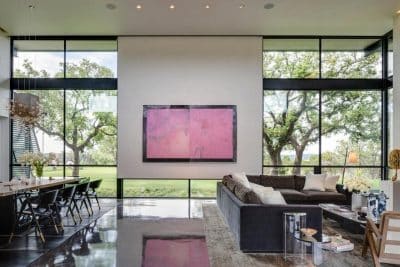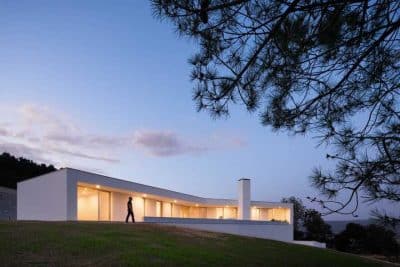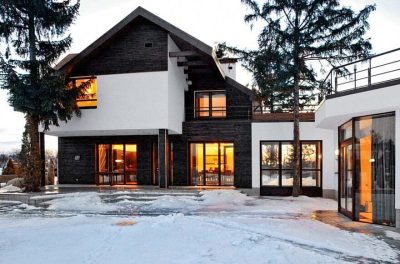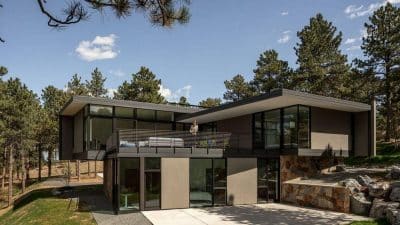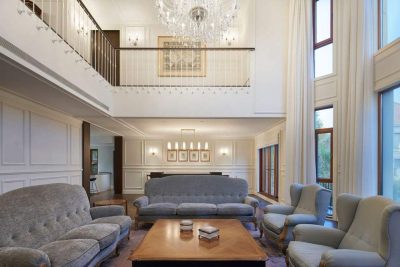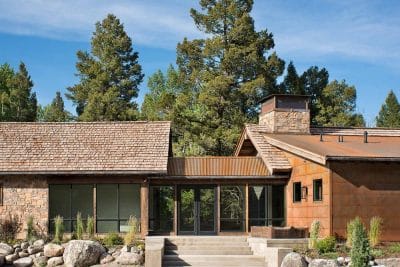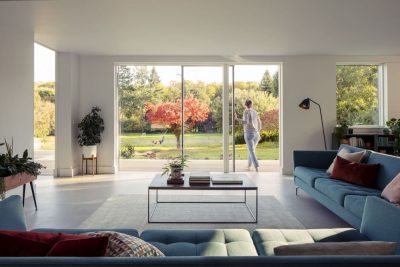Project: Pleasant Lake Camp
Architects: Whitten Architects
Contractor: R.P. Morrison Builders
Landscape Architect: Emma Kelly Landscape
Structural Engineer: Albert Putnam Associates
Interior Consultant: Krista Stokes
Location: Western Maine, United States
Project Completion Date: 2018
Photography: Jeff Roberts Imaging
The Lakes and Mountains region in Western Maine is made up of majestic mountain ranges, hundreds of pristine glacial lakes, and historic towns. An hour north of Portland, and home to Maine’s ski resorts, the region is a year-round destination.
On the site of a former girls summer camp, our clients — a Boston-based professional couple with young children — sought to create a lakefront four-season retreat on their family property. The parents’ existing cottage and our clients’ soon-to-be home would share a common driveway and waterfront and needed to visually relate to one another, while also maintaining their own identity and privacy.
Upon entering the property between stone piers, an alley of 70-year-old white pines leads the way to the waterfront site. Because of the dense tree cover and our clients’ desire for daylight and lake views, we worked with a local arborist to site the camp around healthy trees, while removing diseased evergreens. Our site-specific design planned for an open space between the camps on the inland side for family games and interaction.
The homeowners were actively involved in the design process, drawing inspiration from turn-of-the-century waterfront camps and their own Maine roots. They sought a house with a traditional appearance compatible with the parents’ camp, along with a modern, open floor plan featuring ample light, wood finishes, and exposed post-and-beam structure. The home features an exposed timber frame; wood floors, walls, and ceiling; and fieldstone chimney and terrace walls. Hand-split granite was salvaged from the site and repurposed as part of an entry bench, a fireplace hearth, and a screened porch bench.
Creating a direct connection from indoor living spaces to outdoor living spaces was a key part of our design. The wrapped and screened porches provide plenty of play space on rainy days and otherwise. Long afternoons are spent on the sunny lakeside terrace with a fire pit for after-supper marshmallows, while a dock provides swim access to the lake.
The first floor features an open-plan living and dining space designed to invite spaciousness and light. A generous kitchen has a butcher block island and biparting sliders that open to the front porch toward the lake. Other living spaces on the first floor include a full pantry, mudroom, half bath, full laundry, and a getaway space with an office and TV. A long window bench in the living room is a welcome place to read books, draw pictures, and stage summer plays. The porches and back hall lead to the shower and a lake wash-off; next door is the laundry for towels and wet bathing suits.
An open staircase to the second floor features a generous landing as a play space before leading up to the owners’ suite, two guest bedrooms, a bunk room for five, and a large Jack-and-Jill bath.
The Pleasant Lake Camp features high-performance systems with a modern floor plan, radiant first-floor heating, and a multi-zone heat pump for heating and cooling in all seasons. Exterior finishes include stained white cedar shingles, stained red cedar novelty siding, a metal roof, and screened and wrapped porches with exposed Douglas Fir rafters.
For our clients, this Pleasant Lake Camp is a gathering space where generations can come together and enjoy the natural beauty of Pleasant Lake, in every season.


