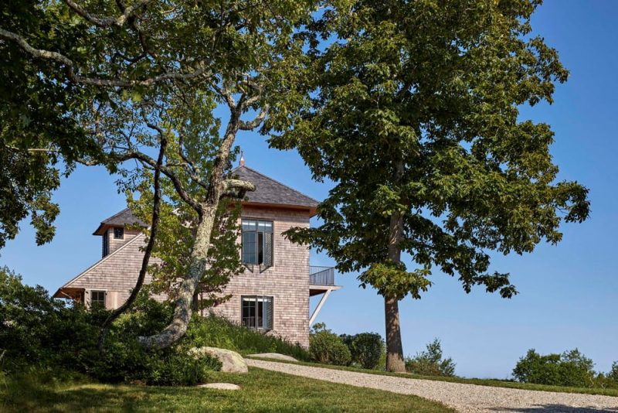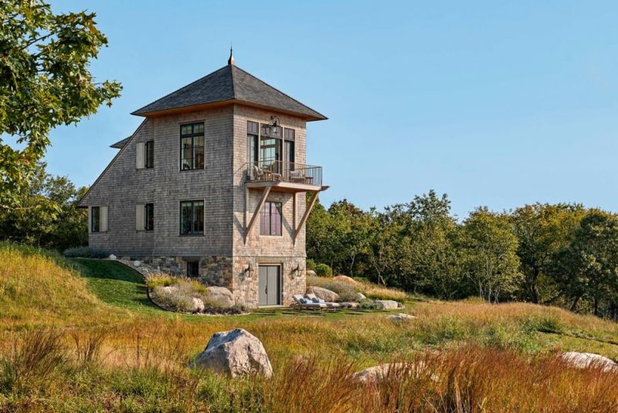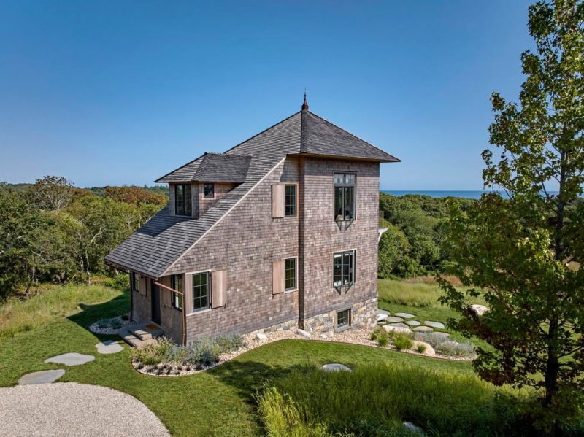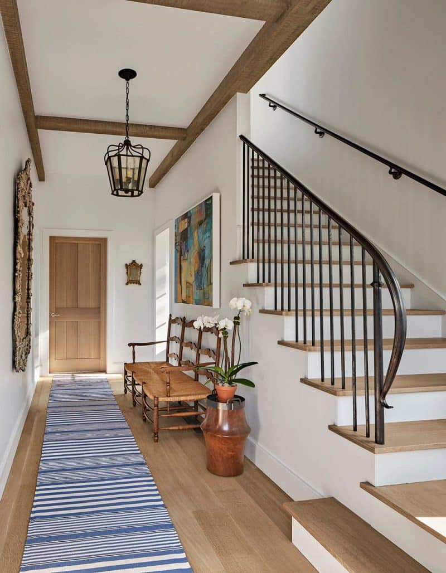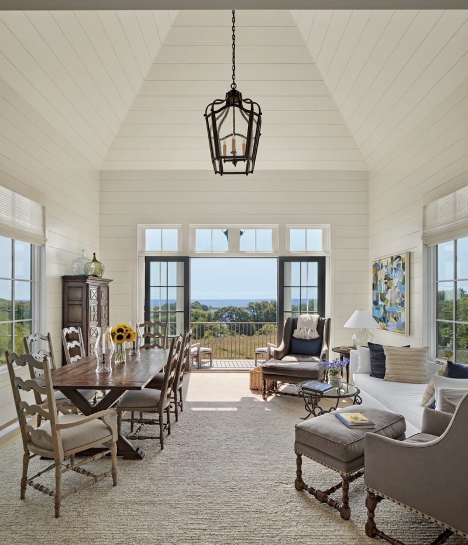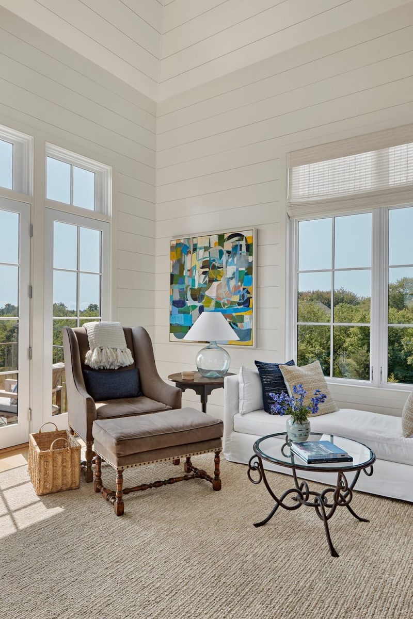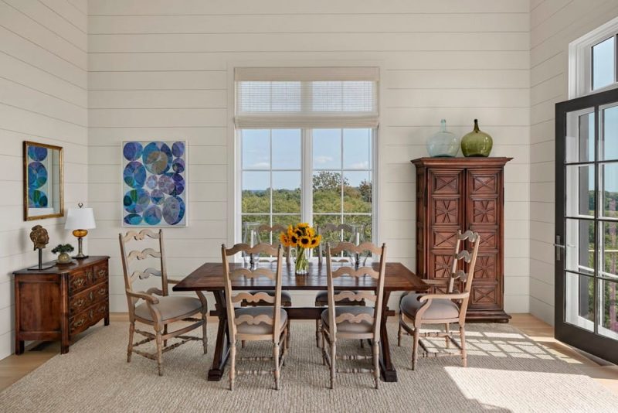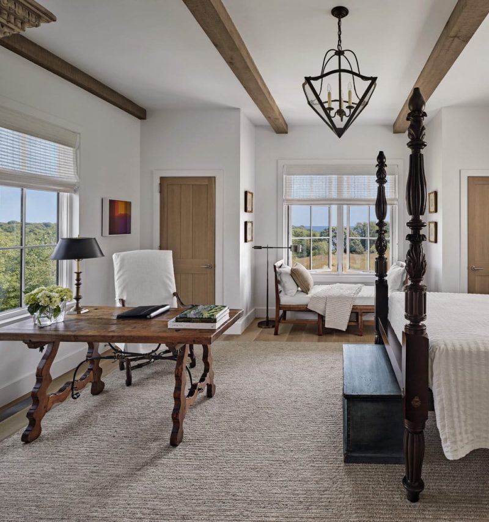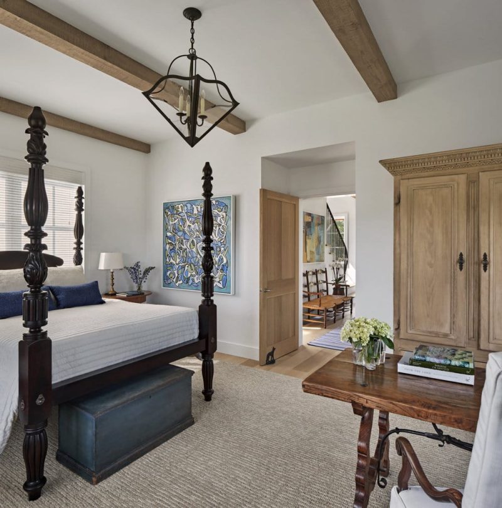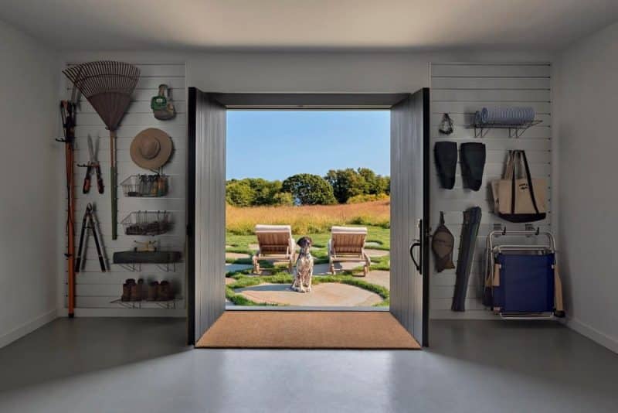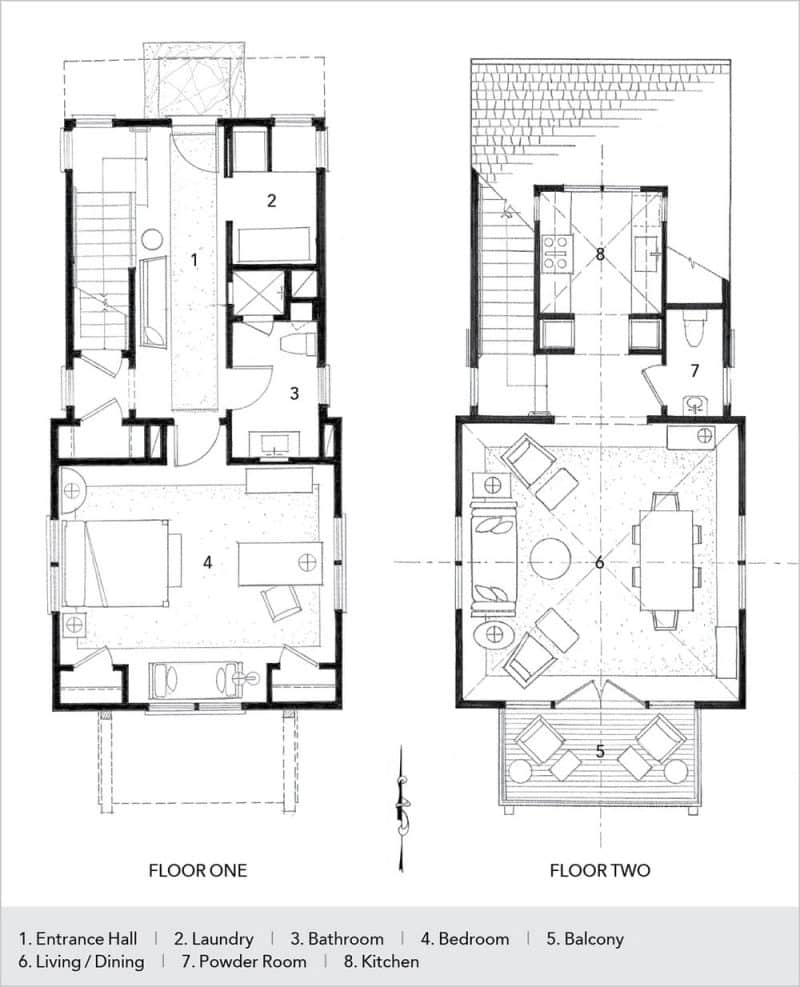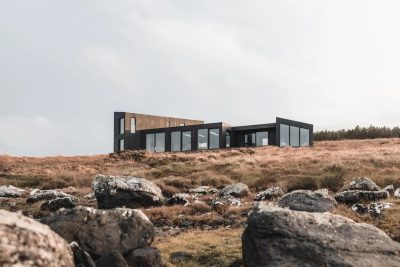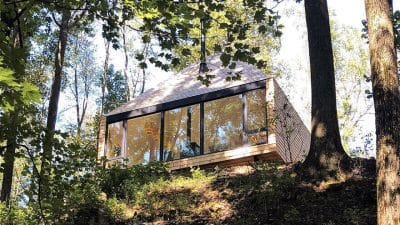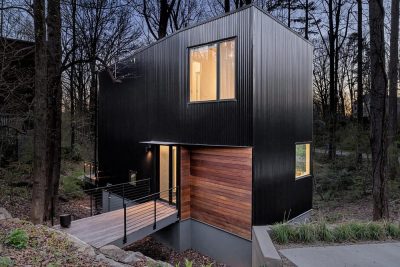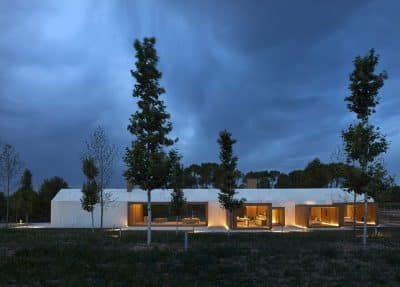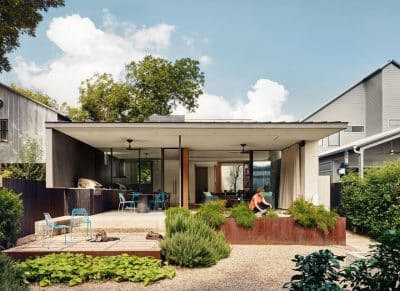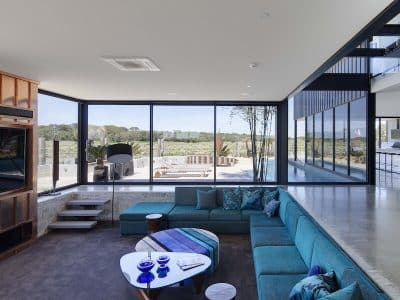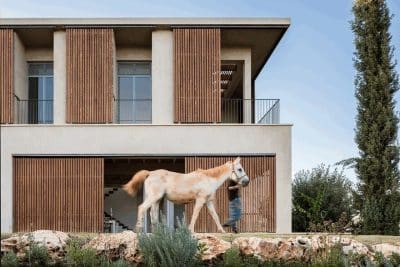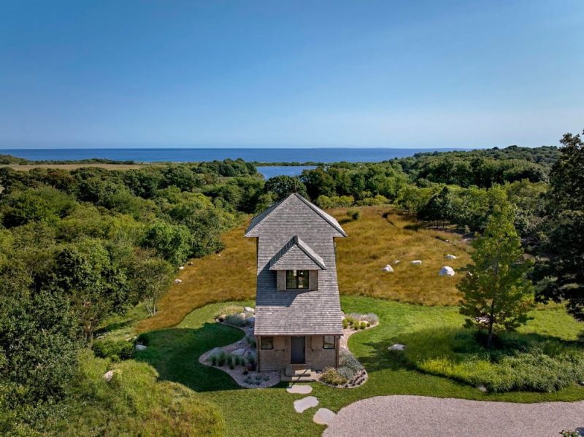
Project: Pointer Perch Residence
Architecture: Haver & Skolnick Architects
Lead Architects: Charles Haver and Stewart Skolnick
General Contractor: H.P. Broom – Housewright, Inc.
Location: Fishers Island, New York, United States
Area: 1200 ft2
Year: 2022
Photo Credits: Robert Benson Photography
“Pointer Perch,” a Fishers Island, NY retreat completed in 2022, is sited high on a rocky hill overlooking The mantra for the design of the 1,200 square foot house was to build just what was needed for a couple and their dog, and nothing more.
The site, within a residential park designed by Frederick Law Olmsted, Jr. in the 1920s, originally featured unobstructed views across native grasslands sprinkled with boulders. A century later, the property had become overgrown with dense brush and invasive vines, completely obscuring the views.
The design goal was to restore Olmsted’s original vision, creating a meadow of native grasses as the setting for the house. Architectural Concepts. The house’s form was generated by a desire to climb as high as possible to capture the panoramic ocean views, with the living spaces placed at the top of the tower, and the bedroom below. A walk-out basement provides convenient storage for garden and sporting equipment.
The architectural style is influenced by the island’s eclectic shingled cottages, built at turn of the 20th century, reinterpreted in a contemporary dynamic form. The exterior materials were selected for their low maintenance and durability in the harsh maritime environment.
A simple cross-axial parti organizes the plan on all floors. The upper floor features two interconnecting square rooms, each with a pyramidal ceiling. The crisp white interiors, accented by hand-hewn beams and rift and quarter-sawn oak flooring and doors, provide an elegant backdrop for the owner’s collection of antiques and contemporary abstract art.
