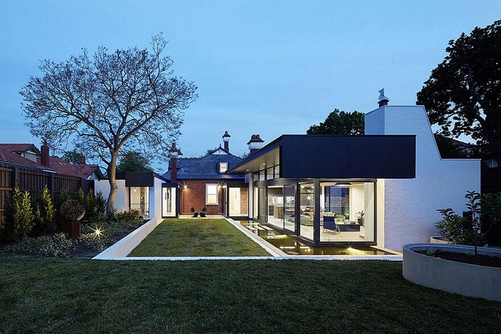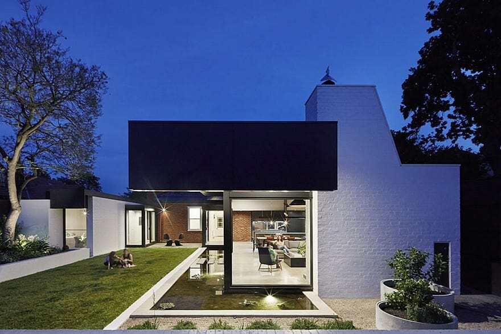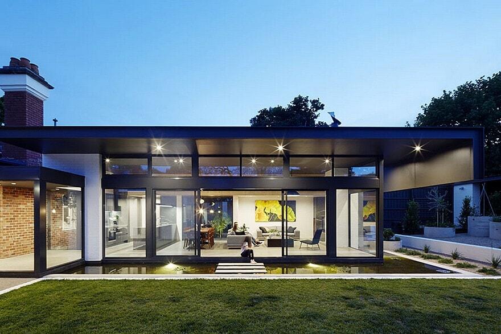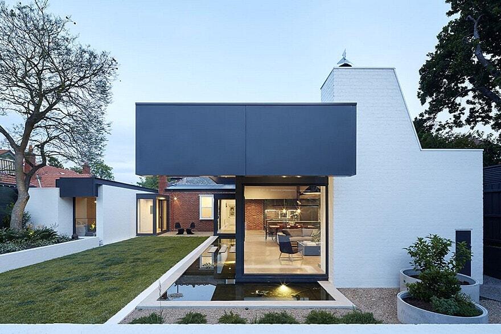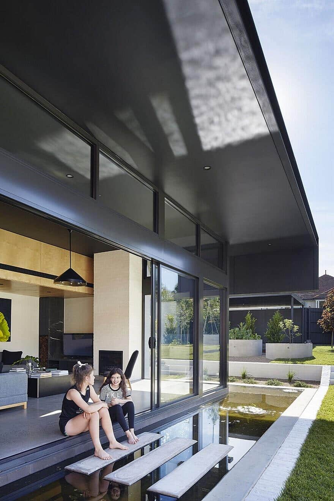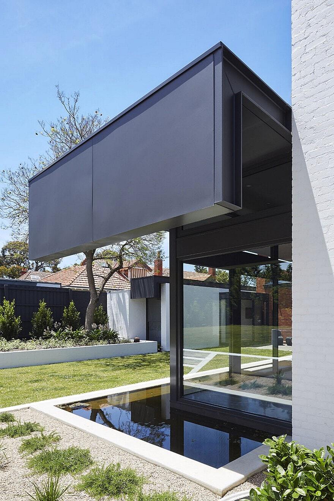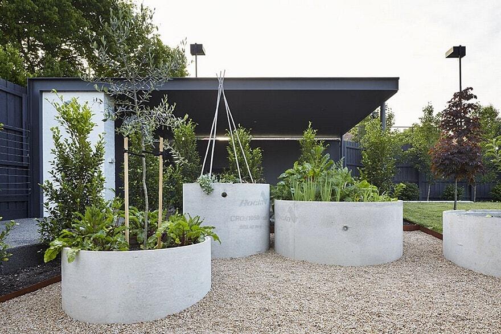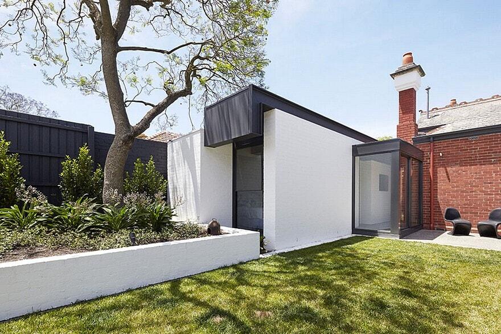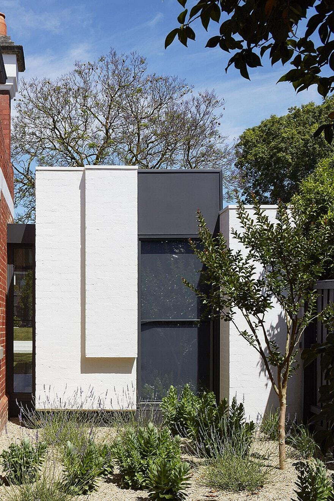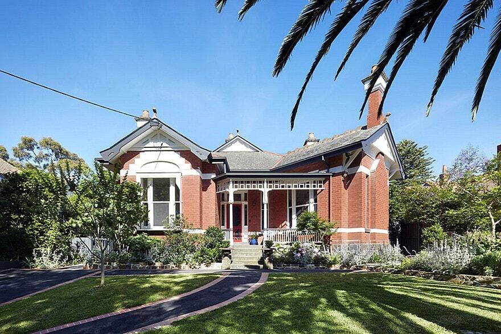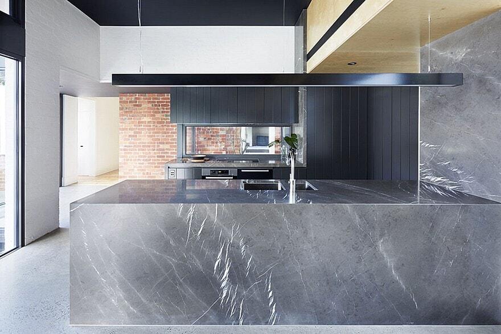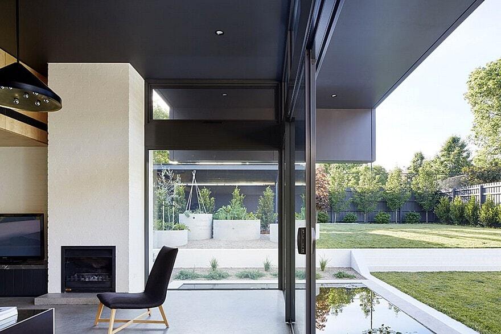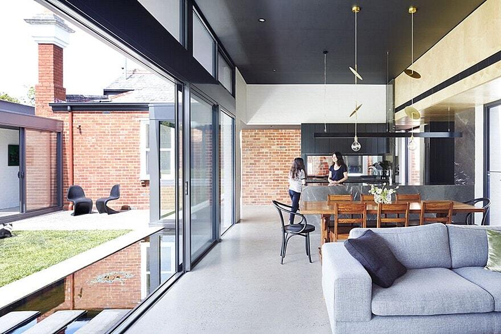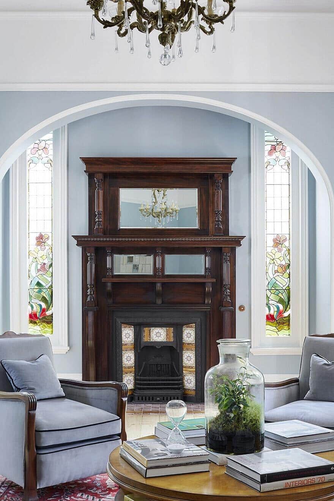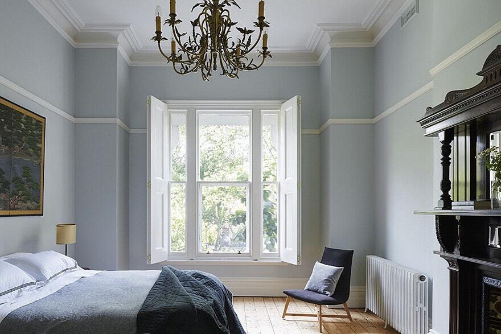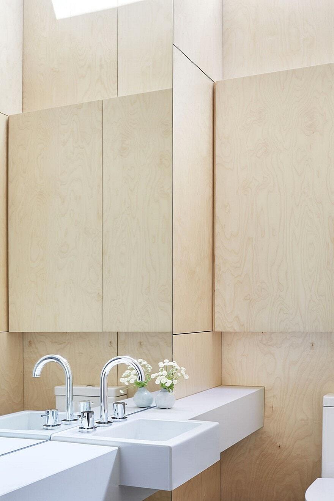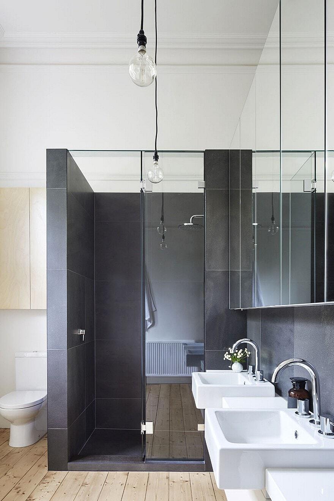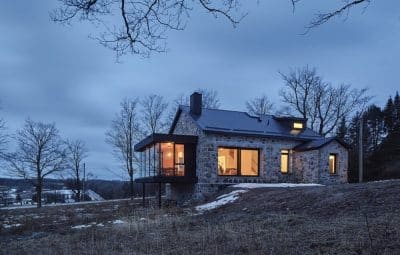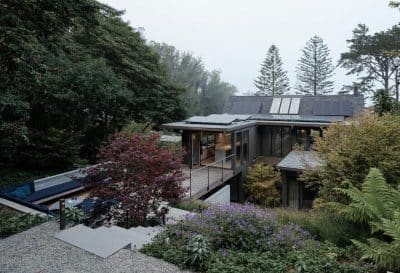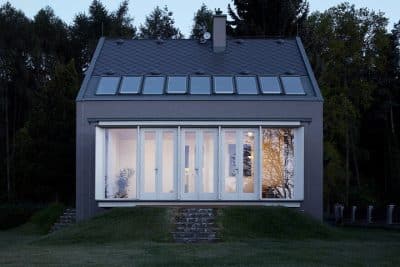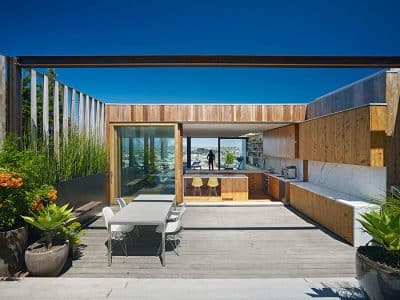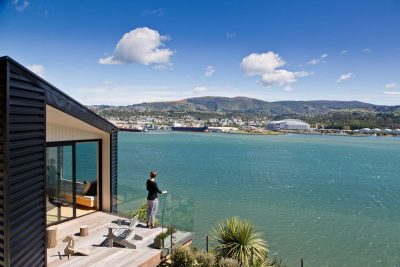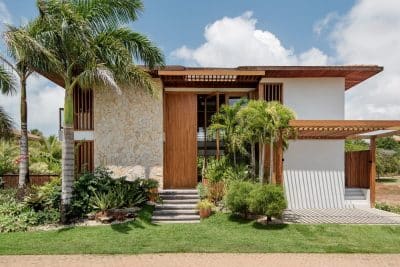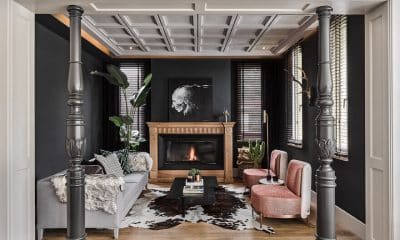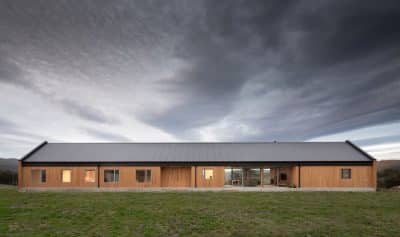Project: Pond House Marrandillas
Architects: Nic Owen Architects
Location: Camberwell, Victoria, Australia
Photography: Christine Francis
Pond House Marrandillas is a Edwardian heritage home that has been modernized and extended by Nic Owen Architects, a young design focused architectural team located in the heart of Carlton, Victoria. Pond House Marrandillas is about to turn 117 years old and has had a colourful and full life to date. Untouched for over 50 years this grand old Edwardian manor in Camberwell was a museum piece when recently purchased. Countless memories, life changes, hopes and fears are all held within her walls, observing the finite human condition, the circle of life. A new family and a new set of circumstances have arrived.
The new century brings the biggest changes for ‘Marrandillas’. The new owners a family of 5 love the ‘Modern’ period in artwork, artefacts and desired to respect the past and reflect this in their new house extension.
The unique architectural ‘pod’ extensions are connected to the existing house via three glass walkways to ensure both the new and old are identifiable and respected. The pods have flat roofs which extend to the north to provide shading and fold down to the west to offer shelter from the hot afternoon sunlight.
The new reflective pond wraps around the north / west side of the living room extension providing a tranquil relaxing outlook plus aids with evaporate cooling during the hotter months. The pond contains 15 comet goldfish, the new family members have names such as: Graham, Yeti and Shubunkin. Embracing the aquatic experience access from inside to outside is over the pond via stepping stones.
The new extension adds modern life zest to a notable period classic and provides a backdrop for further family fun, experiences and memories.

