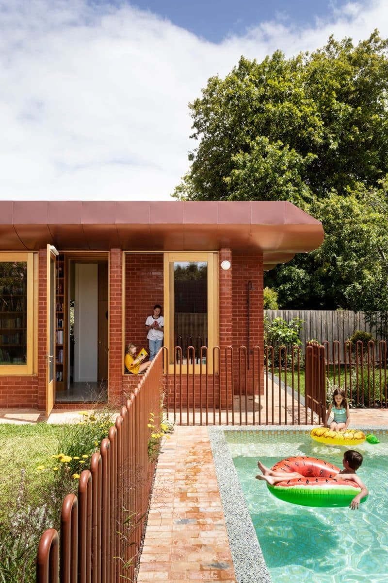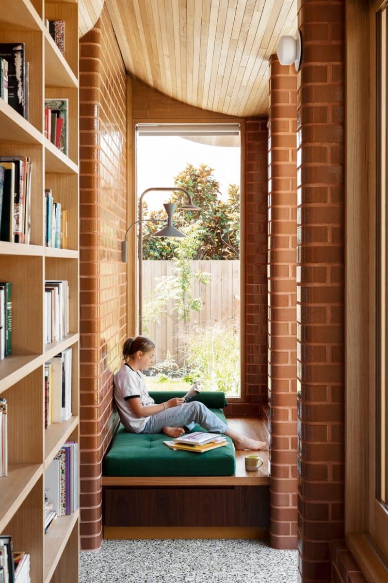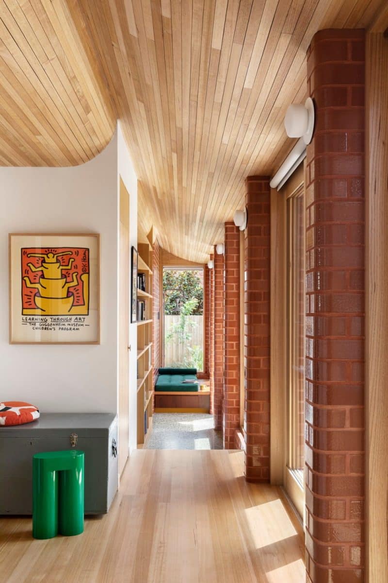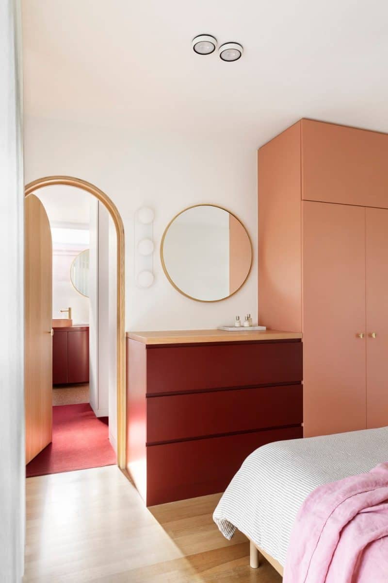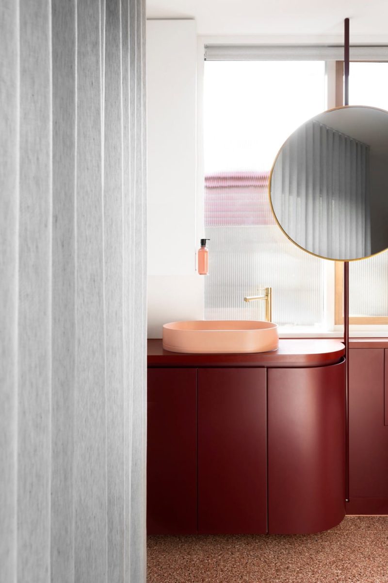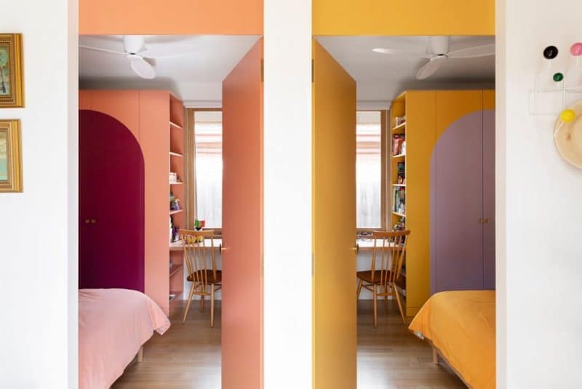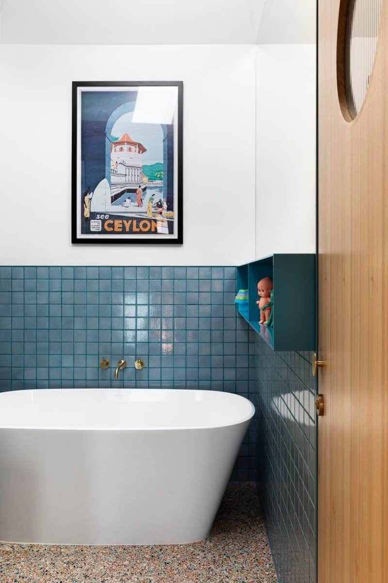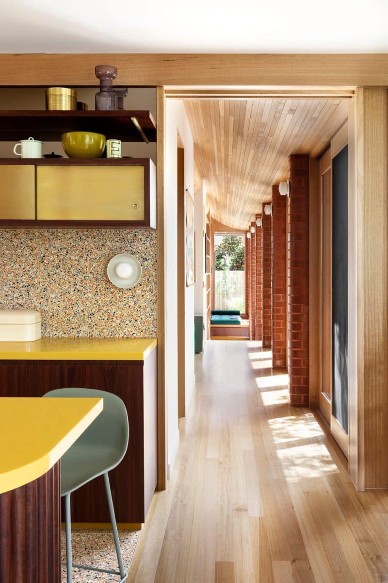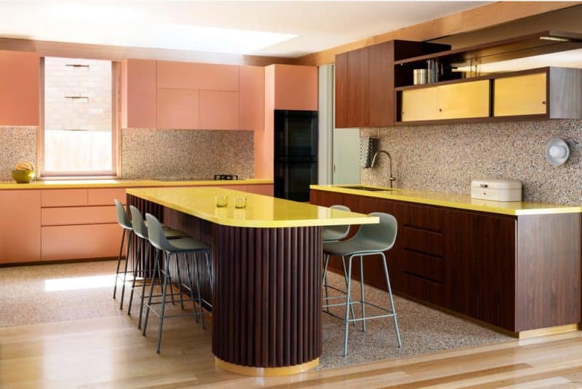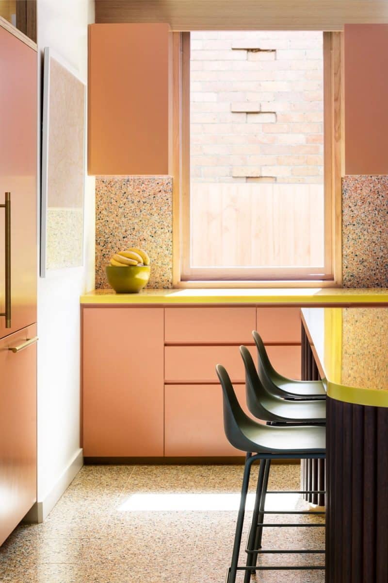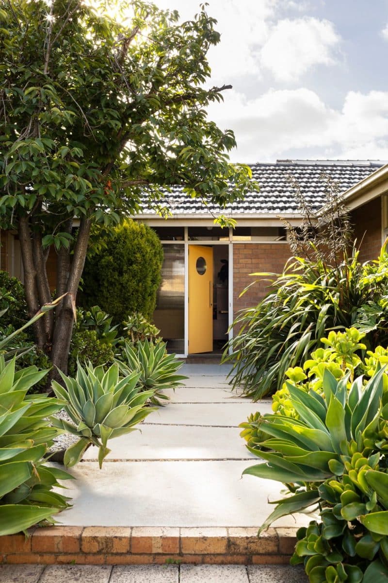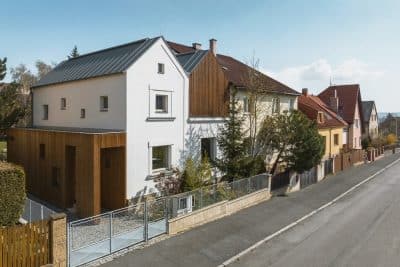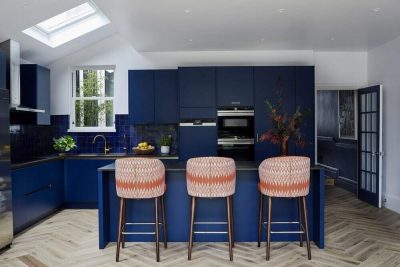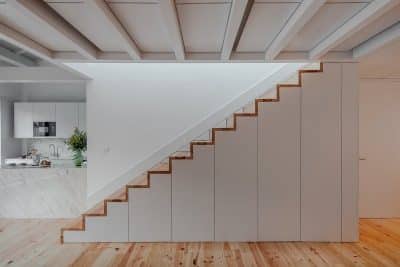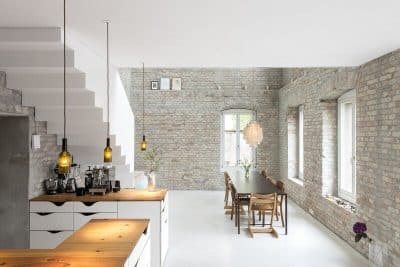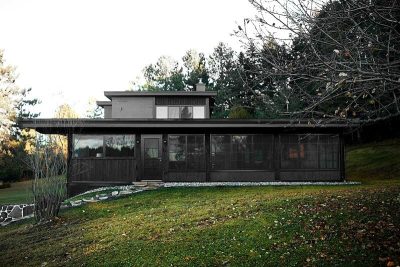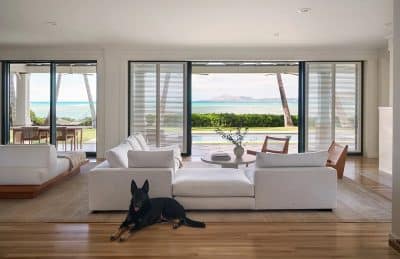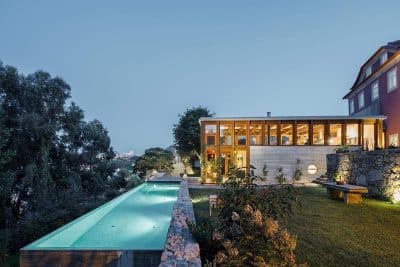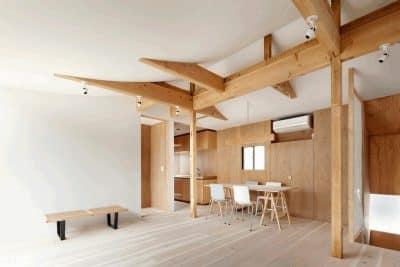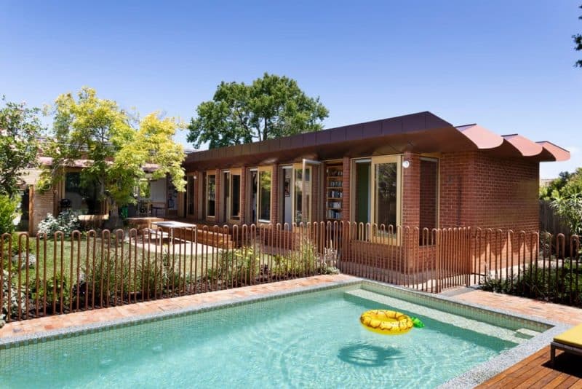
Project: PONY House
Architecture: WOWOWA Architects
Builder: LocBuild
Location: Brighton East, Victoria, Australia
Area: 766 m2
Year: 2021
Photo Credits: Martina Gemmola
PONY House, a project by WOWOWA Architects, is a vibrant and thoughtful transformation of a 1960s apricot brick home. Located near the beach, this renovation and modest addition have breathed new life into the original structure, creating a home that perfectly balances the needs of a bustling family of six.
A Collaborative Design Process
The clients approached WOWOWA Architects with an open mind, seeking a renovation that would both honor the original character of their home and reflect their unique personal style. The result is a true collaboration—a “mutual love letter” between the architects and their clients—that brings the family’s aesthetic to life through creative design choices.
Thoughtful Reconfiguration and Extension
The reconfiguration of PONY House involved an extensive overhaul of the existing internal spaces to better suit modern living. The original kitchen and living room were reoriented into an open-plan kitchen, dining area, central bathroom, and walk-in pantry. This reorganization maximized space and functionality, particularly in the children’s wing, where two bedrooms were squeezed into the former rumpus room, each with equal storage and study areas.
The Heart of the Home
At the core of PONY House lies the kitchen and living area, designed to be the heart of the home. This space connects the front and rear wings, offering views of both the street and the pool, and seamlessly extending into the garden. The kitchen itself is generous, with a striking banana-yellow bench that provides seating for the entire family. The dessert-inspired color palette ties in the client’s mid-century furniture and eclectic art collection, creating a space that is both playful and functional.
A Unique Architectural Form
WOWOWA Architects took inspiration from the home’s post-war design, which emphasizes a strong connection to the garden. They exaggerated the existing axial plan with a “clip-on colonnade,” a key innovation that serves multiple functions. The colonnade, with its nautical references, not only connects various parts of the house but also increases the home’s amenity without adding unnecessary square footage. This space serves as a daybed, bookshelf, breakout area for the children, and even a clothes drying room, all nestled within its soft, undulating form.
A Space for Everyone
PONY House is designed to cater to the diverse needs of its occupants. The adult’s area can be closed off from the rest of the house, providing a quiet retreat when needed. Each axis of the house can be separated, allowing noisy living spaces to be isolated from quieter areas like the children’s study zones. This thoughtful layout ensures that every family member has room to breathe, both together and individually.
Joy in the Details
The success of PONY House lies in the joyful details that permeate the space. The hallway, bathed in light, makes being or feeling outside effortless. The kitchen and family room create a welcoming environment, perfect for gathering with friends and family. Every element, from the color choices to the practical storage solutions, brings delight to daily life.
As the clients themselves express, “The six of us have room to breathe together and as individuals when we need to be separate. Everyone’s lives are a little easier, allowing us to relax and enjoy time together more… It makes us smile every day through its colors, details, and references from throughout our lives.”
PONY House by WOWOWA Architects is a celebration of family life, where thoughtful design meets vibrant, personal expression. It’s a home that not only functions beautifully but also brings joy and ease to everyday living.
