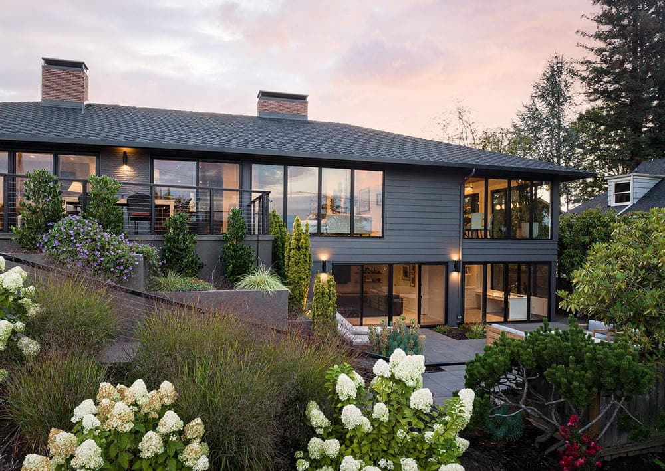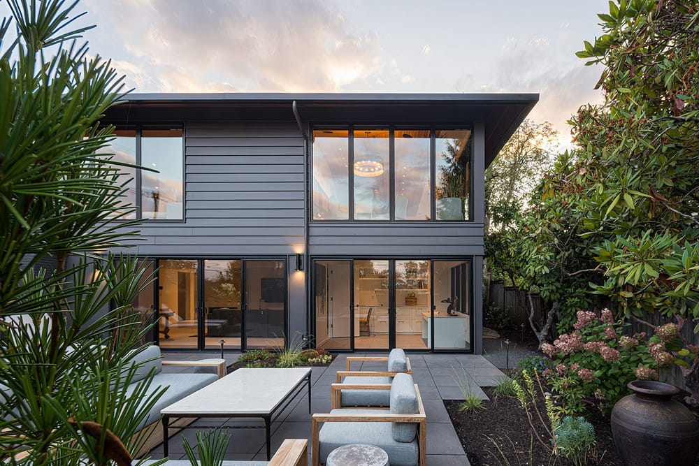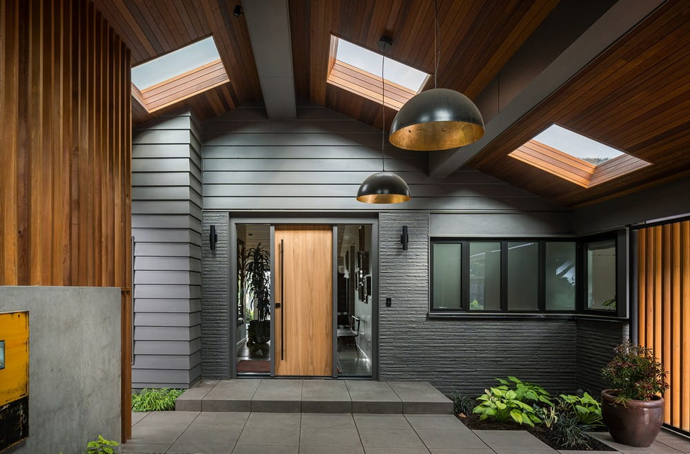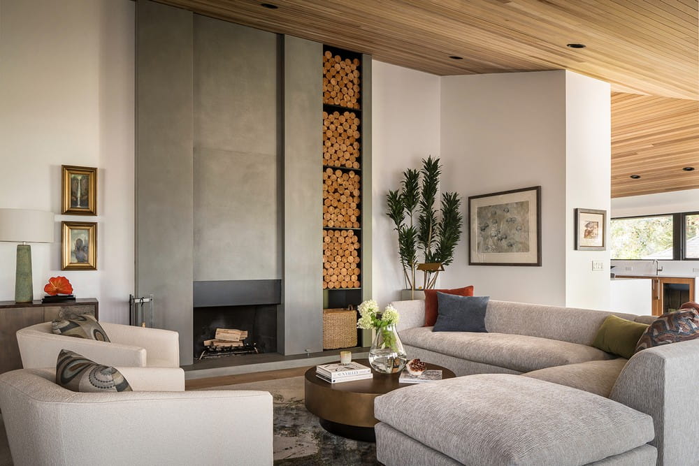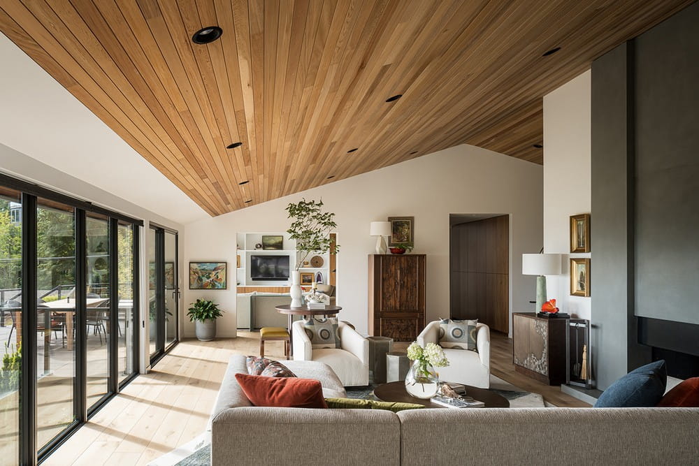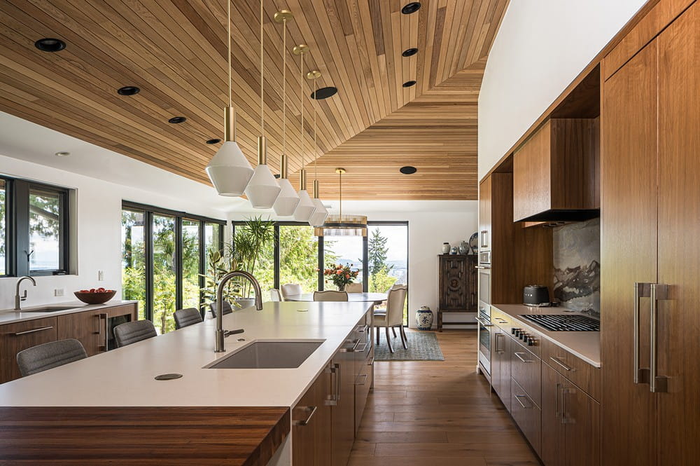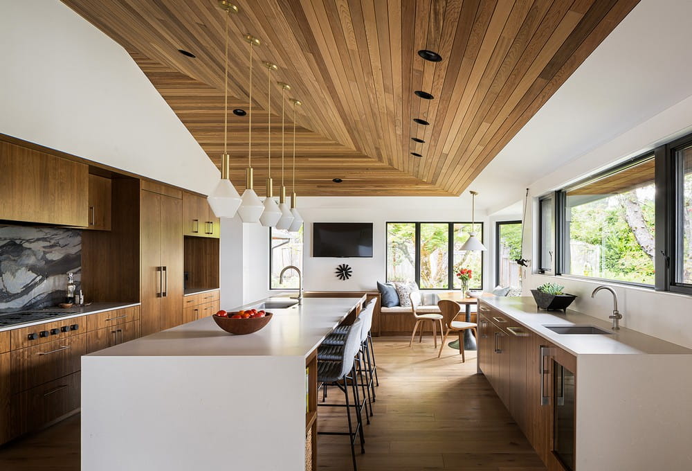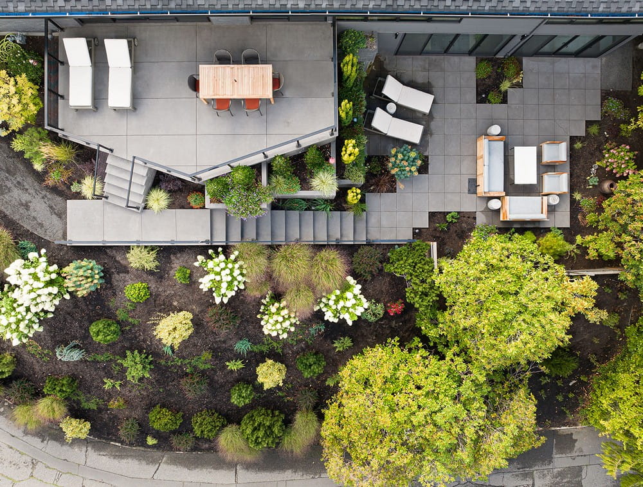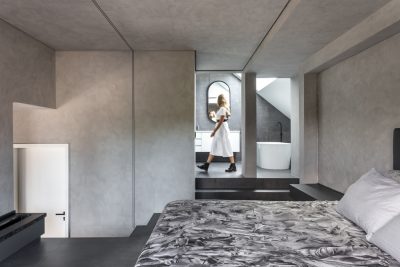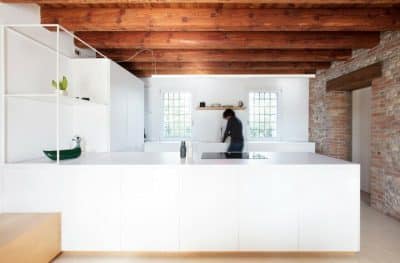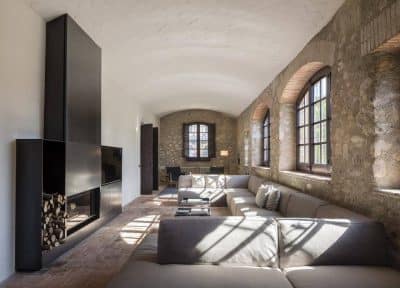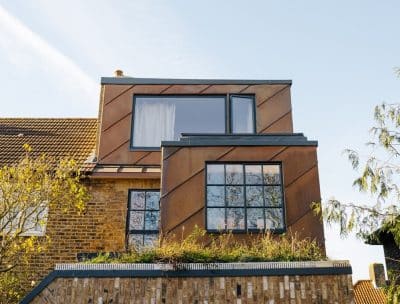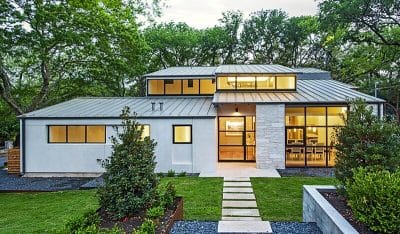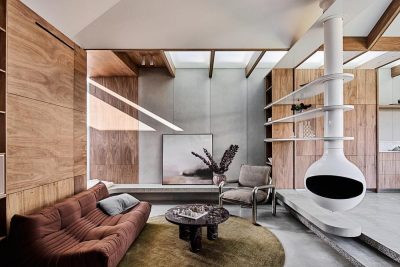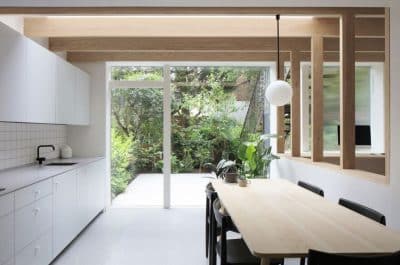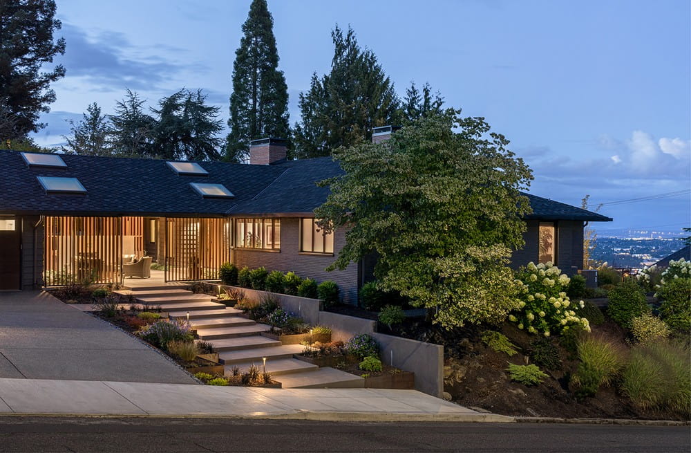
Project Name: Powhatan Mid-Century Home
Architecture: Giulietti Schouten Weber Architects
Team Members: Jake Weber, AIA, Tim Schouten, AIA, Andrew Stricker
Contractor: Cornerstone Construction Services
Interior Designer: All Surfaces Design, Shelby Hill
Engineer: Madden & Baughman Engineering
Landscape Design: Hannan Garden Design
Location: Portland, Oregon, United States
Area: 5290 ft2
Year: 2022
Photo Credits: Adam Potts
Text by Giulietti Schouten Architects
Originally built in 1955, this Powhatan Mid-Century home is perched on a plateaued corner site in the hills of northwest Portland. While the program of the existing home did not require major reorganization of the interior spaces, it did need to be opened up to unite the living spaces. With limited head height and low ceilings, glass was expanded on the east facade and a vaulted ceiling was constructed to allow light to penetrate deep into the rooms.
The interiors were completely refinished with classic walnut cabinetry, white oak floors, and cedar vaulted ceilings. Skylights were added to the entry breezeway and a new screen wall replaced existing lattice to allow in more light while maintaining privacy and security from the homeowner. The oversized driveway made room for new concrete entry steps and landscape was revitalized to soften the hardscapes throughout.
