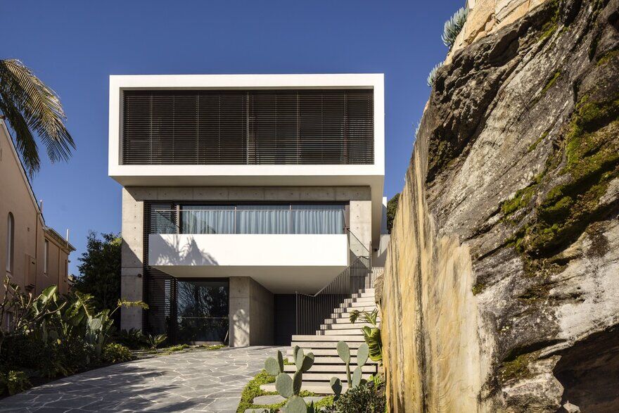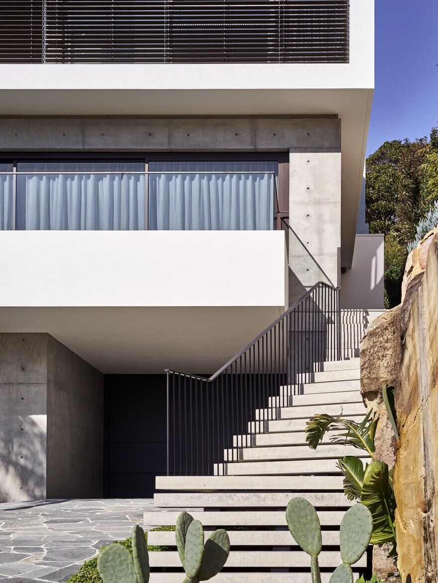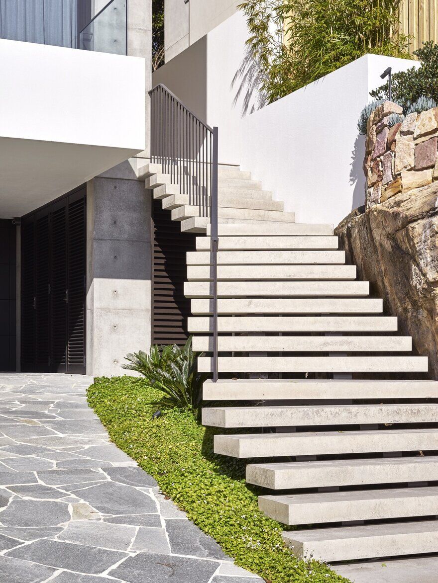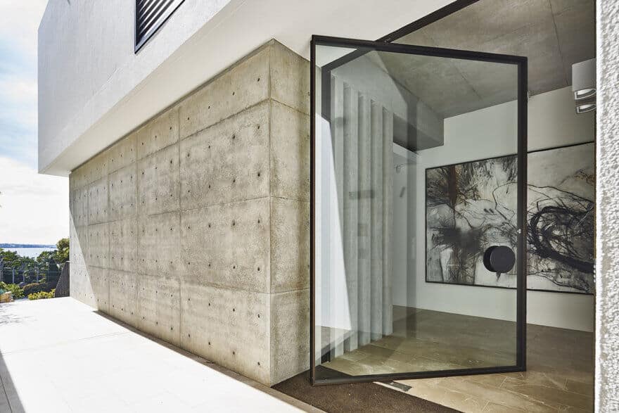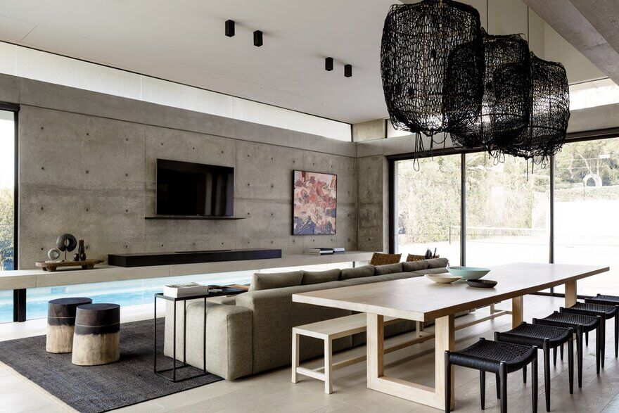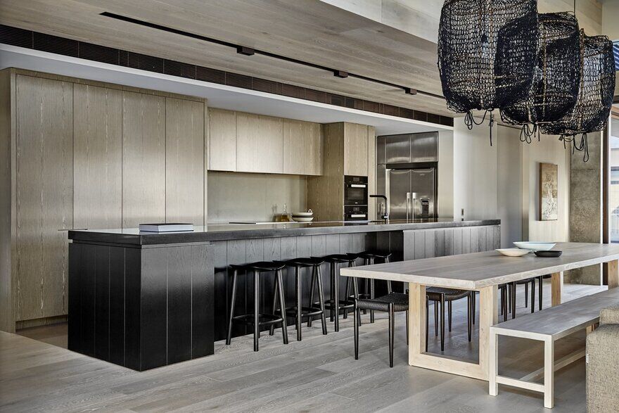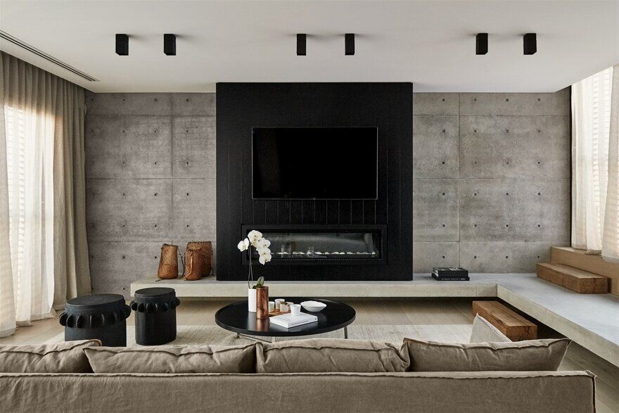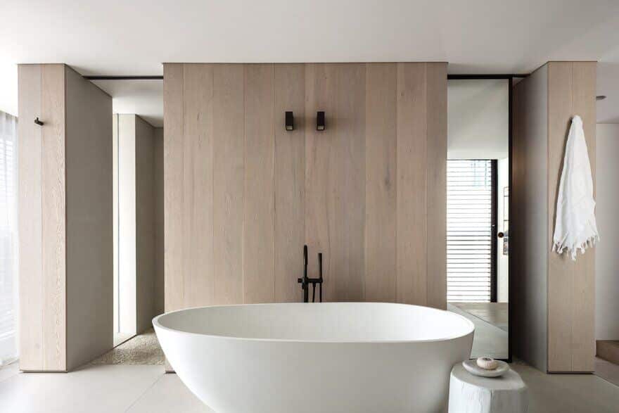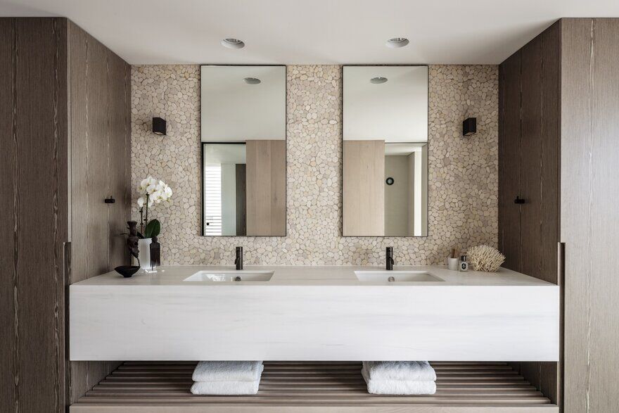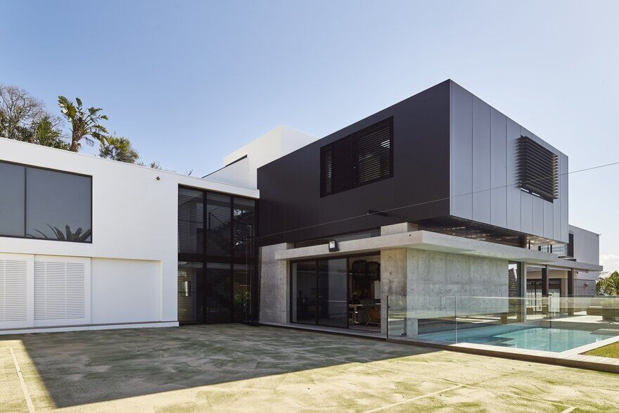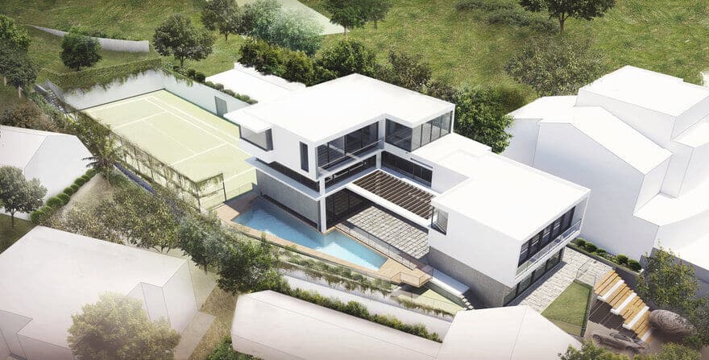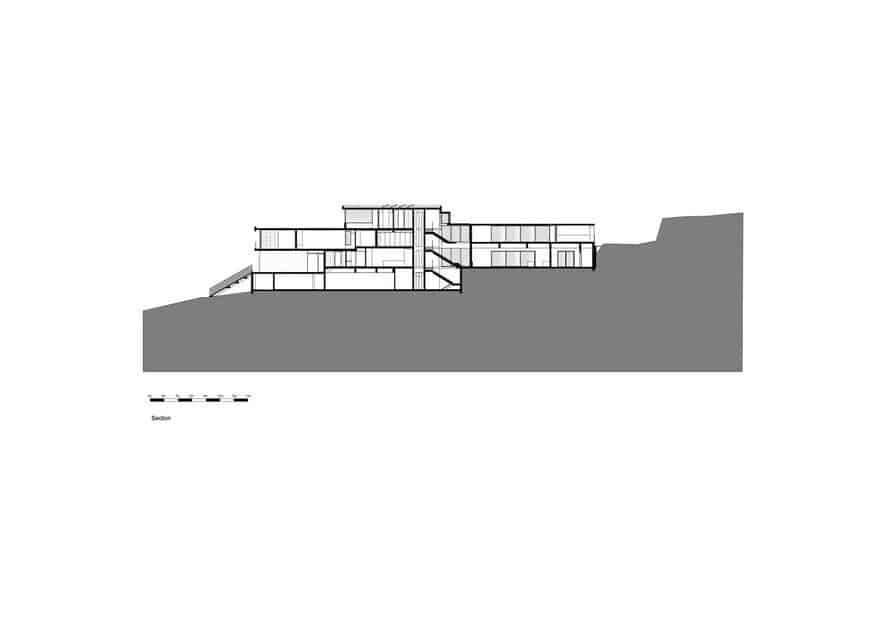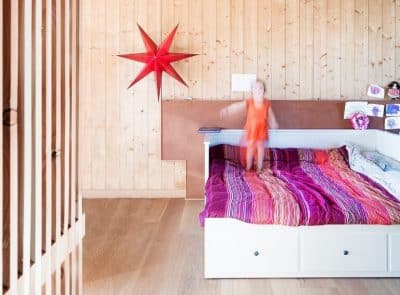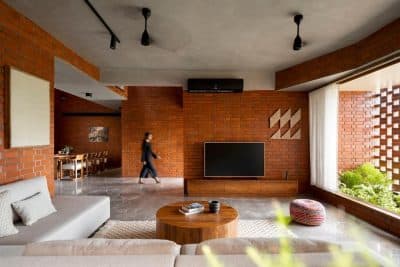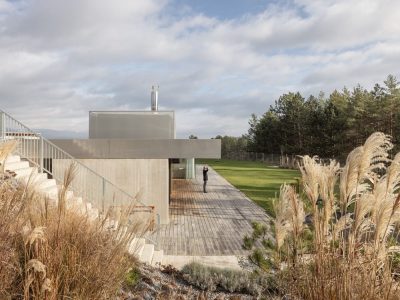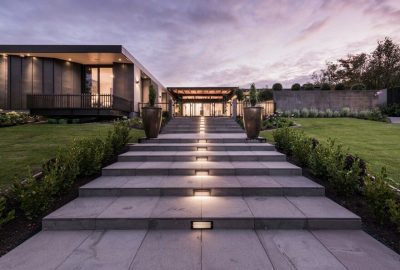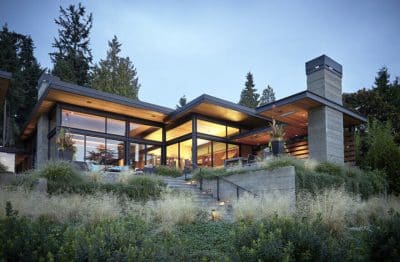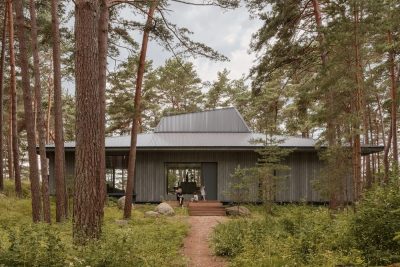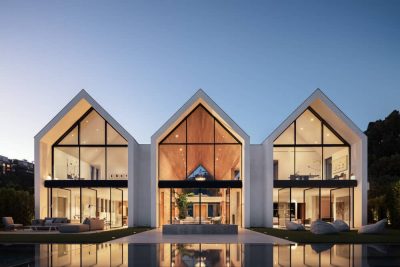Project: K House / Practical Family Home
Architects: MHN Design Union
Location: Vaucluse, Sydney, Australia
Architect in Charge: Juliane Roennau
Area 940.0 m2
Project Year 2015
Photographer: Justin Alexander
Located in the eastern suburbs of Sydney with distant views to Sydney Harbour, this irregular shaped site with a narrow street frontage, a steep slope from front to rear and sandstone rock shelves posed a significant challenge to the architect. The brief was to create a practical family home that captures the panoramic views of the Harbour and provide a warm and relaxed atmosphere with plenty of light and generous amenity. The existing tennis court to the south was to be retained, and the associated tennis pavilion refurbished and altered.
The project was conceived as a group of two pavilions set around a central courtyard where the spaces can freely flow from inside to outside, permitting both pavilions access to eastern and northern light. The house is set as closely as allowable to the western boundary, pulled away from the neighbouring property to the east for solar gain and greater views.
The narrow site entry was widened by cutting back the existing sandstone rock boulders to allow for a generous entry stair nestled alongside the rock face. The wide cantilevered concrete treads follow the shape of the rock and lead up to the entry door.
The Ground floor level accommodates a mix of formal and informal rooms on different levels and a large covered outdoor terrace beside the pool. The first floor accommodates a parent’s retreat making the most of the northerly aspect and views, with the children’s bedrooms located on the top floor. The existing tennis pavilion was retained as a guest house with a new level added to house a gym.
To emphasise the sense of seamless spaces the architectural material palette of dark metal, timber, stone and off-form concrete makes its way to the inside of the house with beautifully designed interiors. The client had a strong sense of style and a very good understanding of materiality, form and space. The design process was a true collaboration between client, architect and interior designer where every detail was discussed intensively and resulted in a beautifully finished home.

