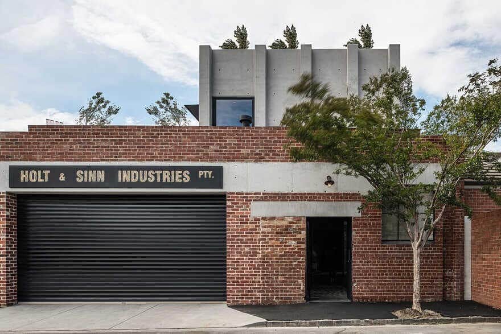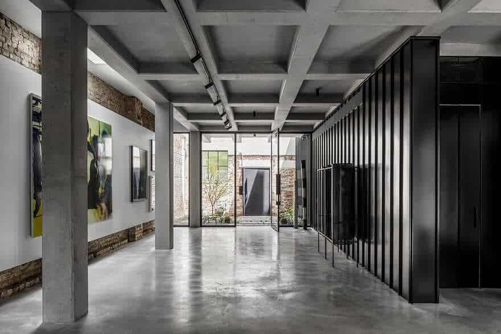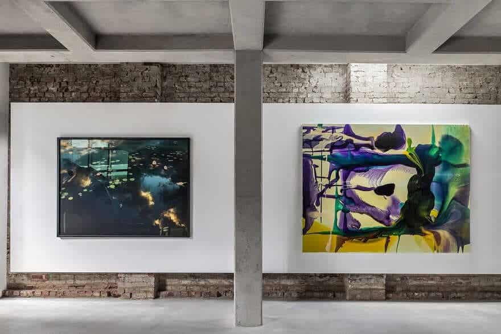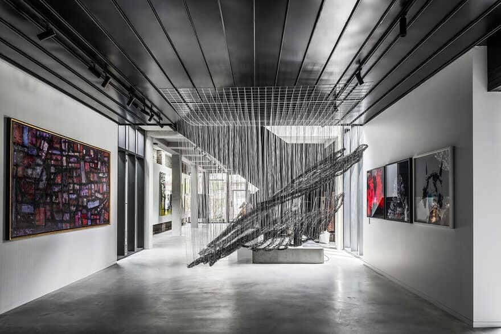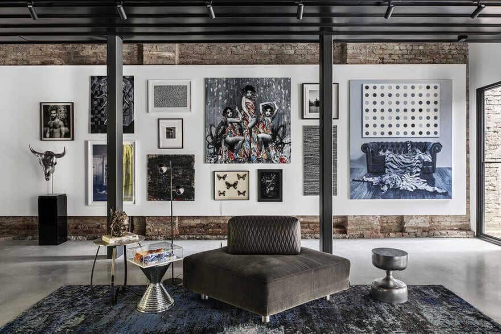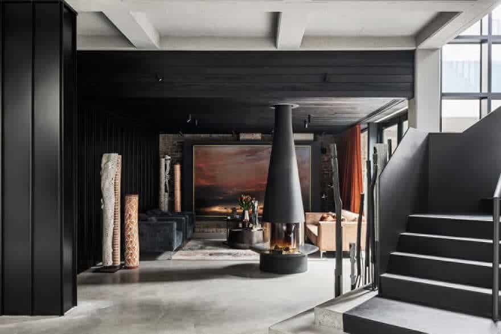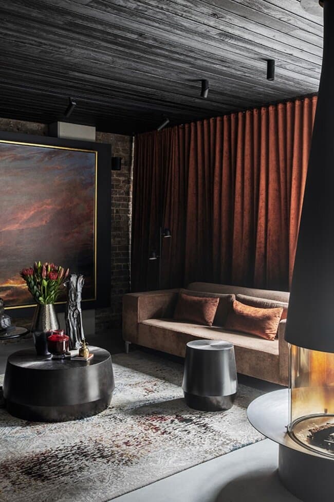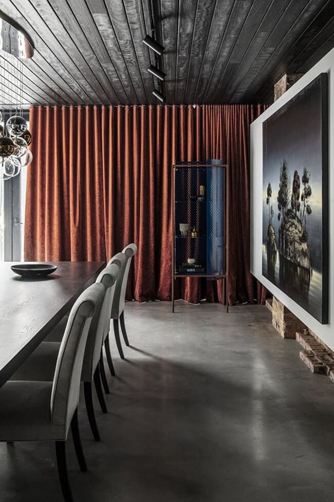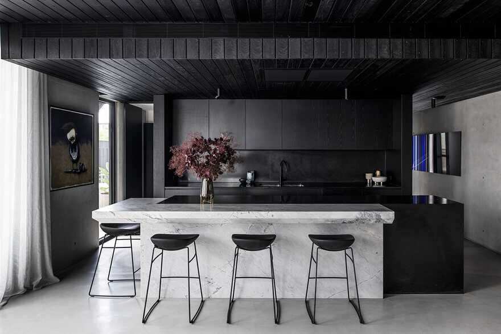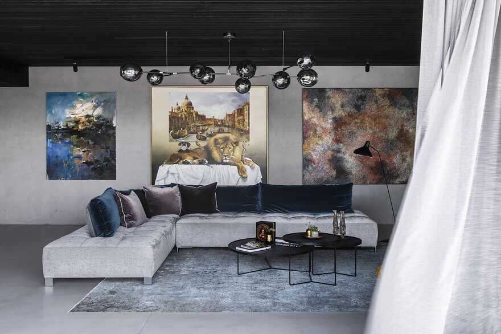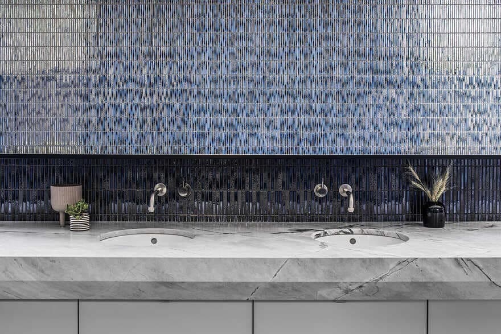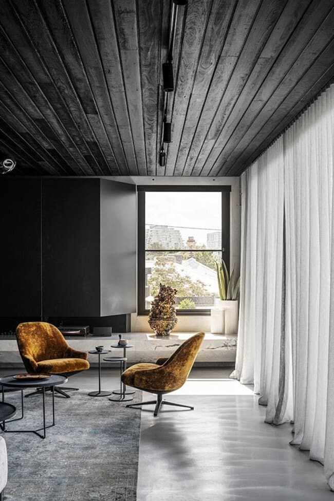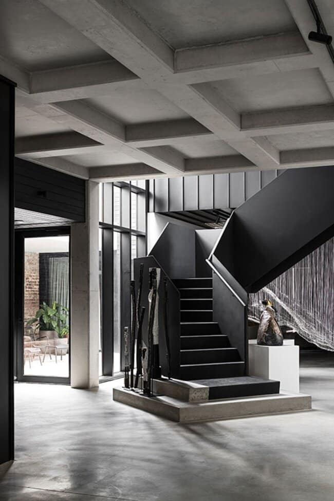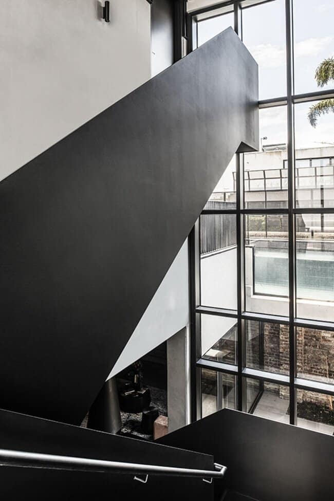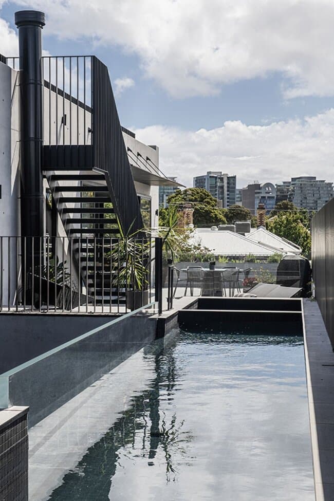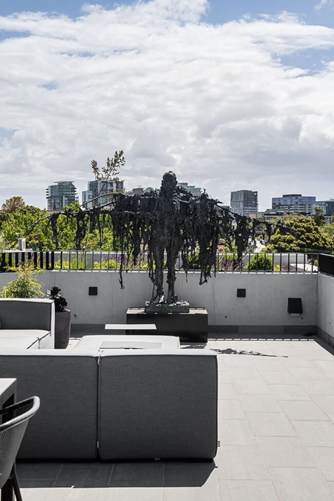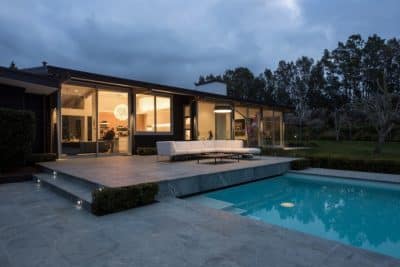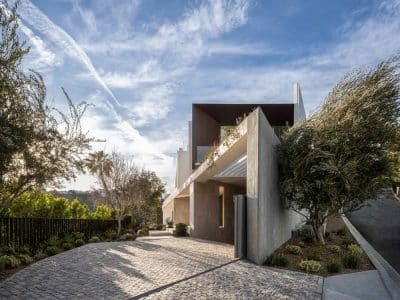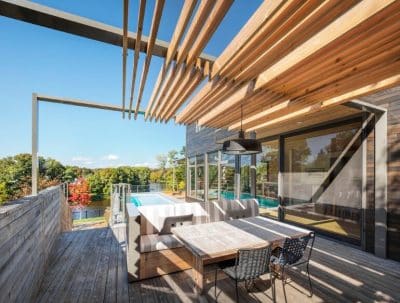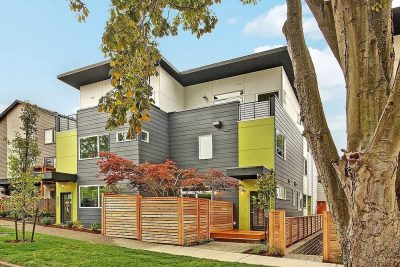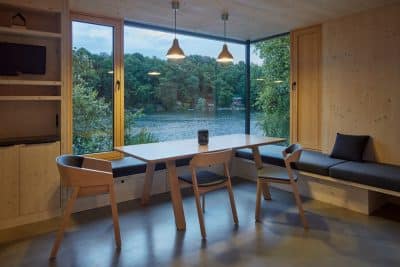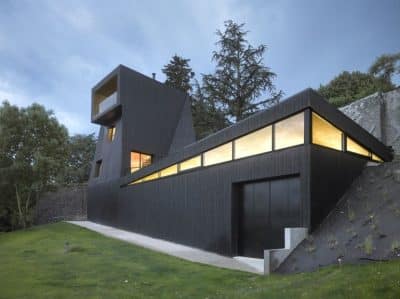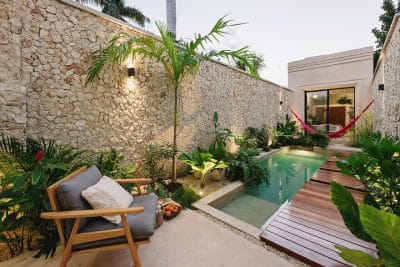Project: Prahran House
Architects: Technē Architecture and Interior Design
Location: Prahran, Victoria, Australia
Photo Credits: Tom Blachford
Sitting behind an industrial facade is the striking brutalist Prahran House. An escape from the streetscape, our design provides a nod to the style of the original building with the restored facade of the former textile factory. The new building is comprised of two key volumes/forms, the first in off-form concrete and the second metal clad. A glass ‘knuckle’ links the two elements. The industrial fabric of the existing building has been preserved while incorporating a clean, contemporary design set against a vibrant urban backdrop.
The ground floor, a contemporary art gallery. A space that doesn’t overpower the artwork on display. Our client brief was to design a home where art came first and living came second. A warehouse with scale to showcase the client’s passion for art and indulge in their shared desire to live in an industrial space. Moving upstairs, we enter the private residence that is also home to roof top terraces and a suspended swimming pool with an acrylic side wall window. Balancing the robust atmosphere of the ground level, warm colours and soft furnishings create an air of intimacy and comfort. Above this level sits an additional rooftop terrace offering views of Prahran and the city in the distance.

