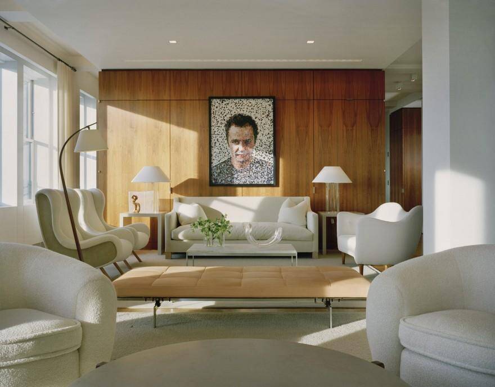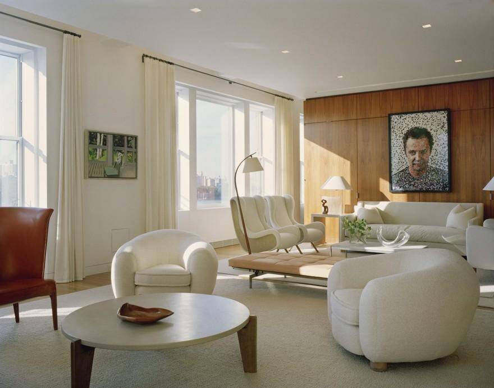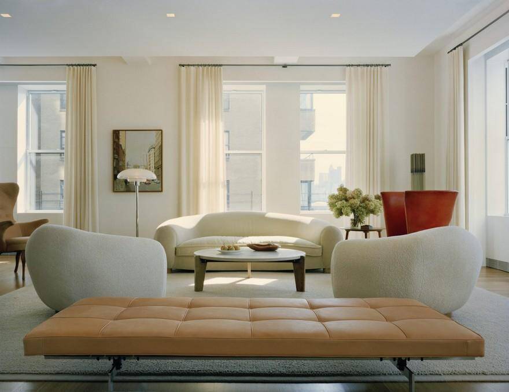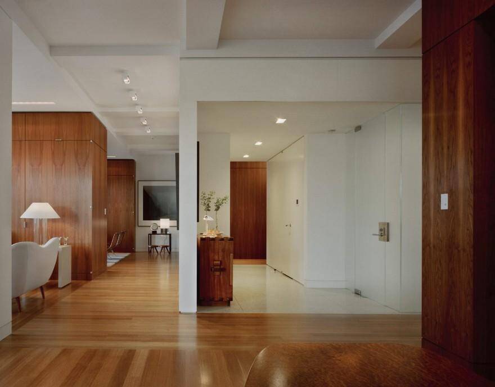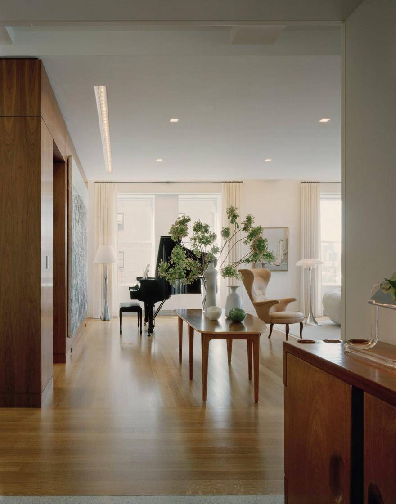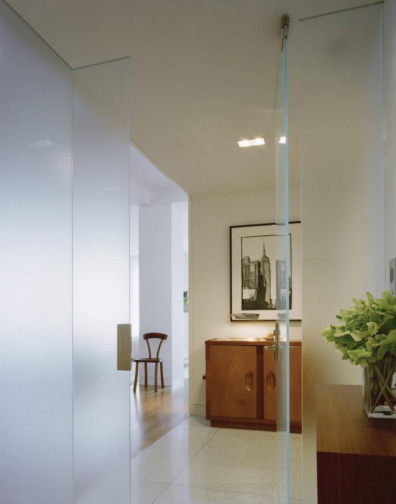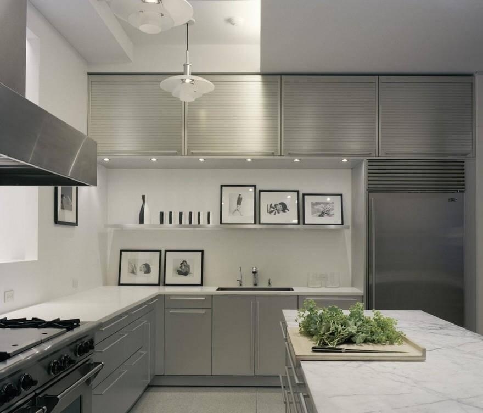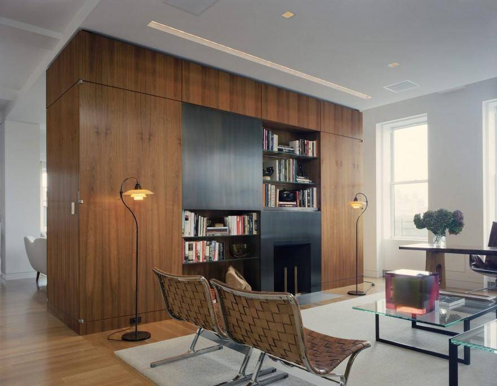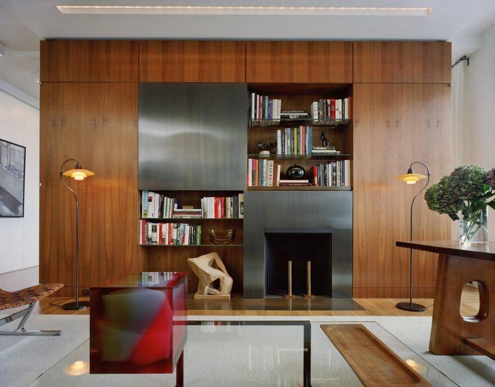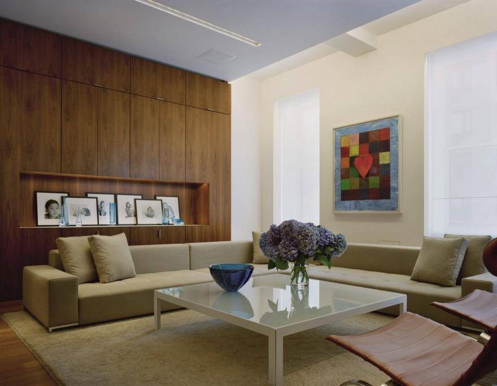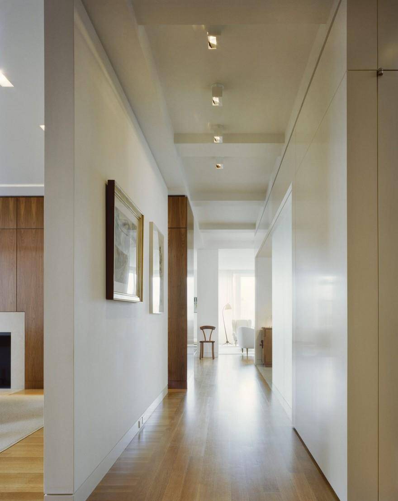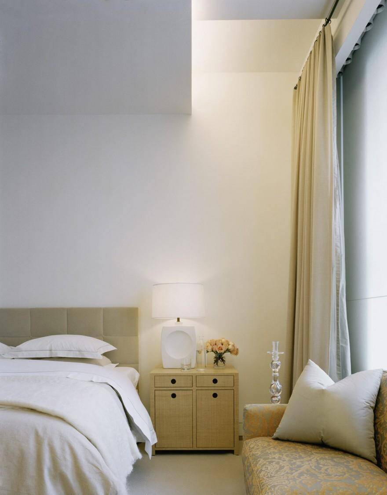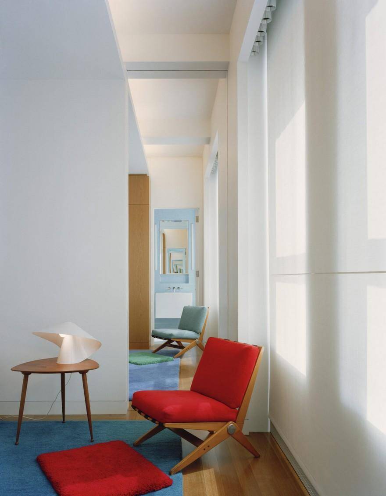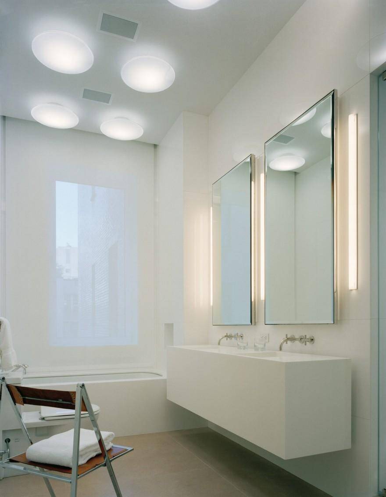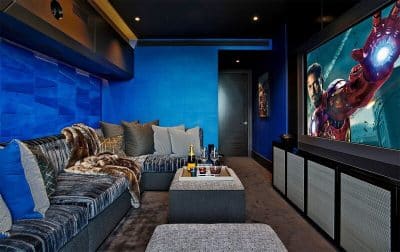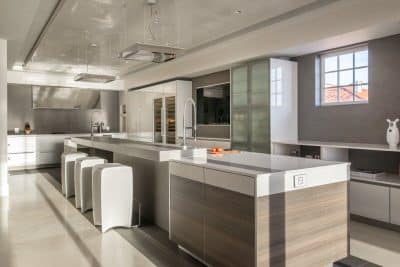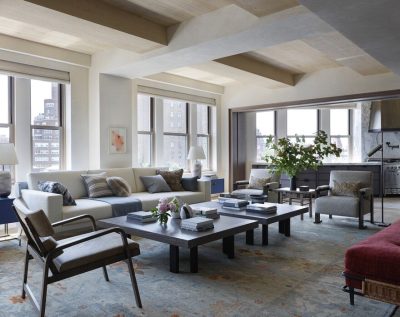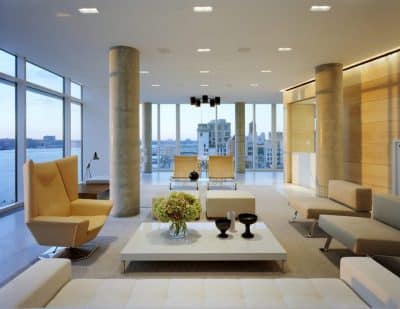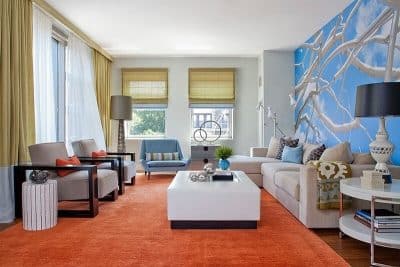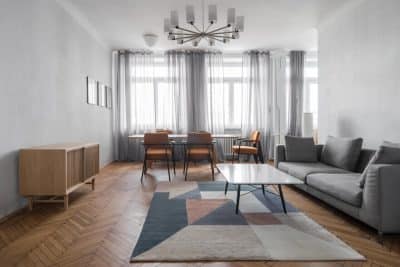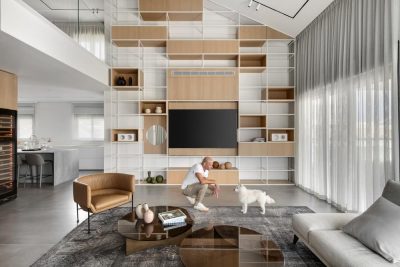Project: Prewar Manhattan Apartment
Architects: SheltonMindel
Location: Manhattan, New York, United States
Photographs: Michael Moran
Brief: The objective in this large scale prewar Manhattan Apartment with a long dark narrow succession of closed rooms is to create a series of organized open spaces that take advantage of south and west exposures to light and incorporate views of Manhattan’s Central Park.
Solution: The main core of the building is expressed as a freestanding white lacquered cube that contains the entry sequence, the elevator core and the butler’s pantry. The vestibule is partitioned by translucent glass to bring light to the previously dark entry. The pattern and glow of light foreshadows the views of Central Park beyond the windows of the apartment. The poured terrazzo floor is comprised of the palette of materials utilized throughout the project. The aggregate is a mixture depicting the colors of limestone, walnut, water, white glass, stainless steel and oak.
The exterior walls pair double hung windows into a larger scale bay system and incorporates lighting, heating, ventilating and a motorized scrim into a continuous organized window. A series of walnut millwork “hedges” allude to the park and appear to stand freely separating the living room, study, dining room and family room into an organized open plan. The “hedges” are comprised of functional elements such as fireplaces, flues, and plumbing stacks, as well as storage and media that serve the public areas.
A walnut “hedge” also separates the private bedroom wing from the public areas by crossing from the family room through the kitchen to become one continuous larger scale millwork element, which bisects the narrow dimensions of the building. A large gallery space beyond the family room and kitchen area becomes the link to the bedrooms. The buildings columns are freestanding as this communal space opens up to the private areas. The bedrooms are separated by a similar wood “hedge” treatment that contains functional elements to serve the spaces.
The furniture in the public space creates its own landscape along the park. Organic shapes by Jean Prouve, Poul Kjaerholm, Alexandre Noll, Finn Juhl, Jean Royere, Marcos Zanuso, Fritz Henningsen, and Martin Szekely are sculptural and contrast with the rigor and discipline of the core, the window wall and the “hedge” elements.
Custom rugs ground each space. In the living room a large scale berber grid is set asymmetrically in a field of tighter wool and feels similar to the texture of a raked Japanese garden. In the dining room a circular rug is woven in concentric circles creating the pattern that a stone generates when tossed in water. These elements help to further the relationship between the park outside and the internal dialog of the apartment.
Architecture and interior design are seamlessly integrated to bring light, air and the presence of Manhattan’s Central Park throughout the space.

