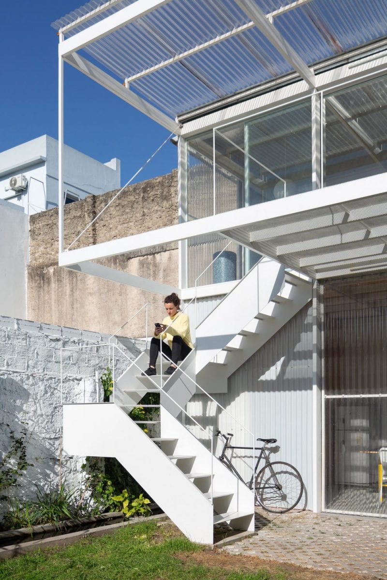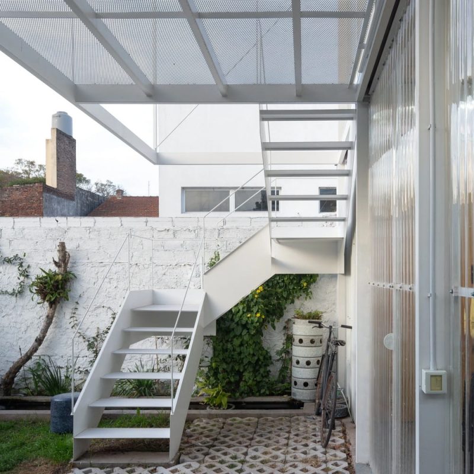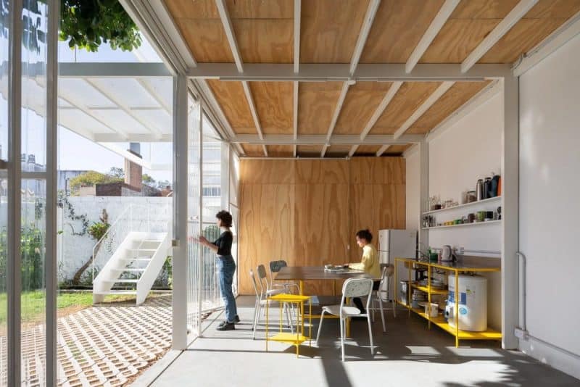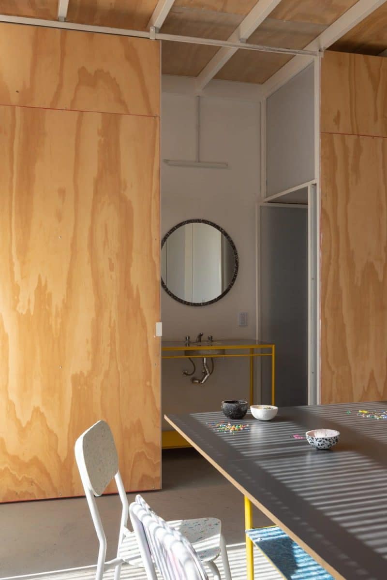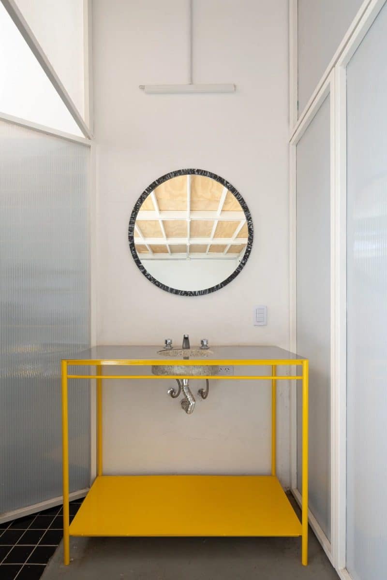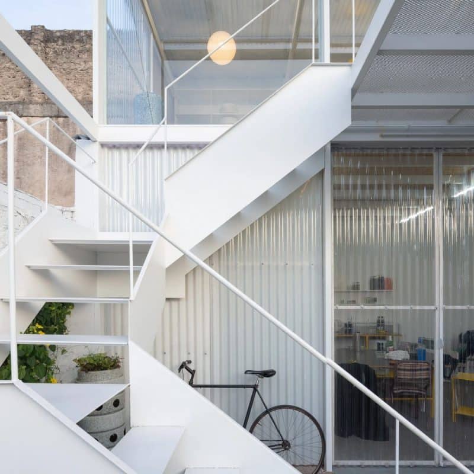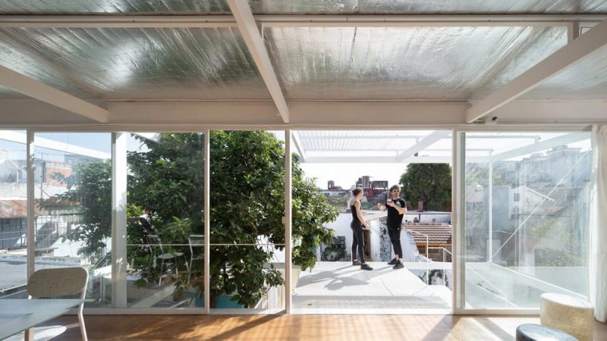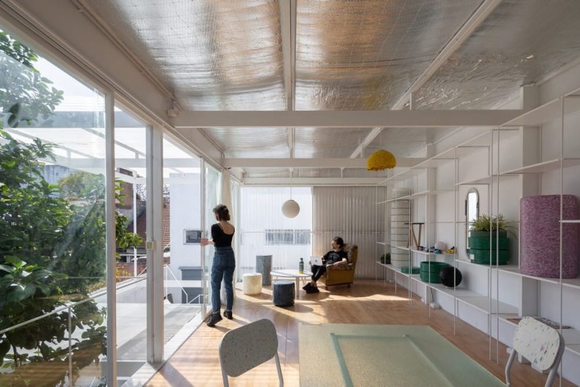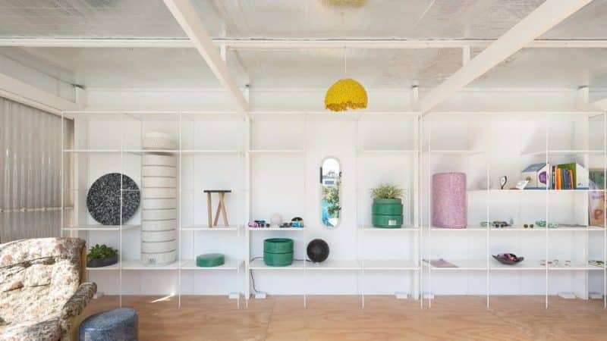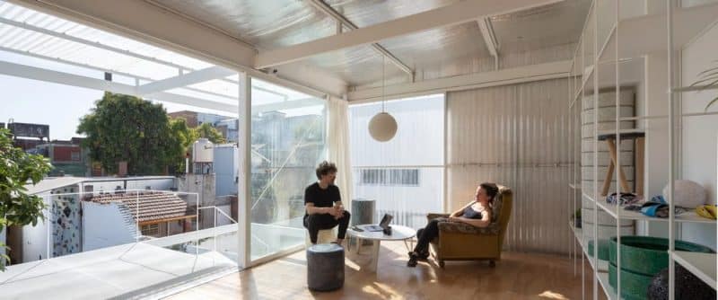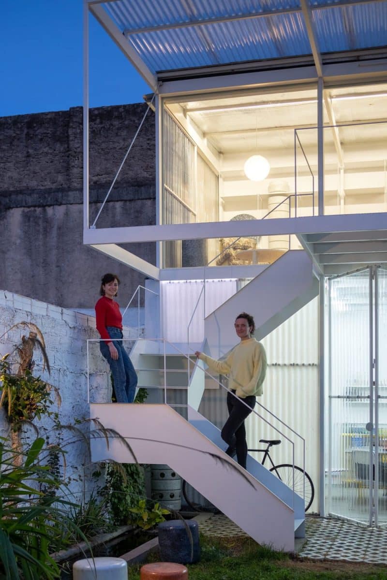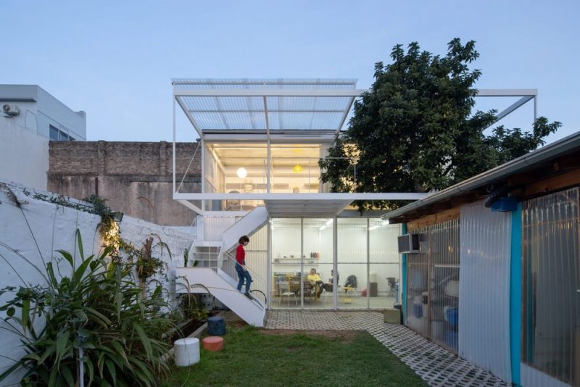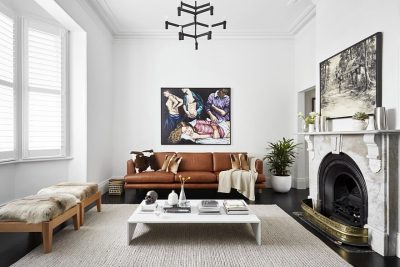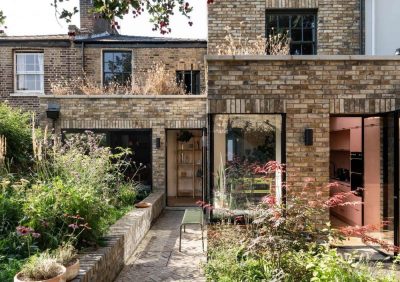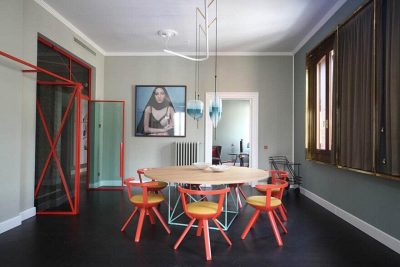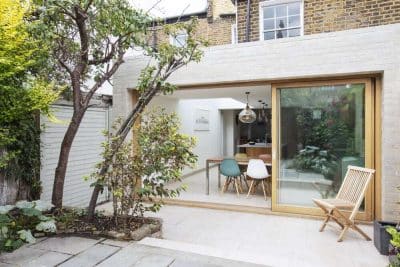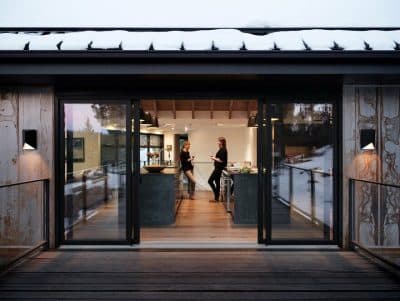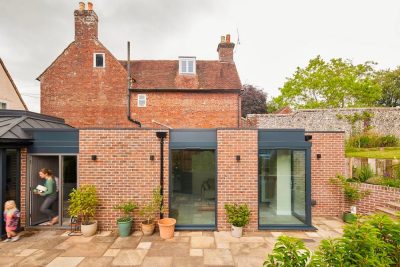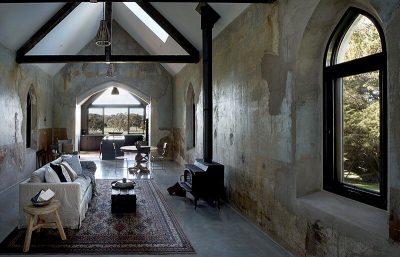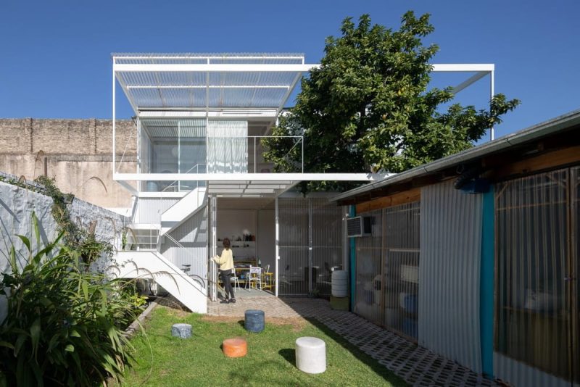
Project: Proyecto Mutan
Architecture: Morsa Taller
Location: Buenos Aires, Argentina
Year: 2023
Photo Credits: Javier Agustin Rojas
Nestled in the Villa Martelli neighborhood of Buenos Aires, Proyecto Mutan is a unique workshop that stands at the intersection of residential charm and industrial innovation. This vibrant community is home to a group of visionary designers dedicated to transforming post-consumer recycled plastic into captivating design objects. Their workshop, a testament to sustainability and creativity, has recently undergone a remarkable transformation spearheaded by Morsa Taller.
Reimagining the Workspace
The initial design brief for Proyecto Mutan called for the integration of an exhibition area, a meeting room, and office space. This requirement became the catalyst for a complete rethinking of the workshop’s layout. The aim was to create a seamless connection with the exterior environment and to develop an adaptable system that could meet the varying needs of its users.
Previously, the workshop was situated along the side of the plot, leaving space for an avocado tree and extending towards the back in a series of fragmented spaces. With the need to maintain ongoing workshop activities and a limited budget, the choice of materials and the nature of the interventions became crucial factors in the redesign process.
A Multi-Functional Plug-In Approach
Morsa Taller approached the project with a strategy that envisioned the intervention as a multi-functional plug-in. This involved constructing a light metallic structure atop the existing building, effectively reorganizing the space while adding new functionalities in a single cohesive action.
The project unfolds in two overlapping plans:
Ground Floor Plan
The ground floor operates as a multifunctional space, serving as a kitchen, dining room, and service area. It also extends the workshop with a system of foldable external panels that seamlessly connect the interior with the garden, creating a fluid and versatile environment for work and social gatherings.
Upper Floor Plan
The upper floor surpasses the original construction’s height, maintaining a direct relationship with the treetop. This level serves as a showroom for the workshop’s products and includes office and meeting areas. The terrace, combined with sliding lateral panels, allows for cross ventilation and offers views of the surrounding neighborhood, enhancing the overall functionality and aesthetic appeal of the space.
Flexible and Adaptive Design
The design of Proyecto Mutan is inspired by the logic of a piece of furniture, allowing users to modify and adapt the space according to their needs. This includes service equipment, a modular shelving system with adjustable shelves, and dynamic perimeter panels that offer varying degrees of transparency. These panels, made of fabric, plastic, glass, or vegetation, can be folded or slid to suit different requirements.
By incorporating these flexible elements, Proyecto Mutan by Morsa Taller has created a dynamic and adaptive environment that fosters creativity and sustainability. This innovative transformation not only enhances the workshop’s functionality but also strengthens its connection to the natural and urban surroundings, embodying the spirit of Villa Martelli and the vision of its designers.
