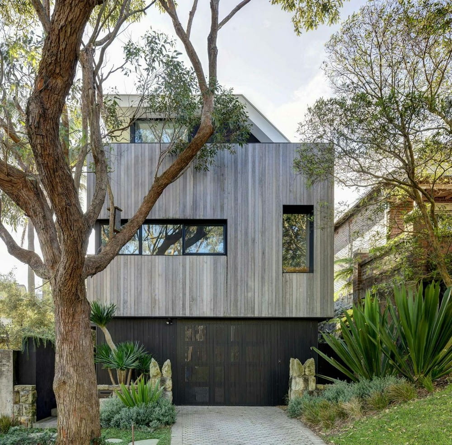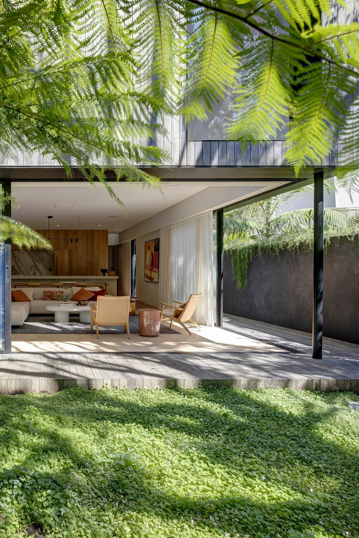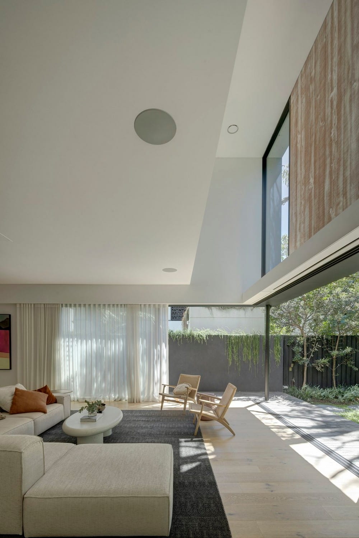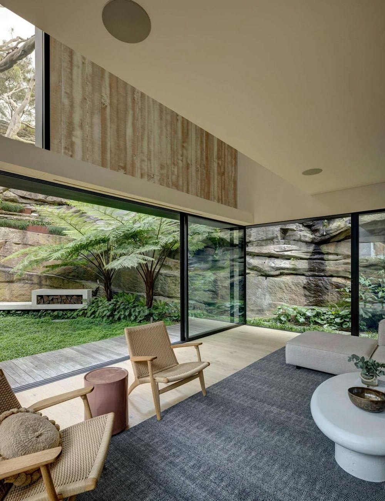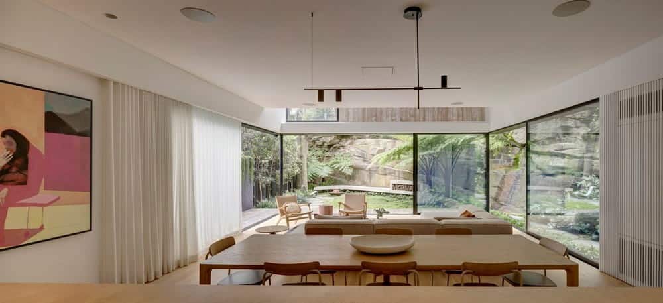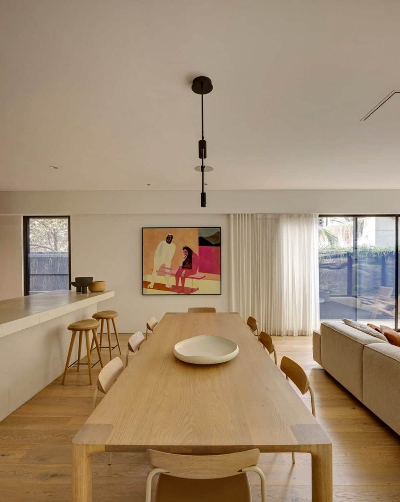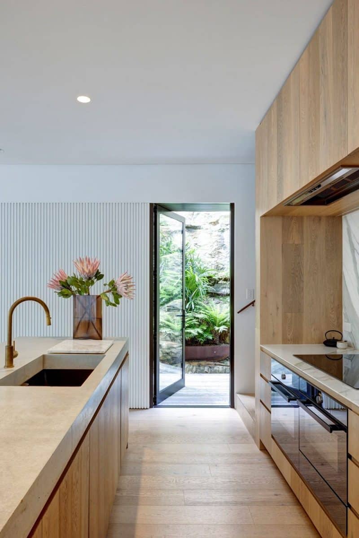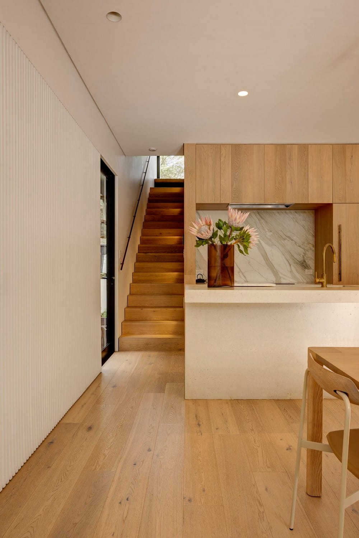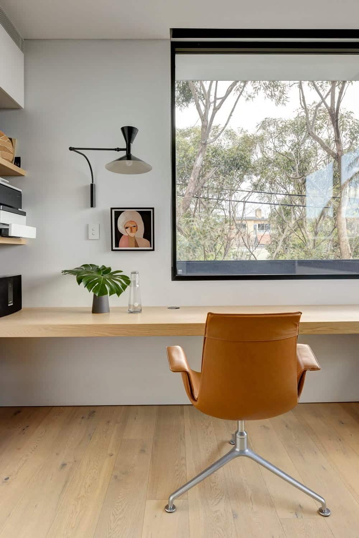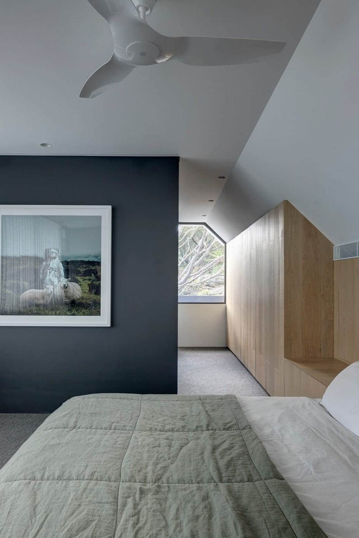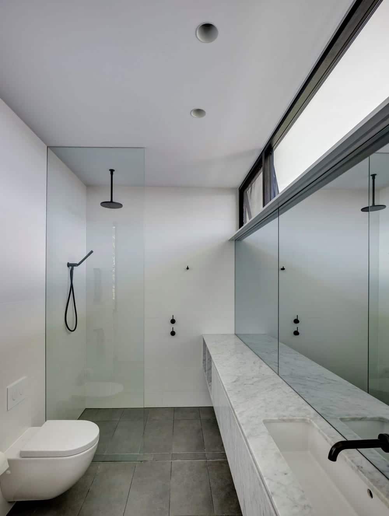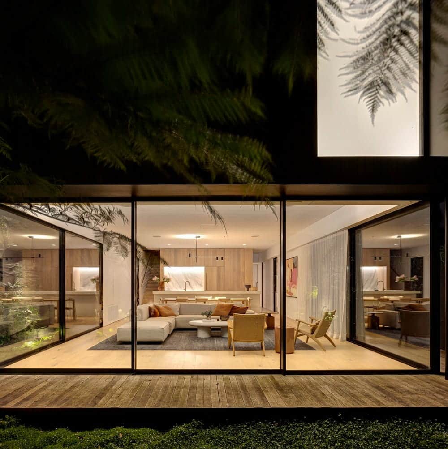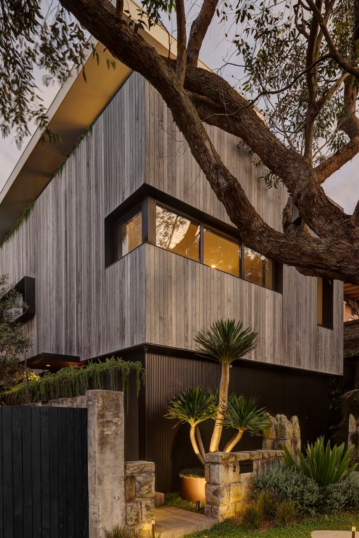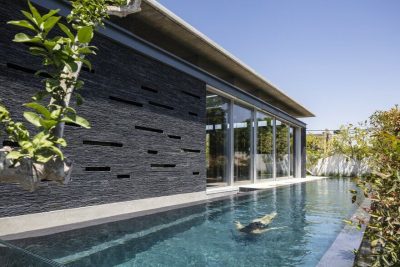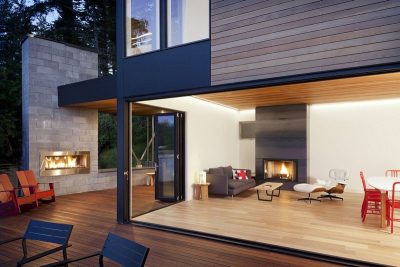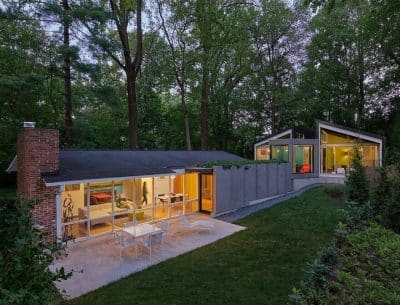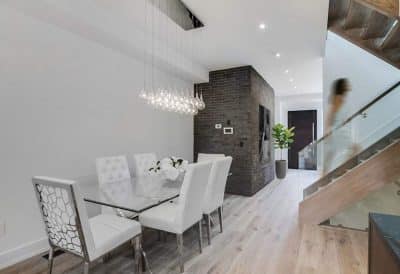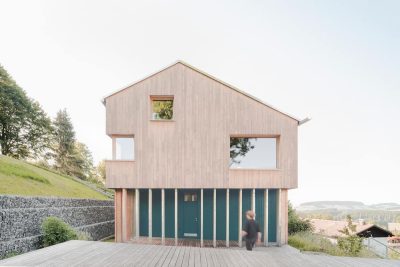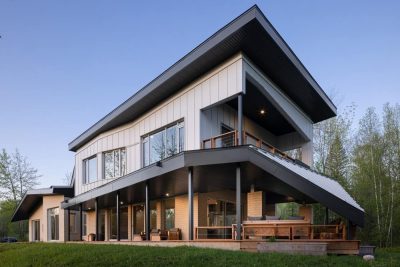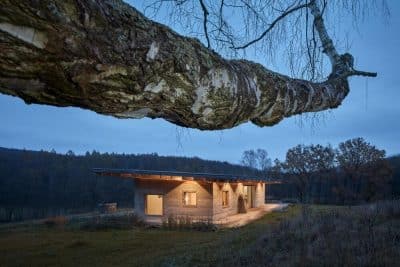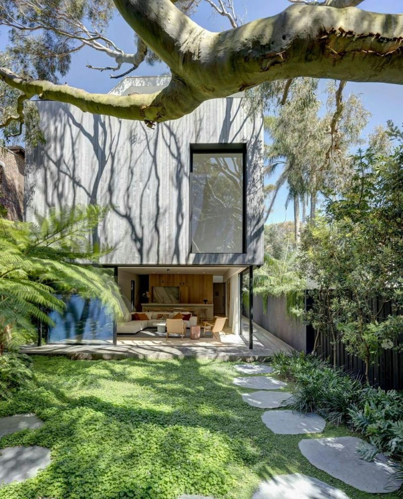
Project: Quarry Box House
Architecture: MCK Architects
Team: Maki Yamaji, Steve Koolloos, Virginia Junquera, Robyn Bruins, Iness Czarnecki
Engineer: PMI Engineers
Landscape: Secret Gardens
Location: New South Wales, Australia
Year: 2022
Photo Credits: Brett Boardman
Integration with the Landscape
Quarry Box House, designed by MCK Architects, is strategically situated within a former quarry site, surrounded by steep rock escarpments. This family home is crafted to foster a strong connection with its dramatic and rugged environment. The home’s design utilizes the natural landscape as a protective barrier, creating a private retreat that blends seamlessly into the surrounding wilderness. Collaborative efforts with landscape architects have led to a bordering landscape that enhances the site’s natural growth while requiring minimal maintenance.
Sustainable Design Principles
The architectural approach of Quarry Box is deeply rooted in sustainability. The use of prefabricated structural timber and recycled materials emphasizes eco-friendliness and material efficiency. The design includes strategic window placement to enhance passive solar heating and natural cooling, reducing the need for artificial heating and cooling systems. These choices reflect a commitment to minimizing the environmental impact of the home.
Interior Layout and Design
Inside, Quarry Box spans three stories, each meticulously planned to maximize space and functionality. A double-height void and an internal balcony link the living areas with the upper-level bedrooms, creating an open yet intimate atmosphere. Privacy is a key consideration in the design, with strategic placements of smaller windows in private spaces to allow for light and ventilation without compromising seclusion.
Architectural Harmony
Quarry Box House stands as a testament to the harmonious integration of architecture with its natural surroundings. The home’s rectilinear forms contrast with and complement the natural ruggedness of the cliffside setting. This balance between the built environment and nature results in a space that is not only a shelter but a celebration of its unique setting—a true sanctuary that combines the raw beauty of nature with the comforts of a family home.
