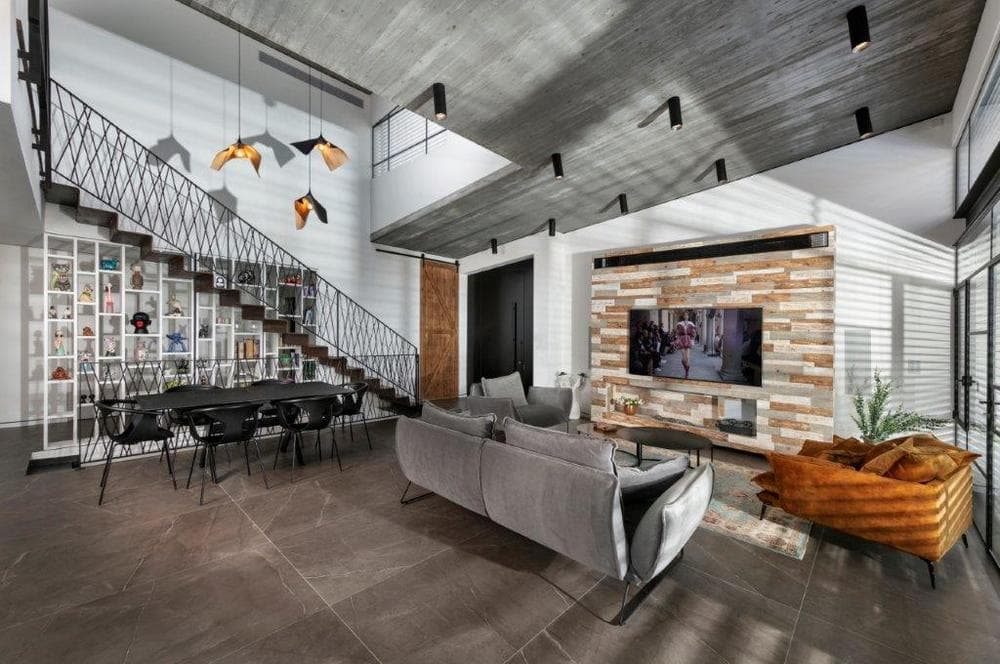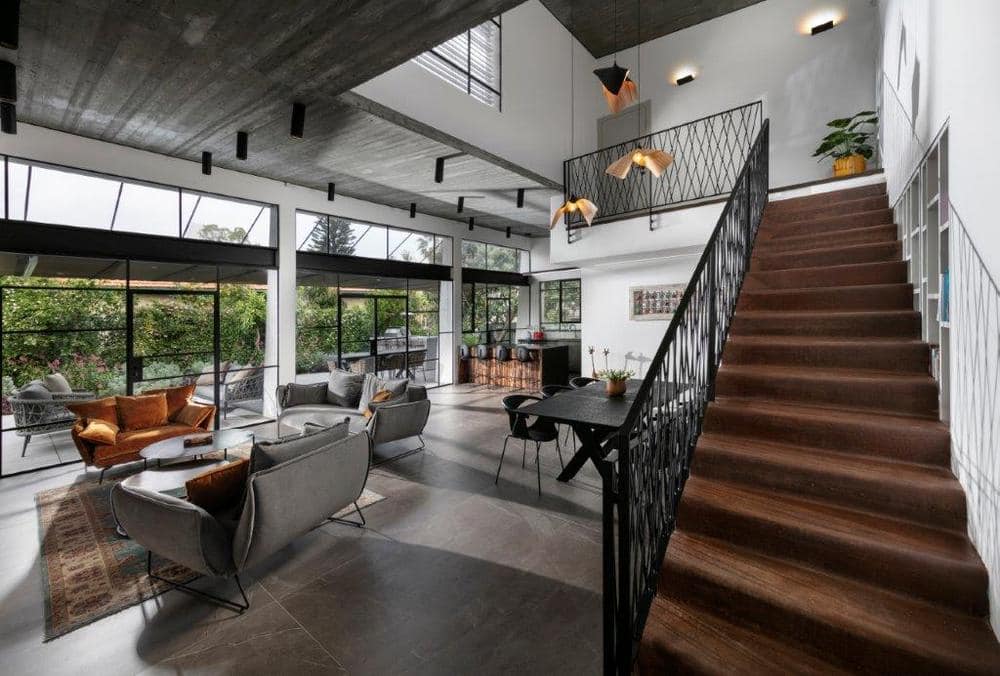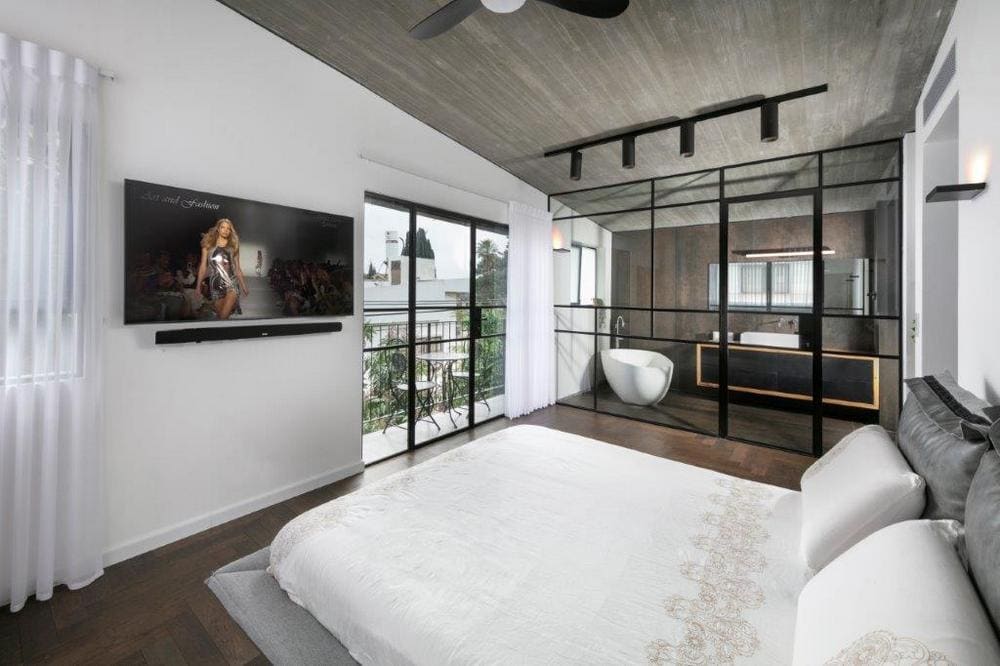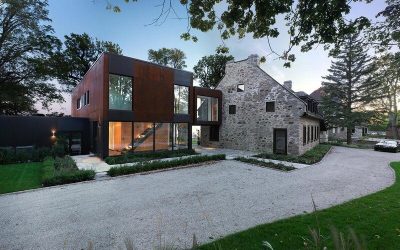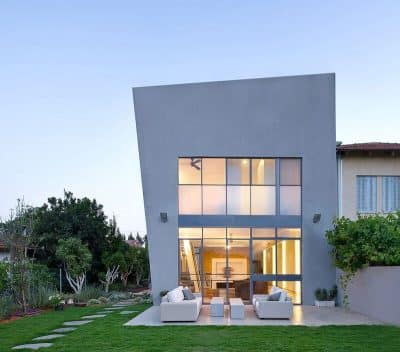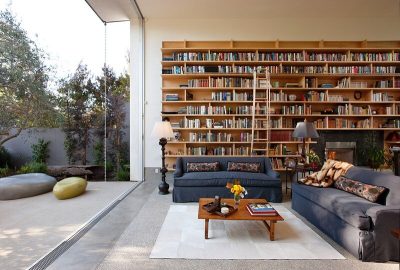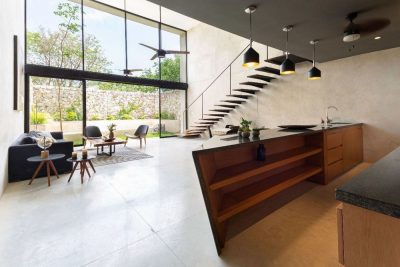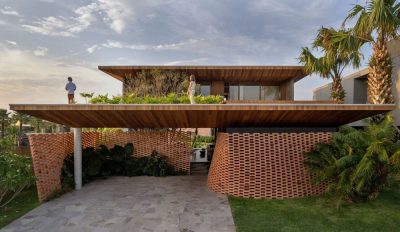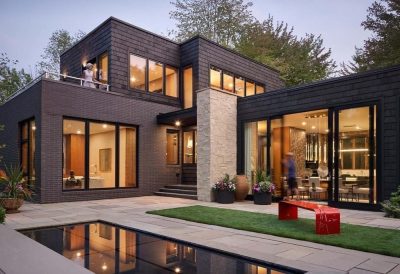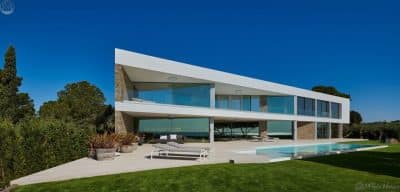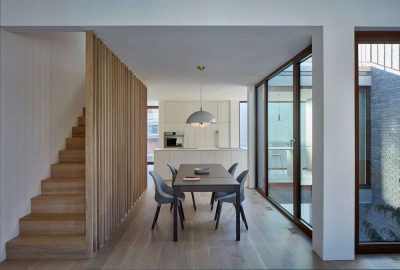Project: Ramat Gan House
Architect: Ron Shpigel Architects
Supervisor: Yigal Abergil
Location: Ramat Gan, Israel
Area: 360 sqm
Photographer: Elad Gonen
The house sits on half a dunam, built 360 sqm, in Ramat Gan. The house was built for a couple plus 4 children. The old house was 40 years old and it was decided to take inspiration from the old house, due to its special taste, with special roofs, and continue to go on with the concept. The house is built as a kind of a diagonal – sloping. The idea is that it gives the dimension everywhere, with the shape of the concrete itself and a double space on the second floor.
Rust-colored stairs. Lighting by an Israeli designer that simulates birds in the air above the double space. Warm industrial style. The rooms on the entrance floor and the parents room is upstairs. The whole house is open around the yard. The bedroom also has a concrete ceiling and a small balcony.
Who lives there? A couple with 4 children of different ages (the eldest is 12). People of a home. A very different couple. Go for other things. Make a roof diagonally, without going for something that is very obvious in advance is not obvious. The Ramat Gan house is exposed to the street. Open front. Like a spaceship house. Lots of use of metal, pergolas. A very pampering house. Went far with the indulgences – closet, pampering bathroom, underfloor heating, went all the way. The yard in an extreme way is really part of the house. Outside there is a kind of “mirror” interior living room and outdoor living room. They really feel like they live here and there. All very much together. With three exposures and a skylight that lets light in from above.
The architect accompanied and saw with them a number of properties. They became enthusiastic about the house because it suited them perfectly and There is interest in it. From the outside it looks small and not grandiose. There’s no crazy show inside or outside, And you still have the roughness.



