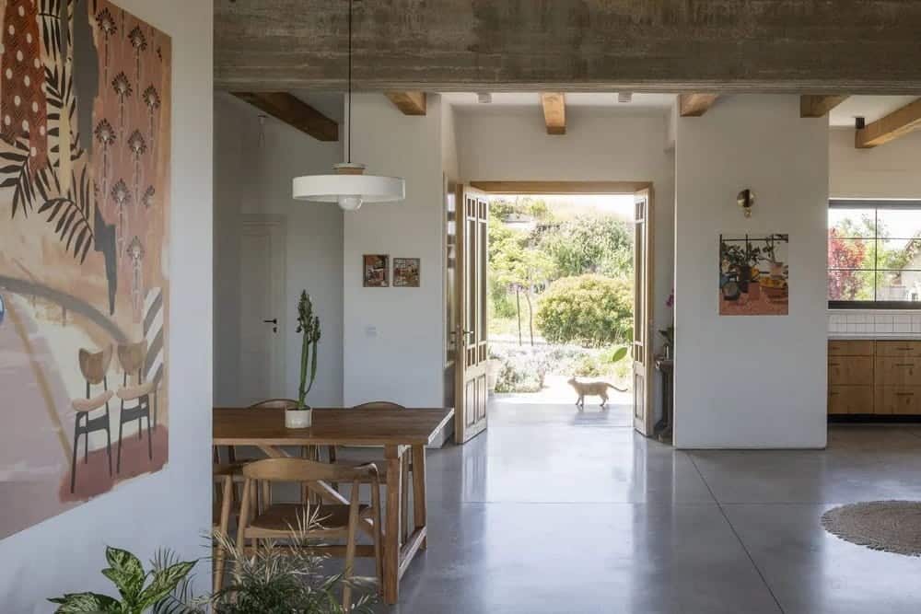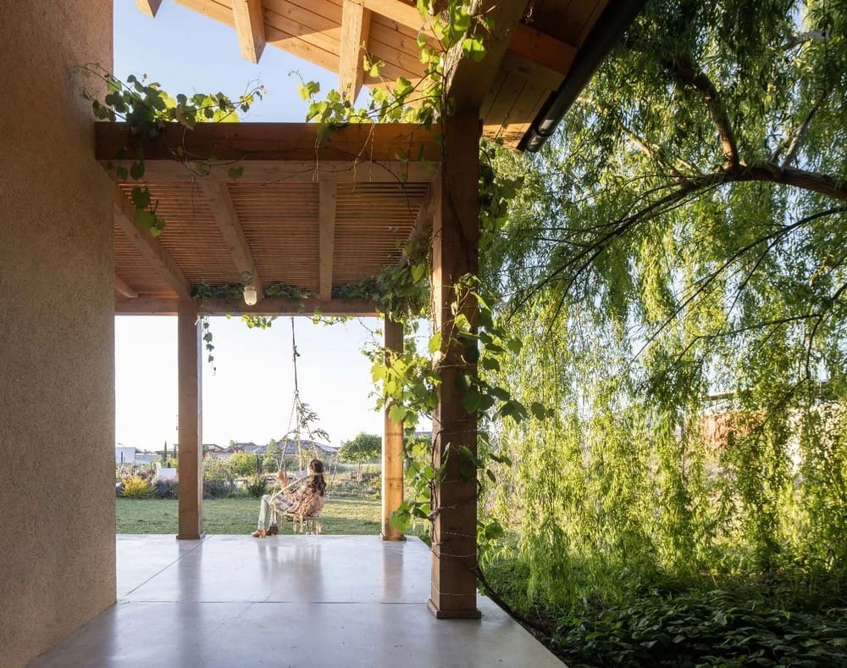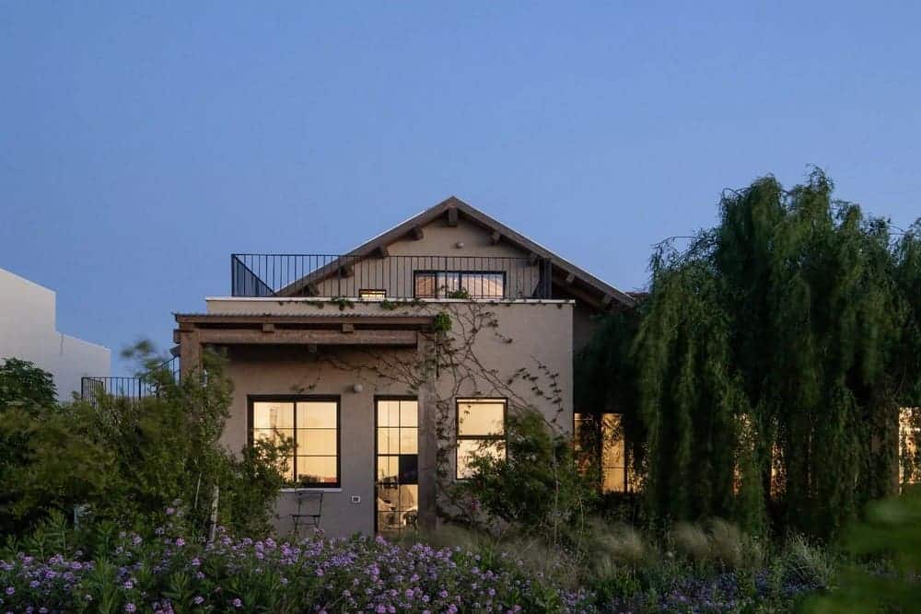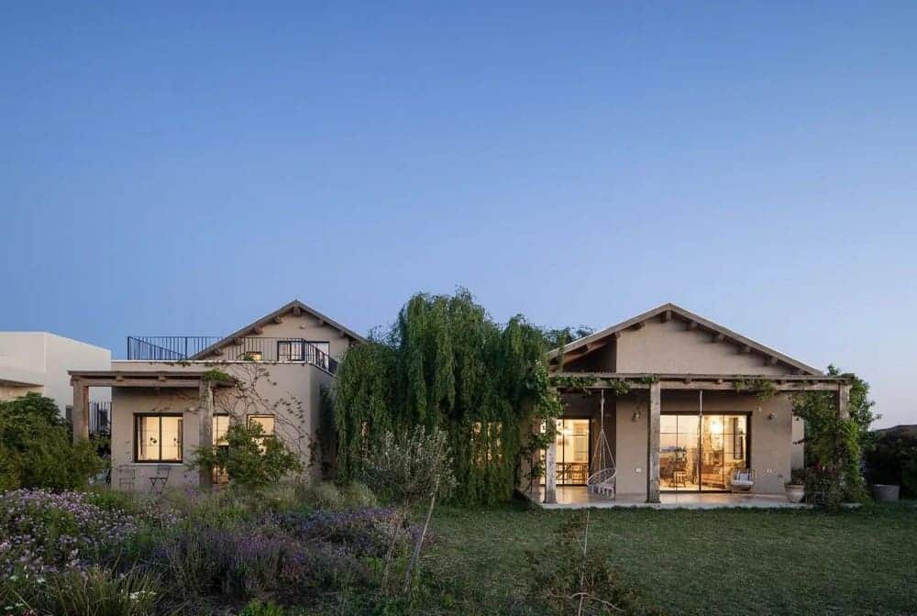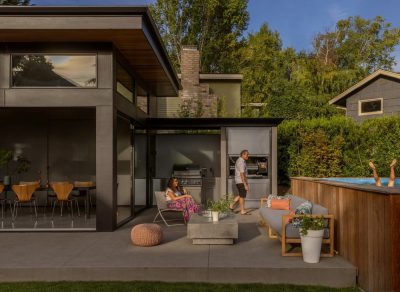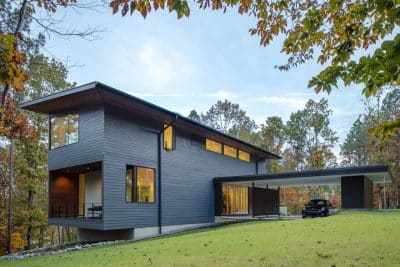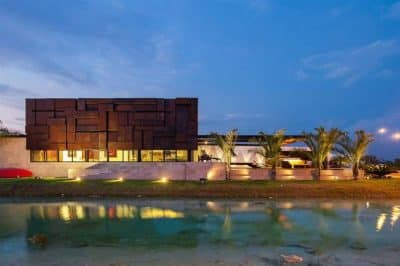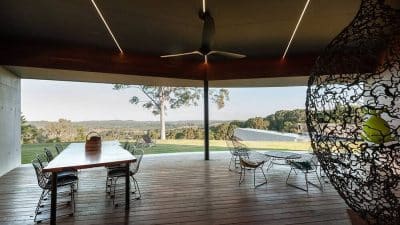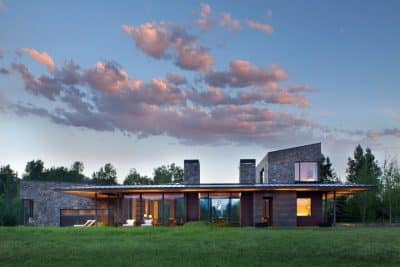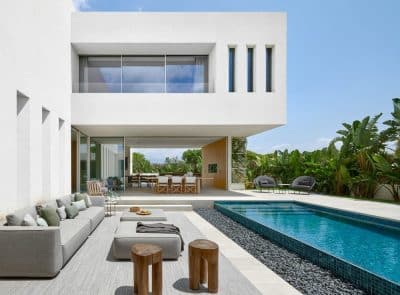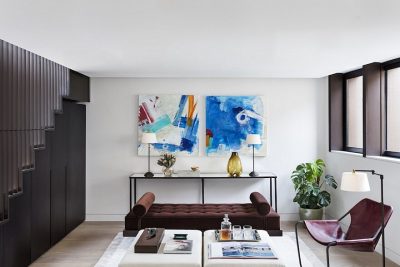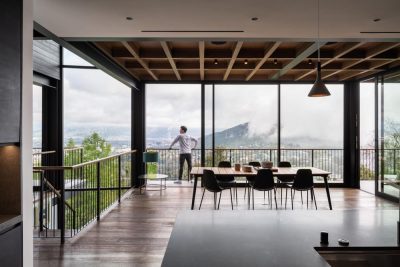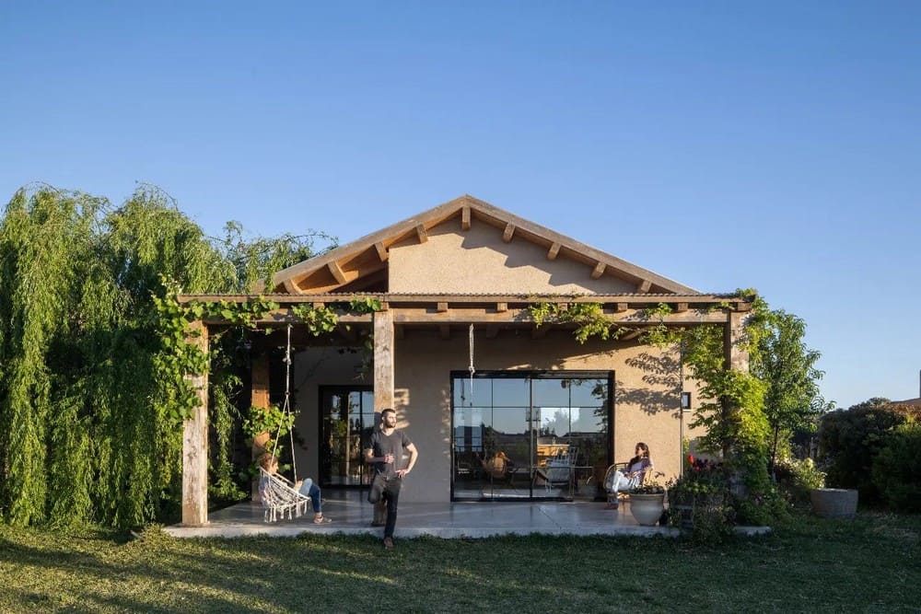
Project: Ramat HaGolan House
Planning and design: Inon Ben-David
Location: A settlement in southern Ramat HaGolan, Israel
Residents: Artist Anat Rosenzweig Ben-Hur, her husband Elad, and their four children
Plot area: Approximately 1.6 acres
House area: Approximately 240 square meters
Photography: Nimrod Levy
In one of the settlements in southern Ramat HaGolan, Israel, stands a house that excels in detailing, both inside and out, resonating with emotional nuances. It belongs to the artist Anat Rosenzweig Ben-Hur and her family—her husband and their four children. Inon Ben-David, entrusted with planning and designing the project, succeeded in creating for them an intimate and emotionally engaging living environment that integrates harmoniously with its natural surroundings, addressing philosophical and profound aspects as well as the significance of domestic space and its impact on every facet of our lives.
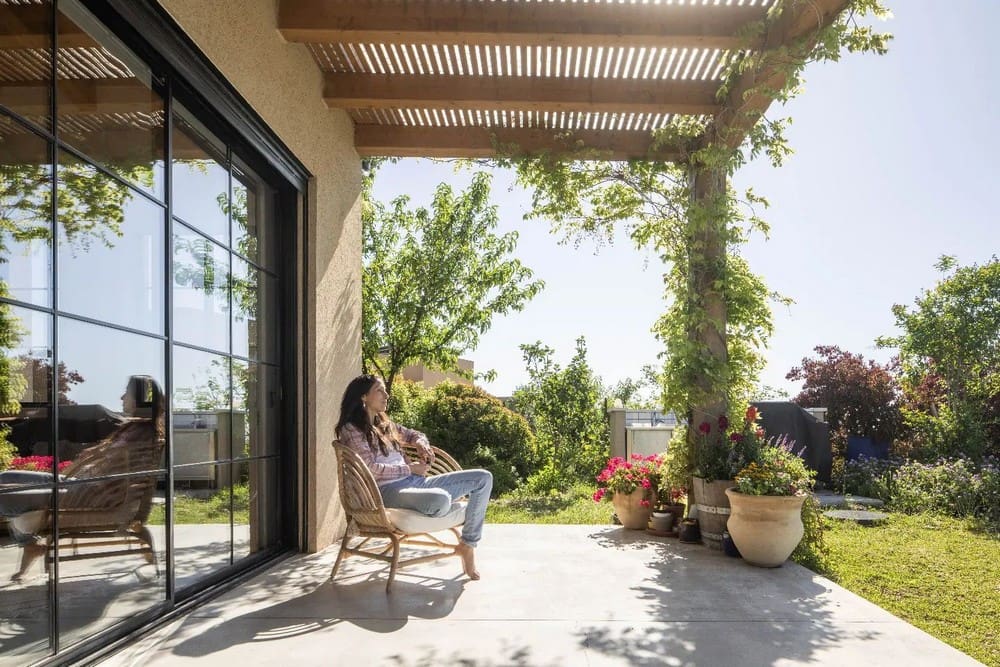
Artist Anat Rosenzweig Ben-Hur, a mother of four, was born and raised in Jerusalem. She regularly exhibits her work both domestically and internationally and also lectures in the field. A central theme she consistently explores in her artworks is the examination of domestic space from a feminine perspective. Her creations delve into the essence of the concept of “home,” its allure, its power, and challenges for her as a woman and a mother, attempting to decipher the tension between physical space and the existence of the home within the emotional realm. Hence, it’s only natural that her private residence consistently manages to surprise, renew, and emotionally resonate.
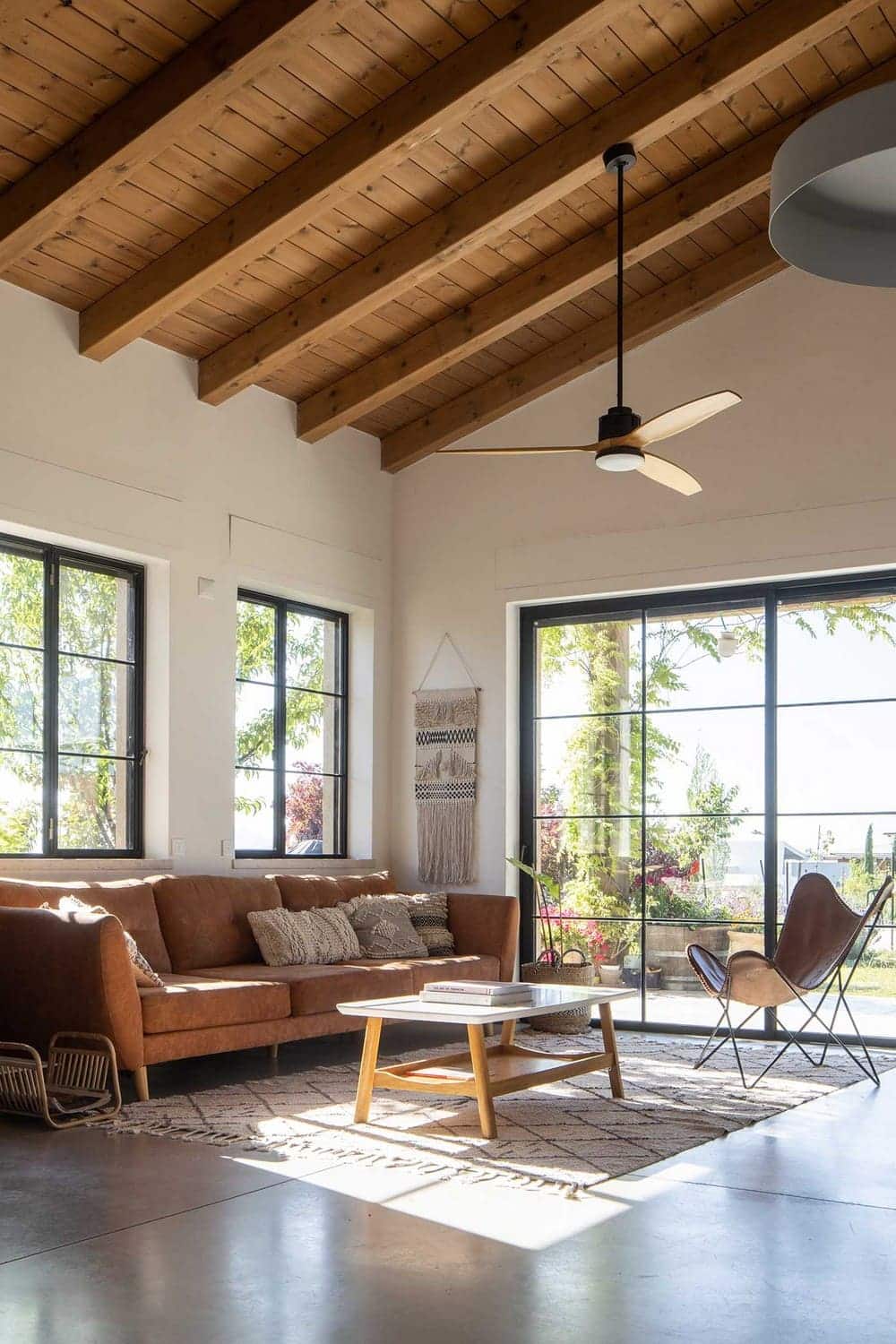
Inon Ben-David, entrusted with planning and designing her home, is also a resident of Ramat HaGolan, specializing in architectural planning and interior design for private homes and public structures. With insight, sensitivity, and perfect synchronization with Rosenzweig Ben-Hur, he crafted a living space precisely tailored to their needs and aspirations—a home that serves as an ideal backdrop for Anat’s work and presentation of her artworks.
“The issue of place engages me both in terms of the external space that interacts with nature, the environment, and society, and in terms of the internal—private and intimate space that reflects the soul,” explains Anat. “The concept of ‘home’ as a counterpart to the place that grants a sense of belonging and security simultaneously demands intensive maintenance and work to preserve it as such. It’s a place that absorbs human energies and daily conduct, which is reflected and remains as a testament to the ‘spirit’ of the home even without physical human presence. The search for the purpose and meaning of the meticulous action in maintaining the home on all its dimensions is translated into the act of painting itself, symbolizing the delicate relationships between the tensions in different areas of life alongside the complexity of those internal and external spaces.”
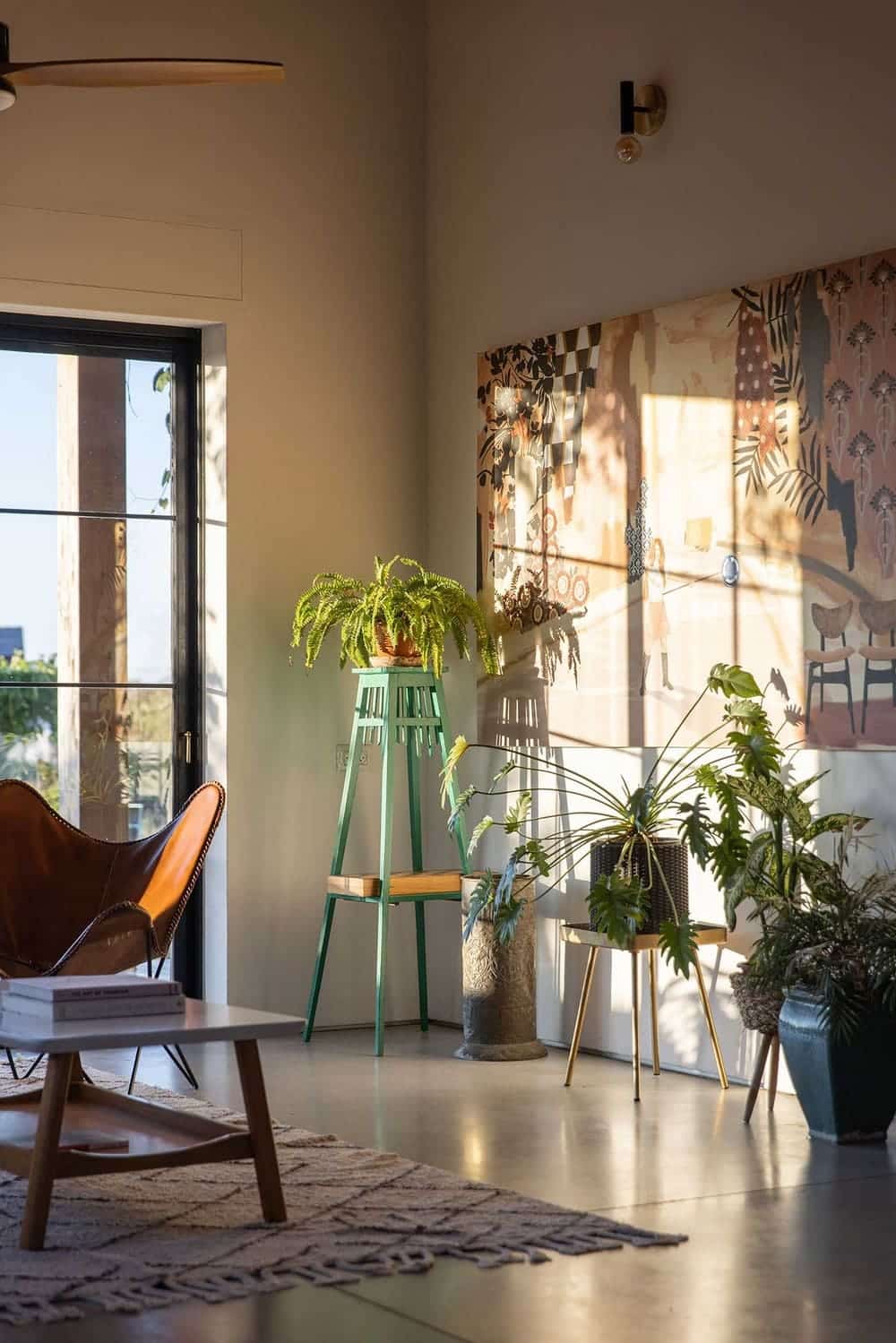
The family moved north from Jerusalem: “The move surprised us too. We searched for a property in the city but couldn’t find one that suited our needs. We sought community life, spaces to raise our children, a place that would make us feel connected. We were then three, and here in the settlement, our fourth child was born. Initially, we wanted to experience the area, which at that time seemed like a different planet to us. We rented a 42-square-meter caravan, so energetically speaking, it was an antithesis to the expanses of the Golan that open the heart and soul. That period only intensified the questions of identity that I ask myself and highlighted the differences between exterior and interior. The new environment, consciously or not, became an integral part of my creation, my language, and the subjects I explore in my work. Similarly, the design of the new house also represented a significant milestone in my practice.”
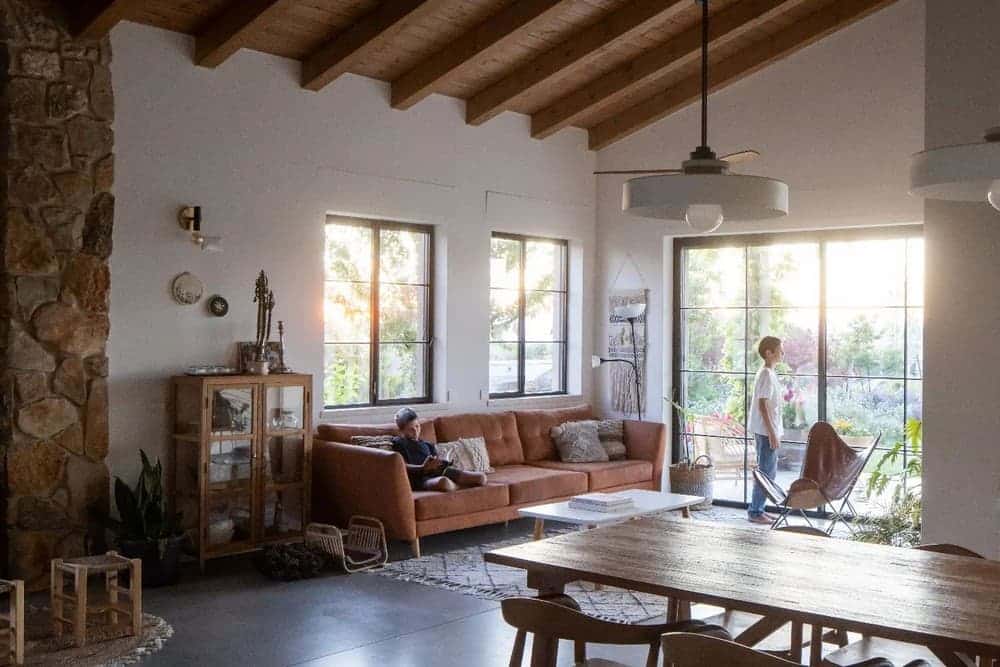
The new Ramat HaGolan House is very luminous, embracing the outdoors from as many angles as possible, characterized by a harmonious blend of natural and neutral materials that integrate with the local essence, lending the structure an organic appearance. They serve as a successful backdrop for Anat’s works. In fact, it seems as if the house had always been there: “It was important for us to give honor to nature, which is observed through all the openings, as well as to Anat’s art integrated throughout the house,” says Ben-David.
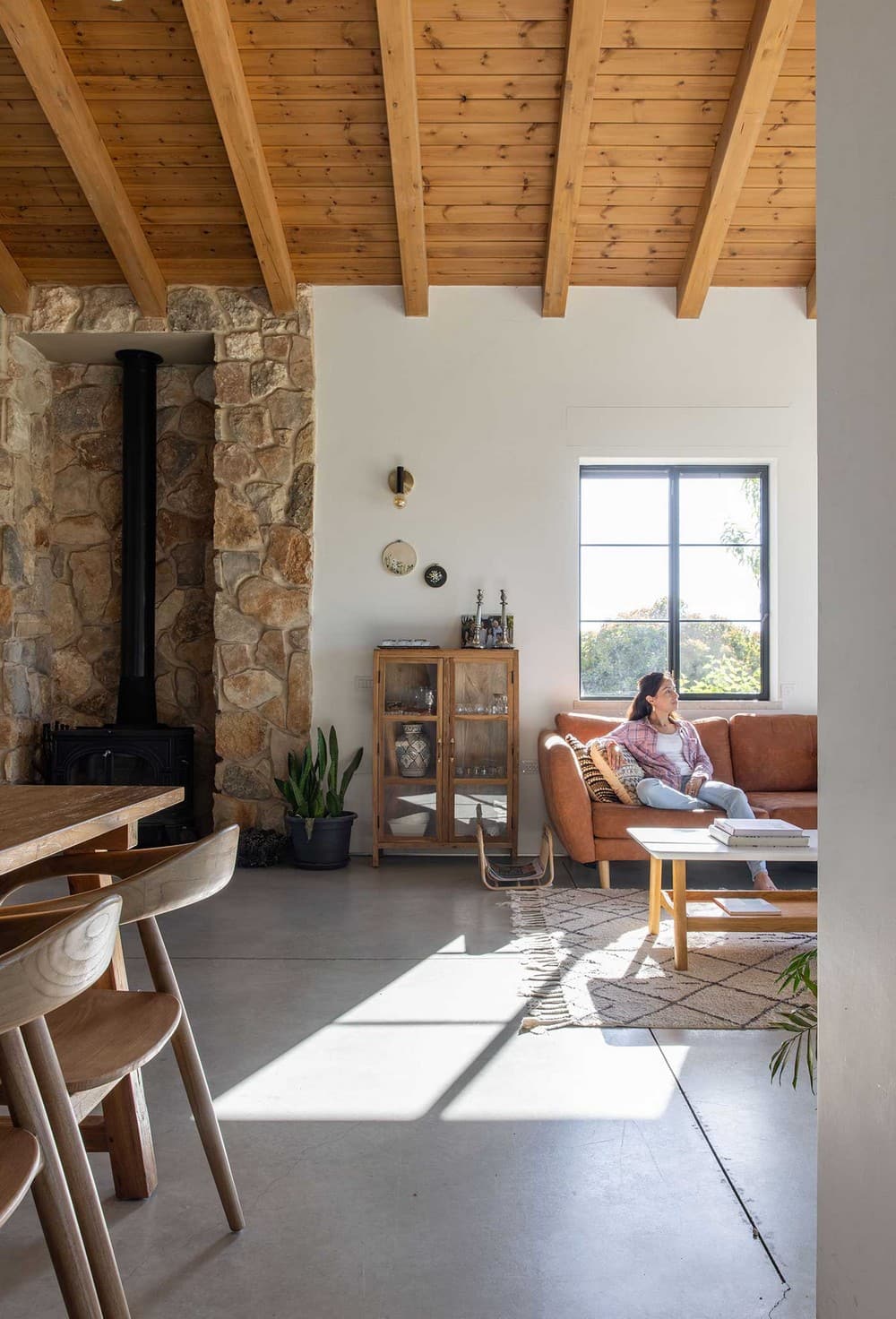
The Ramat HaGolan House is constructed in a ‘ח’ shape, with two wings connected by a courtyard in its center where a weeping willow is planted. “One of the challenges we faced was bringing southern light into the communal spaces: the kitchen was designed facing south, while the living room and dining area face north towards the courtyard. Around the building’s perimeter, particularly in the pergola and column areas, we planted climbing vines. In winter, when there’s less foliage, the interior spaces become brighter, and in summer, when the flowering is at its peak, it creates shade and softens the sunlight penetrating through the significant openings.”
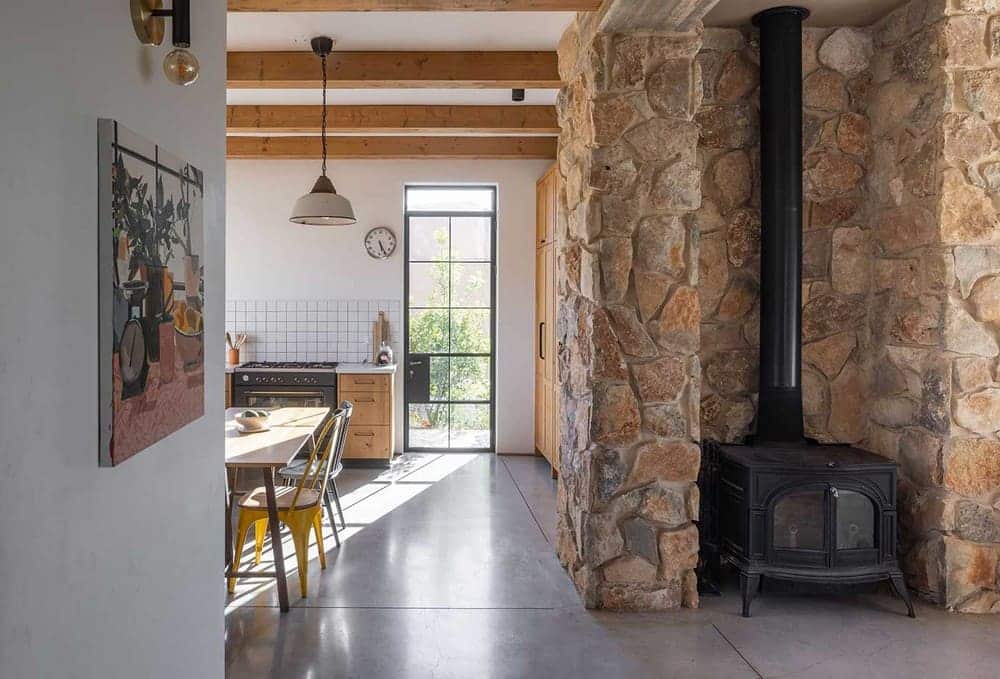
The wings that Ben-David created allowed him to create optimal and proportional distribution between the public and private functions. In one wing, the kitchen, living room, and dining area are located, and a corridor linking the house’s wings was designed with a family workspace and library next to it, followed by the family room and guest room. In the opposite wing, the family’s bedrooms are situated, above which Anat’s studio was planned, with an external entrance from the courtyard and an additional internal entrance positioned between the children’s rooms and the master bedroom, enabling her to ascend and work even during evening hours. “The race on the steps connecting the house to the studio serves as a metaphor for transitions, separations, noise, and the division that accompanies my work as both a mother and an artist. Simultaneously, it represents the proximity of the house and the studio, acting as a conduit that nourishes and feeds both sides, which couldn’t exist separately,” explains Rosenzweig Ben-Hur. “From the studio, there’s an exit to a spacious terrace that extends over the flat roof of our bedroom, overlooking the Sea of Galilee and the nature views reflected there, which for me, are also infinite sources of inspiration.”
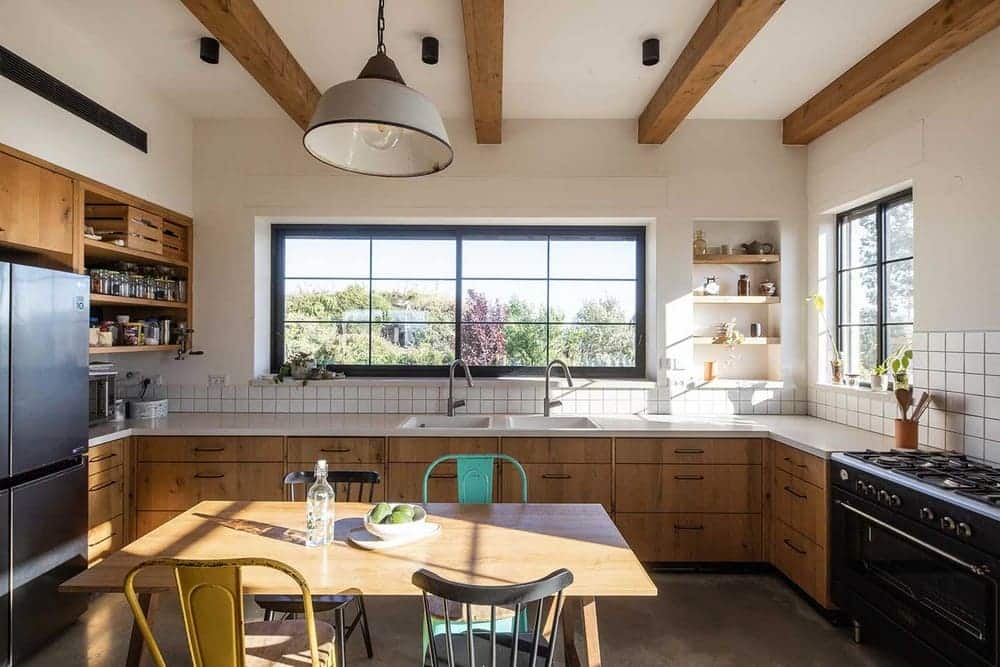
An amorphous and winding stone path, made of natural stone (representing the stone integrated into parts of the house), leads to the entrance porch. Visitors are greeted by a wild garden flourishing with native Israeli vegetation interspersed with herbs. The external entrance porch serves as a butterfly enclosure reminiscent of the traditional Jerusalem courtyards that accompanied Anat from her childhood. Beneath the kitchen window, Ben-David designed an intimate sitting area where one can sit, enjoy the tranquility and birdsong, and smell the refreshing aroma of the surrounding greenery. The entrance door is made of oak wood and master glasswork, crafted by a local master carpenter who managed to give it an authentic and antique appearance.
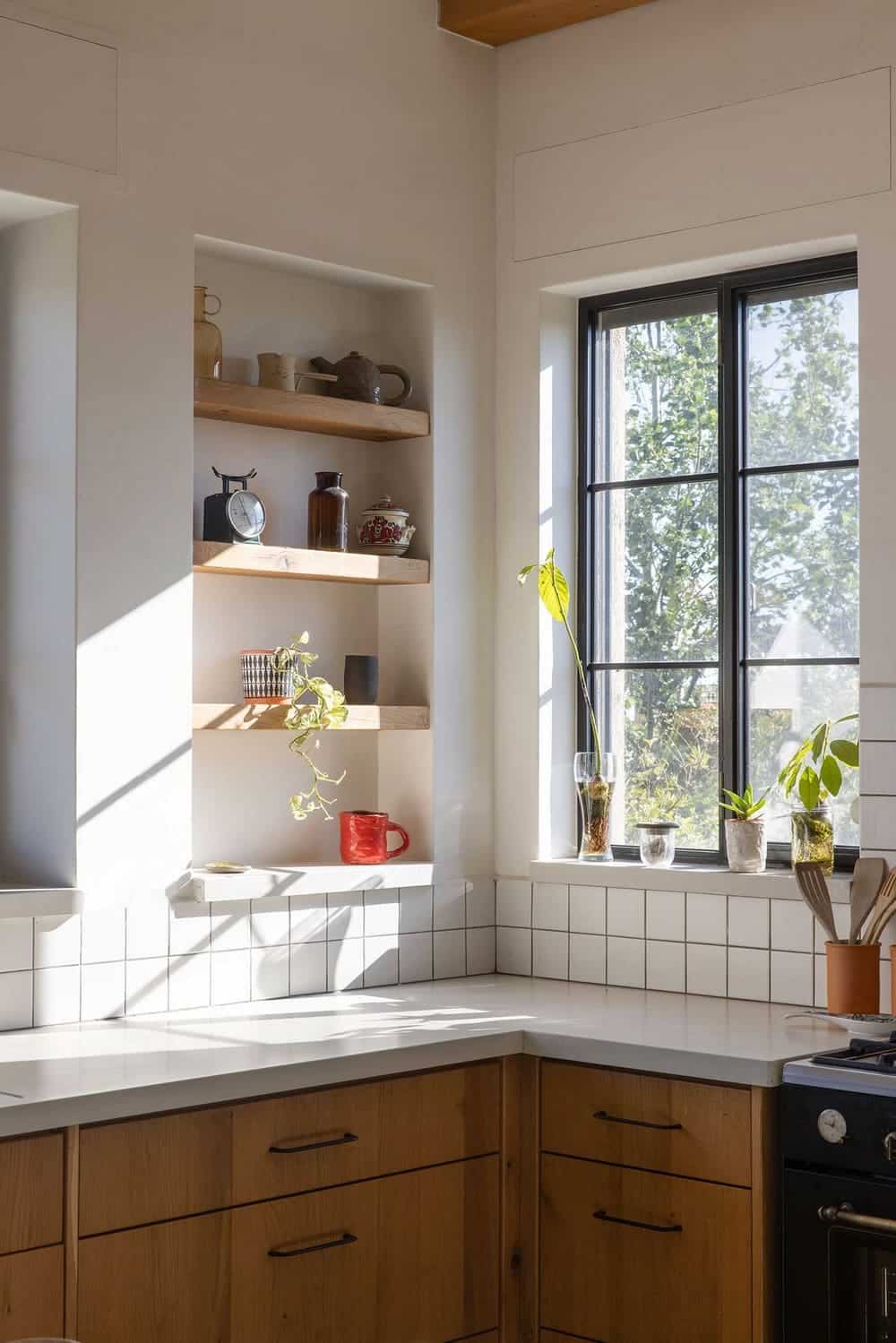
Upon opening, a small entrance hall is revealed, containing a wardrobe, coat rack, and mirror. Immediately after, the communal space unfolds, particularly the dining area and living room, featuring large aluminum-framed windows in a graphite gray shade that connect almost seamlessly to the surrounding greenery. Above this area hangs an elaborate wooden ceiling reaching a height of 4.5 meters. To the left is the kitchen, partially open to the living room, with a flat roof adorned with straight wooden beams.
“The style we chose is eclectic fusion. We drew inspiration from various worlds, and here, you can see combinations of rustic elements juxtaposed with bohemian chic details. We tried to keep the spaces as clean as possible and create an uncomplicated design. The calm color scheme, as well as the basic envelope combining wood, stone, and concrete, form a successful backdrop for the garden and art. The segmented concrete flooring, revealing cracks, the rough wood, and stone make this house authentic and less manufactured,” explains Ben-David.
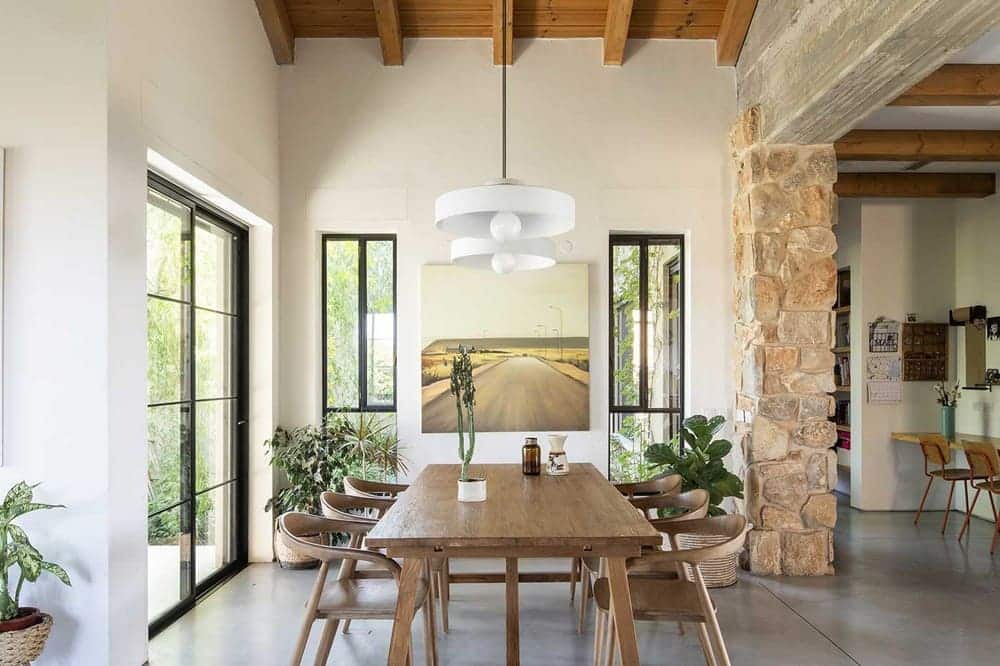
For the living room, items with earthy tones were selected, such as the leather sofa and a chair characterized by soft, rounded lines. A tribal-patterned wool carpet is spread underneath. Opposite the dining area stands the fireplace wall, anchoring the communal space and featuring an intimate seating area where the family gathers. “We chose to cover this wall with a cocktail of rough, randomly placed stones, emphasizing the vertical dimension in the space. In fact, this is the only place where we used stone cladding, aside from a parallel pillar symbolizing the transition from public to private and connecting to the concrete ceiling. From the dining area, there’s an exit to the main terrace. We chose an oak wood table for it, above which hangs a lighting fixture by the Israeli artist Asaf Weinbroom, composed of bright metal and oak elements connecting to the color scheme and design language.”
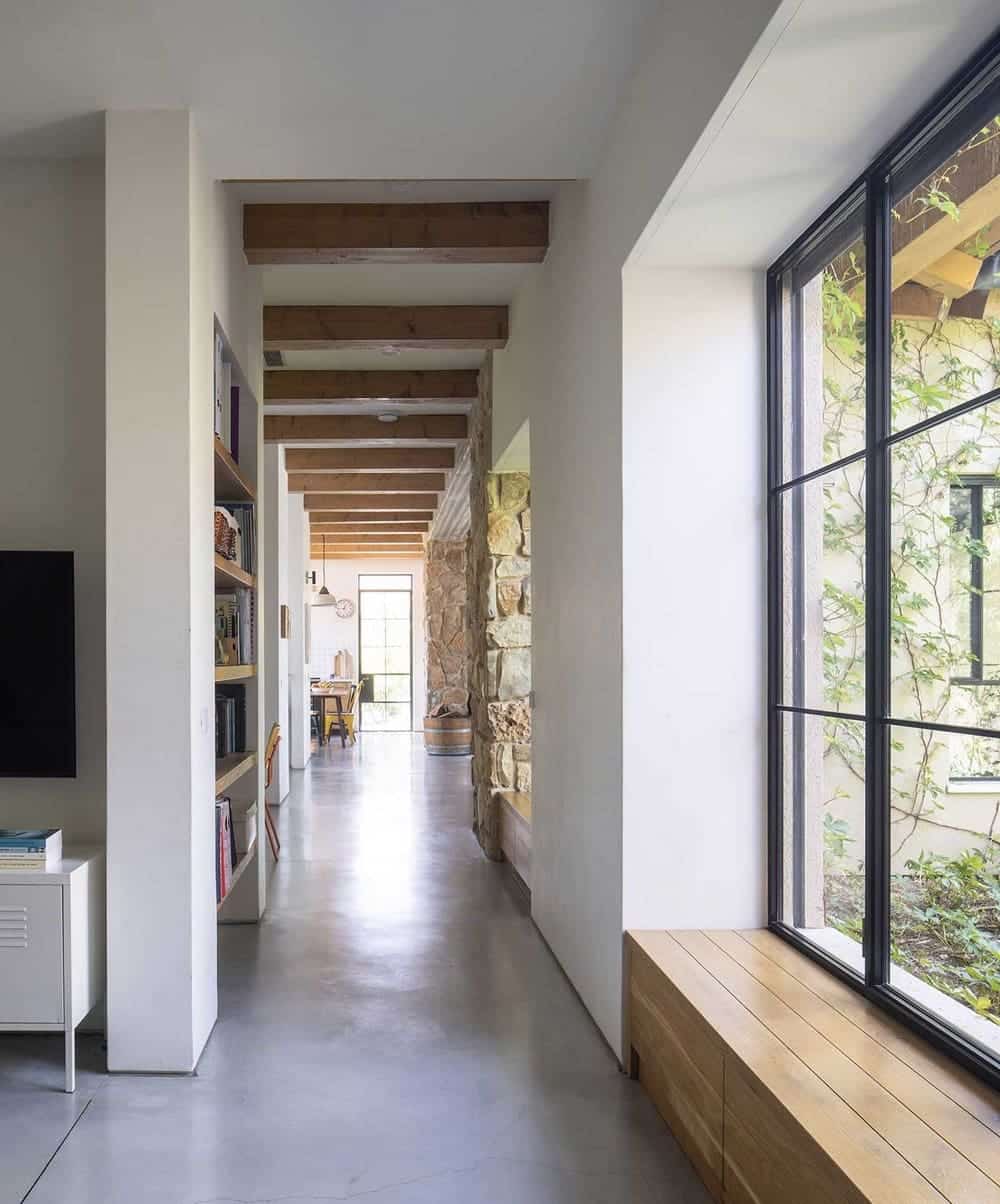
Above the kitchen sink surface, a large window facing south towards the entrance gate was designed, flooding the space with southern light. Additionally, Ben-David planned an exit door leading to an herb garden. Neutral oak fronts and light marble surfaces were chosen for this, with the high front divided into two parts – one serving as tableware storage, framed by glass decorations, and the other, with the sealed front, serves as a walk-in closet leading to the laundry area. Above the central wooden table hangs a metallic lighting fixture introducing a slightly more industrial touch.
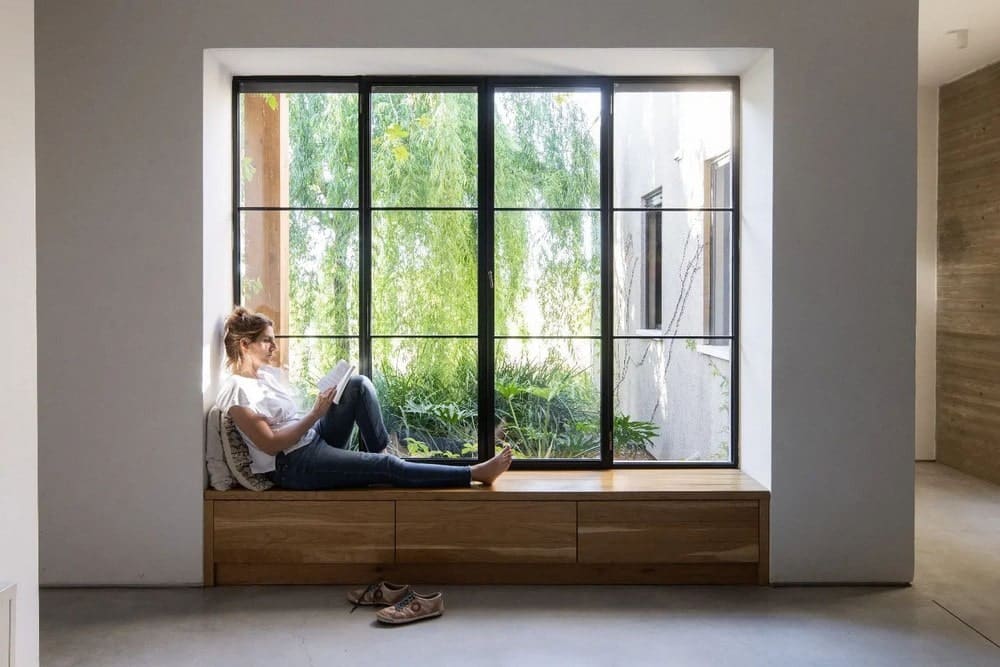
At the transition between the public and private areas stands the work corner, immediately followed by a niche housing an oak wood library displaying books, paintings, and sentimental items. In the background lies the family corner where children create, play, and host friends. “Even in the transition between the external zones, those passing through experience the landscape. We incorporated solid oak beams into the ceiling, their rhythm and repetition making the transition interesting and intriguing, offering an unfolding experience along the entire axis.”
The family bedrooms were also designed in the same calm and homely manner. They abound with warm elements, woolen carpets, and paintings by the mother. In the bathrooms, natural materials return and prevail. They maintain a clean look, with patterned floors and light-colored tiles on their walls. The cabinets are made of oak wood, remaining faithful to the natural neutral color scheme. These spaces face east, basking in the morning sunlight.
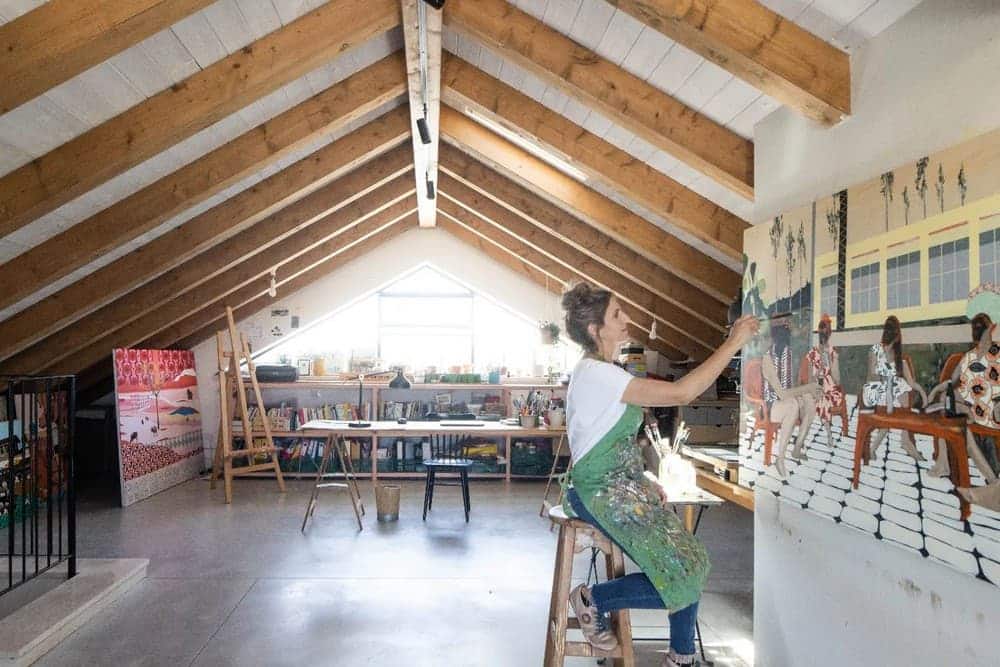
The studio on the upper floor is also flooded with natural light. Ben-David planned a triangular window facing south towards the street, along with roof windows, solely intensifying the dimension of light. Facing north is the showcase window leading to Anat’s inspirational balcony: “The natural lighting in both the house and studio is perfect for creating, allowing me to paint throughout the day. There are times when I stay in the studio creating until the late hours of the night, and this is where I also conduct workshops and lectures. We created a large wall where I work on larger projects, and we also designed a work table for smaller paintings and computer work. Overall, the space received is large and dynamic, enabling me to make changes, generate new energy, and look at things differently. The views and spaces visible from the windows and the balcony are sources of inspiration for everything, and many of these elements find their way into my paintings, not necessarily consciously or planned.”
