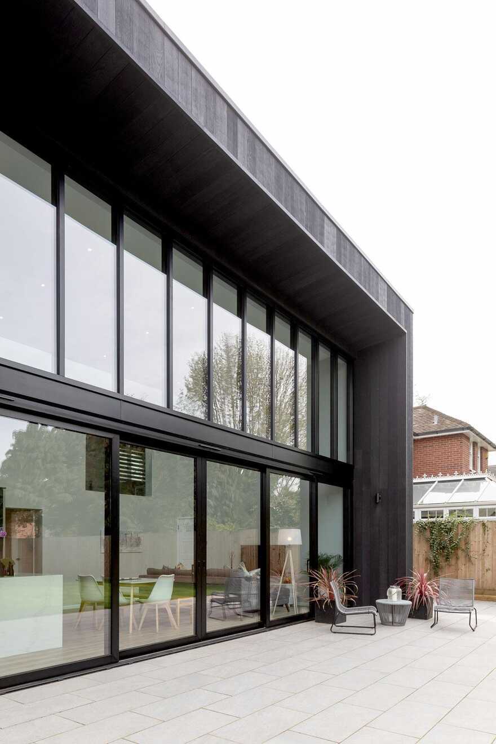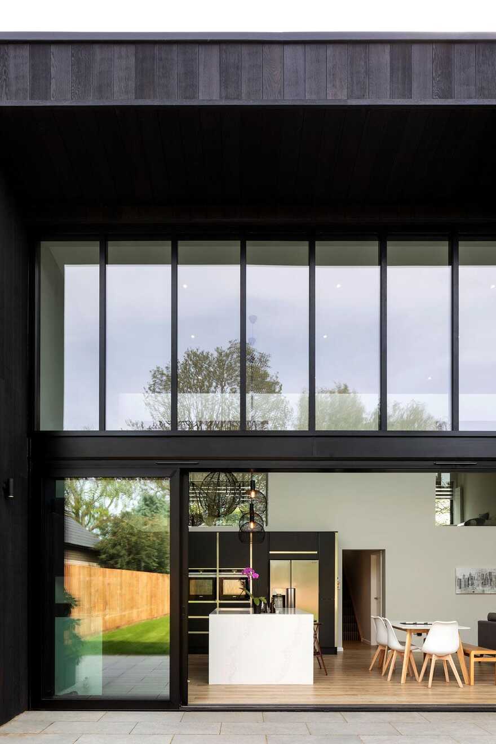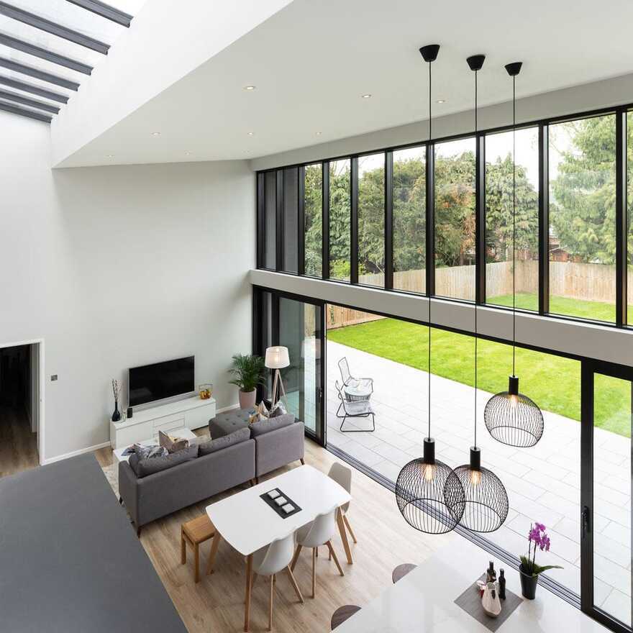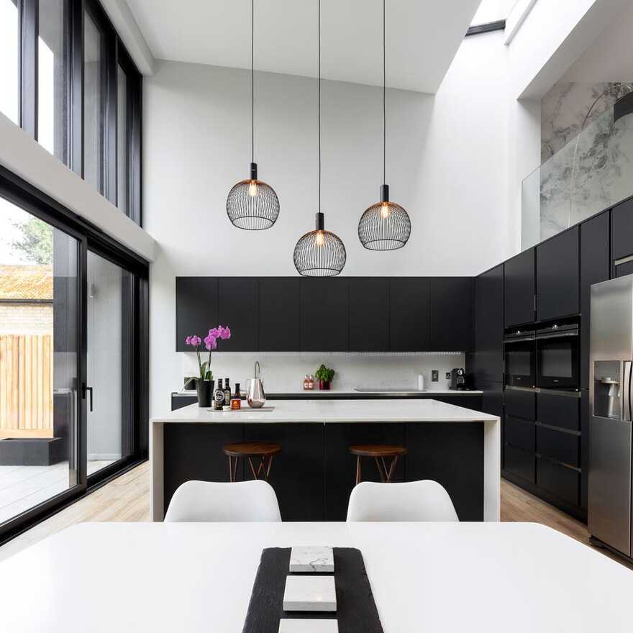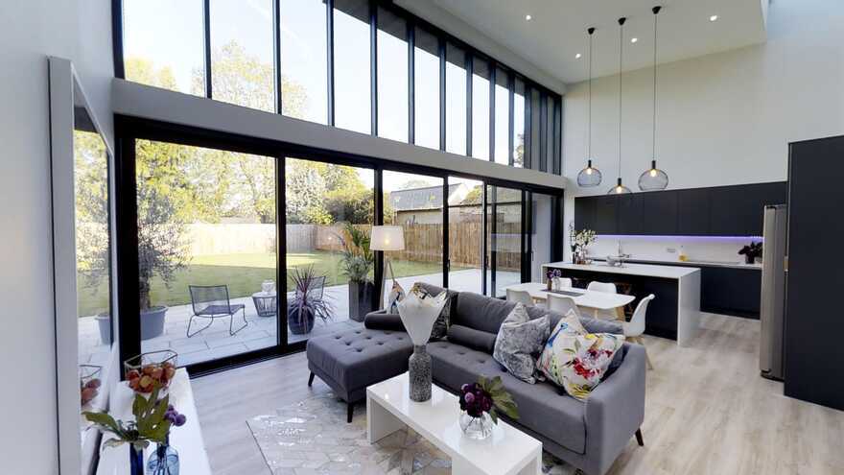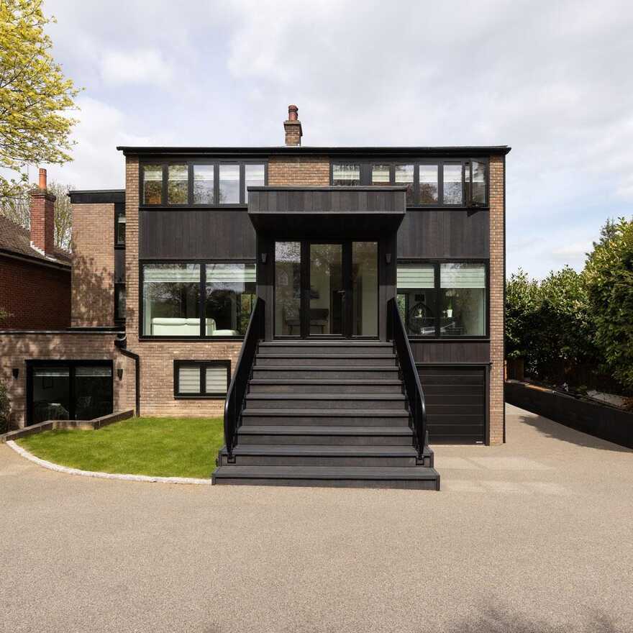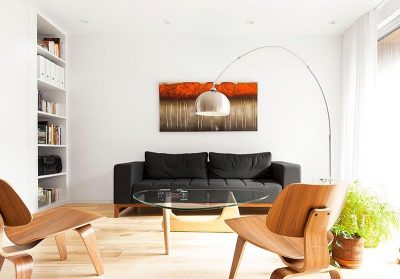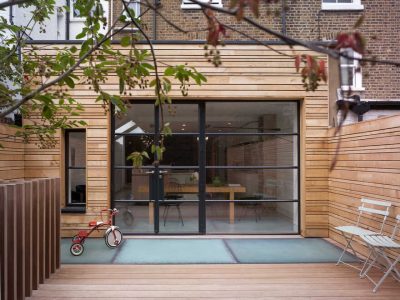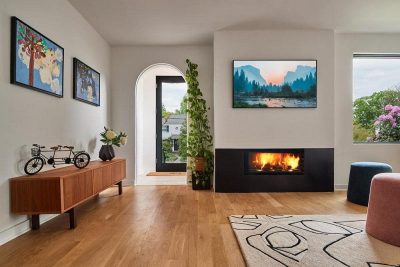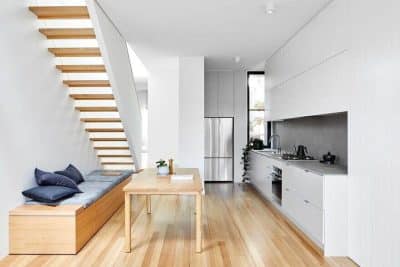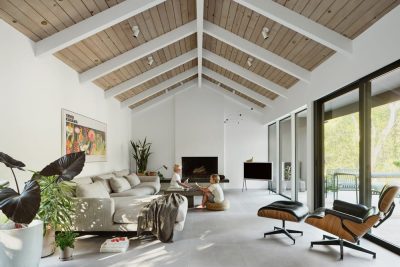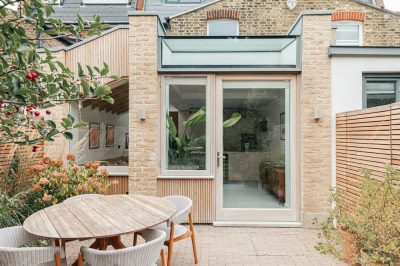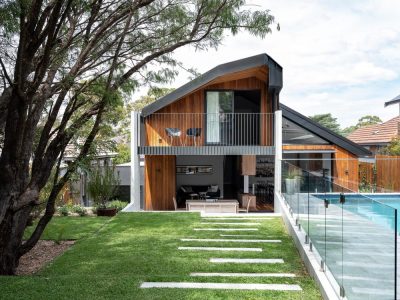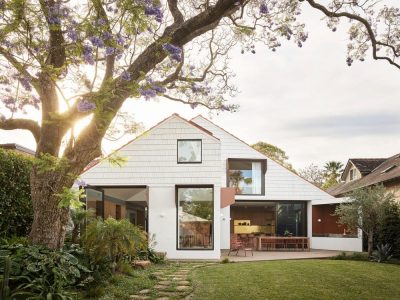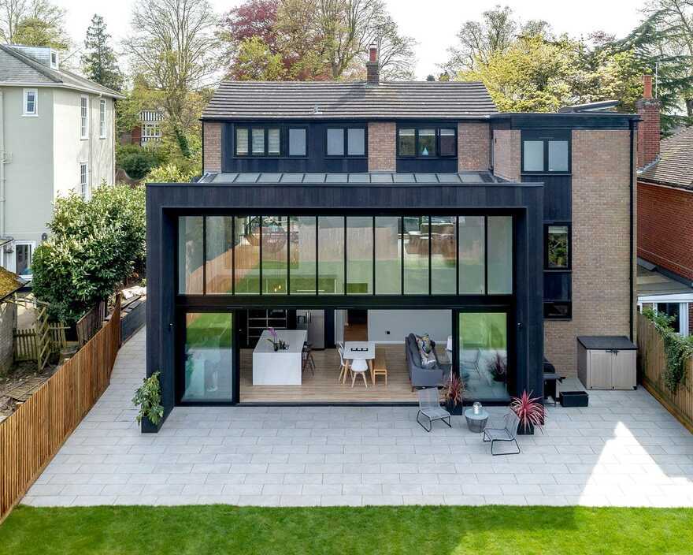
Project: Ramsey House
Architects: Chris Dyson Architects
Location: Essex, England
Year: 2018
Photographs: optic matter, Peter Landers
Ramsey House was originally a 1960s detached home with a fragmented layout and almost no link to its rear garden. Consequently, daily family life felt cramped and disconnected. To solve this, Chris Dyson Architects designed a dramatic double-height extension at the back.
A New Heart for Family Life
The addition unites kitchen, dining, and lounge under one soaring roof. Large sliding doors open directly onto the garden. Furthermore, double-height glazing and a long strip rooflight flood the space with daylight. As a result, the family now enjoys an open, inviting area perfectly connected to the outdoors.
A Balanced, Symmetrical Façade
At the front, the architects introduced a new porch that centers the main entrance. A grand flight of stairs—complete with elegant metal balustrades—leads visitors upward. Consequently, the Ramsey House gains a balanced, welcoming presence on the street.
Charred Wood Finish, Low Maintenance
Both the front porch and rear extension are clad in blackened Millboard. Although typically used for decking, this material mimics charred wood at a fraction of the cost. Moreover, it requires minimal upkeep while providing the contemporary look the clients desired.
Ultimately, Ramsey House exemplifies how thoughtful additions can transform a mid-century home into a light-filled, cohesive family retreat—seamlessly blending indoor and outdoor living.
