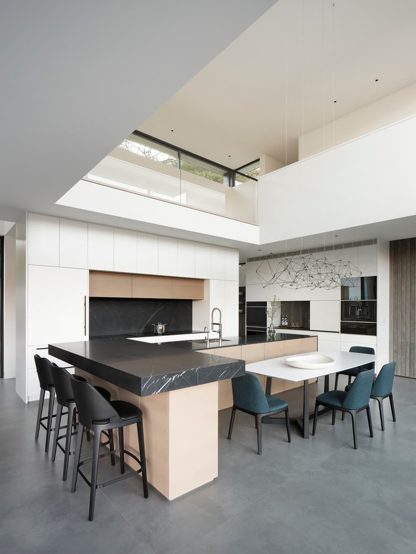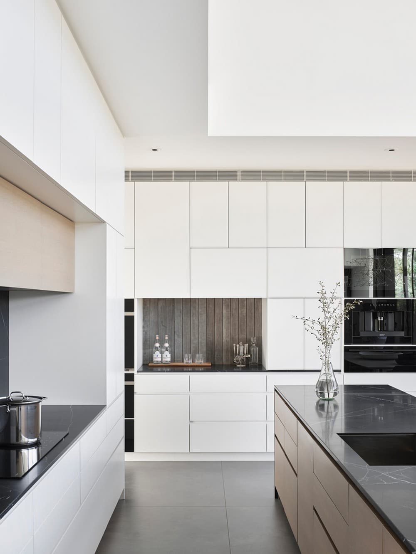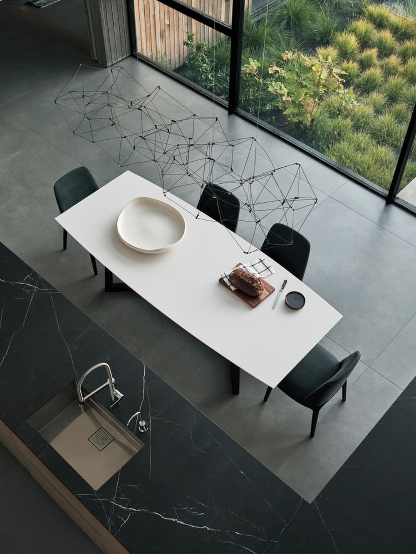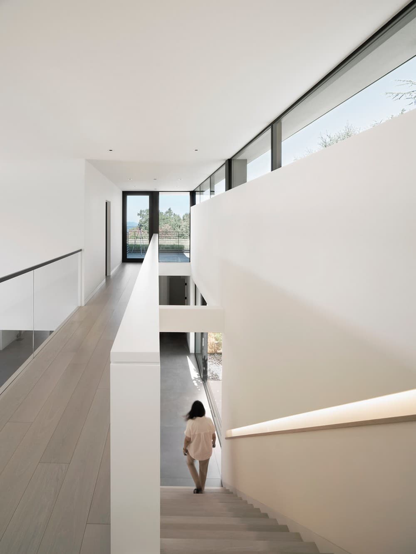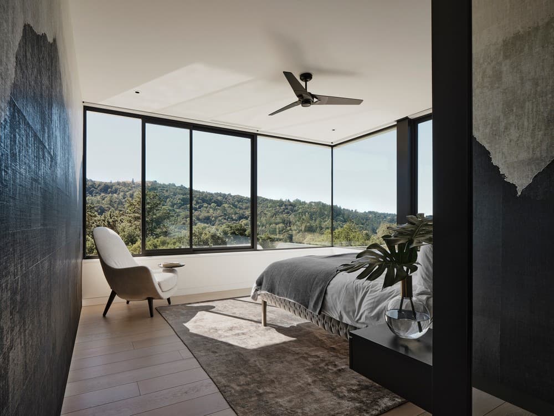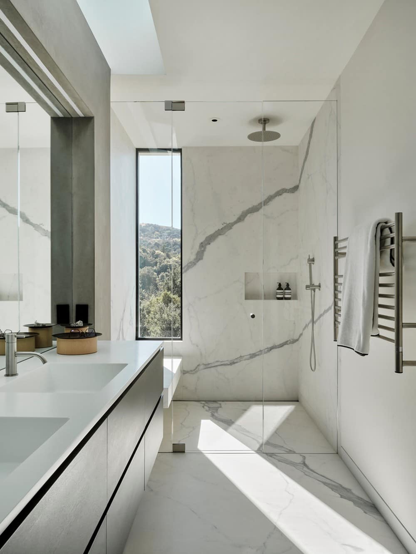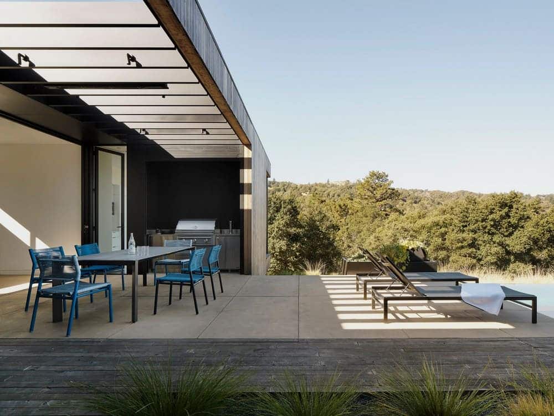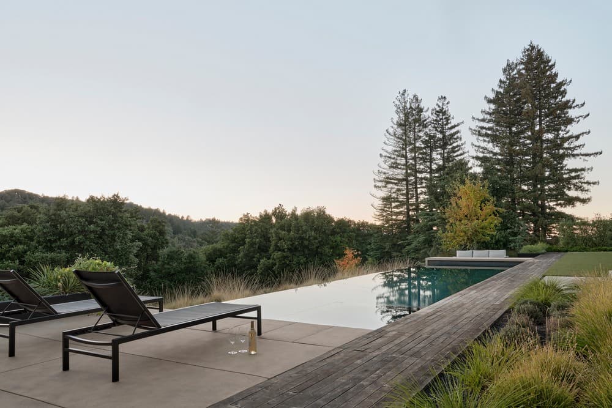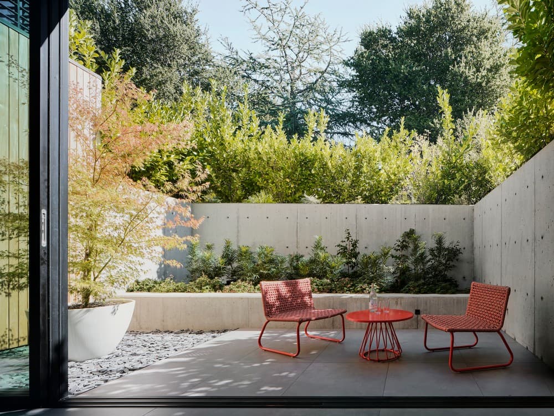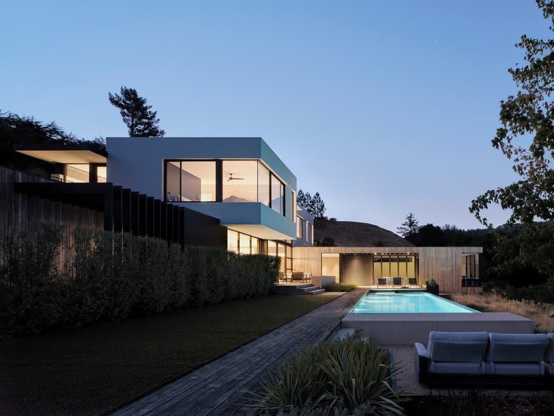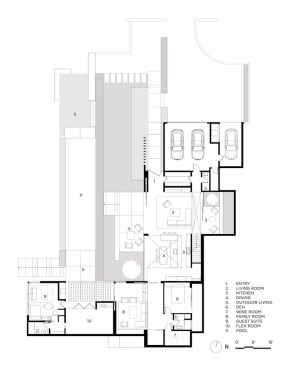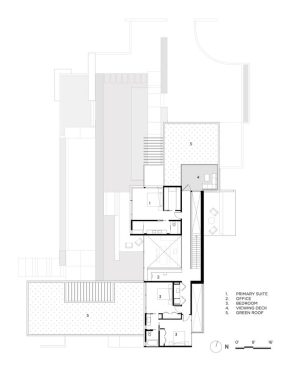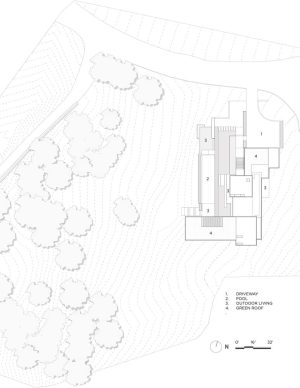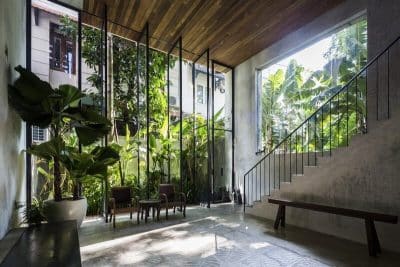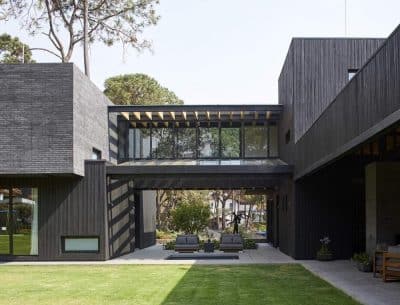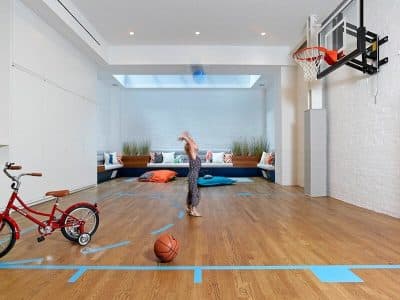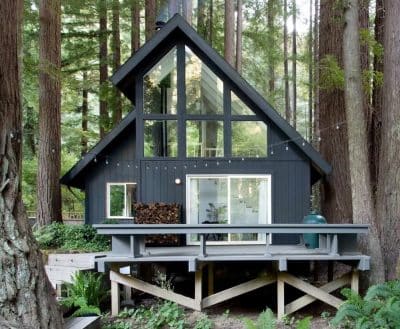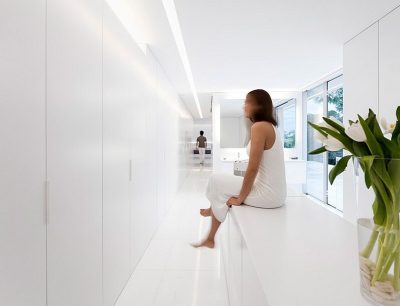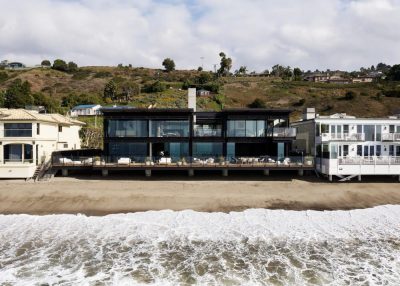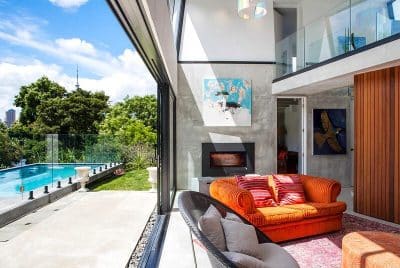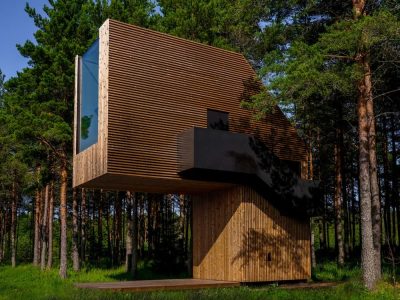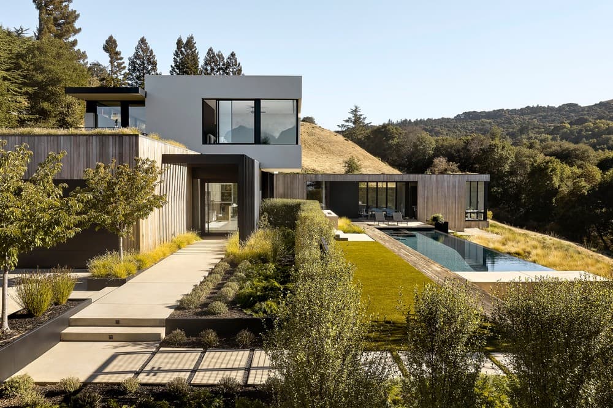
Project: Rau Haus
Architects: Feldman Architecture
Interior Designer: FQ Designs
Landscape Architect: Thuilot Associates
General Contractor: NorthWall Builders
Lighting Design: Tucci Lighting
Structural Engineer: ZFA Structural Engineers
Civil Engineer: Lea & Braze Engineering, Inc.
MEP: Philip Neumann Energy Design
Location: Portola Valley, California, United States
Area: 3433 ft²
Year: 2023
Photo credits: Adam Rouse
A couple with a young daughter looking to leave the city in search of more space contacted Feldman Architecture to design a new home – a modern, secluded residence with a dedicated zone for hosting family and friends. With a site selected with sweeping views over Coal Creek Open Space Preserve, the team’s vision centered around completely immersing visitors in rolling green hills while offering a rare, distant glimpse of the San Francisco Bay to the north.
The design centers around thoughtfully orienting public and private living spaces towards views while creating a sense of privacy from the neighboring lots above. The 3,433 square foot L-shaped building footprint is gently tucked into the eastern hillside, creating an enclosure for outdoor moments, and framing a wide array of views from indoor living spaces.
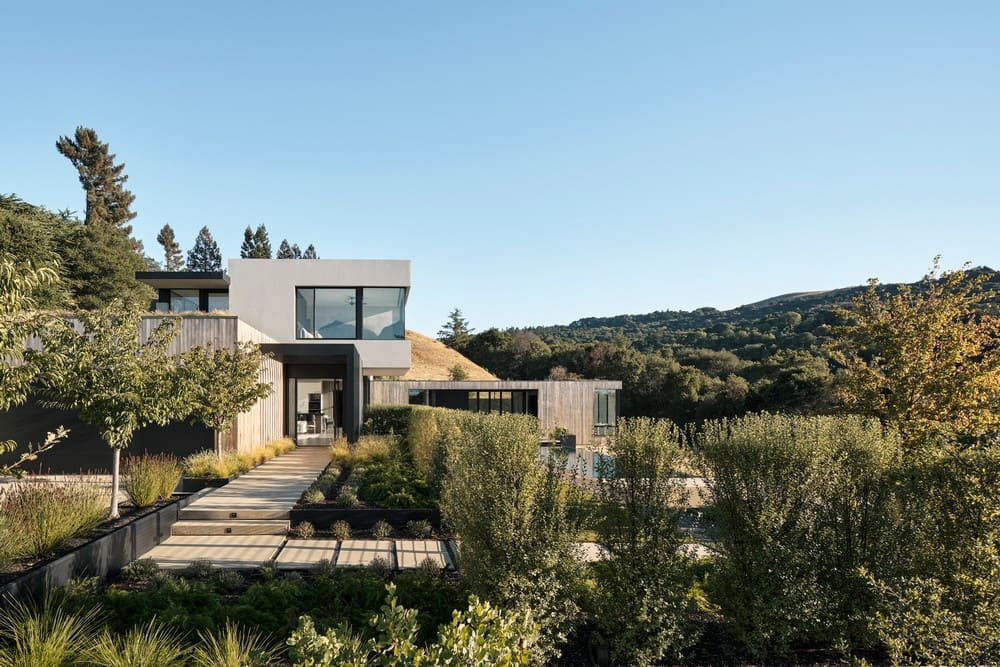
The volumes are carefully articulated to minimize disruption of views from the surrounding properties. The primary wing runs north to south, expanding vertically at a double-height kitchen and dining space while visually connecting the main level to a study loft and bedrooms upstairs. Light wells and clerestory windows on the eastern façade welcome morning light and offer peeks of greenery without compromising privacy.
A single-story form topped by a green roof stretches perpendicularly – blending into the surrounding landscape and creating a multipurpose space at pool level for playing, exercising, and entertaining. The infinity pool acts as a threshold where the manicured landscape merges into the native meadow-scape.
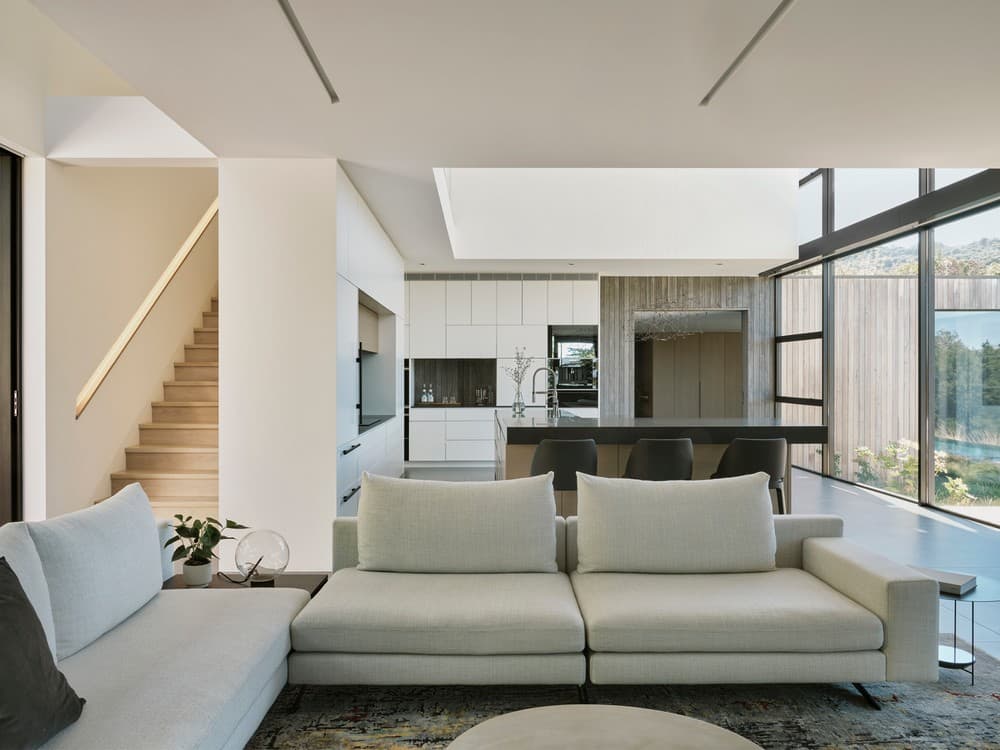
Bay views to the north are captured from the primary suite, and publicly from a view deck. It was important for the clients that this roof deck was publicly accessible without compromising the privacy of their bedroom.
Low-maintenance, durable materials define the material palette: exterior cement clads the second story, and Monterey Cypress siding, intended to weather over time, elegantly connects the main level. The cement plaster and Cypress bars stack geometrically, blending into the interior – understated, modern, and clean materiality sets the tone for the interior and landscape moments.
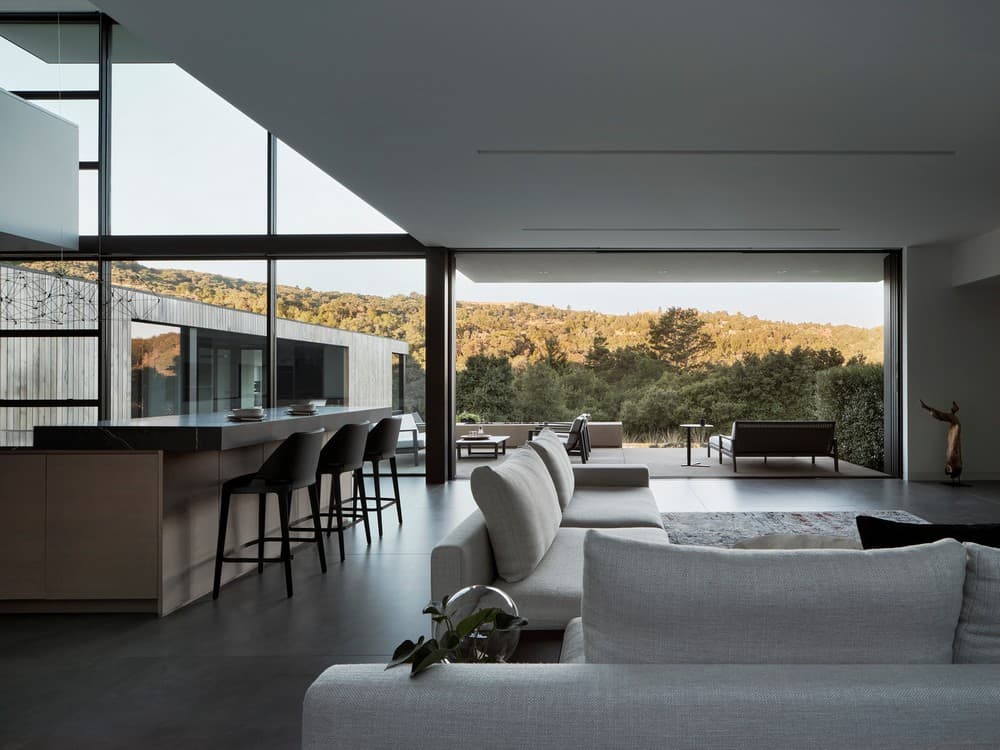
At Rau Haus, a 6.24kW PV array provides the home with 9,777 kWh of renewable energy a year, and two Heliodyne solar panels serve a 119-gallon storage tank. The home is equipped with all electric indoor appliances and an electric heat-pump HVAC system, combined with passive heating and cooling strategies, work to keep the home temperate throughout the year.
The design makes use of deep overhangs and inset windows to provide passive solar shading, and thoughtfully placed operable doors, windows, and skylights promote cross-ventilation in all habitable spaces.
Outdoor patios with varying degrees of shading throughout the home allow for comfortable use during different times of the day. Locally salvaged and milled Monterey cypress siding is naturally weathered with no additional finish, and all concrete is mixed with 30% fly ash to reduce the project’s embodied carbon.
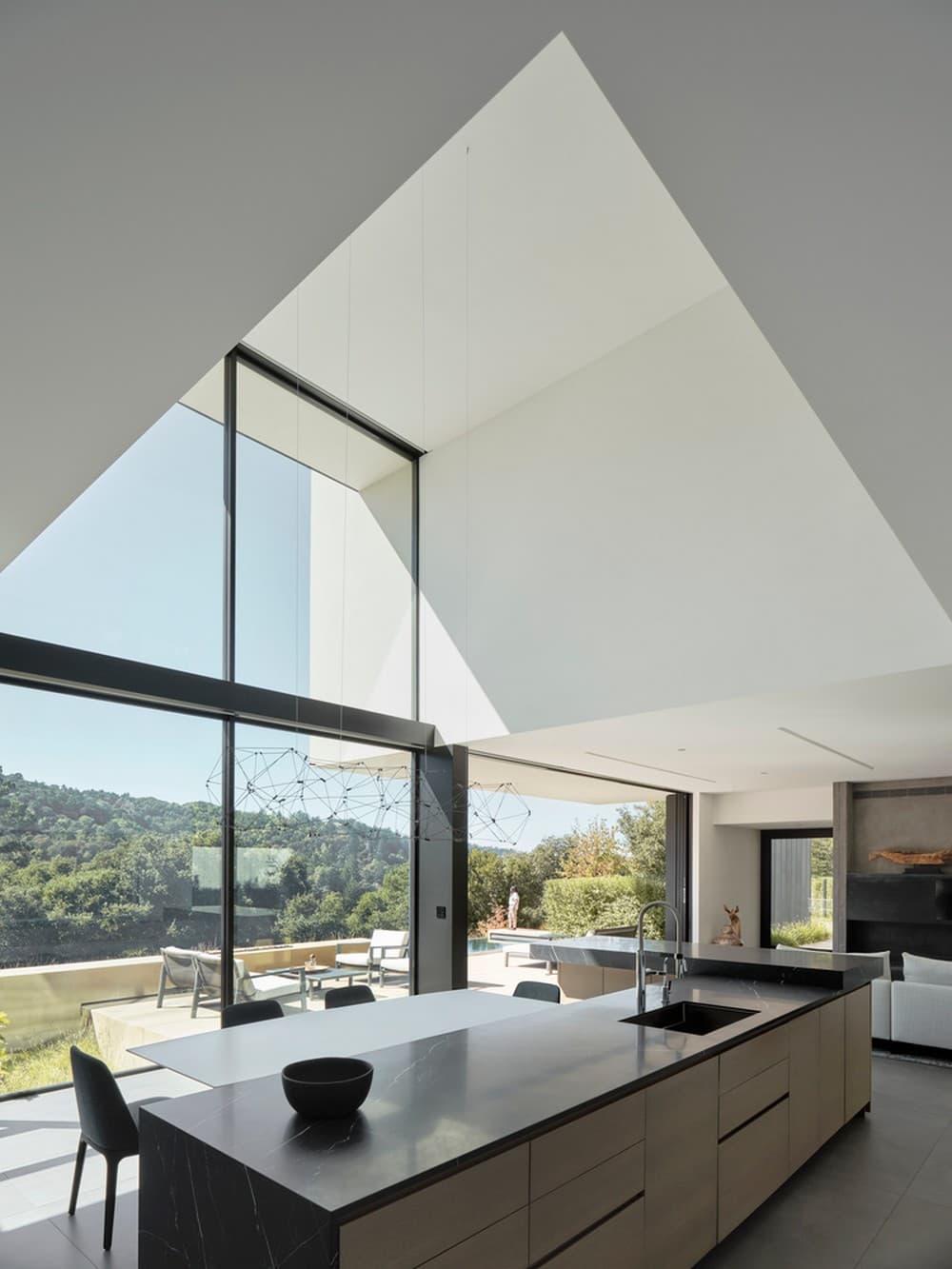
“This project allowed us to craft a space of serenity, well-balanced with a design that creates horizontal and vertical connections within and towards the landscape. It was expertly executed by the builder who crafted details and material connections with wonderful care and precision,” Steven Stept, AIA, Project Principal.
“Beneath the quiet design sensibility is a rigorous articulation of forms and spaces that are precisely detailed within a tightly curated material palette. The house embraces the spirit of the site and sets the stage for daily life to unfold,” Anjali Iyer, LEED AP, Project Architect.
