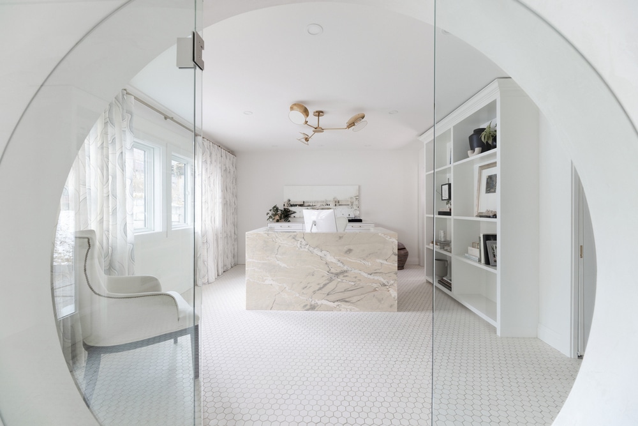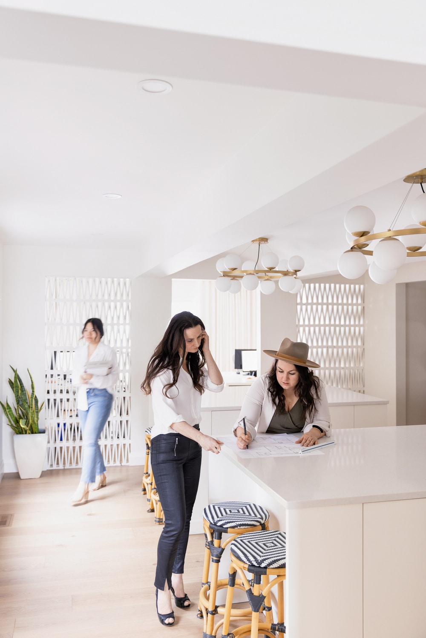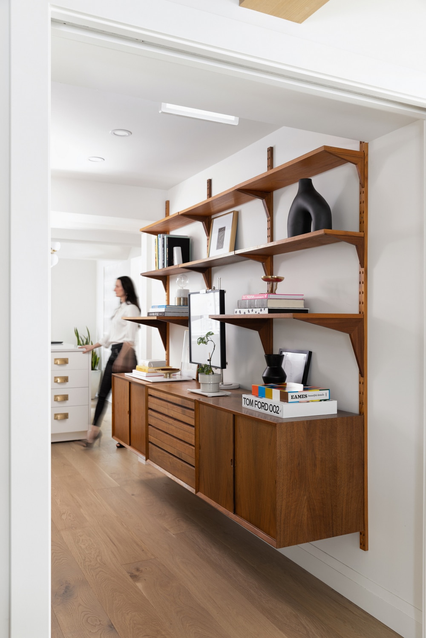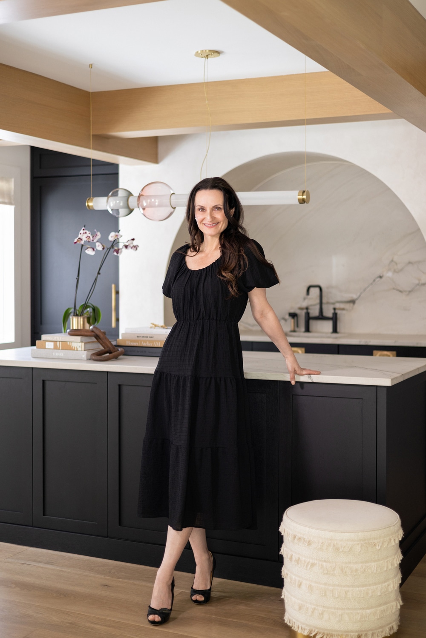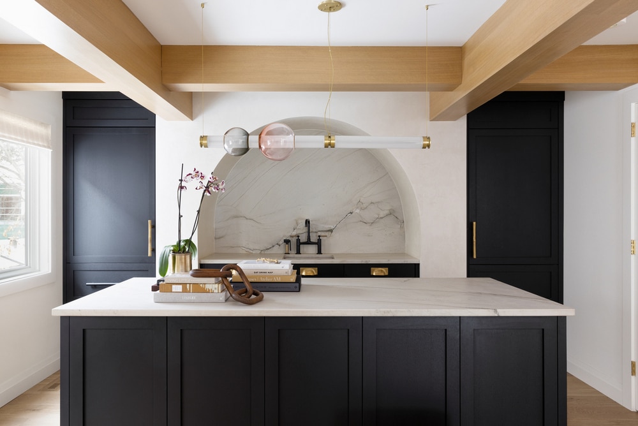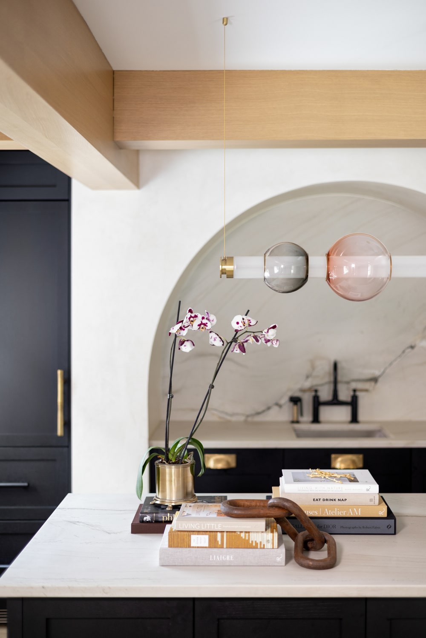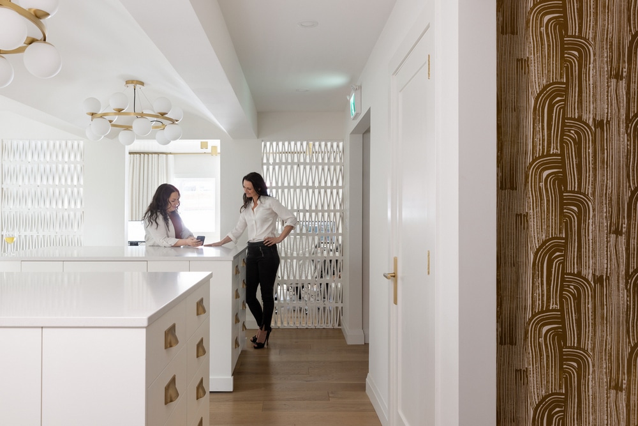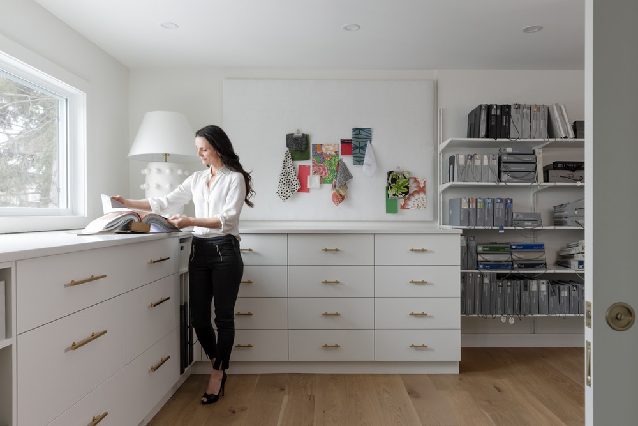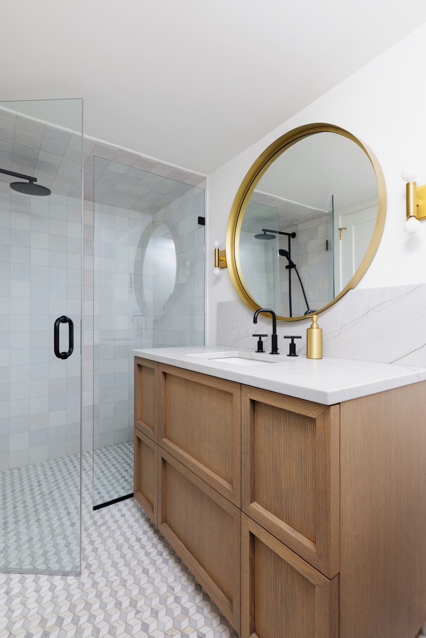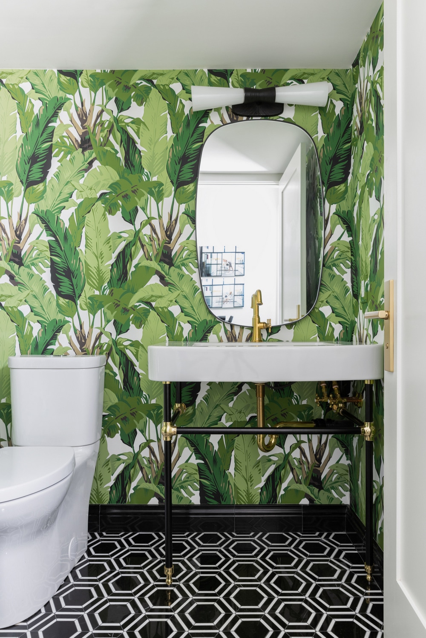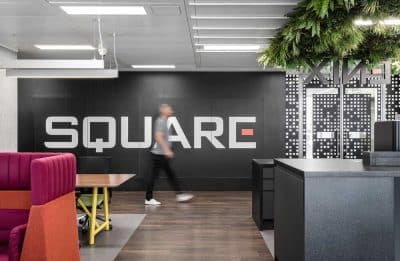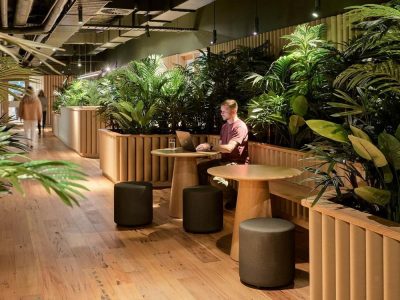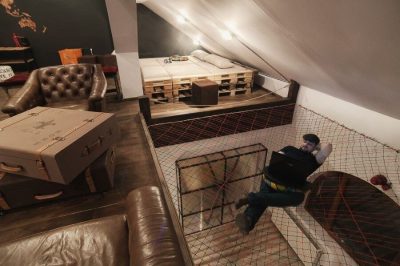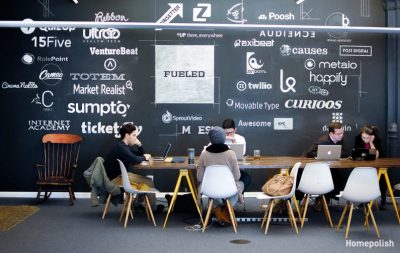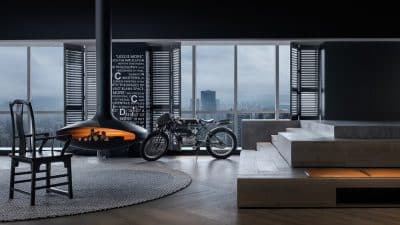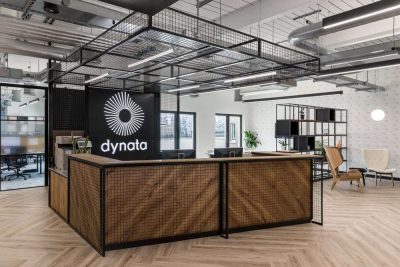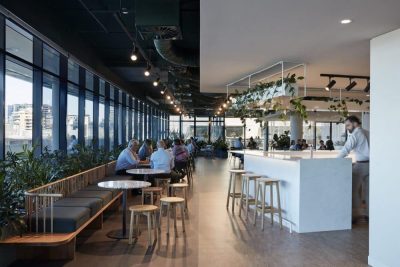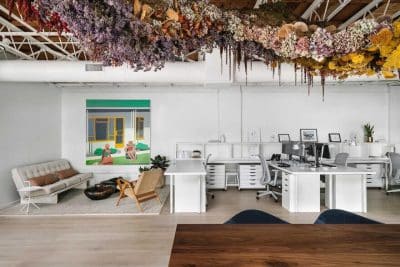Project: Reena Sotropa Office
Author: Reena Sotropa In House Design Group
Location: Calgary, Alberta, Canada
Completion date: 2020
Photo Credits: Phil Crozier
In the early months of 2019, our principal designer, Reena Sotropa, purchased a two-storey apartment building in an inner-city Calgary neighborhood to pursue her career-long goal of owning her own studio. We spent the remainder of the calendar year designing and building our dream studio space and completed the move in January 2020. We planned to spend the first few months of the year finalizing the art and décor in the space with grand plans of hosting an “office warming” party in the spring.
In March 2020, our grand plans came to a screeching halt and it wasn’t until a full two years later that we were able to actually finalize the art and décor and have our newly renovated space photographed! This being our firm’s third studio in our 18 year history, we are no strangers to the perils of designing for ourselves! However, this time we actually owned our space, which was a huge game changer! Suddenly, the more “investment” design details we had longed to execute were up for discussion – cue plaster walls and custom marble details!
The first thing we honed in on when designing our own studio was the new space plan layout. Reena spent hours upon hours exploring every opportunity the fourplex building presented us. The final floor plan layout combines the previous two main floor apartments into one harmonious office space, complete with a dedicated reception area as well as a kitchen, boardroom, two bathrooms, a work room, and a large material library that doubles as a presentation and meeting space.
The finishes chosen throughout the office ebb and flow from a soft and serene palette in reception, to high contrast in the kitchen, to a more monochromatic aesthetic in both the work room and library. Each elevation in the studio was thoughtfully curated to showcase design concepts, details, and finishes that we regularly work into our client’s projects. White oak flooring flows through the majority of the office, creating a seamless and natural transition between spaces. As we approach our third year in this beautiful space, we have loved having these details so close on hand to help us illustrate design concepts to our clients.

