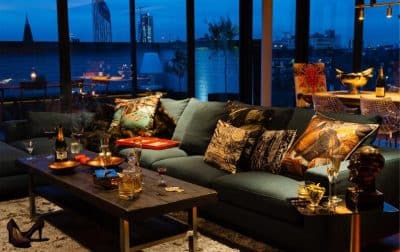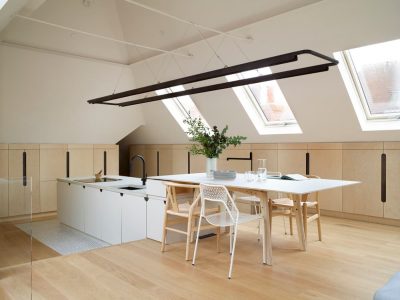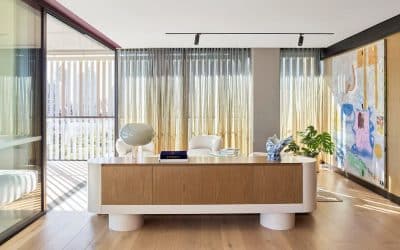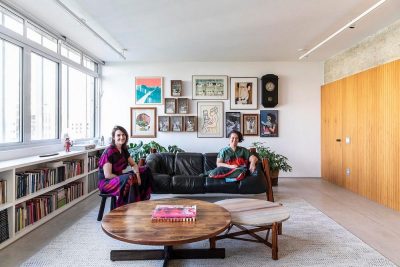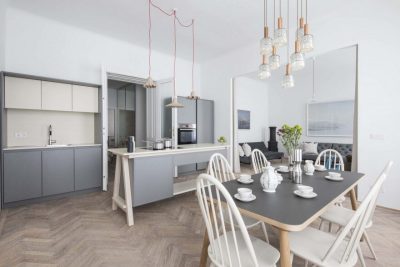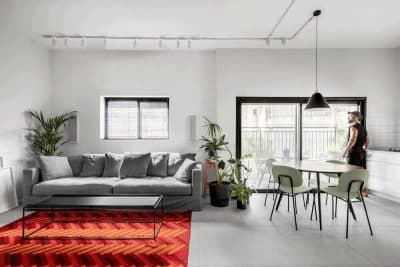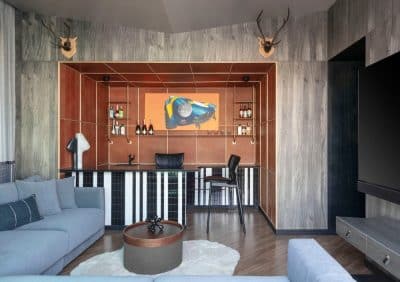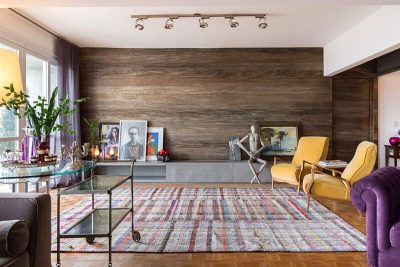Project Name: Condominium Unit – “Condo at the Market”
Interior Designers: Board & Vellum
Project Lead: Matthew Hagen, AIA
Design Team: Hayley Buckbee, Sarah Dede, Katie Mallory – Allied ASID
Build by Mu-2 Construction
Location: Seattle, Washington, USA
Tina Witherspoon
Photo Credits: Tina Witherspoon
Text by Board & Vellum
Located above Pike Place Market in downtown Seattle, with a stunning view overlooking Elliot Bay, this condo had a great location and a great view, but the interior was wall-to-wall beige, from carpets to cabinets and everything in between. The new owners sought a more modern aesthetic, with clean lines, crisp edges, and a material palette that would give the space the feel of a contemporary flat exuding calmness in the middle of a busy city.
Already positioned to take advantage of the view, it took only a few small adjustments to the floor plan to adapt it to the clients’ lifestyle: removing a powder room to expand the kitchen, then making up for it on the second floor where one bathroom was able to reconfigure into two.
Walnut cabinets create an aesthetic link throughout the spaces of the condo, from the main floor — composed of the more public spaces of kitchen, dining room, and living room — to the private space of the master suite. Even in the bathrooms, walnut-framed mirrors complete the aesthetic link.
The walnut casework details also play a role in shaping space: what once was a soffit that gave away its purely functional purpose of hiding mechanical ductwork, is now clad with walnut casework carefully detailed to integrate seamlessly into the kitchen cabinetry.
Now, the soffit has a designed feel: a framed gateway to transition between the kitchen and dining room beyond, a moment of intentional vertical compression before opening to back up to the dining room.
Another aesthetic link between the floors — in an even more literal sense — is the custom railing. The open railing effectively integrates the stairwell into the larger spaces it serves, so each feel larger. The clean detailing of the railing consists of a simple steel section vertical bar with a single fold at the base for mounting, paired with flat horizontal bars to match. Finally, the former wall-to-wall beige carpeting is replaced with a modern-yet-classic herringbone wood floor, with its dynamic directionality drawing you towards the bright view over the water.














