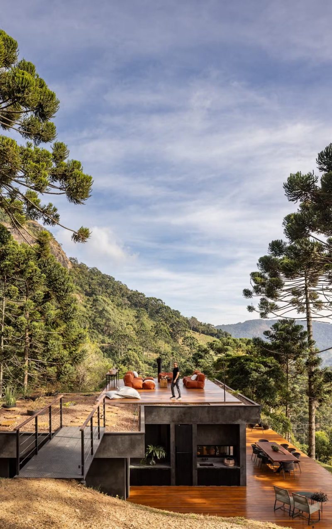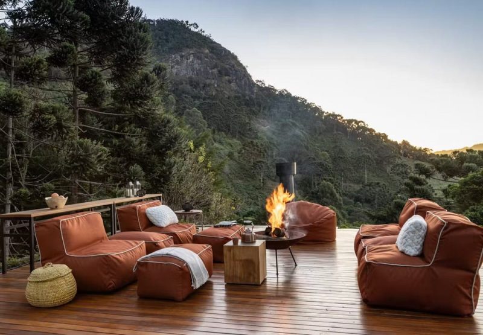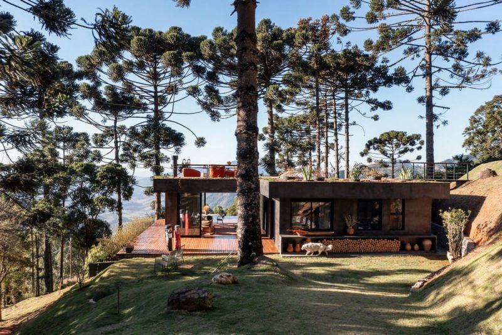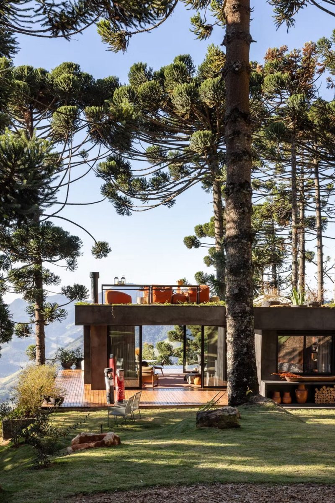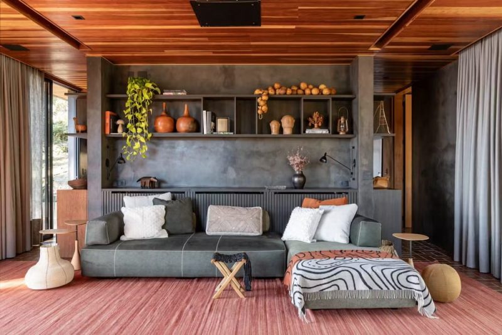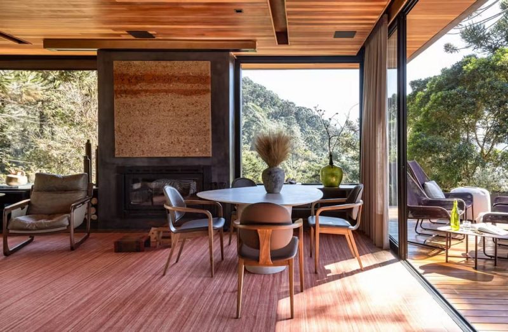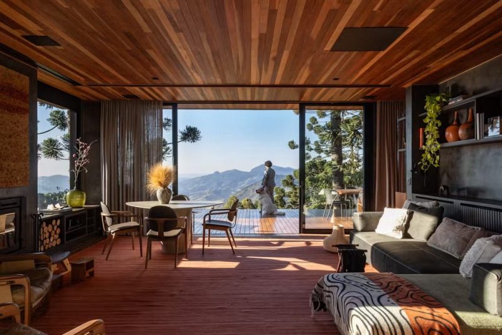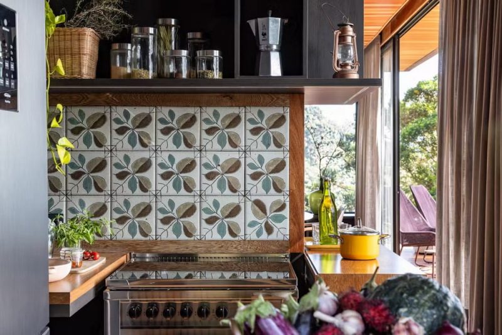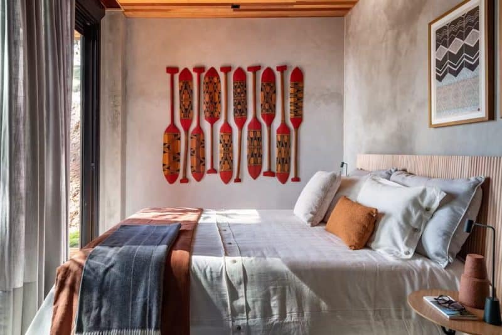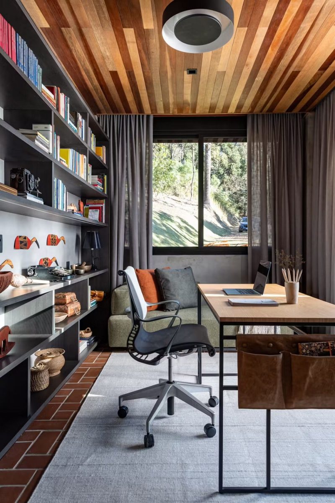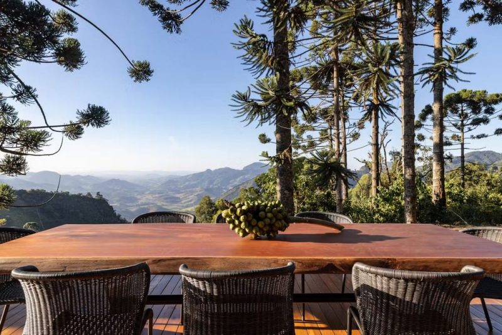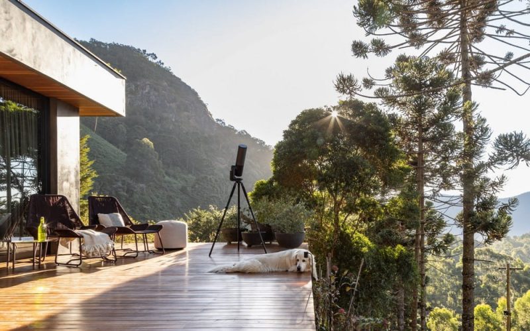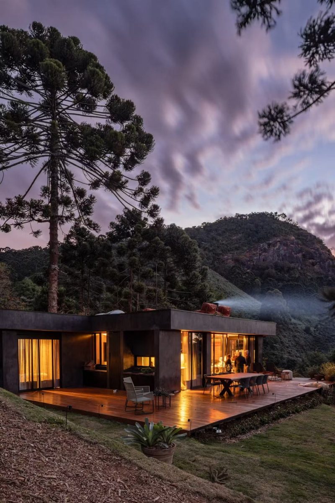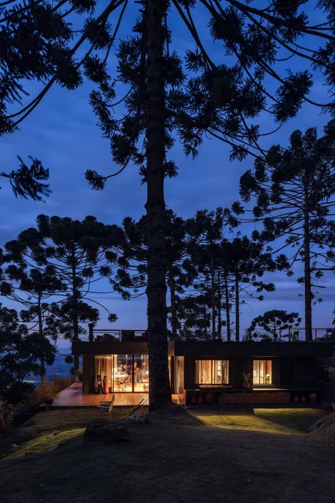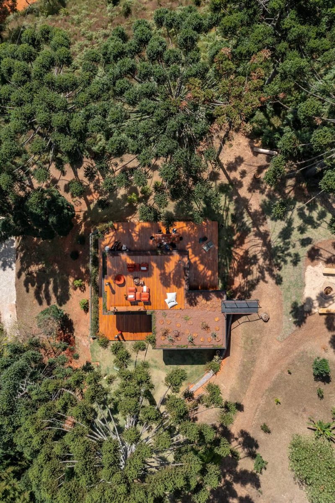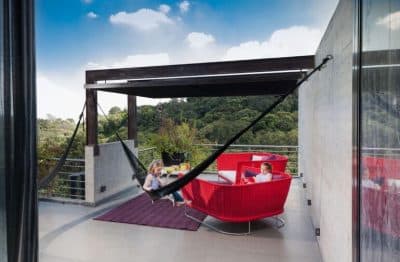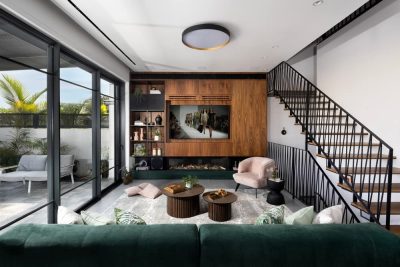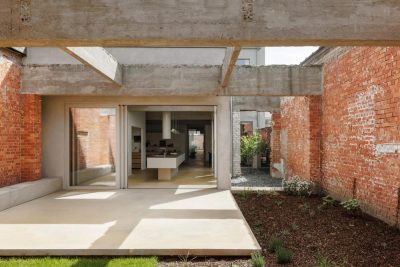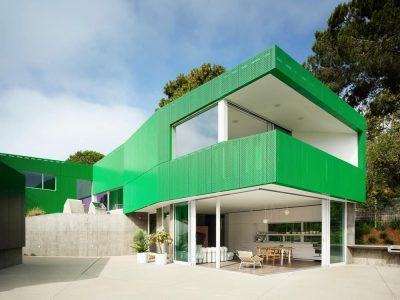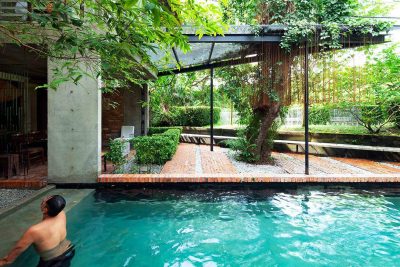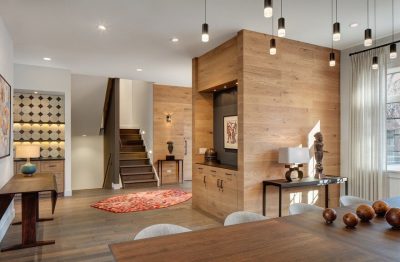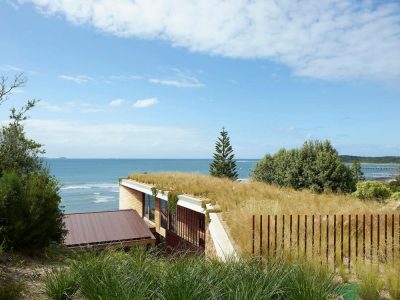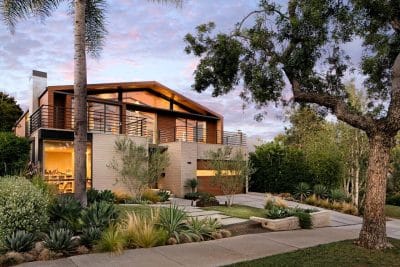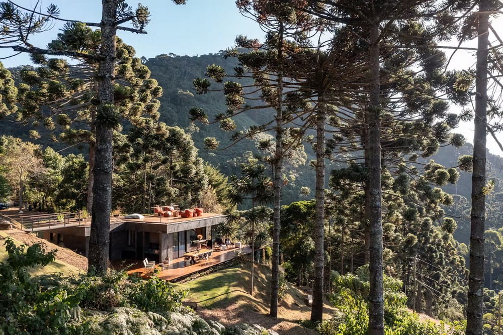
Project: Refugee Mantiqueira Mountains
Architecture: AMFB Arquitetura
Architects: Flávio Butti, Alice Martins
Location: Brazópolis, Minas Gerais, Brazil
Area: 1022 ft2
Year: 2024
Photo Credits: Evelyn Muller
Refugee Mantiqueira Mountains by AMFB Arquitetura is a striking example of contemporary architecture harmonizing with the natural beauty of Brazil’s Mantiqueira Mountain range. Conceived as a multifunctional “cabin” on a property in southern Minas Gerais, this 95-square-meter retreat serves as a support space, home office, and guest house for the owners who already have a main house 600 meters away.
A Thoughtful Design in a Challenging Environment
The property’s terrain is marked by steep slopes and breathtaking views, surrounded by the lush vegetation typical of the high-altitude Atlantic Forest, with numerous Araucária trees dotting the landscape. The challenge of integrating a modern structure into such a dynamic environment was met with an innovative design that maximizes every square centimeter of space.
The building includes a living room, a guest suite, a home office that can be converted into additional guest accommodations, expansive external decks, and a 130-square-meter rooftop solarium. This solarium, accessible via a metal walkway, offers an uninterrupted connection to the outdoors, complete with inverted concrete beams that create easy-maintenance flower boxes along the facades, aiding in thermal control.
Harmonizing with Nature: Material and Design Choices
AMFB Arquitetura’s approach to the Refugee Mantiqueira Mountains project was to create a structure that harmonizes with its natural surroundings. The exterior is clad in black polymer cement, allowing the building to blend seamlessly into the landscape. The design emphasizes transparency, with large glass panels and cross ventilation that allow for an open, airy feel on hotter days, integrating the interior with the stunning outdoor scenery.
The interior design continues this theme of harmony with nature. The use of brick floors, wooden ceilings, cement walls, and hydraulic tiles in the bathrooms creates a “mountain mood” that is both timeless and practical. The furnishings are chosen for quality, comfort, and durability, with sofas that can double as beds, and warm tones that enhance the coziness of the space. Indigenous objects and Brazilian regional crafts, such as wooden figures and clay pieces, add a unique cultural touch, grounding the contemporary design in local tradition.
Sustainability at the Core
Sustainability is a key aspect of the Refugee Mantiqueira Mountains. The project employs local labor and materials, certified wood, and principles of sustainability such as minimizing waste, optimizing natural resources, and reducing the need for artificial lighting. The design also respects the existing vegetation and trees, maintaining a minimal impermeable area of soil and ensuring that the building has a light footprint on the environment.
The Refugee Mantiqueira Mountains is more than just a functional space; it is a thoughtful integration of modern design into a spectacular natural setting, offering a peaceful retreat that embraces both contemporary living and the rich environmental context of the Mantiqueira Mountains.
