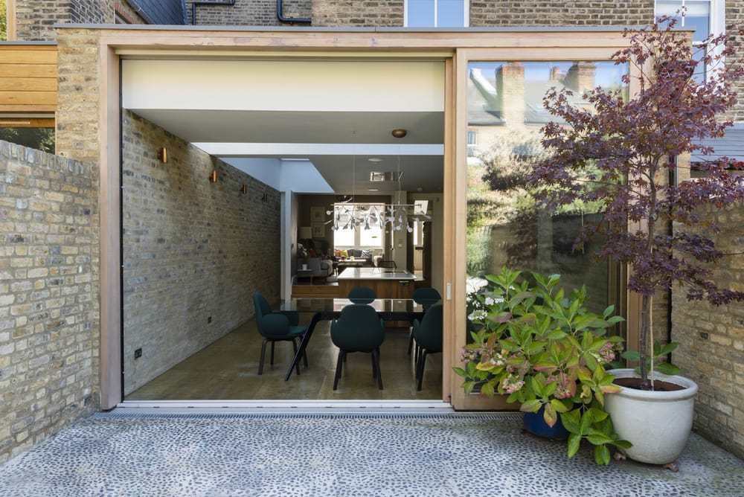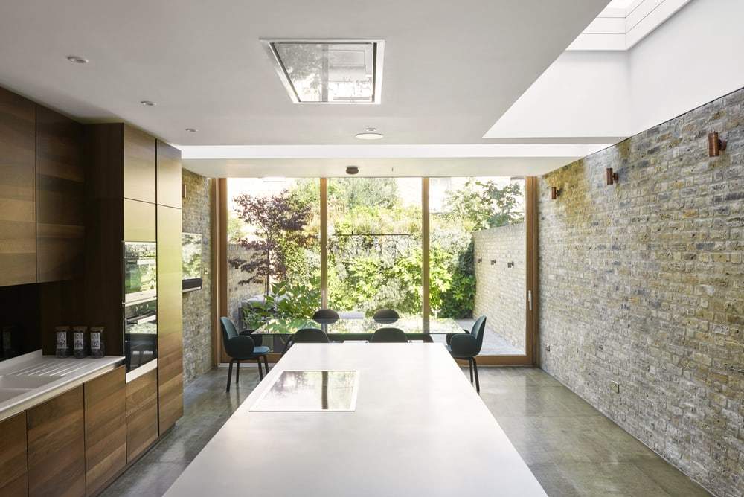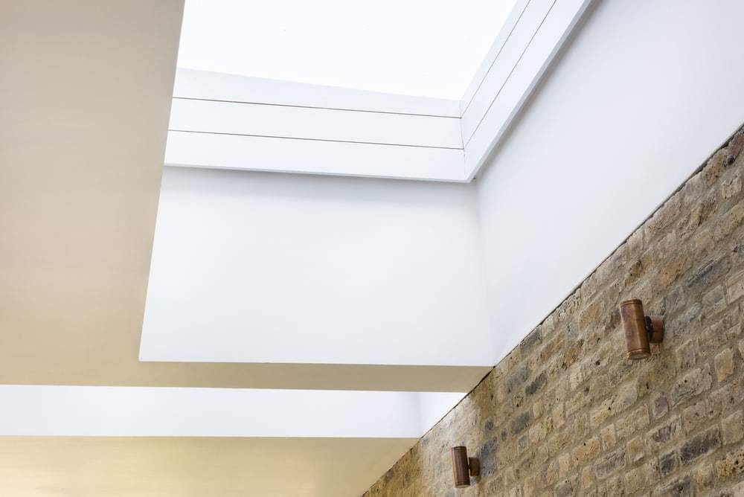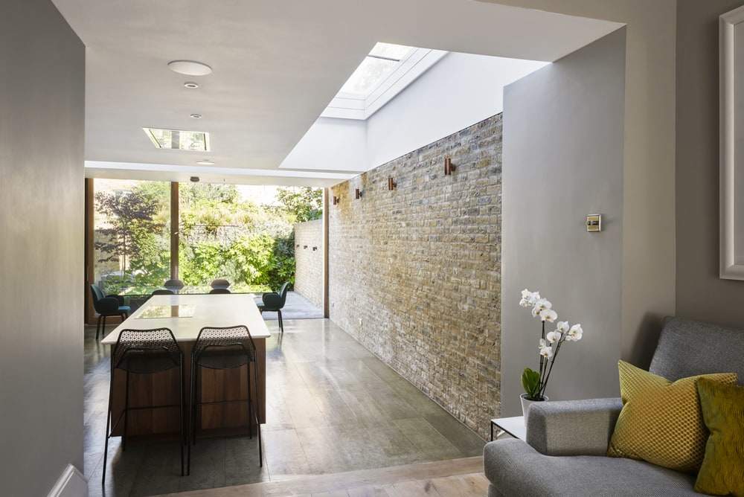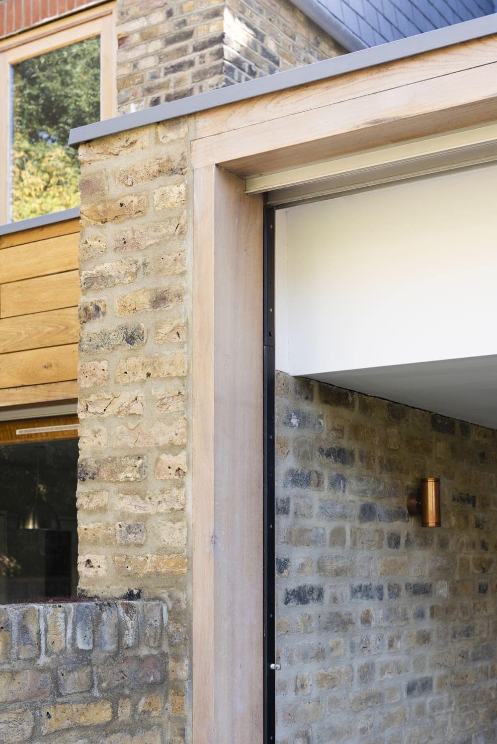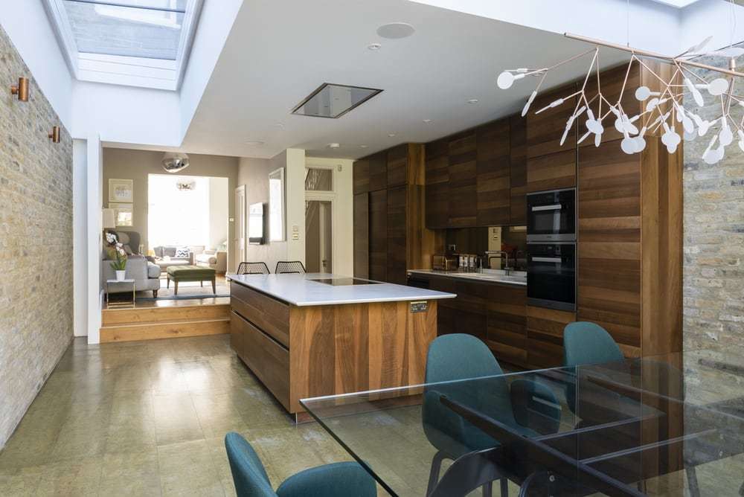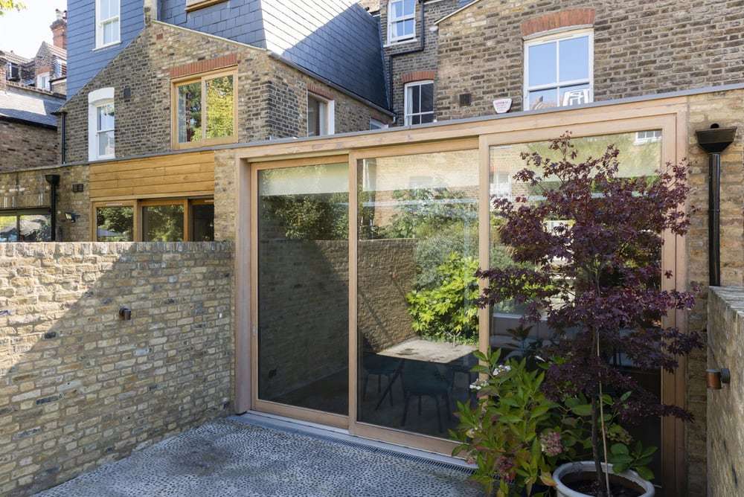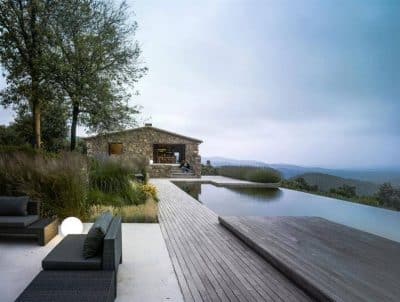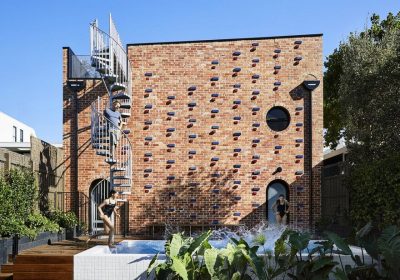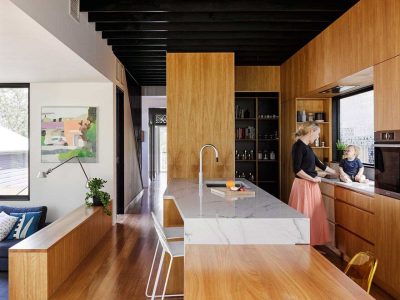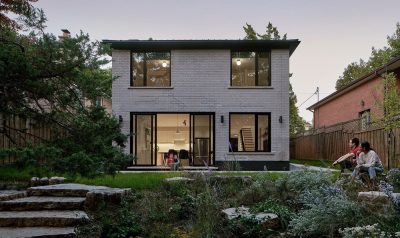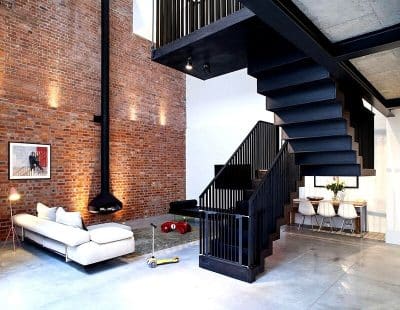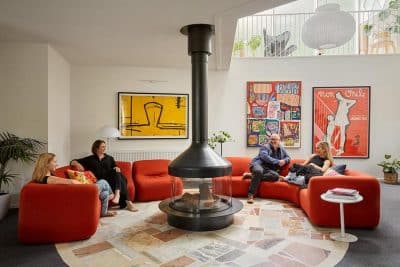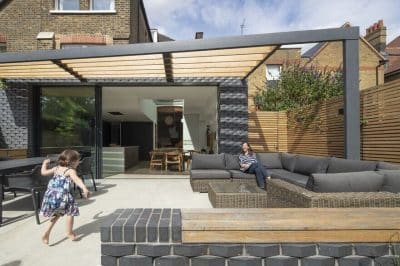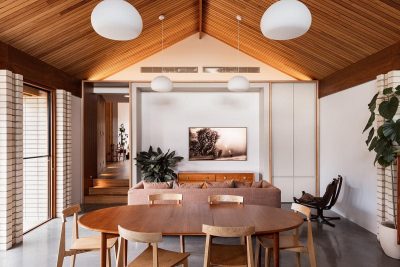Project: Refurbishment and Extension of Neighbouring Houses
Architects: Pardon Chambers Architects
Location: London, United Kingdom
Photo Credits: Caroline Mardon
Text and Photos: Courtesy of Pardon Chambers Architects
This project entailed the refurbishment and extension of neighbouring houses, the aim being to maximise the benefit of a single build with an agreed palette of materials, whilst offering variation between the two properties.
What one client says:
“I couldn’t recommend Roman Pardon more highly. He is able to combine client focus, attention to detail, and organisational abilities without diluting the integrity of his design vision. Having worked with other architects, it is very rare to find an architect/firm who is so strong in all these areas and marries so well the practical with the design.”
What the other client says:
“I can’t speak highly enough of the work of Roman Pardon. Without his diligence, excellence and customer focus, our project would never have succeeded. Every time I go into my kitchen, I know I owe Roman a huge debt.”
What were the key challenges?
The key challenge was to provide free flowing family space on a narrow plot that was open from the front of the house to the rear while at the same time providing distinct areas for the kitchen diner and the living space. The long narrow terraced plot was also a challenge in terms of daylighting to the areas at the centre of the plan.

