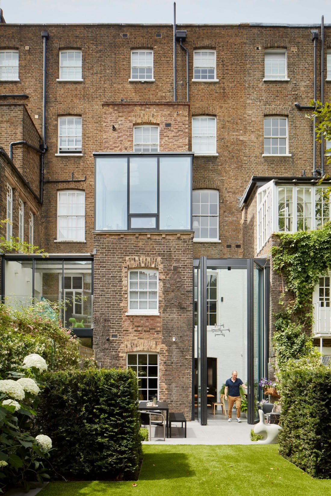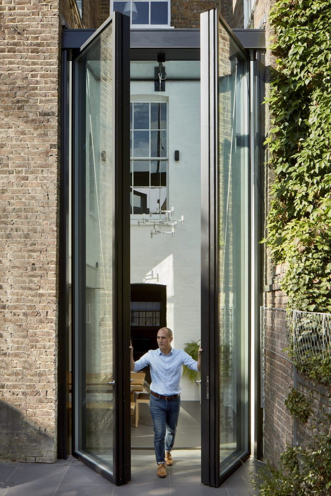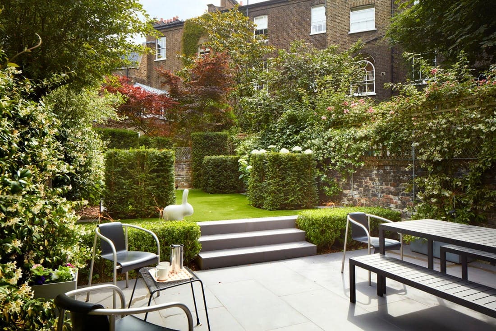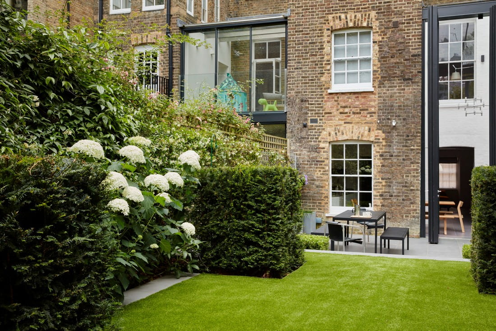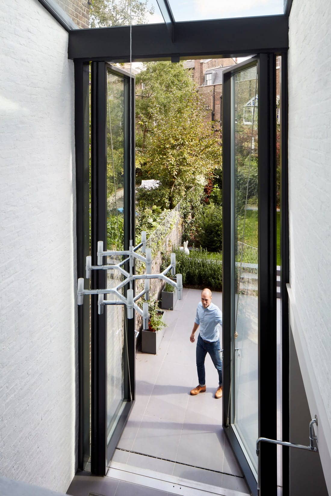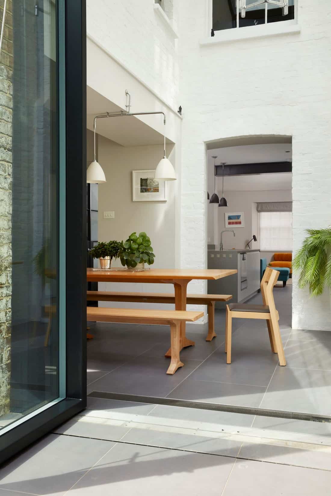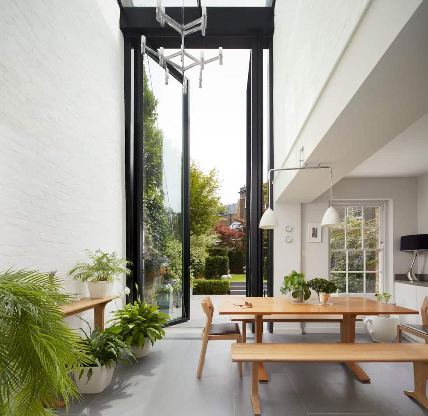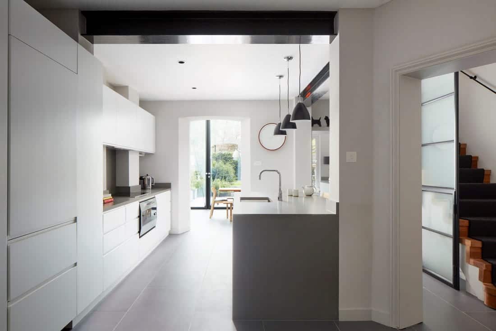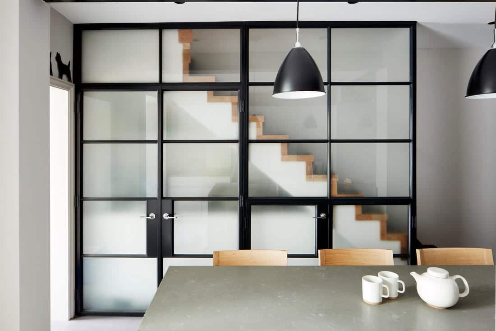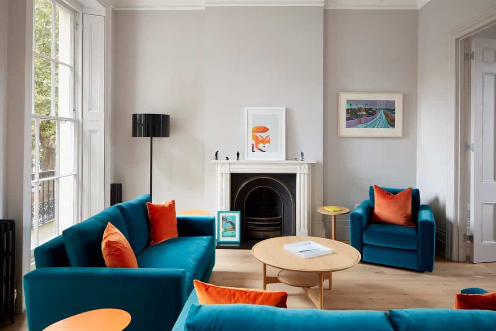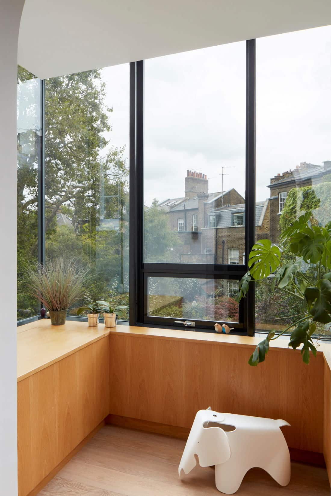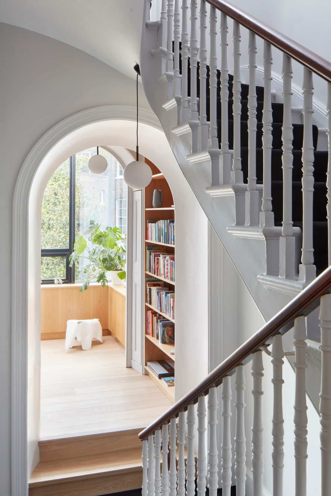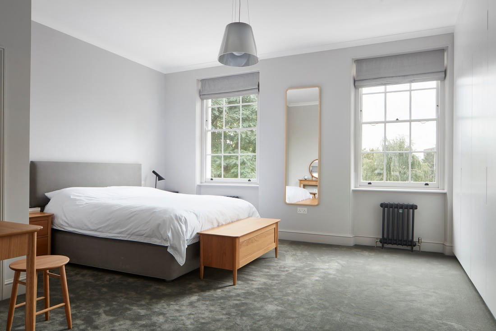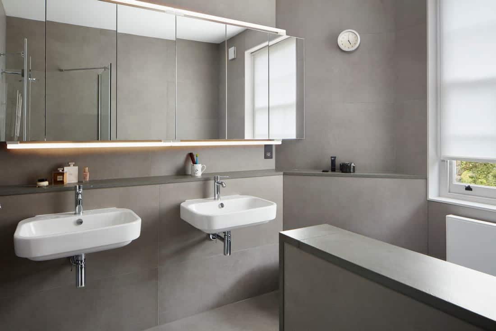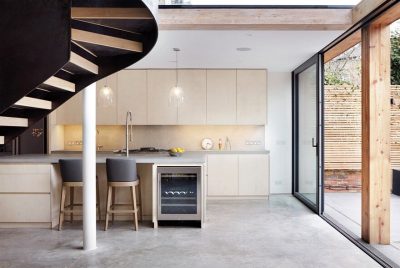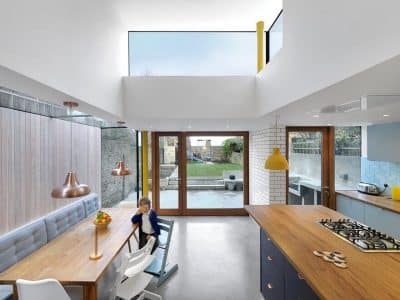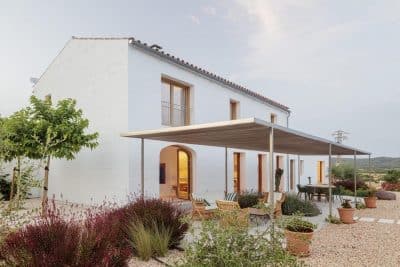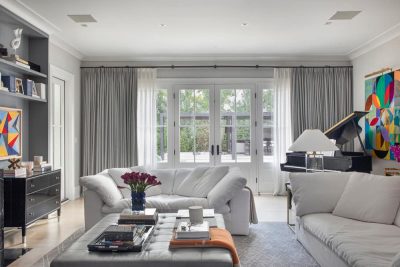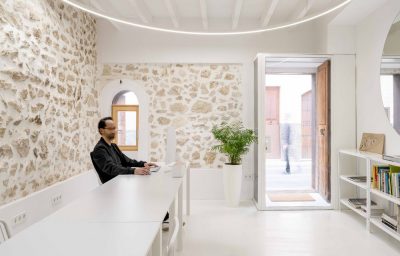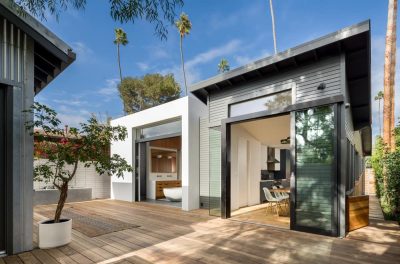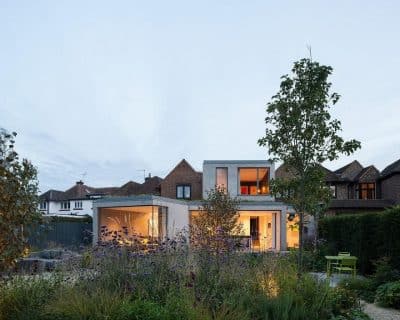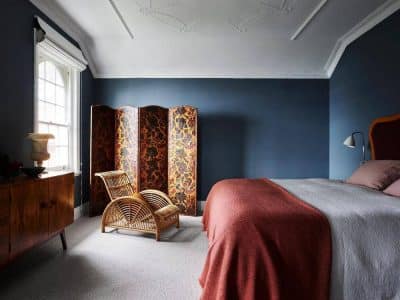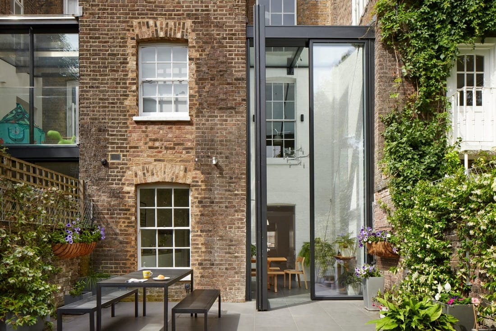
Project: Renovation of a Grade II Listed Victorian House
Architecture: Robert Rhodes Architecture + Interiors
Structural Engineer: Fluid Structures
Main Contractor: Image Build
Garden Designer: Annie Pearce
Location: Primrose Hill, London, England
Year: 2019
Photo Credits: Matt Clayton Photography
Regent’s Park Terrace is a grand, Grade II listed residence situated on a quiet private street in Camden Town, near The Regent’s Park in London. The renovation of a Grade II listed house requires a careful balance between preservation and modern adaptation—a challenge expertly met by Robert Rhodes Architecture + Interiors. Through thoughtful restoration and sensitive design, the project transforms a historic Victorian structure into a bright, family-oriented home connected to its garden and ready for contemporary living.
Respecting Heritage While Embracing Modern Life
The primary goal of the renovation of a Grade II listed residence was to strengthen the relationship between indoor spaces and the garden. The owners desired an open, light-filled kitchen, dining, and living area at garden level that could serve both family life and social gatherings. Working closely with Camden Council, the architects devised a design that enhances openness without compromising the historic integrity of the building.
The project carefully preserves the home’s heritage features and its recognizable Victorian floor plan while introducing a sense of transparency and flow that reflects today’s way of living.
Light, Volume, and Connection
One of the most striking architectural interventions was the replacement of a small conservatory with dramatic, two-storey pivot doors. These immense openings connect the lower and entrance levels to the garden, creating a voluminous double-height space filled with daylight. The garden now feels like a natural extension of the living area, usable year-round.
On the first floor, another conservatory was reimagined as a contemporary structural glass box. This modern addition merges seamlessly with the stair landing and preserves the original window arch and pocket shutters. Acting as a small observatory, it offers an elegant view of the landscaped garden and introduces a sculptural contemporary element to the historic façade.
A Refined Interior Palette
Inside, the renovation of a Grade II listed home continues with an understated material and color scheme. Shades of white, grey, and black combine with natural oak to create a sense of calm continuity. This minimalist palette serves as a subtle canvas for the owners’ extensive art collection, vintage furniture, and musical instruments. The result is an interior that feels sophisticated yet personal, balancing the restraint of modern design with the richness of history.
A Dialogue Between Past and Present
Ultimately, this renovation of a Grade II listed Victorian home achieves harmony between conservation and innovation. Robert Rhodes Architecture + Interiors has demonstrated how sensitive design can reveal the beauty of an old structure while adapting it for modern life. The new light, openness, and connection to nature transform Regent’s Park Terrace into a timeless dwelling—one that honors the past while embracing the present.
