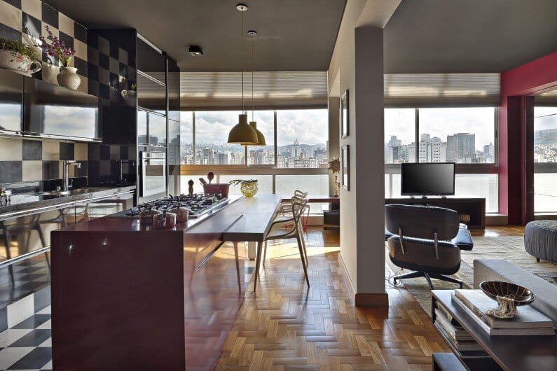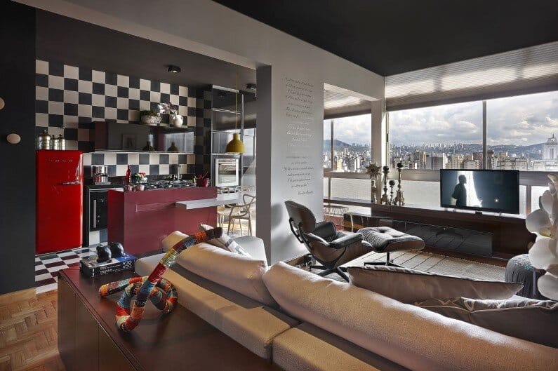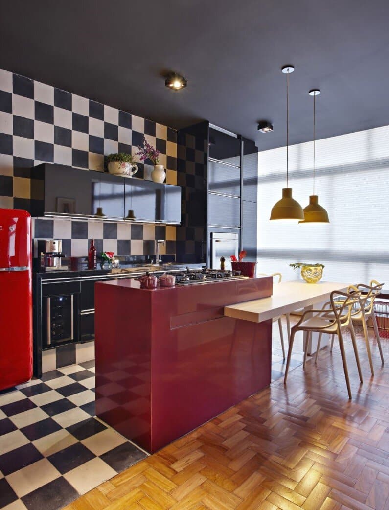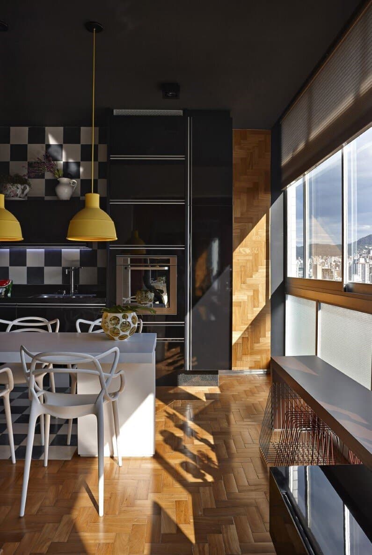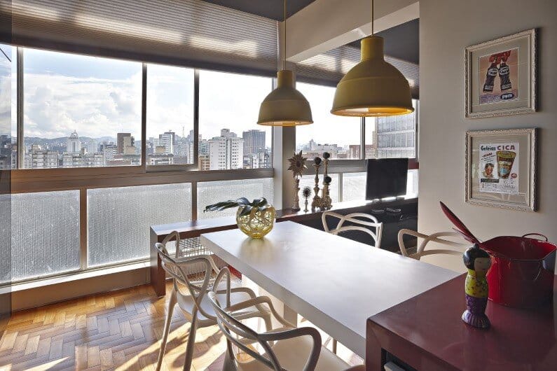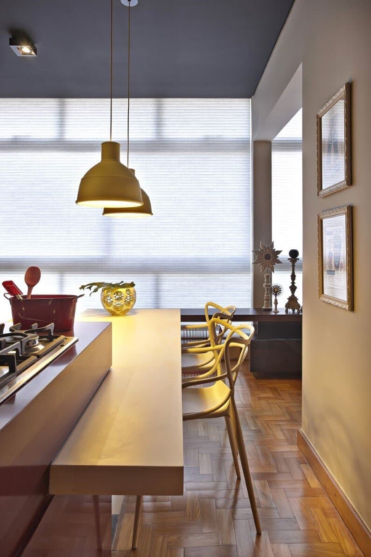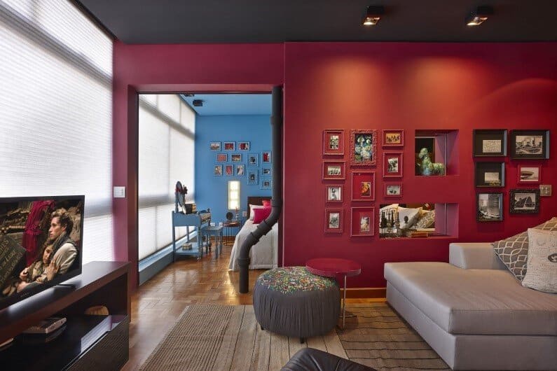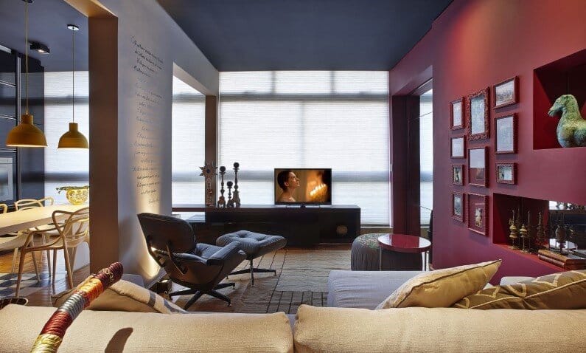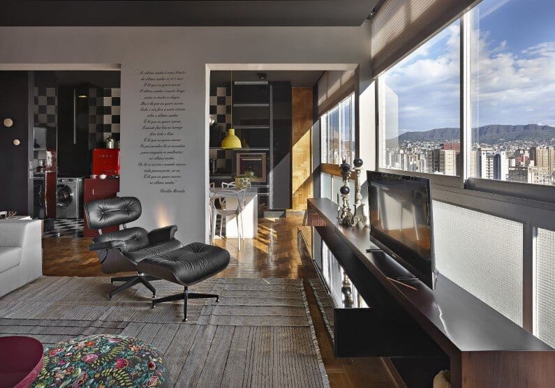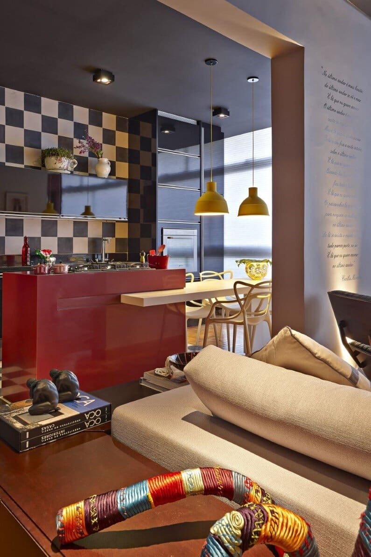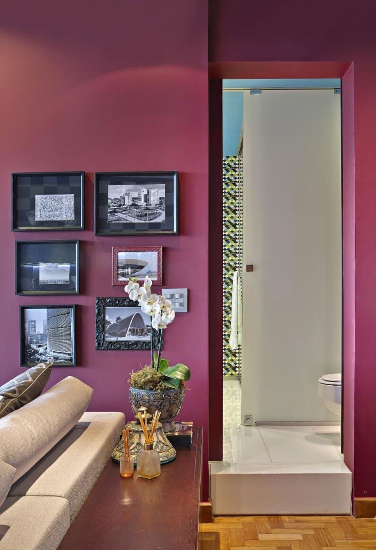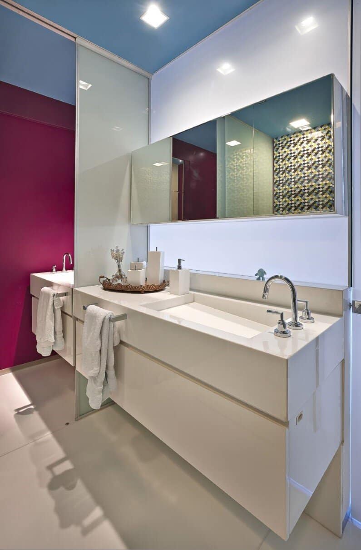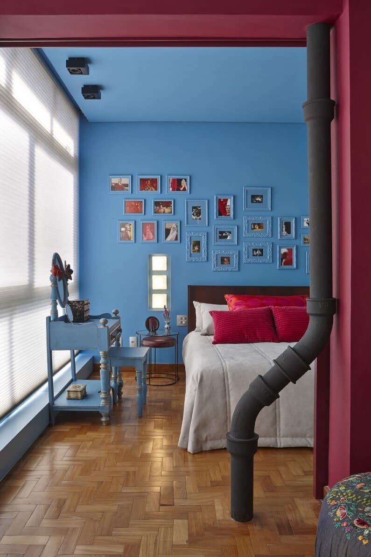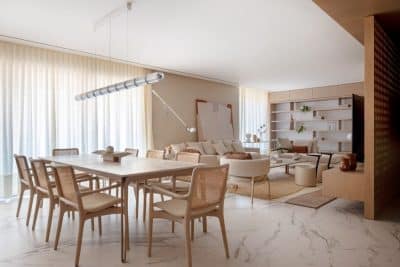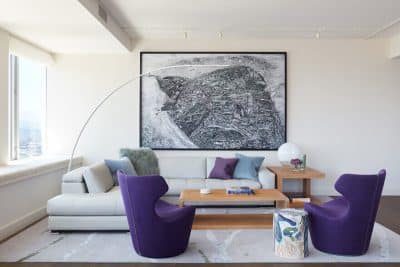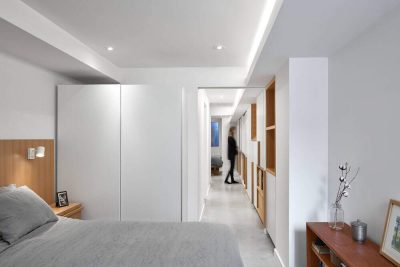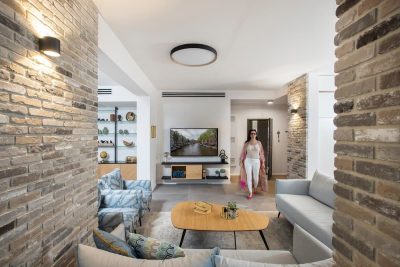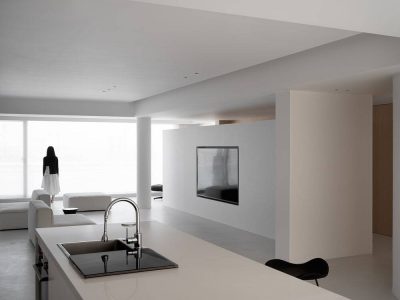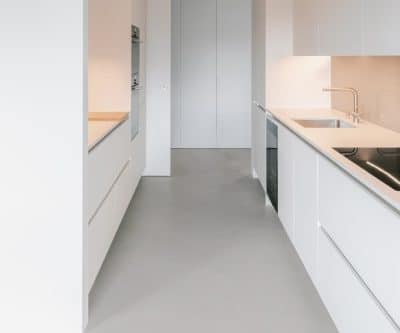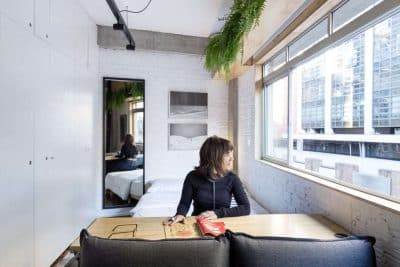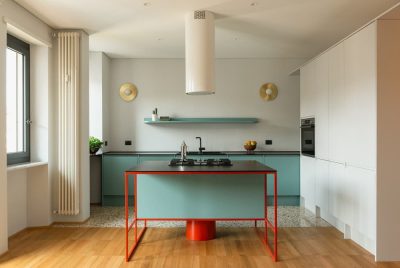Located in the heart of Belo Horizonte, the Santo Agostinho apartment stands as a testament to the brilliance of Brazilian architectural design. Nestled in a building designed by the renowned architect Oscar Niemeyer, this apartment not only boasts a breathtaking view of the city but also showcases a unique blend of retro style and modern living, thanks to the creative vision of Brazilian architect Gislene Lopes.
A Harmonious Blend of Old and New
The Santo Agostinho apartment underwent a complete renovation under the meticulous eye of Gislene Lopes, who successfully transformed it into a loft characterized by a refreshing retro aesthetic. Despite the extensive renovation, the original architecture of the interior was carefully preserved, maintaining the apartment’s historical charm. One of the most significant changes was the replacement of the façade with large windows, allowing residents to fully appreciate the stunning views of Belo Horizonte.
Seamless Integration and Space Optimization
Lopes masterfully connected the living area to the kitchen and bedroom using a sliding door, creating a seamless flow throughout the apartment. This design choice not only enhances the functionality of the space but also maximizes the sense of openness. The sliding door to the bedroom is mirrored, further amplifying the sense of space and reflecting the abundant natural light that fills the apartment.
A Distinctive Retro Identity
The Santo Agostinho apartment’s interior is a celebration of retro style with eclectic accents. Gislene Lopes employed a harmonious color palette to infuse each social area with a distinct and easily recognizable personality. The kitchen features striking black and white ceramic tiles, while the living room and bedroom are adorned with a multitude of small pictures, old clocks, and vintage coffers, all contributing to the apartment’s unique character.
Light, Space, and Atmosphere
Though the apartment does not boast an expansive floor plan, its clever design and abundant natural light create an illusion of spaciousness. The strategic use of mirrors, particularly in the sliding door, further enhances this effect, making the apartment feel airy and inviting. The overall atmosphere is one of warmth and refreshment, making it a perfect urban retreat.
Award-Winning Design
The Santo Agostinho apartment has not only captured the hearts of its residents but also the attention of the design world. It was awarded in the America Property Awards, under the category of Residential Interiors – Apartments, a testament to Gislene Lopes’s outstanding work in creating a space that is both functional and aesthetically captivating.
In summary, the Santo Agostinho apartment is a shining example of how thoughtful design can transform a space, preserving its historical essence while infusing it with new life and character. Gislene Lopes’s renovation has resulted in a home that is both a tribute to retro style and a comfortable, modern living space in the bustling center of Belo Horizonte.

