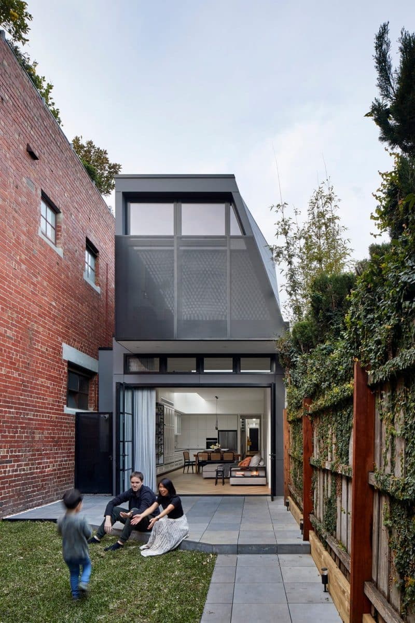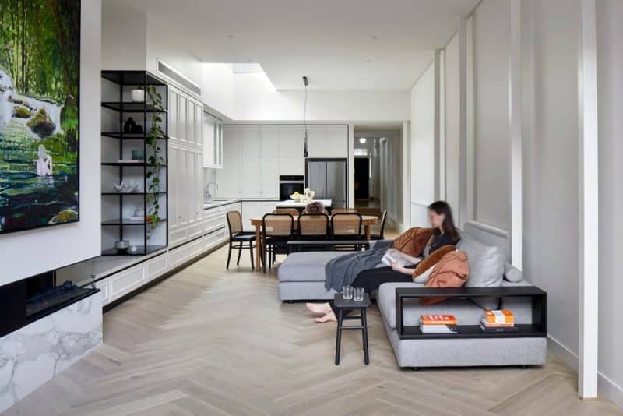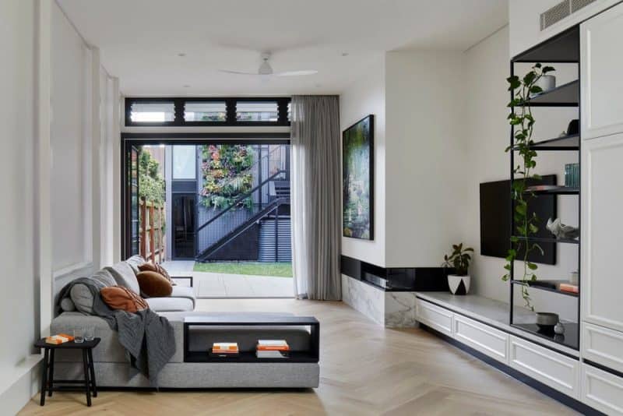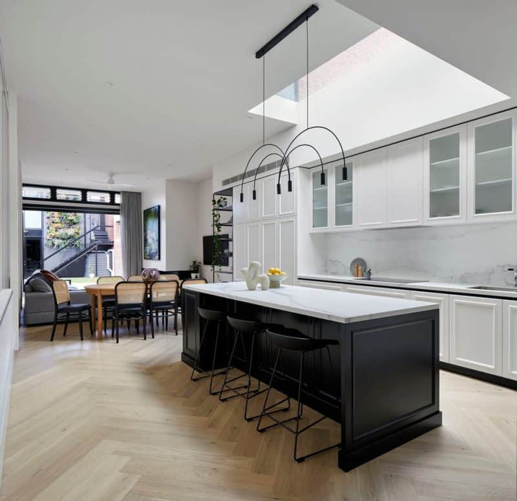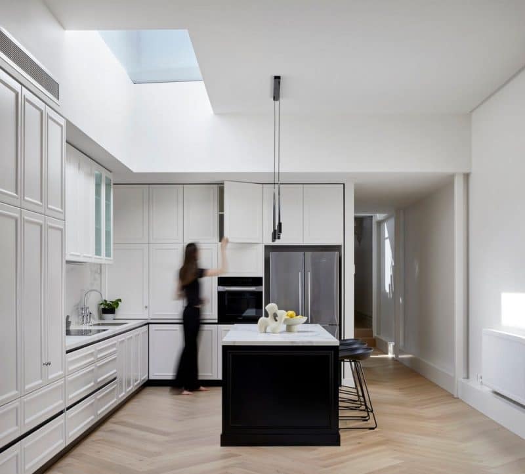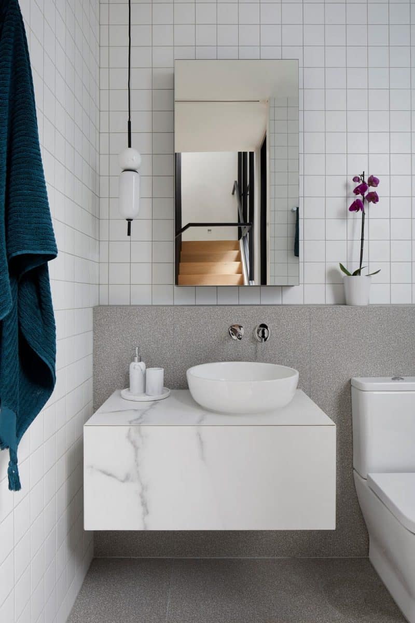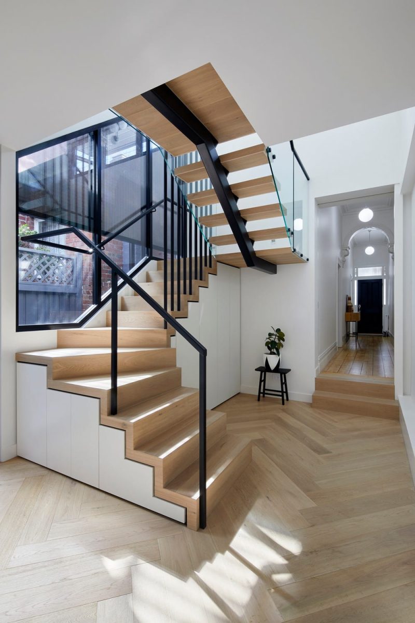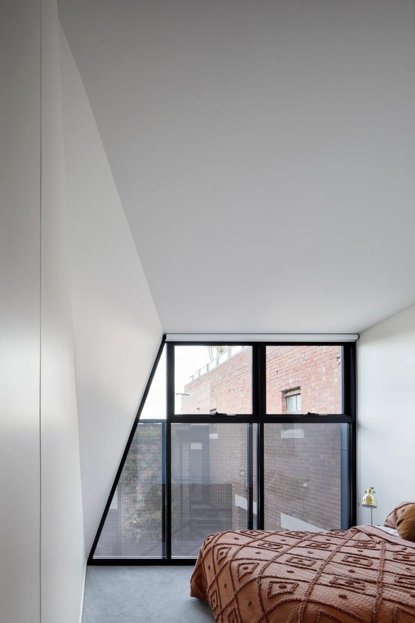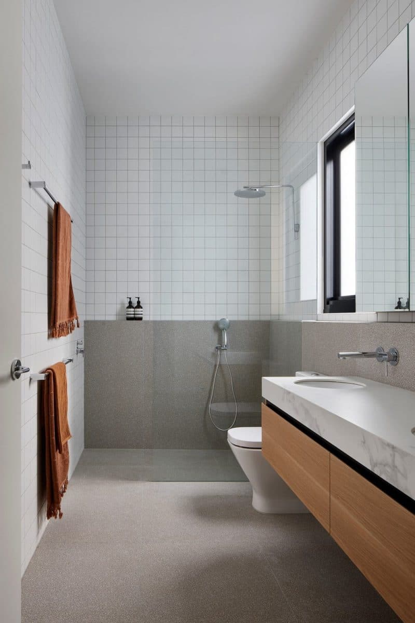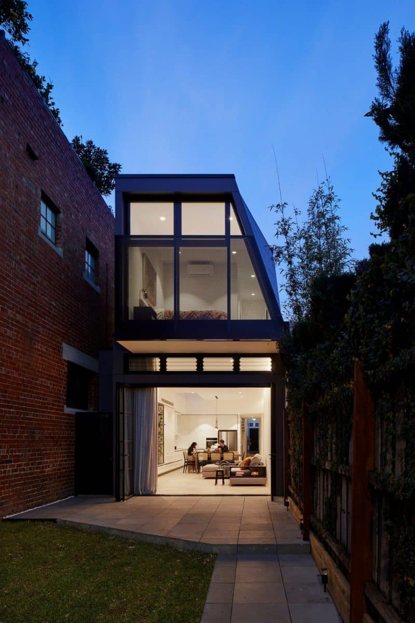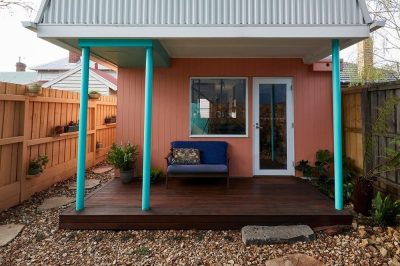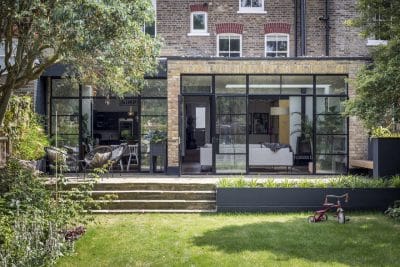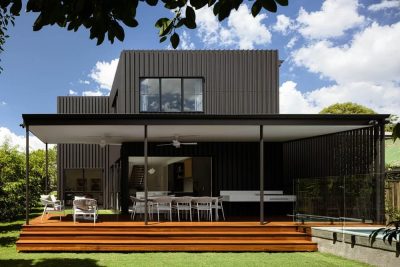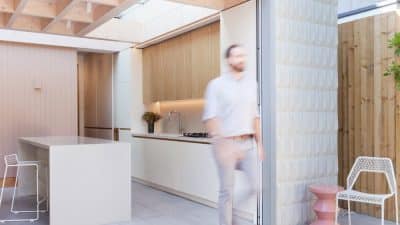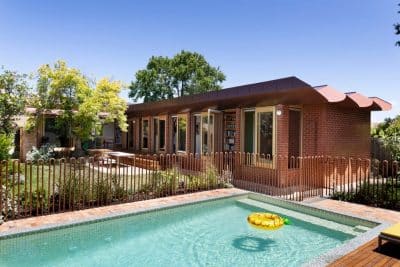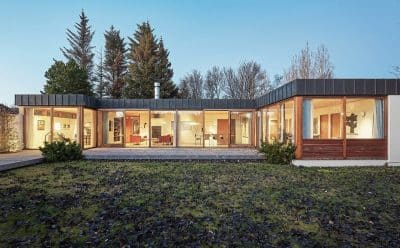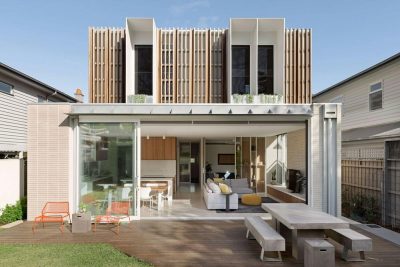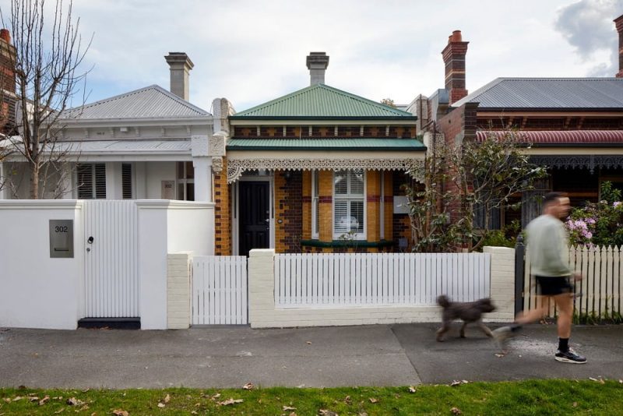
Project: Richardson St House
Architecture: Chan Architecture
Location: Middle Park, Victoria, Australia
Area: 278 m2
Year: 2022
Photo Credits: Tatjana Plitt
The Richardson St House, designed by Chan Architecture, is a stunning example of how thoughtful renovation can breathe new life into a heritage property. Located on a narrow site in the bayside suburb of Middle Park, this project aimed to restore a single-fronted Victorian terrace while introducing a modern extension that fills the home with light and space.
Heritage Restoration Meets Modern Extension
Given the heritage status of the existing building, Chan Architecture took a sensitive approach to ensure the new extension did not overwhelm the street-facing facade. By setting the modern addition far back from the street, the historical integrity of the house is preserved, while the rear extension provides ample space for contemporary family living.
Design Features
At the heart of the renovation is a central feature stair and light court that floods the middle of the narrow site with natural light. This open, airy design leads into the newly created kitchen, dining, and living area, where high ceilings and skylights amplify the sense of space. The rear of the house opens up to a courtyard through steel bi-fold doors, blending indoor and outdoor living seamlessly.
Upstairs, the first floor houses a master bedroom with a walk-in robe (WIR) and ensuite, as well as an additional bedroom and family bathroom. The property also includes a double garage with a self-contained studio above, creating a unique vertical garden that serves as a striking backdrop for the courtyard.
Interior Design and Materials
The interiors of Richardson St House focus on warmth and texture, achieved through a subtle palette of natural timbers and neutral colors. This calming backdrop is punctuated by striking black highlights, seen in pendant lights, shelving, and other design elements. These choices ensure the home feels cohesive, tactile, and inviting.
This project beautifully balances the requirements of heritage preservation with the needs of a modern family, offering a home that feels both timeless and contemporary. The central light court, high ceilings, and well-considered materials make the home feel far more spacious and luminous than its narrow footprint would suggest.
