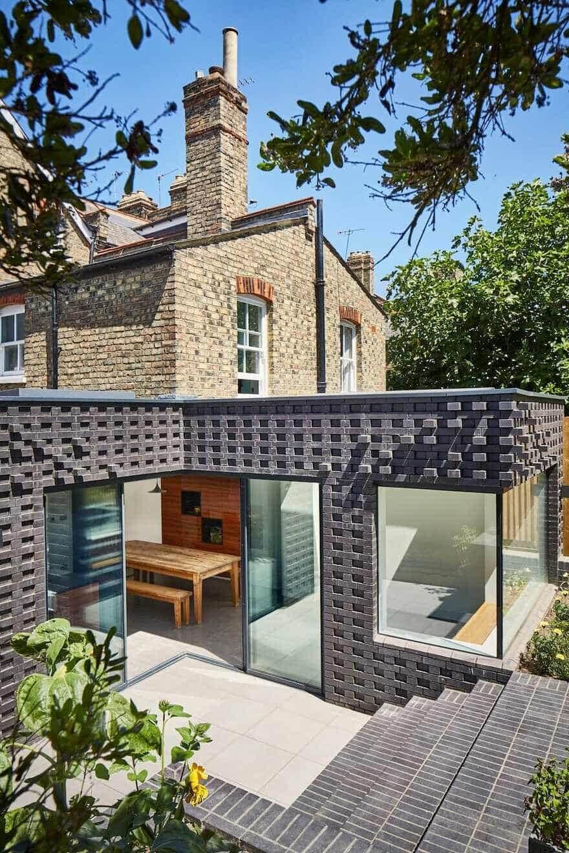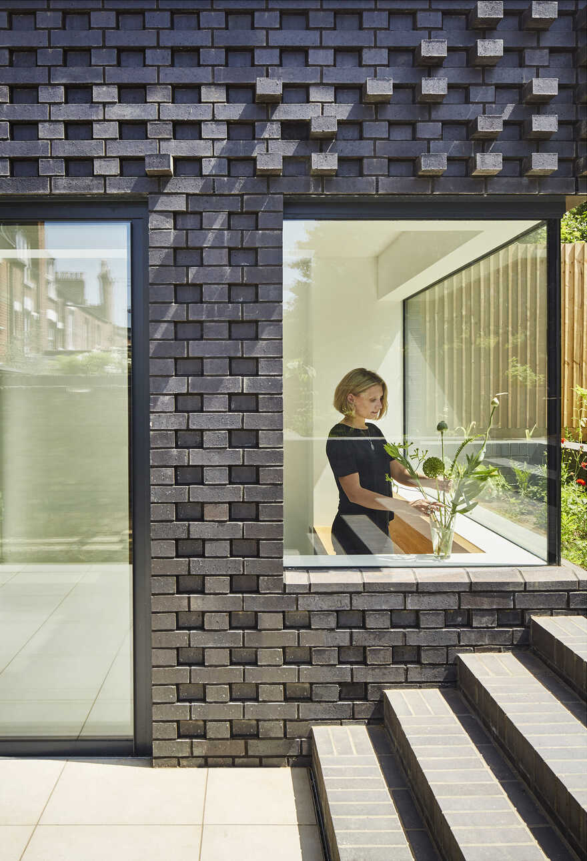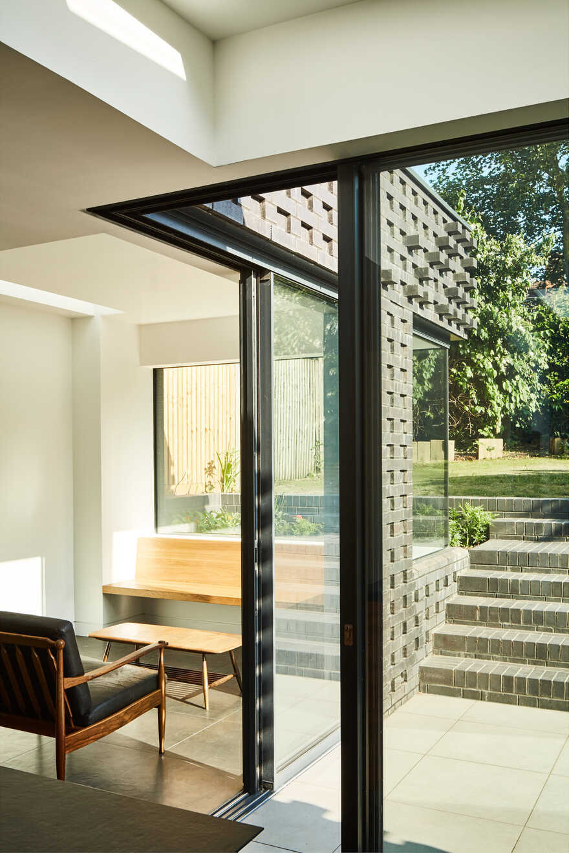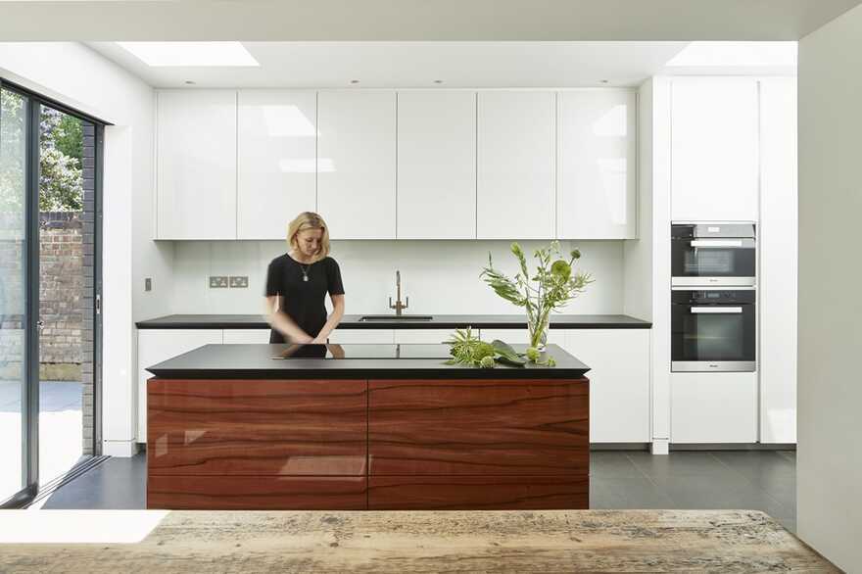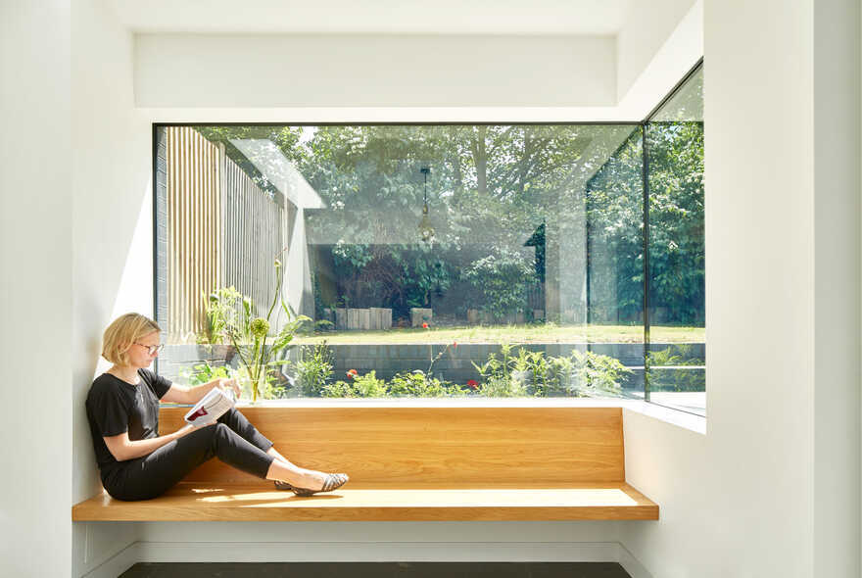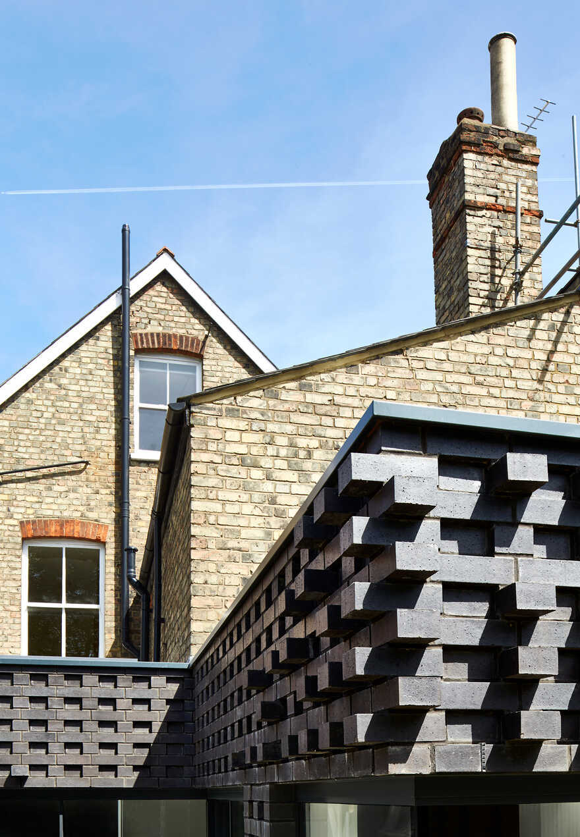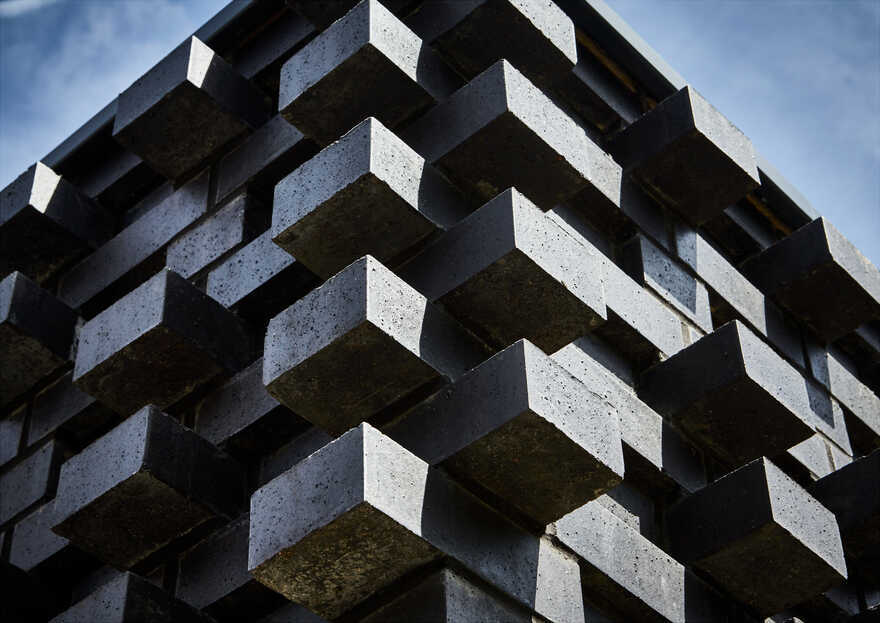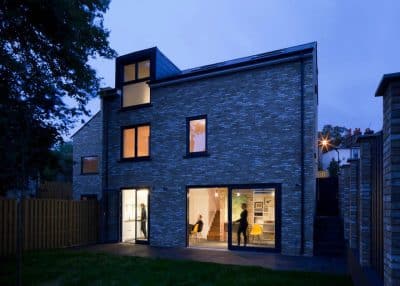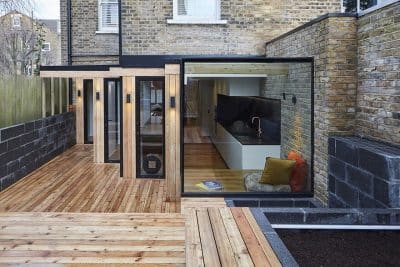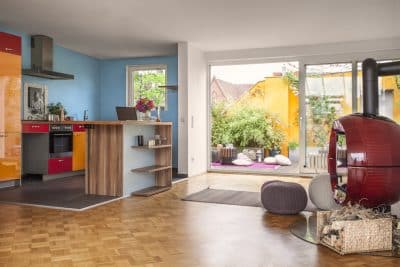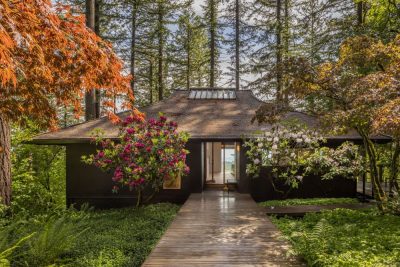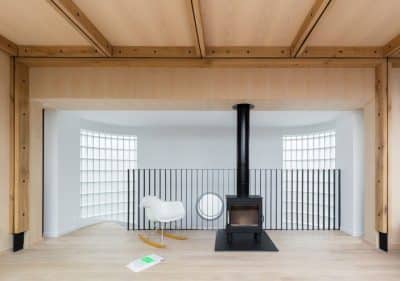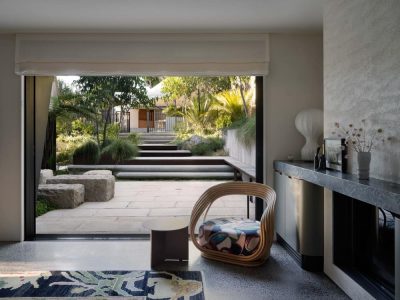Project: Ridge Road
Architects: Mulroy Architects
Structural engineer Symmetrys
Main contractor Kantec Bespoke
Brick suppliers Ketley Brick
Project manager Mulroy Architects
Location: Crouch End, London, United Kingdom
Gross (internal and external) floor area 90.5m² (Ground floor: 31m² extension, 17.5m² refurb, 28m² patio) (First floor: 14m² refurb
Photo Credits: Dan Glasser
Ridge Road is the extension and refurbishment of an end of terrace Edwardian home in Crouch End. Two new single storey extensions connect to an existing dining area, housing a new kitchen and sun room which together create a contemporary open plan living area at the rear of the property.
Simplicity is key within this project, a refined pallet of neutral materials and colours allow framed views of the garden to take centre stage. Set beneath a frameless corner window in the sun room, a simple oak window seat provides a quiet place to enjoy views of the garden. Natural light spills into the new open plan space through two roof lights and expanses of glazing. A stone floor spreads seamlessly from within the extension outside to form an external level patio and alfresco dining area, accessed through floor to ceiling sliding doors.
Externally, a creative pattern of charcoal coloured brickwork provides a striking yet sympathetic contrast to the existing yellow stock brick facade. Introducing an abundance of natural light and an enhanced connection to the outdoors, the new extension has transformed the ground floor of this Edwardian home to set the scene for family living.

