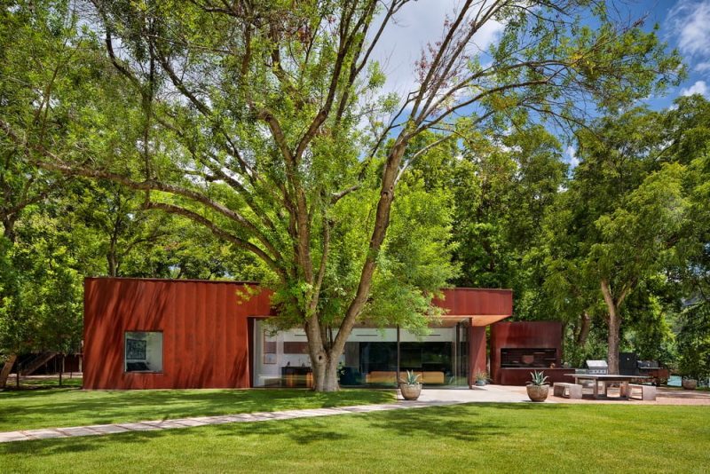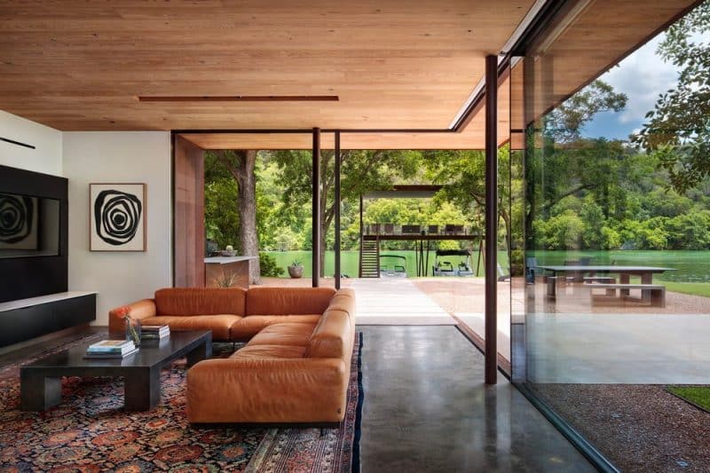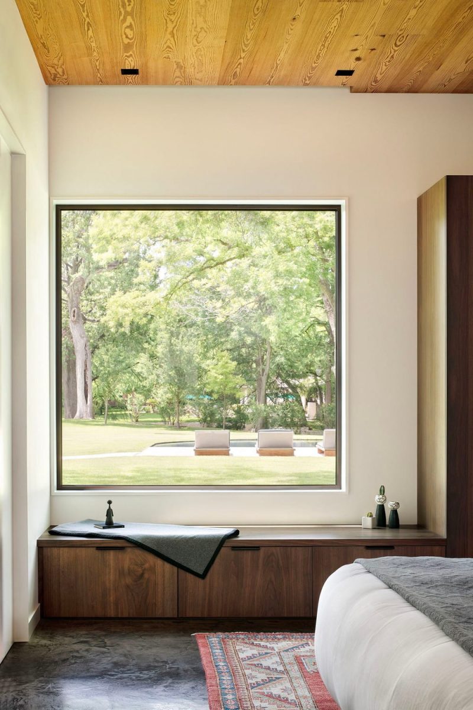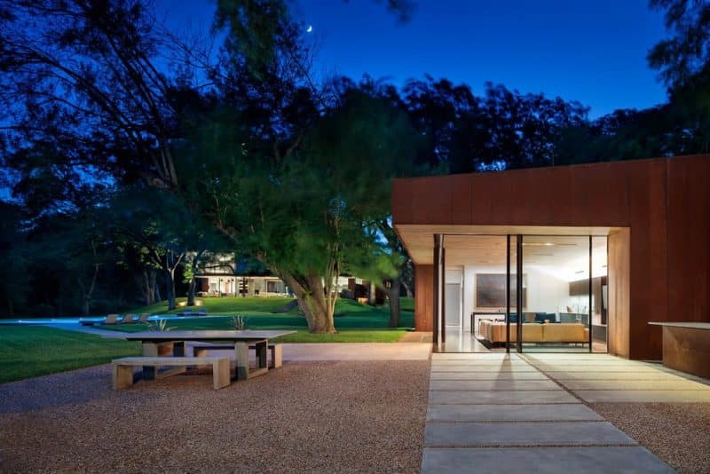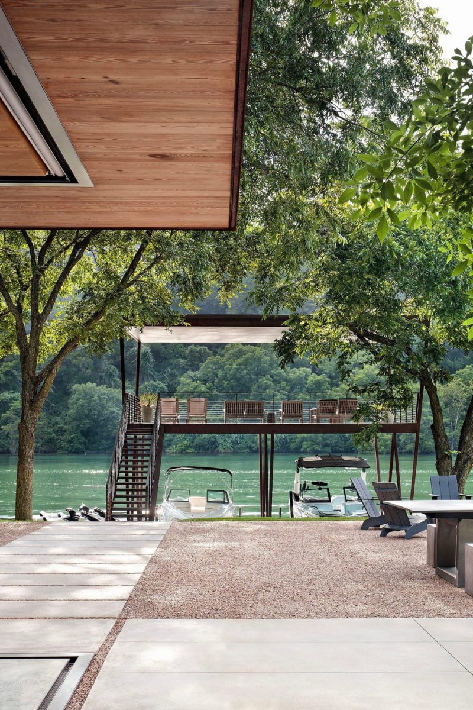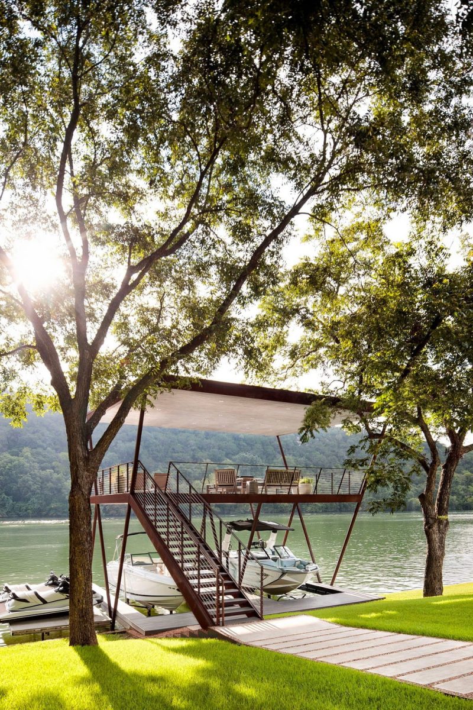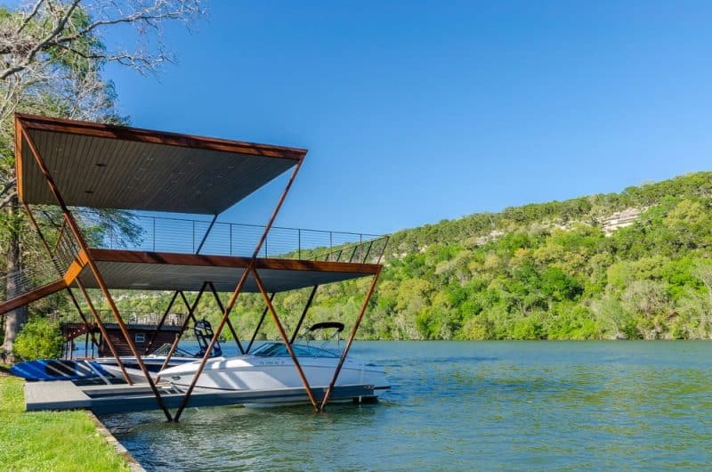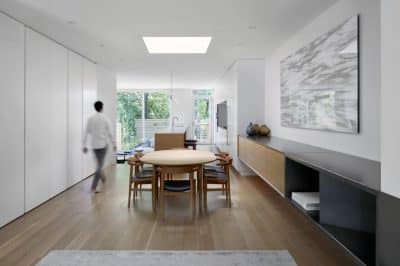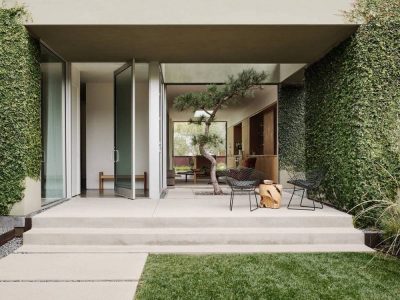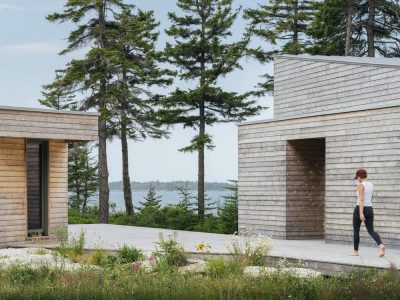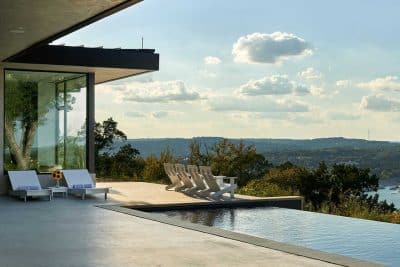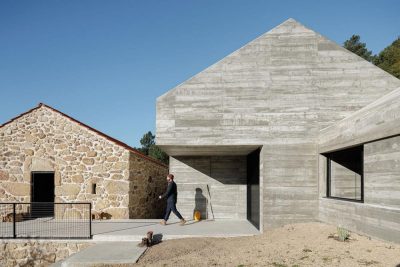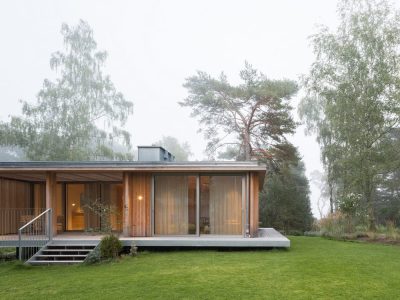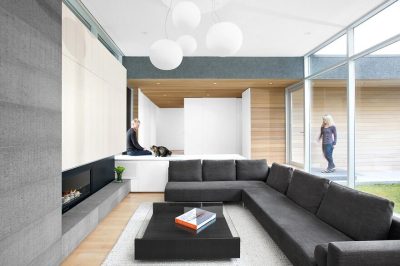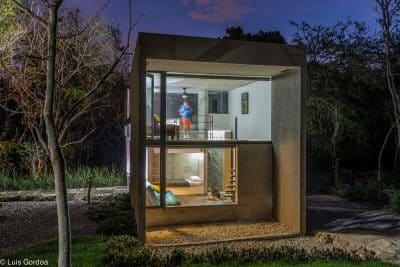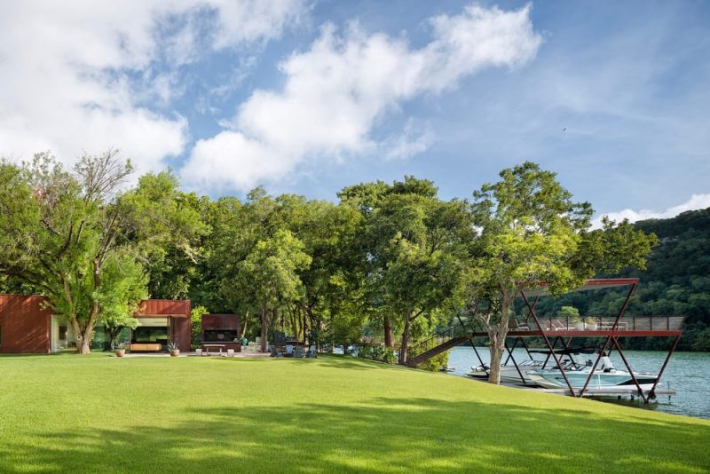
Project: River Hills Cabin and W Dock
Architecture: Miró Rivera Architects
Design Team: Juan Miró (FAIA), Miguel Rivera (FAIA), Ken Jones (AIA), Brooks Cavender, Taylor Odell
General Contractor: Classic Constructors, Dalgleish Construction Company
Structural Engineer: Architectural Engineers Collaborative
Location: Austin, Texas, United States
Area: 2550 ft2
Year: 2022
Photo Credits: Paul Finkel, Sergio Reza
The River Hills Cabin, designed by Miró Rivera Architects, is a masterful example of how architecture can blur the lines between indoor and outdoor spaces. Conceived as a carved volume, the cabin’s design emphasizes the integration of the natural lake environment into the living space. This is achieved through motorized sliding glass walls that invite the outside in with just the press of a button, enhancing the seamless transition from the interior to the exterior.
Material Choices and Interior Layout
Durable and aesthetically pleasing materials were carefully selected to reinforce the cabin’s connection to its surroundings. Polished concrete floors extend from the interior to the exterior, further accentuating the continuity of space. The ceiling and soffits, clad in reclaimed long-leaf pine, add warmth and texture, creating a rustic yet refined atmosphere.
The cabin’s interior layout is both functional and elegant. A wine cellar acts as a divider between the open kitchen, dining, and living areas and the more private bedroom and full bath. This design choice allows for a fluid, open-concept living space while maintaining privacy where needed. Additionally, a small powder bath is accessible directly from the outdoor area, complementing the outdoor rinse shower that flows from a narrow slit in one of the weathering steel panels.
Outdoor Living and Connection to the Lake
The outdoor spaces of the River Hills Cabin are just as thoughtfully designed as the interior. The outdoor kitchen, shaded by a native pecan tree, serves as a focal point for gatherings. It features a built-in island with appliances and a custom smoker designed by a local chef, making it an ideal space for entertaining and outdoor dining.
A path from the cabin leads to the striking weathering steel boat dock, known as “W Dock,” which floats in the shallow waters of Lake Austin. The dock’s design is both functional and visually stunning. Triangular tube steel frames and horizontal decks create a minimalist structure that appears to balance delicately on the water. These frames reduce the need for support piles, preserving the natural view and enhancing the dock’s floating appearance.
Design Details and Aesthetic Integrity
The minimalist approach of the River Hills Cabin required careful consideration of every design detail. Functional elements such as lighting, speakers, and handrails were integrated into the structure with minimal intrusion, preserving the integrity of the cabin’s essential parts. Special attention was given to playful details, such as angled handrails and a diving gate, which add a touch of whimsy to the sleek, modern design.
Overall, the River Hills Cabin exemplifies how thoughtful design can create a harmonious blend of indoor and outdoor living, making the most of its stunning lakeside setting while offering a refined, functional space for relaxation and entertainment.
