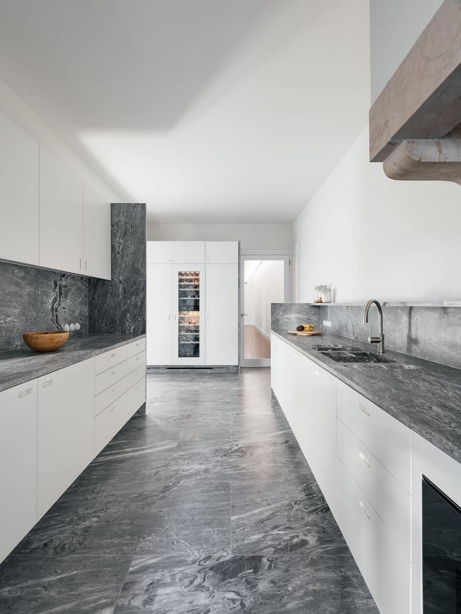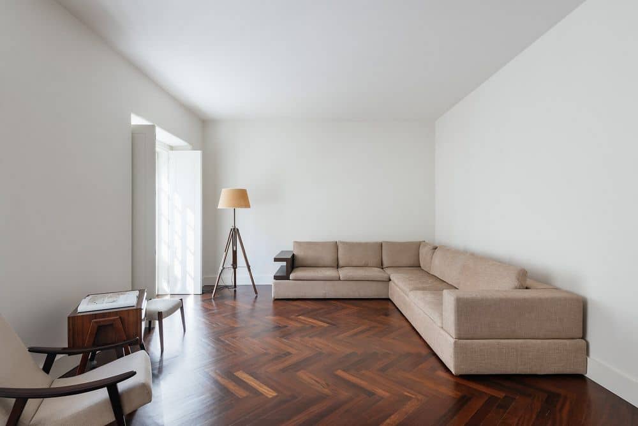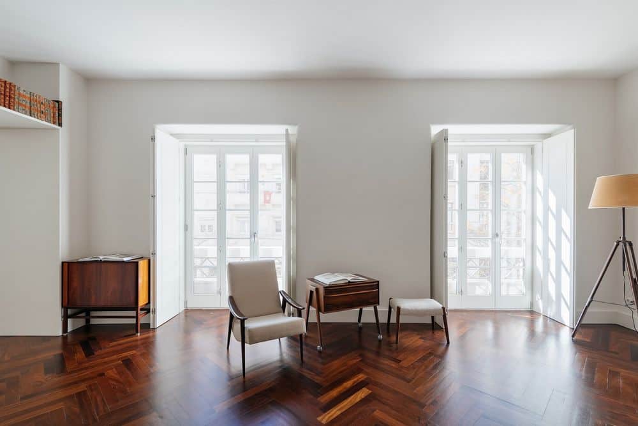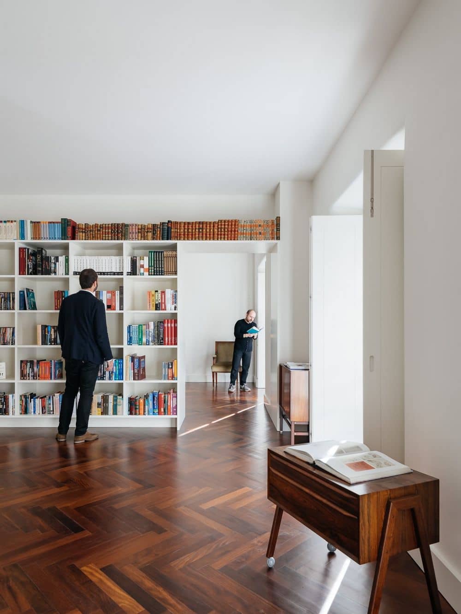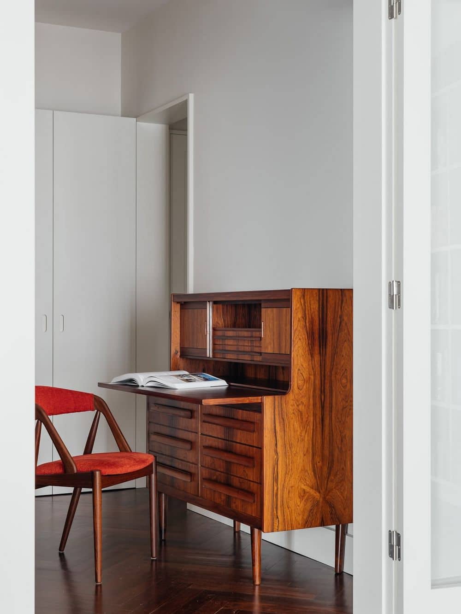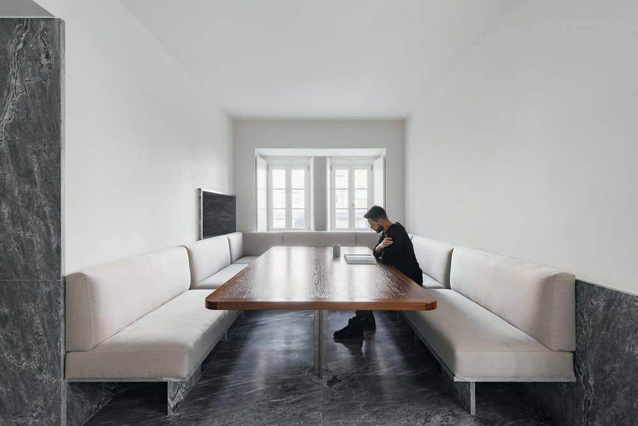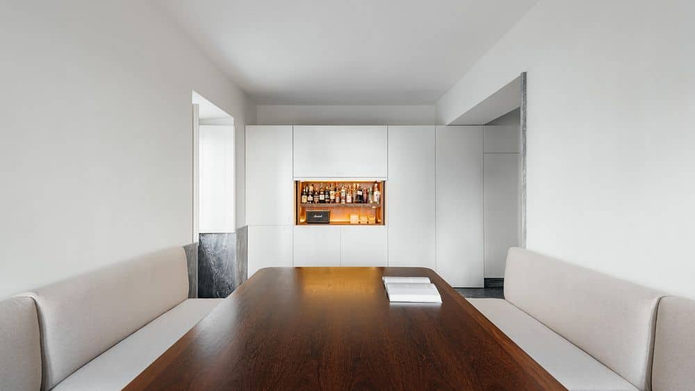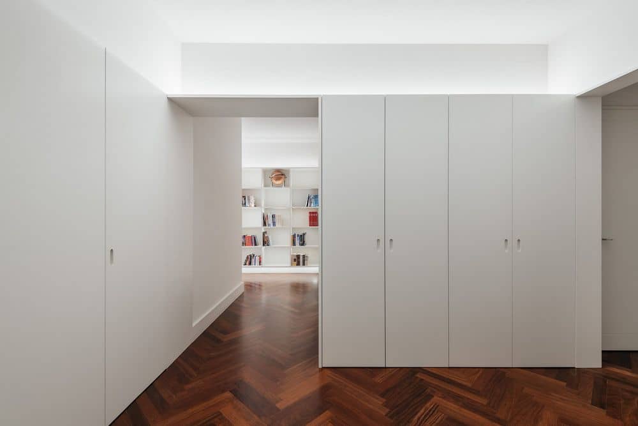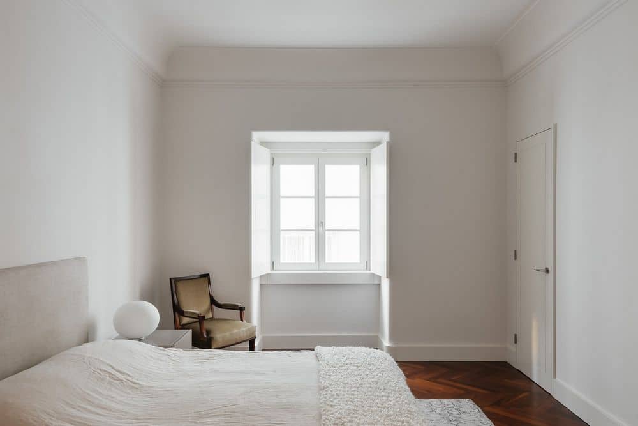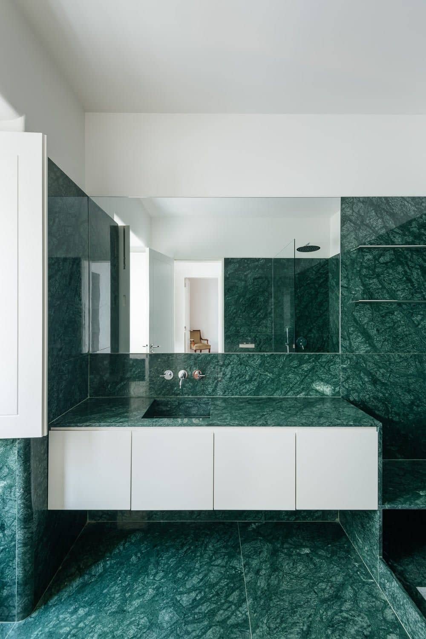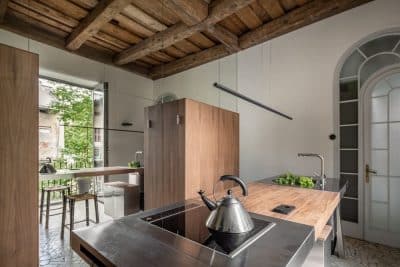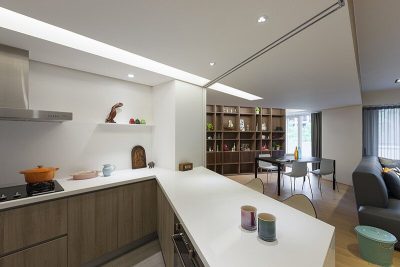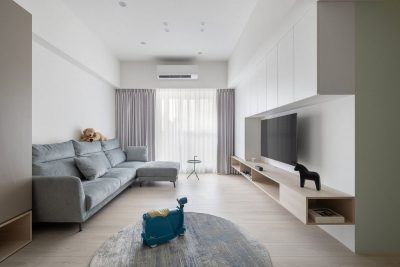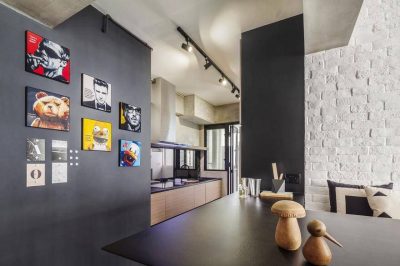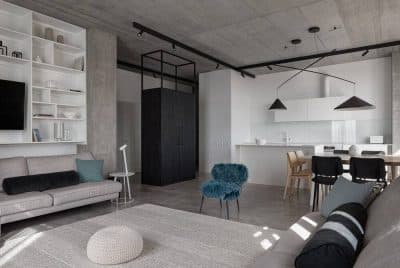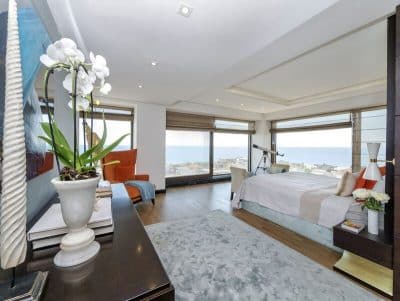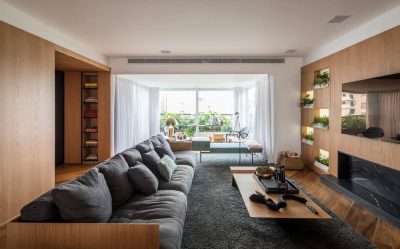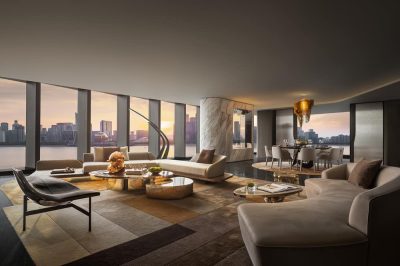Project: Rodrigo da Fonseca apartment
Architects: ASPA
Location: Lisbon, Portugal
Year 2020
Photo Credits: do mal o menos
During the 1940s, Lisbon underwent a movement of urban expansion based on a combination of the imaginary symbolism of Portugal’s significance with the rationalism of European modernism. The idea was to disseminate simple and pragmatic architecture, marked by a remaining underlying presence of the craftwork – as seen in the elevations and common spaces of the building constructed in a T format.
After undergoing profound changes in the past years, the Rodrigo da Fonseca apartment still exhibits hidden signs of the architecture of a bygone period. Without restoring original aesthetics or cancelling out changes made in the past, the project seeks to restore serenity and a sense of unity that had previously been lost. This an exercise in renovation, true to the original configuration of the spaces, despite the subtraction and addition of some interior walls.
Structured by a corridor, the Rodrigo da Fonseca apartment extends lengthwise in a sequence of spaces permeable to the outside on three sides. The kitchen is distant from the common spaces and the bedrooms are located in the side elevation. The corridor is the distribution element that generates the spatial experience of walking through a house. Although already distant from the new habitation modes, the spatial configuration is part of the essence of the building and is essential for a coherent reading of its architecture.
The original floors in grooved wood have been restored in order to quietly co-exist with the dark marble that is now used in the kitchen and the bathrooms. The doors, frames and joinery that were used have a neutral and rational design reinforced by the white colour of the spaces. Opting not to merely reproduce a long lost design, the fixed furnishings and all other equipment have also been adapted to the modern spirit of the original project, as we can see in the design of the kitchen table and its surrounding bench.
