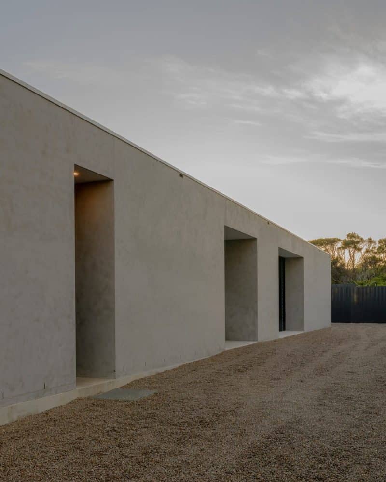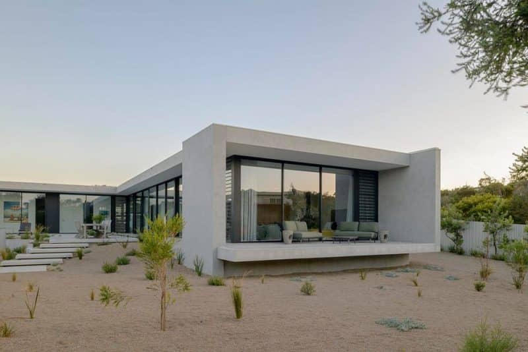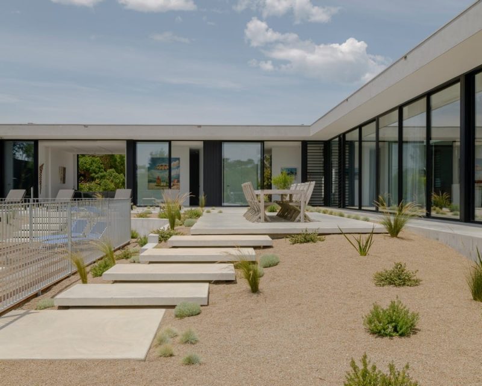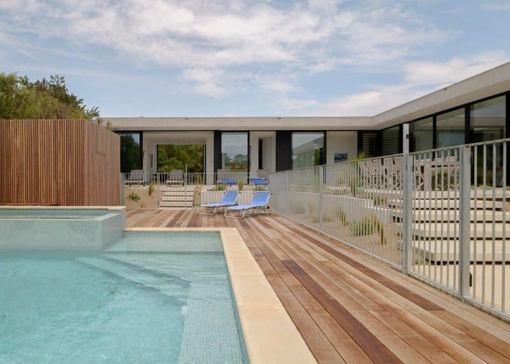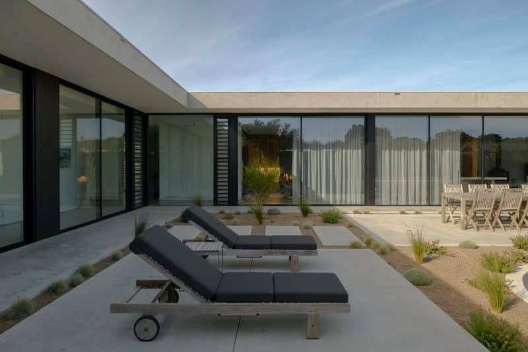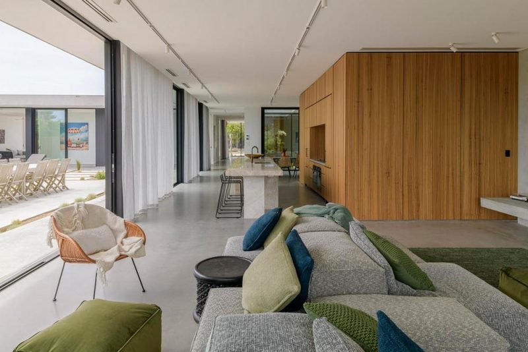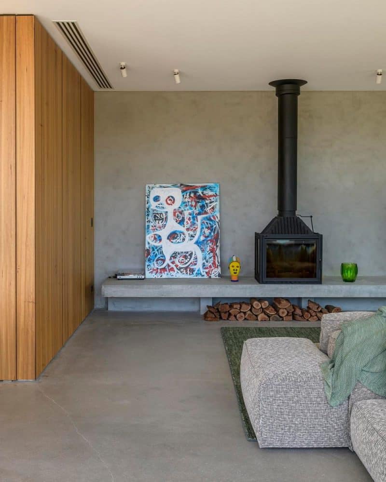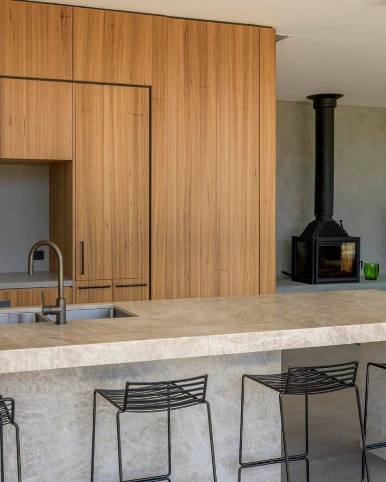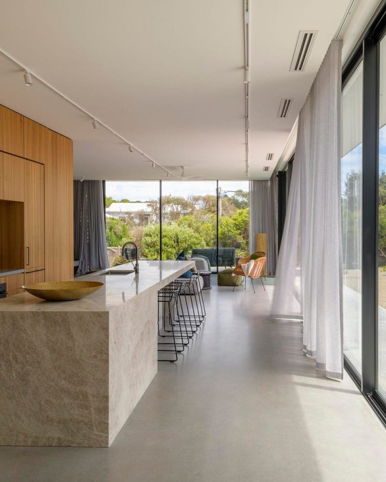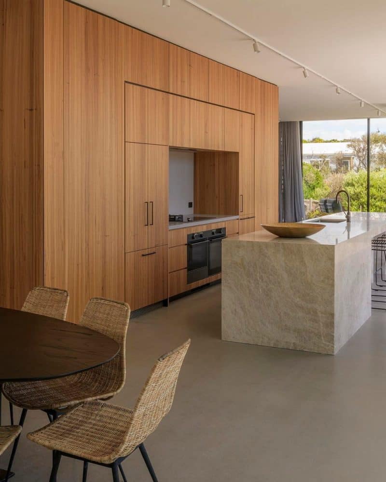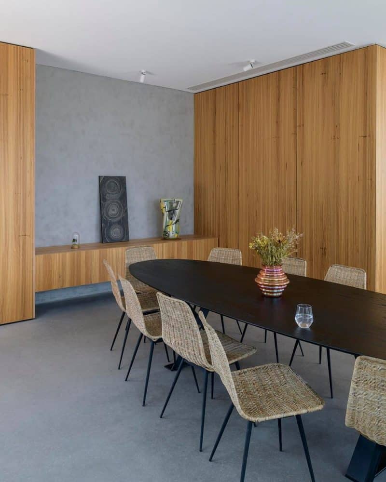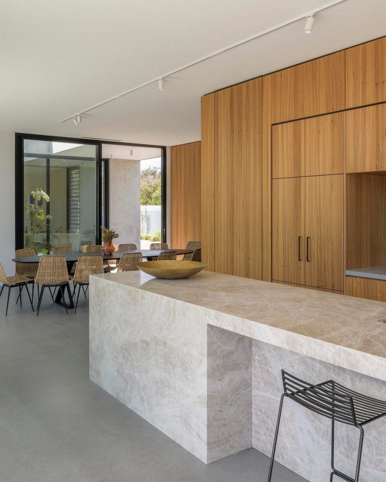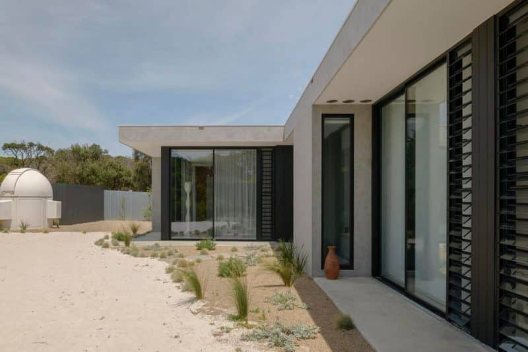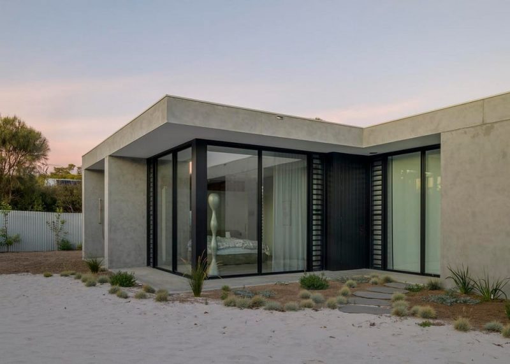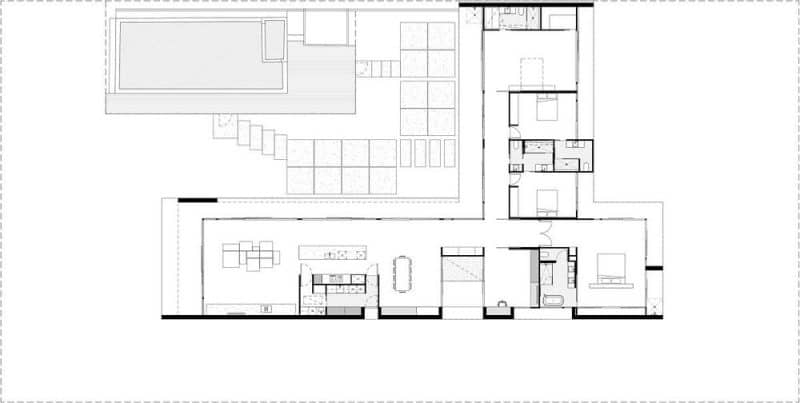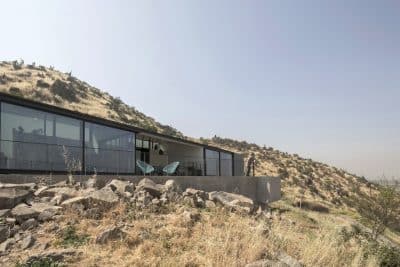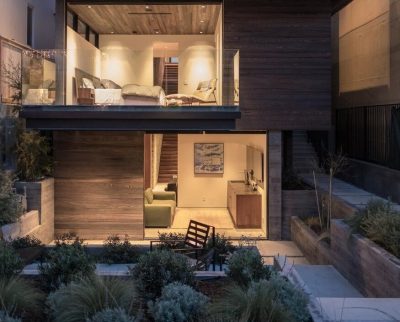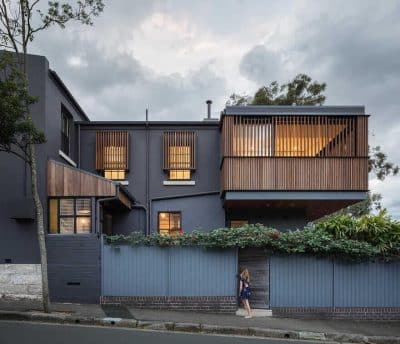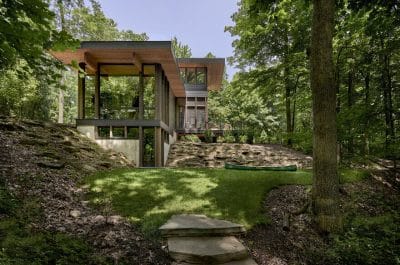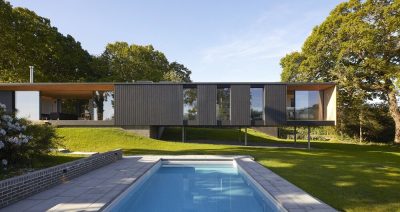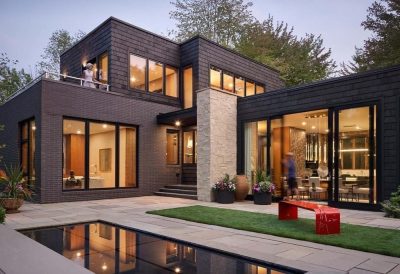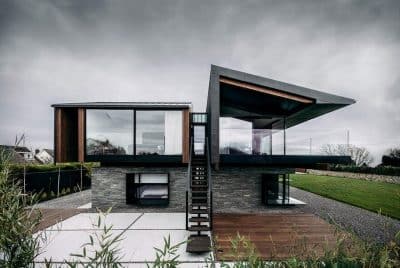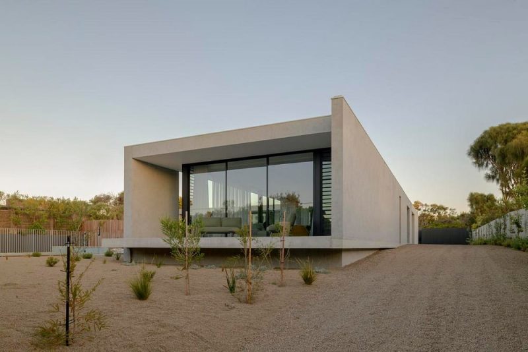
Project: Rose Beach House
Architecture: Aych Architects
Location: Blairgowrie, Victoria, Australia
Area: 462 m2
Year: 2023
Photo Credits: Luke Ray
Rose Beach House by Aych Architects breathes new life into a once casual weekender, transforming it into a flexible, year-round retreat on the Mornington Peninsula. Seamlessly blending comfort, functionality, and environmental awareness, this inviting home offers the best of coastal living—without losing sight of cost efficiency and bushfire resilience.
A Family Retreat for All Seasons
Originally a simple beach house, Rose Beach House has evolved to cater to changing family dynamics. With adult children and grandchildren visiting from time to time, the home needed to flex and adapt. Clever planning allows the house to expand up to five bedrooms—or contract—depending on who’s in residence. Thoughtful joinery with foldable beds, a lounge that doubles as a study, and a studio space all help create a warm, welcoming environment for every generation.
Smart and Adaptable Design Solutions
Two wings form the primary layout, connected by a central courtyard. The main wing hosts the master bedroom, kitchen, dining, and living areas. This open zone fosters a strong indoor-outdoor connection, with views across the pool to the surrounding landscape. Meanwhile, the second wing provides extra bedrooms and a studio that can remain open or closed off for privacy.
The home’s concrete walls serve as both aesthetic elements and protective barriers in a bushfire-prone area. Large windows and glazing in safer zones let in natural light, while louvers and shading systems help regulate temperature. Electric systems, hydronic heating, and insulating features minimize the need for active cooling, boosting the house’s sustainable credentials.
Efficiency and Resilience
From the outset, Aych Architects worked closely with the owners to ensure a cost-effective build—vital given the site’s strict bushfire regulations and rising construction costs. Locally sourced materials, streamlined building techniques, and a focus on passive energy management helped contain expenses. Throughout the project, meticulous attention to detail and open communication ensured the final result aligned with the couple’s vision, both aesthetically and functionally.
For these homeowners, the result is more than just a house: it’s a place to gather, relax, and experience the peninsula’s stunning natural beauty. Their personal connection to the architects (they crafted the architect’s wife’s wedding ring) speaks to the trust and collaboration that shaped every aspect of the design.
