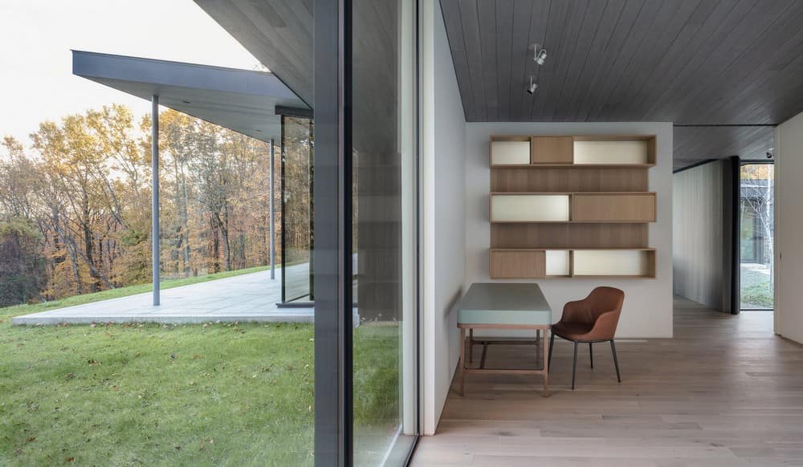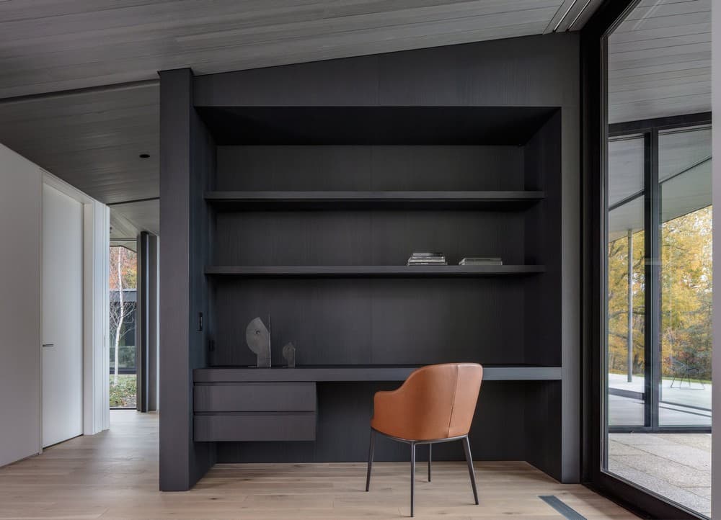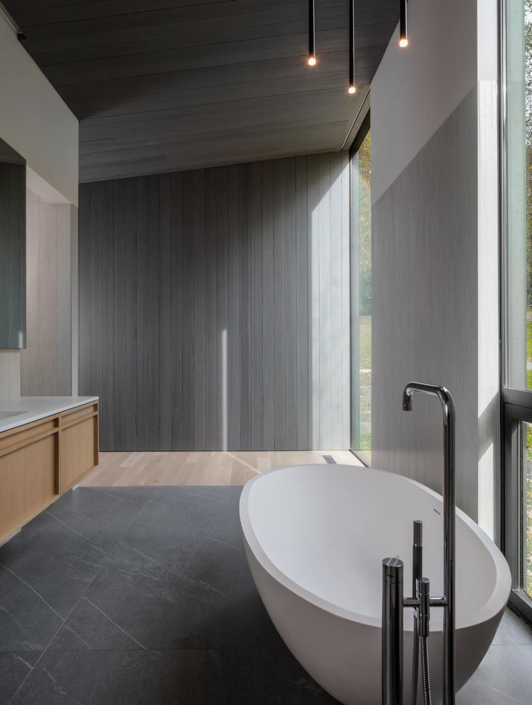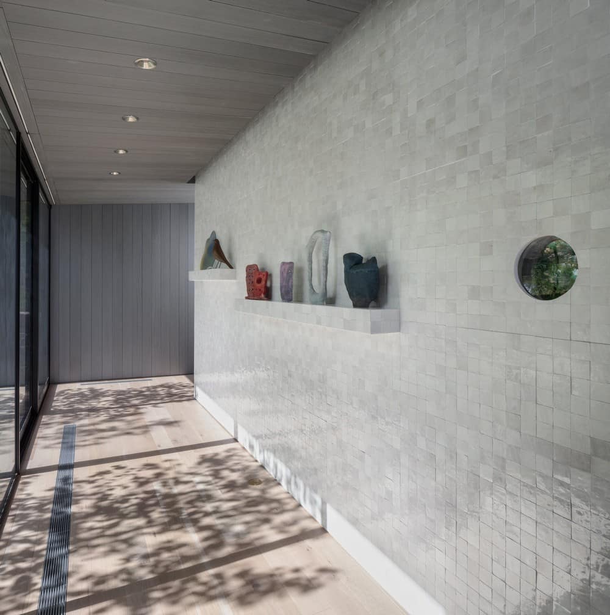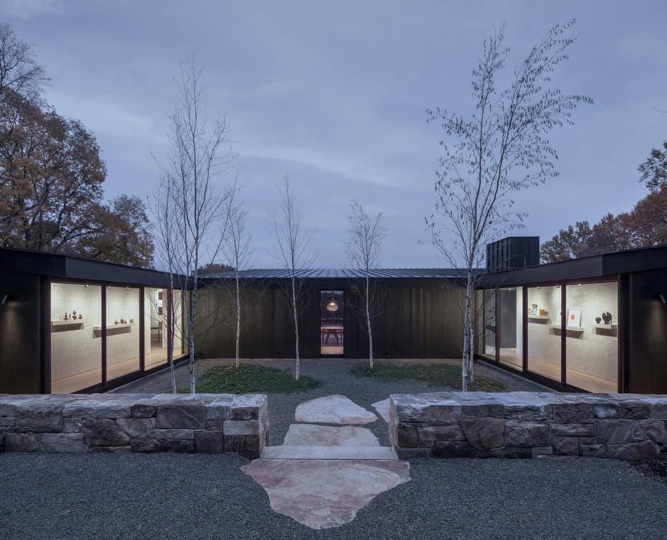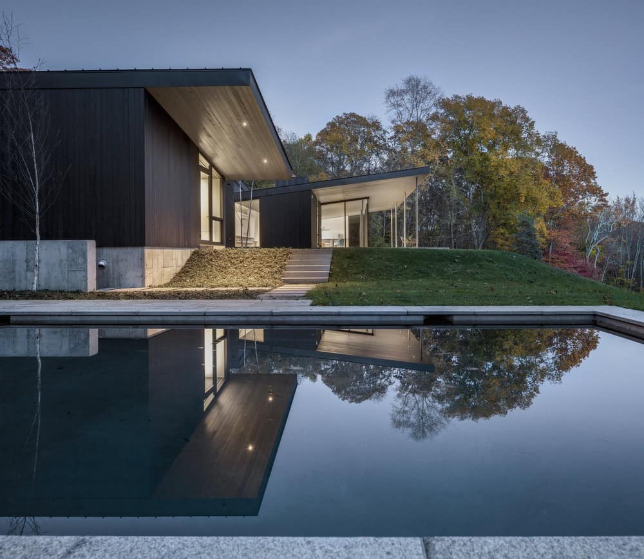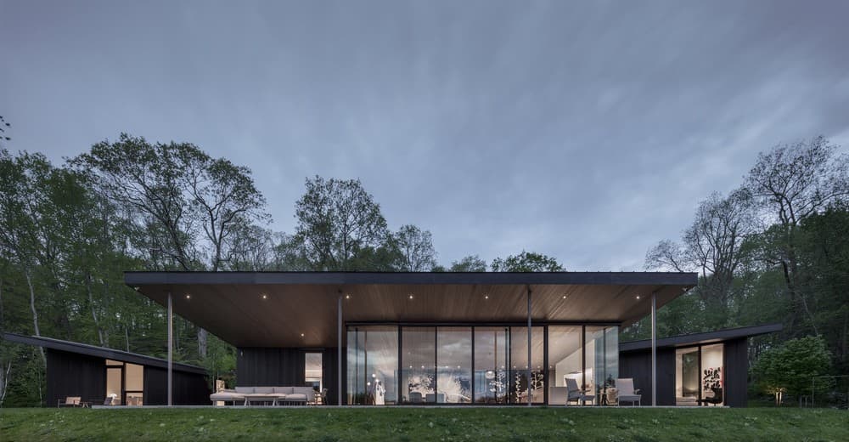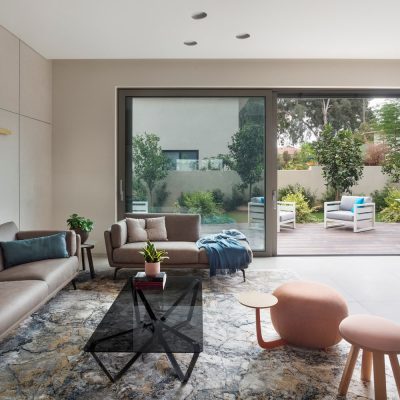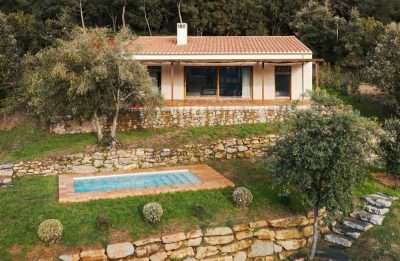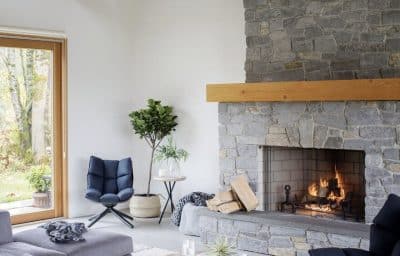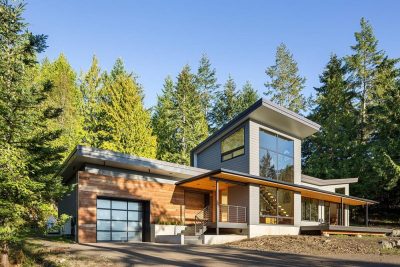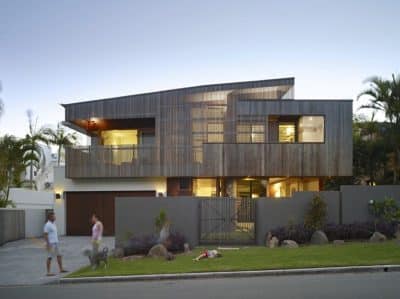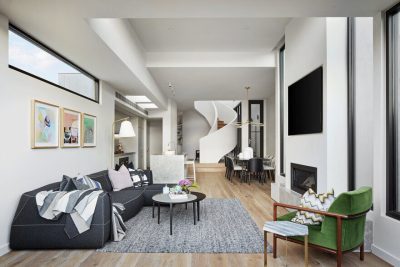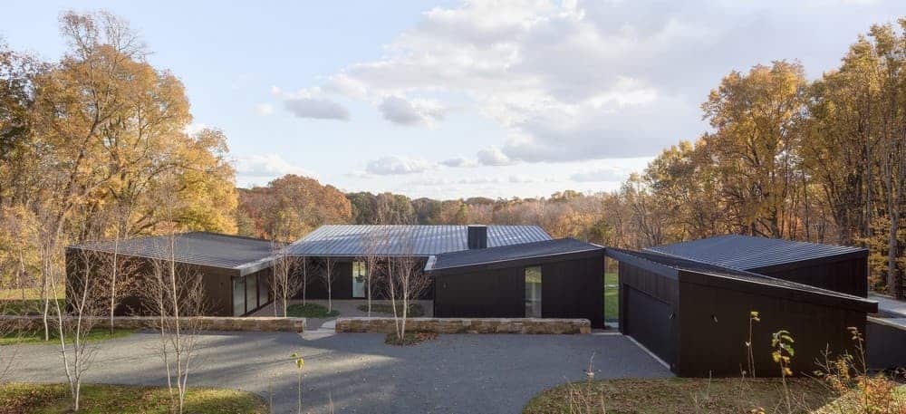
Project: Roxbury House
Architecture: Desai Chia Architecture
Structural: Murray Engineering
Landscape: LaGuardia Design Group
Contractor: Berkshire Wilton Partners
Location: Roxbury, Connecticut, United States
Area: 4000 ft2
Year: 2021
Photo Credits: Paul Warchol
Text by Desai Chia Architecture
The Roxbury House marries art and landscape in intimate and broad moments. The house is positioned uphill and on the edge of the 12-acre property to strategically take advantage of prevailing winds for natural ventilation and to minimize site disturbance, allowing the existing open meadow and forest to support local wildlife and native vegetation.
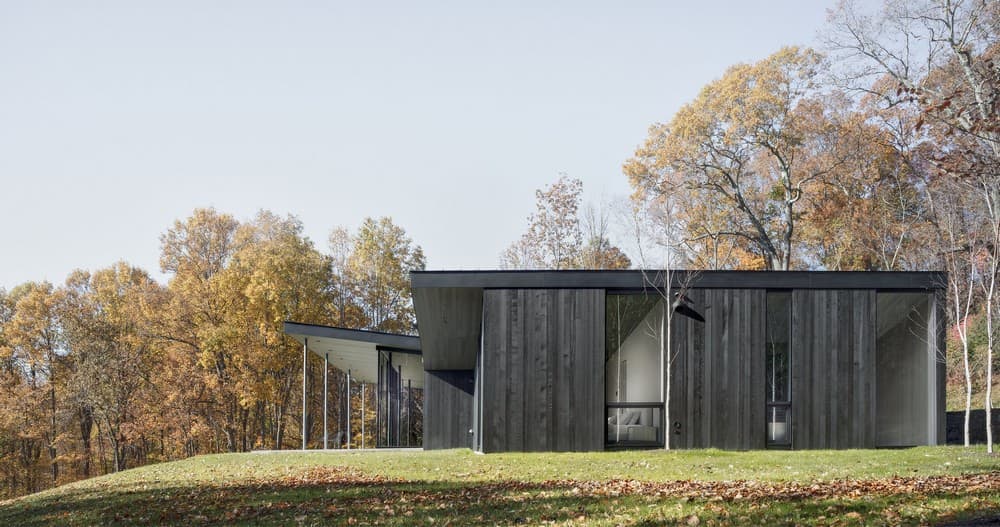
The undulating roofs and their deep overhangs simultaneously draw in sunlight and frame landscape views while also reducing direct glare and solar heat gain. Rainwater management— through a series of rain gardens and retention ponds— mitigate erosion along the steep terrain.
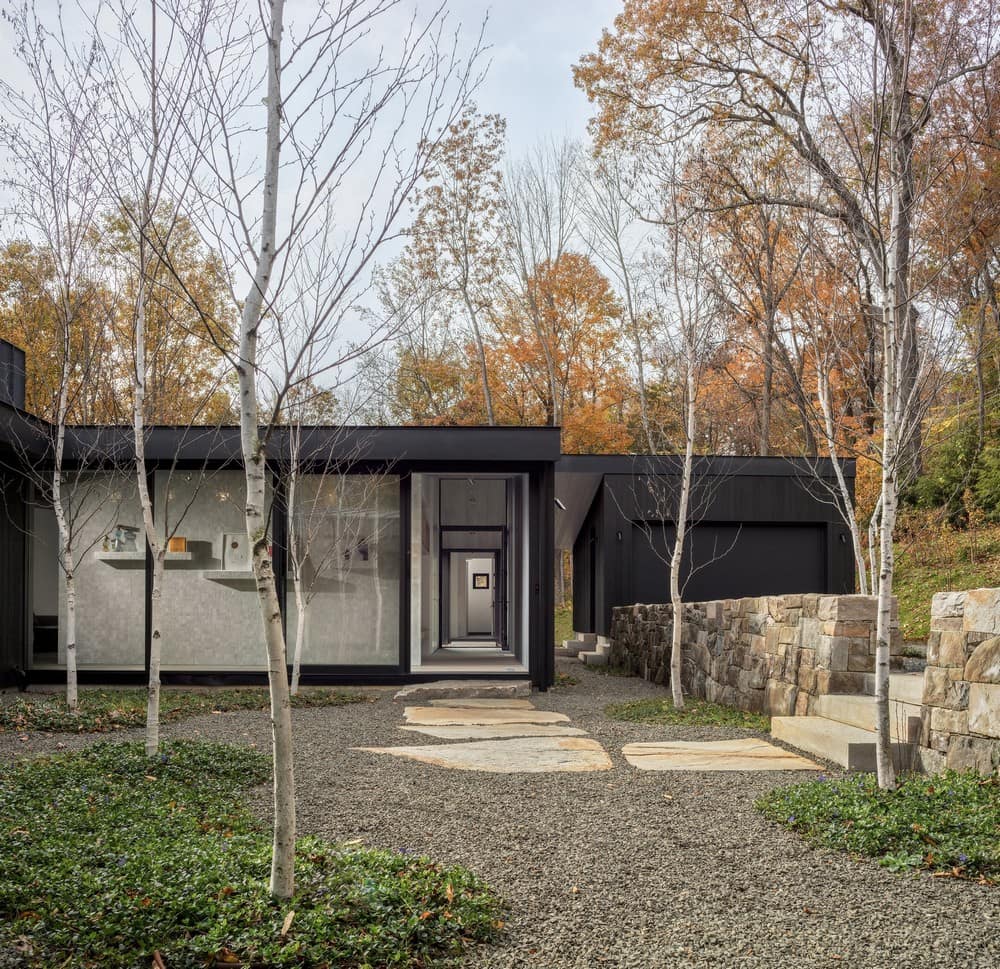
The clients, art gallery owners, wanted flexibility to use their home as an extension of their NYC gallery and leave portions of the site open for site-specific outdoor installations. Indoor spaces and outdoor courtyards oscillate at different scales with long axial views through the house, linking rooms with beautiful layers of materials and light while culminating in distant views to the landscape.
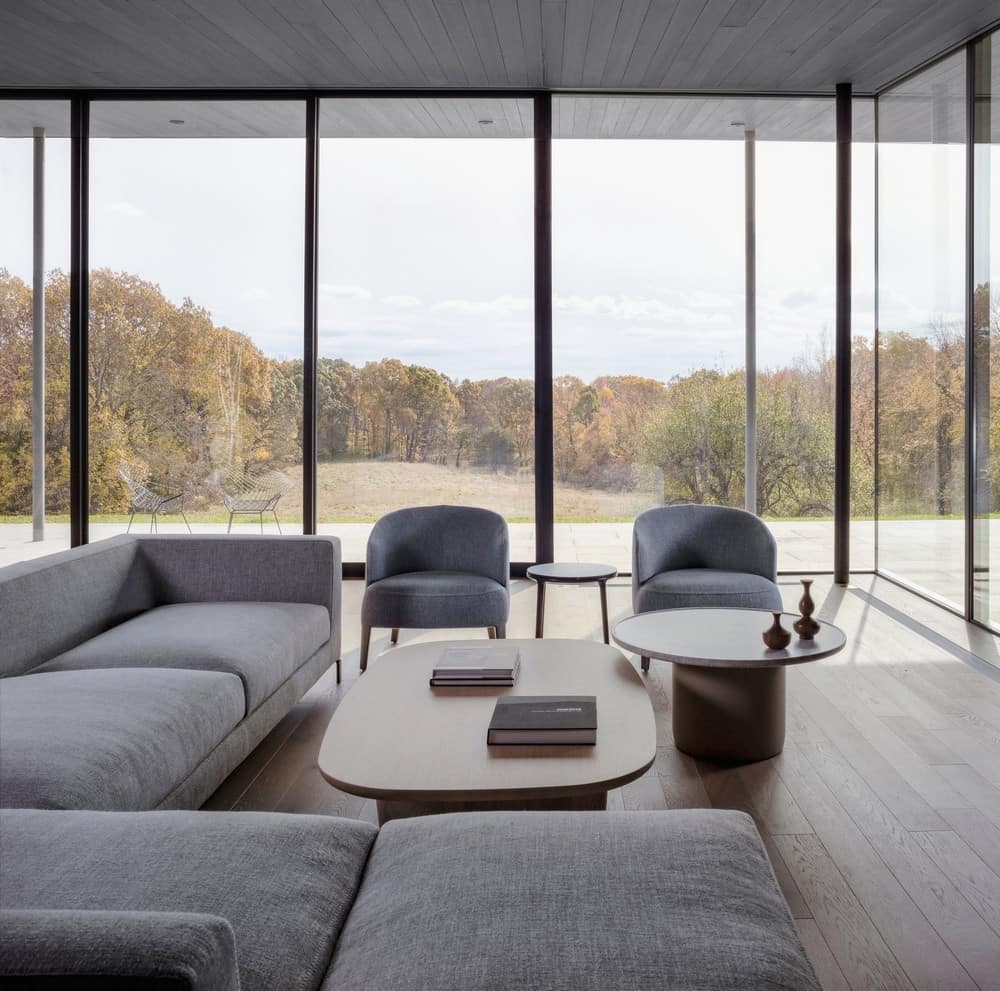
Native birch trees embedded in the courtyards connect the surrounding forest to the art experience. Hallways act as gallery walls; flanked by floor to ceiling windows, they frame the courtyards.
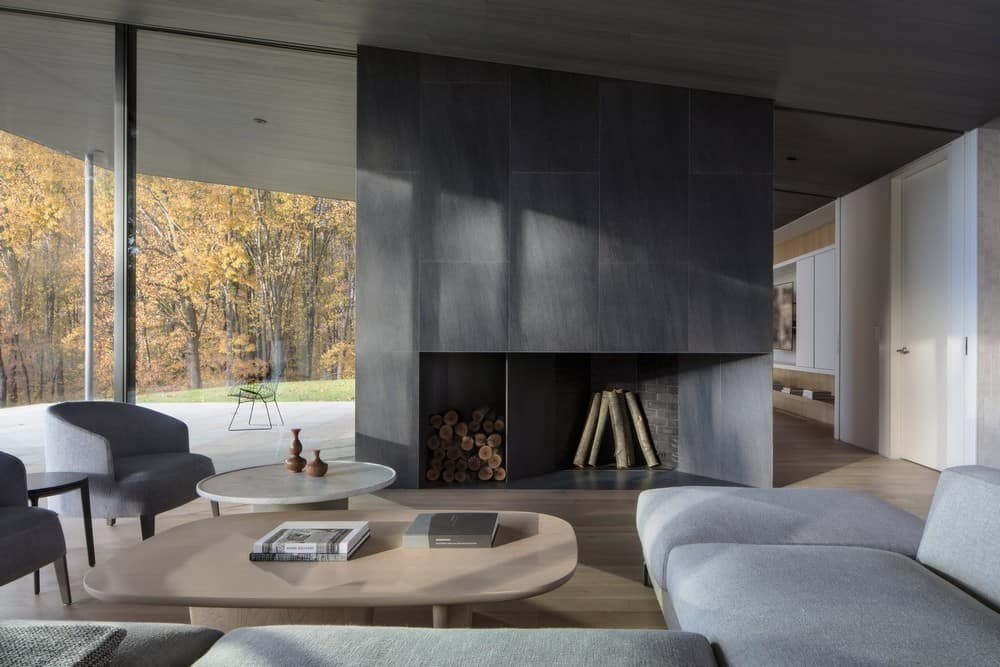
The exterior of the house is clad in “shou sugi ban,” a traditional Japanese method of charring wood to make the façade rot resistant, bug resistant and maintenance-free. Inside, the wood walls & ceilings have a lighter level of charring to provide the vaulted spaces with a soothing color & texture.
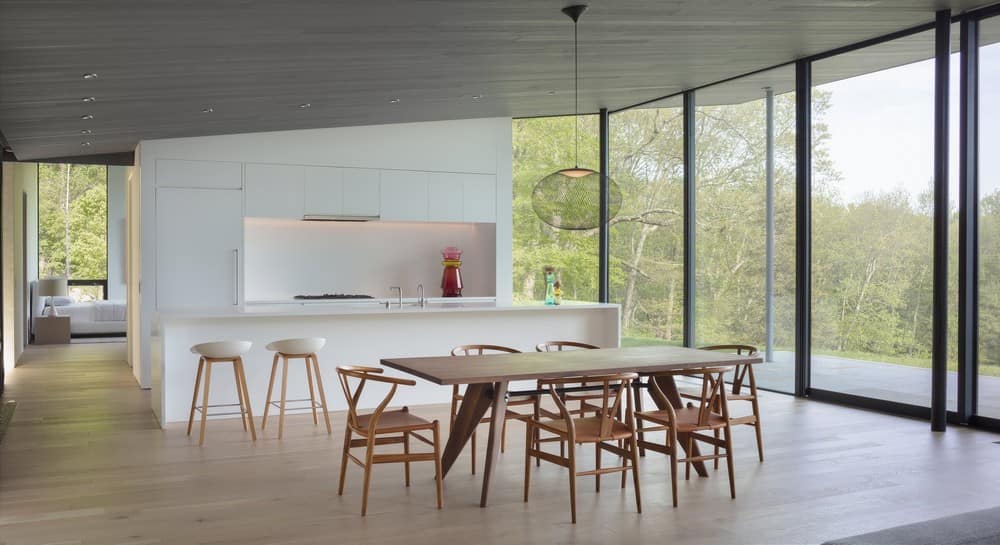
The respect for local craftsmanship is expressed in the interior detailing of millwork elements. A built-in entry bench, the kitchen and bathroom cabinets, the media room desk and bedroom shelving are both functional and sculptural. Glazed wall tiles in the bathrooms and gallery hallways bounce sunlight across the space in evocative ways throughout the day.
