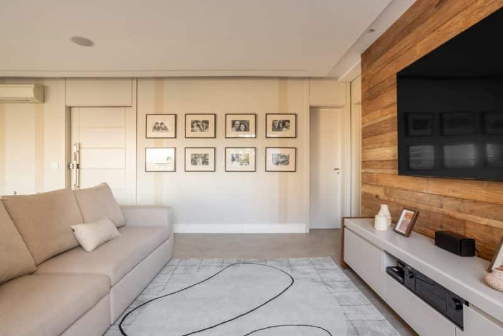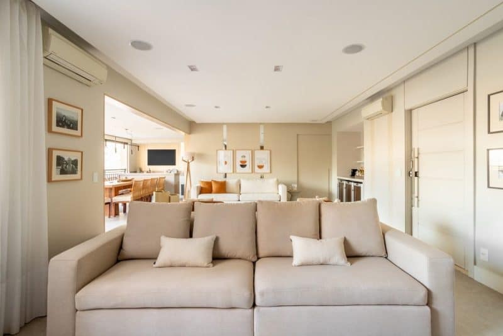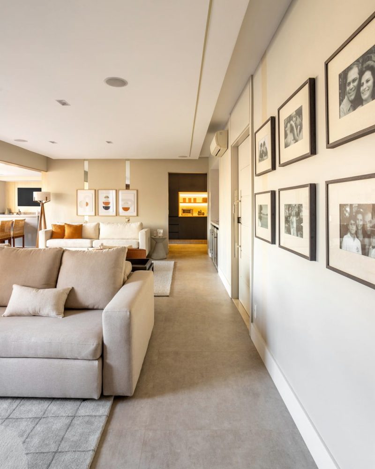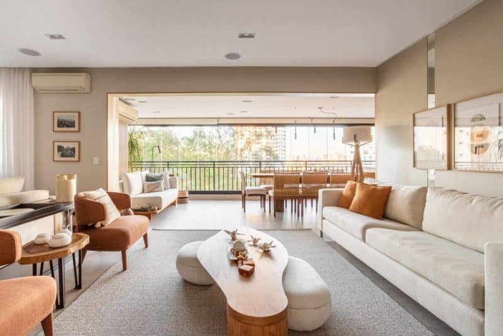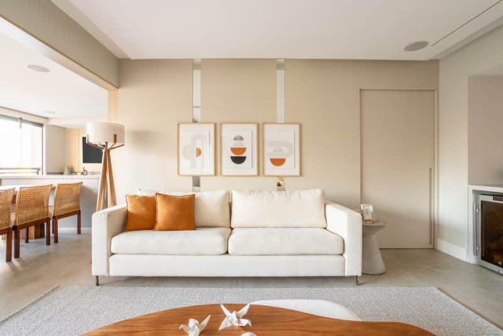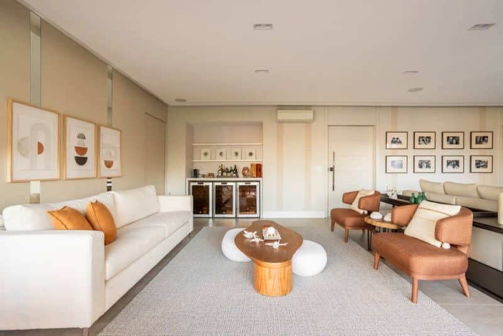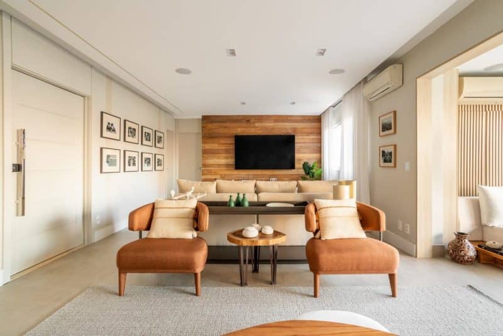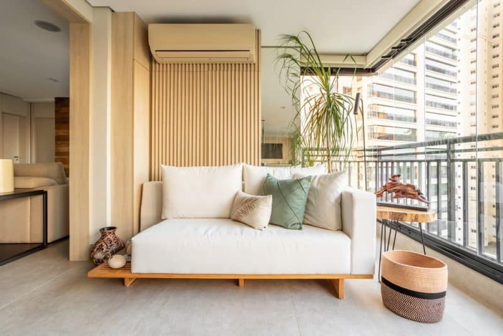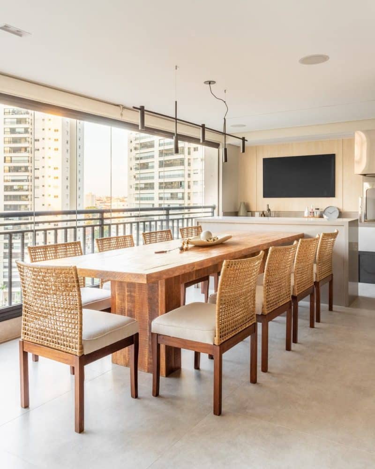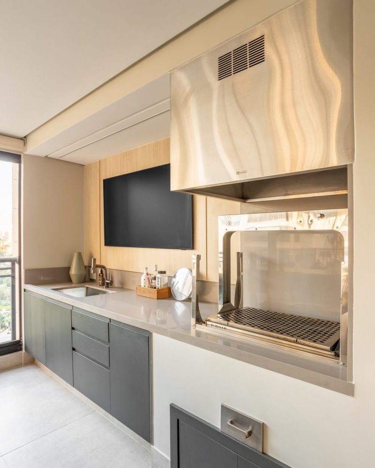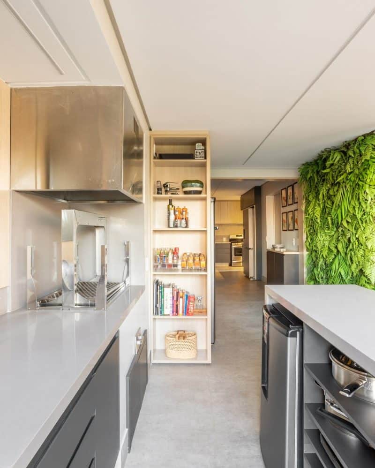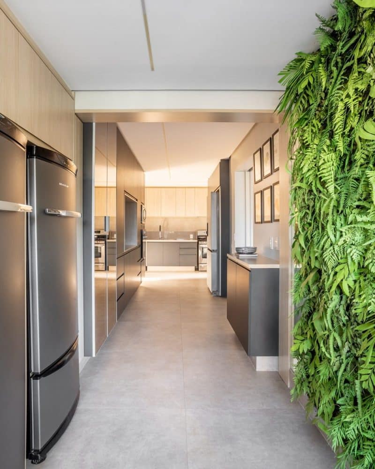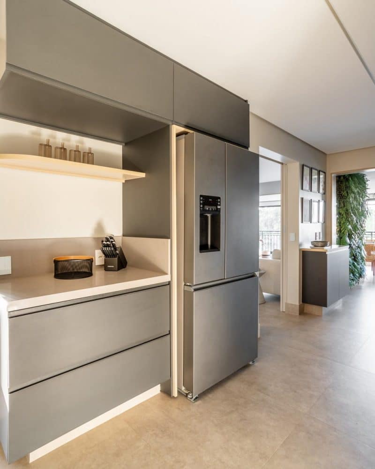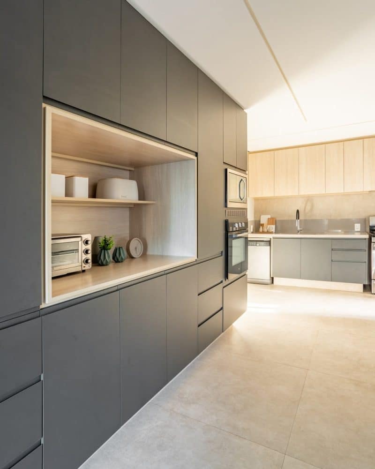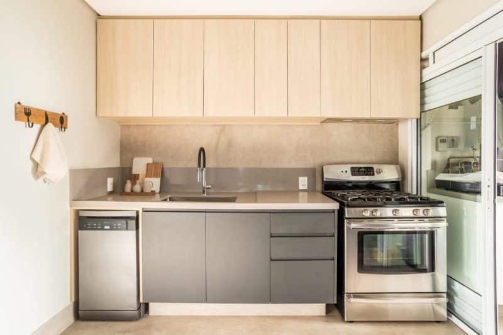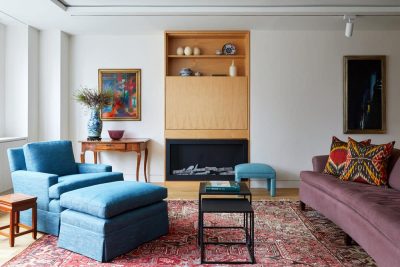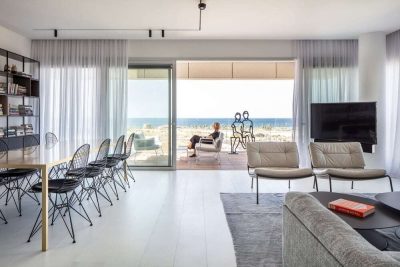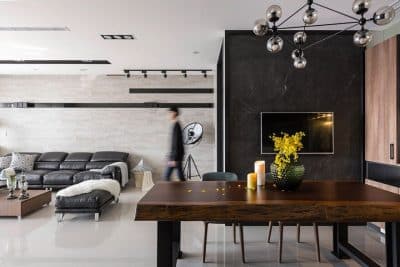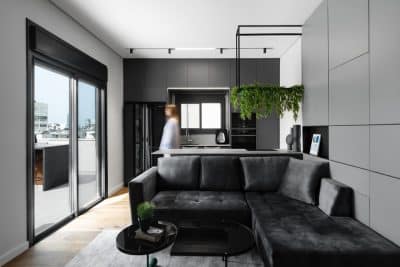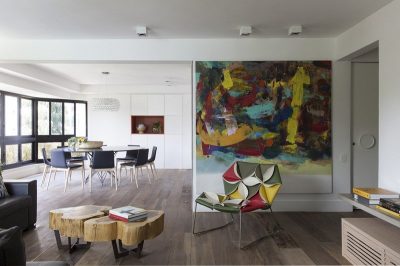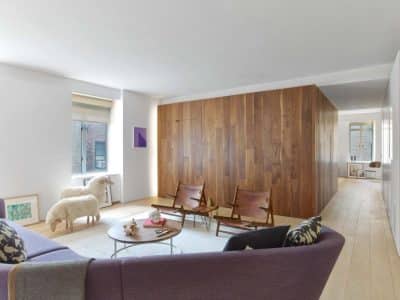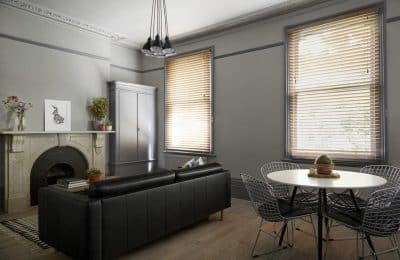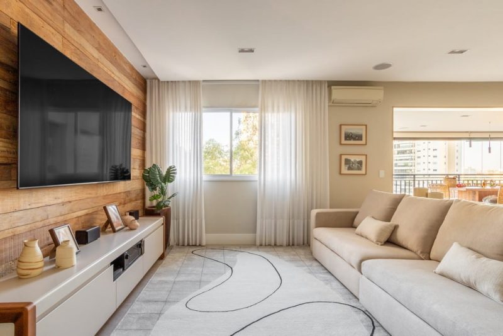
Project: São Paulo Apartment Renovation
Architecture: Doppia Arquitetura
Architects: Giovana Souza, Katrine Wiazowsk
Location: São Paulo, Brazil
Year: 2024
Photo Credits: Luana Mangini
This apartment in São Paulo, Brazil, has been transformed by Doppia Arquitetura. Architects Giovana Souza and Katrine Wiazowski, who had previously worked for the owners, renovated this home. It reflects the family’s travels and love for collecting unique items from around the world.
Blending Global Style with Modern Design
The owners love to travel and bring home special items from their trips. They have filled their home with these treasures, creating a cozy space that’s perfect for gatherings. Their two young sons also helped design their new home.
Making the Home Feel Bigger and Brighter
The team at Doppia Arquitetura redesigned the home to make it feel larger and more welcoming. They combined the balcony with the living room and leveled the floor across this area. This change helps the space feel open and modern. They also increased natural light to make the home feel bright and healthy.
Updating the Kitchen
The kitchen needed a big update to make it more useful. The architects made the kitchen openings larger and added a panel that can open or close the space. They also put in new lights to improve the atmosphere and make it feel welcoming.
Solving Design Challenges
One tricky part was hiding the air conditioning unit on the balcony. The solution was to build a custom storage unit behind the sofa. This unit hides the air conditioner and is easy to reach. It matches the rest of the room’s design, and a mirrored pillar next to it makes the social area look elegant.
Keeping the Look Unified
The living room has a wood panel that the architects wanted to keep. They chose graphite MDF for the kitchen and light, neutral fabrics to keep the space feeling light and airy. The decor includes framed paintings that remind the family of their travels. The frames are simple and elegant, keeping the look clean and stylish.
Conclusion
Doppia Arquitetura’s renovation has turned this São Paulo apartment into a functional and stylish home. It suits the family’s needs and shows off their unique style and travel memories. This home is now a perfect place for the family to enjoy and share with friends.
