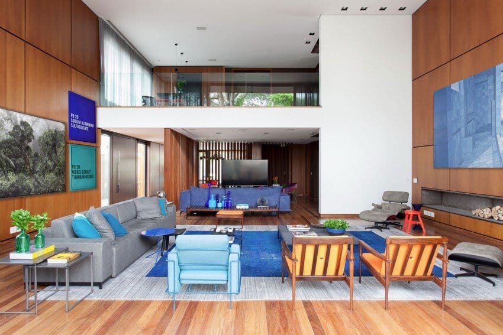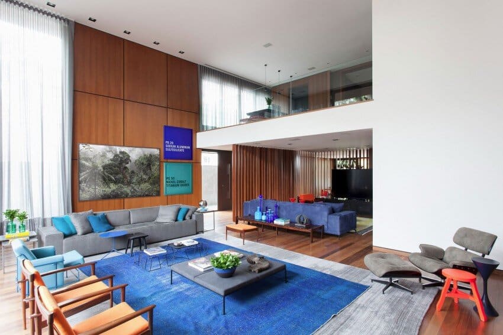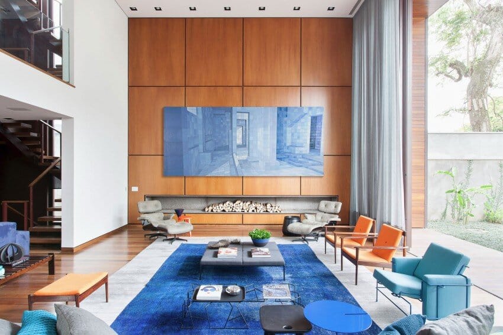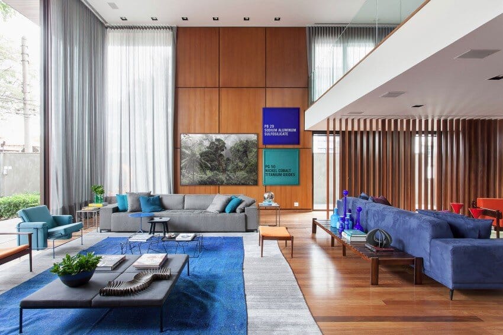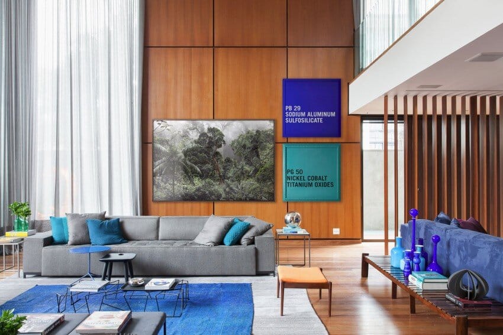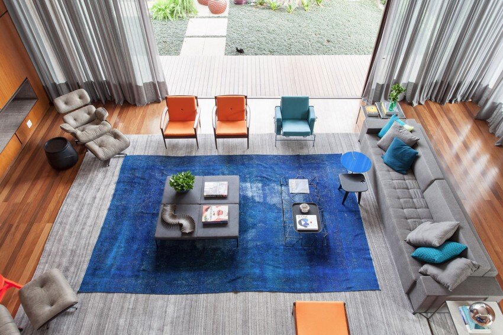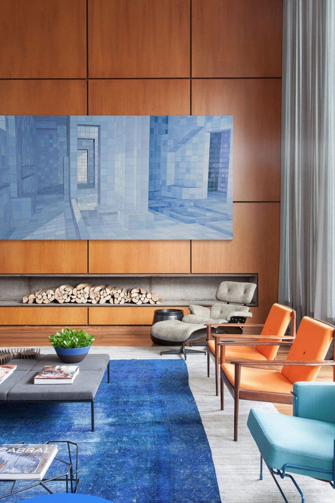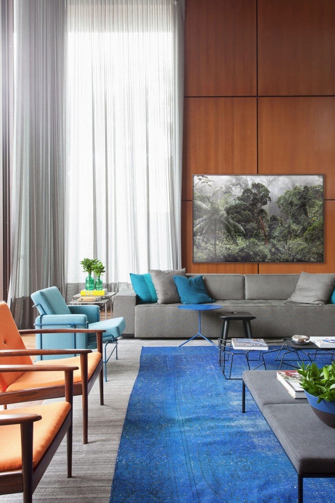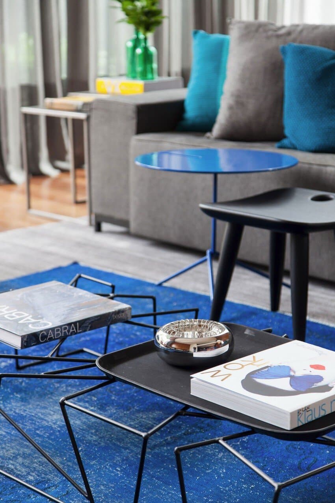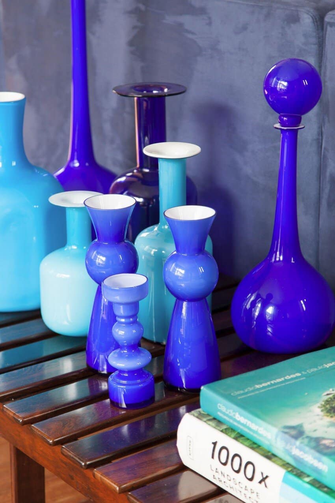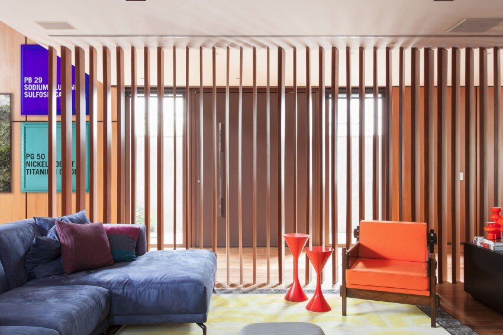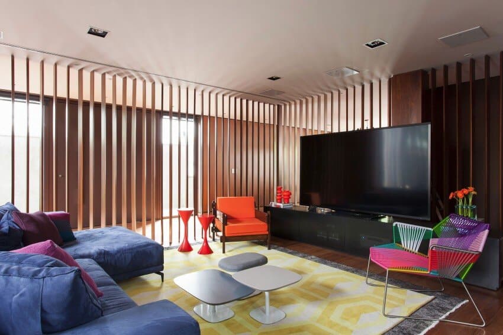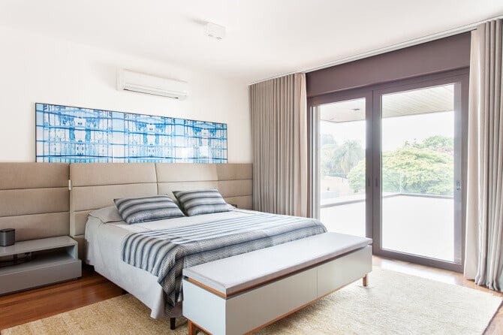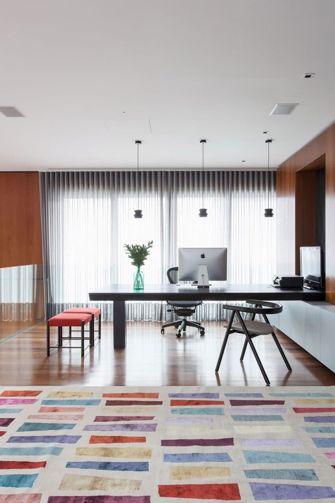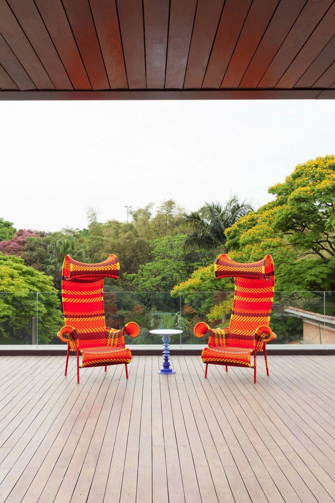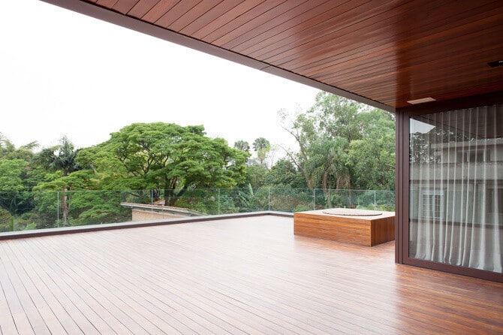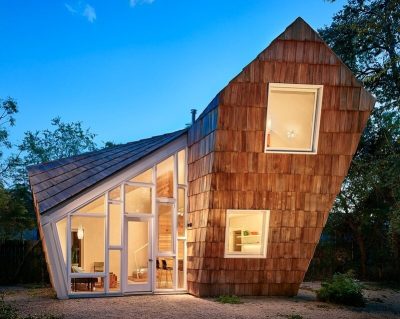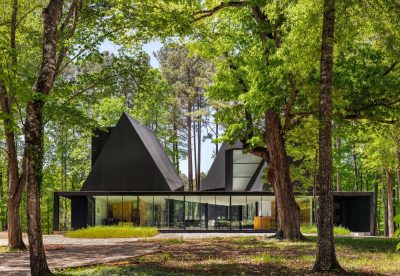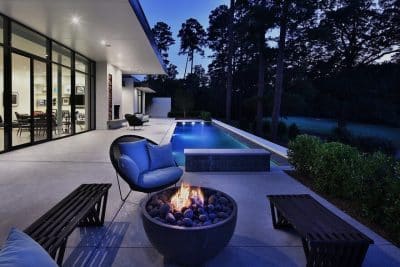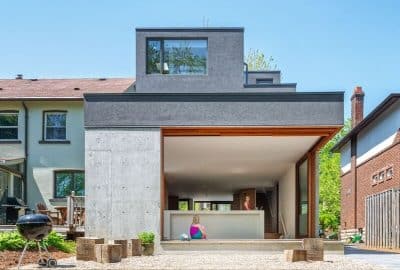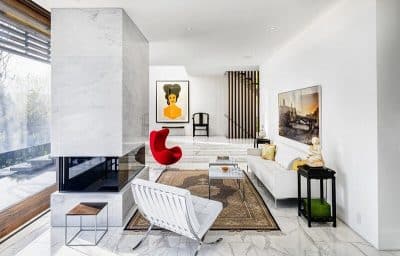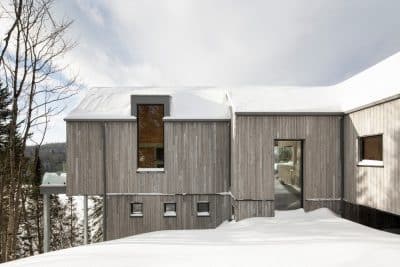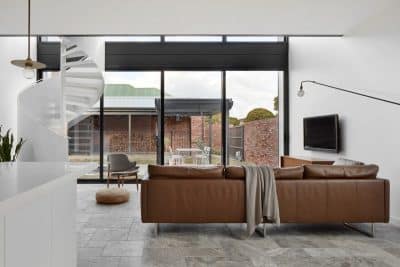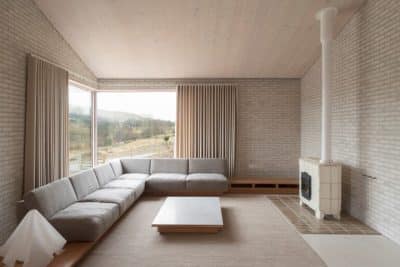The project implemented by Suite Arquitetos, the Casa IV is a residence from São Paulo that captures your attention through the generosity of the space and its openness and brightness.
The emphasis was placed on the “Opening”, on the support of the socialization function and communication of the space. Thus, the very high ceilings of the living area and the large windows that stand for the walls are distinguished. They allow the space to be flooded with natural light and provide permanently the feeling of freshness.
The architect tried to harmonize the interior of the residence with the wealth of the green space from the exterior by the full use of wood. Over the combination of white and wood, supplies and blue, red and orange decorative elements come to relax and invigorate the atmosphere. Everything is centered on the very generous lounge, high and welcoming that visual communicates with the upper level of the residence, where the private area is. Through the open architecture and the fact that it is minimal divided and through the simple decors of good taste with an emphasis on the color, specific to Brazil, the Casa IV offers a welcoming and comfortable residence atmosphere, that relaxes you. Enjoy the photos! [ São Paulo House /Casa IV Photography via Suite Arquitetos]

