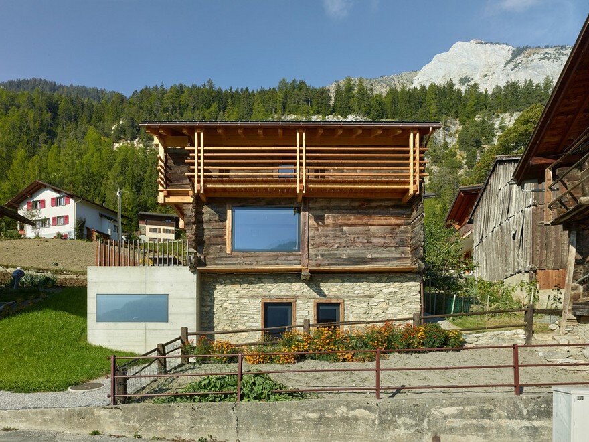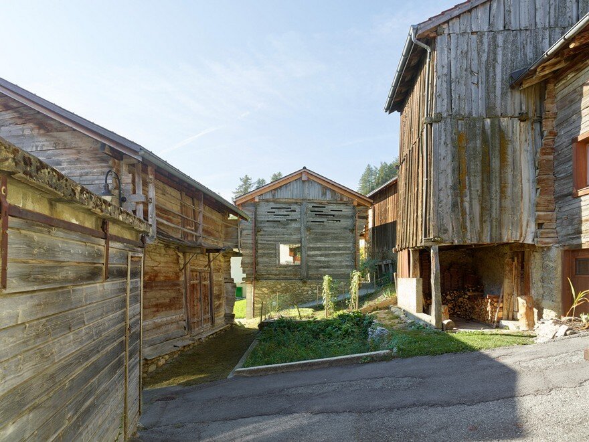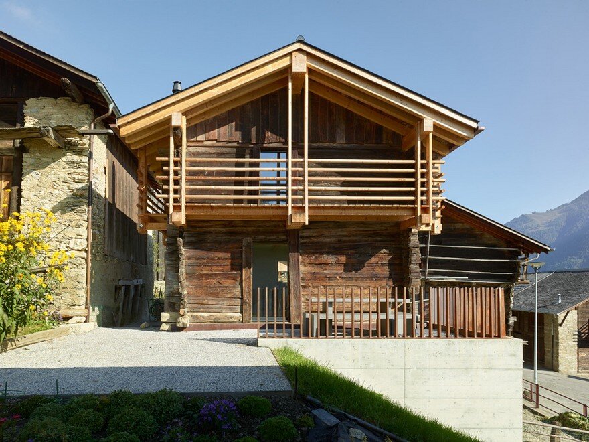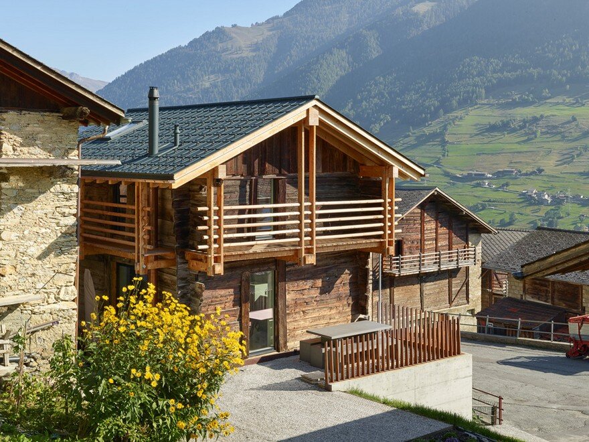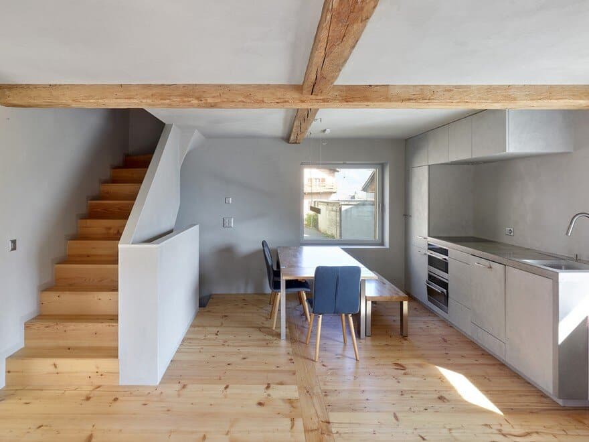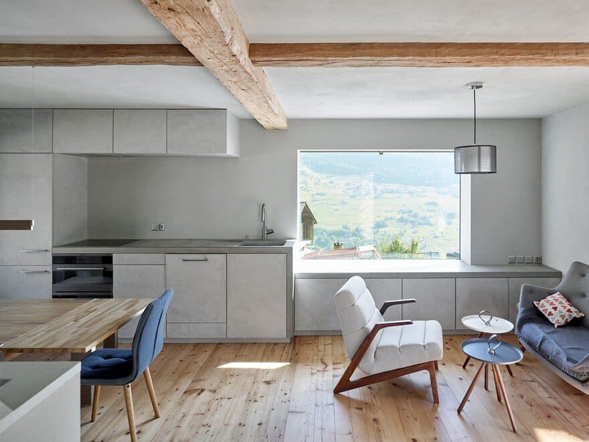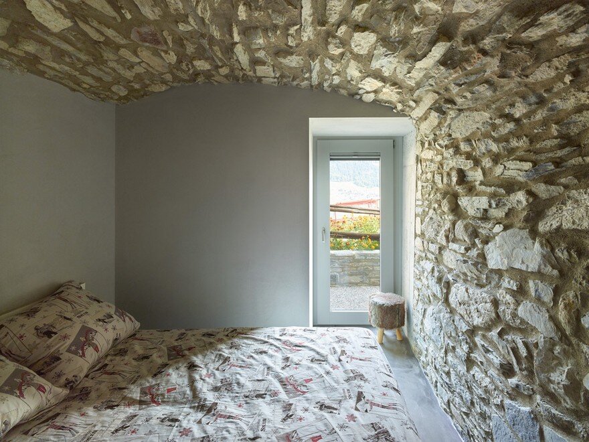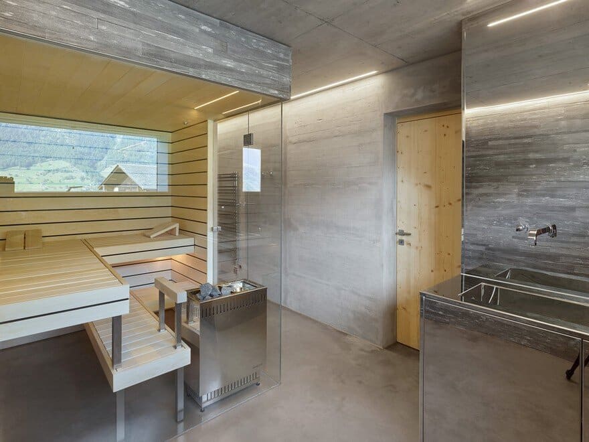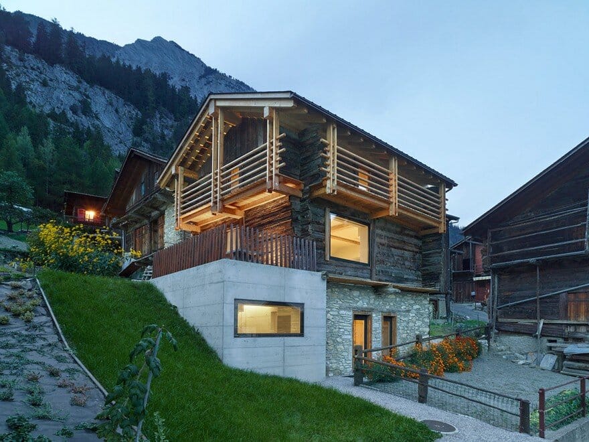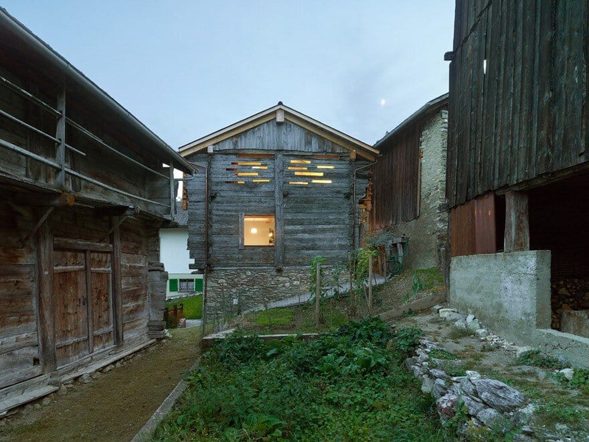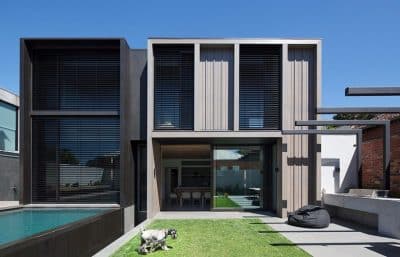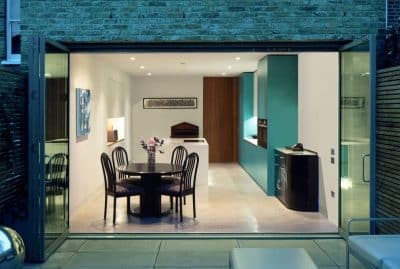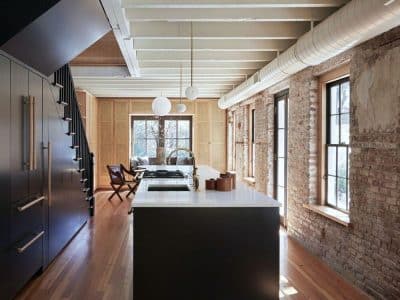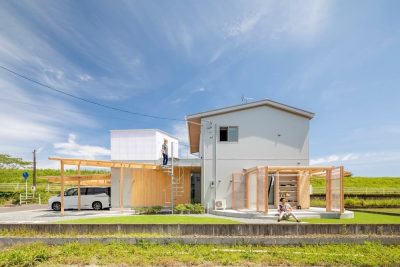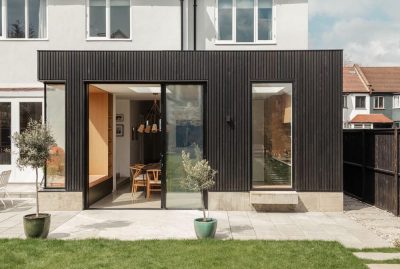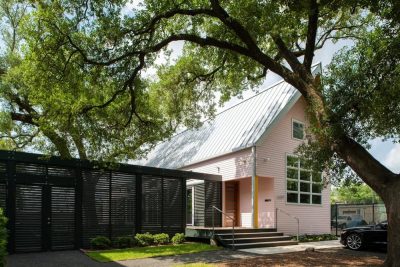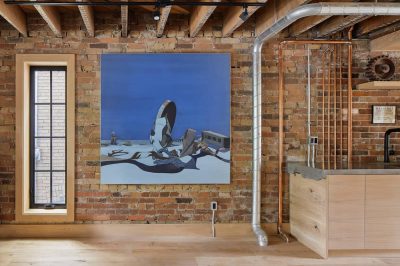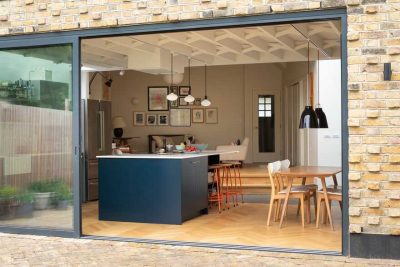Project: From Hayloft Barn to Holiday Home
Architects: Savioz Fabrizzi Architectes
Collaborators: Loïc Nellen
Location: Chez les Reuses, 1937 Orsières, Switzerland
Area: 550 m2
Photography: Courtesy of Savioz Fabrizzi Architectes
Located in the heart of the village of Chez-les-Reuses, “From Hayloft Barn to Holiday Home” by Savioz Fabrizzi Architectes is a refined transformation of a traditional Valaisan structure. Once used as a hayloft, the building now stands as a contemporary mountain retreat that preserves the essence of the original architecture while introducing modern comfort and understated elegance.
Preserving Valaisan Heritage
The original barn, built with a stone base and log façades, represents the traditional construction style of the Valais region in Switzerland. The architects approached the renovation with deep respect for the building’s identity, retaining its defining features—the timber walls, solid stone base, and characteristic proportions—while adapting it for modern living.
The project carefully integrates new functions into the existing fabric, maintaining the rustic soul of the structure. Three existing levels now accommodate bedrooms and living spaces, while a newly added semi-buried concrete annex houses a wellness area.
Contemporary Comfort in a Historic Shell
The new concrete volume, discreetly embedded into the slope, extends the home’s usability without compromising its heritage character. Its flat roof forms an outdoor terrace directly connected to the living room, creating a fluid dialogue between the interior and the alpine landscape. Each space benefits from generous natural light and sweeping views through restored or newly introduced openings.
Inside, the design establishes a deliberate contrast between the rough warmth of larch façades and the mineral calm of contemporary interiors. The insulation is covered with grey plaster cladding, lending a soft, tactile finish to the walls. Floors in the lower level are made of polished concrete, while the upper floors preserve the original timber planks, celebrating the building’s layered history.
A Dialogue Between Old and New
Throughout From Hayloft Barn to Holiday Home, Savioz Fabrizzi Architectes balance preservation with transformation. The project honors the craftsmanship of the past while ensuring the comfort expected of a modern holiday home. Natural light, authentic materials, and functional design coexist seamlessly, making the space feel both timeless and inviting.
The result is a dwelling where architecture bridges eras—a rustic barn reborn as a serene mountain retreat that reflects the enduring beauty of Valaisan heritage and the quiet sophistication of contemporary design.

