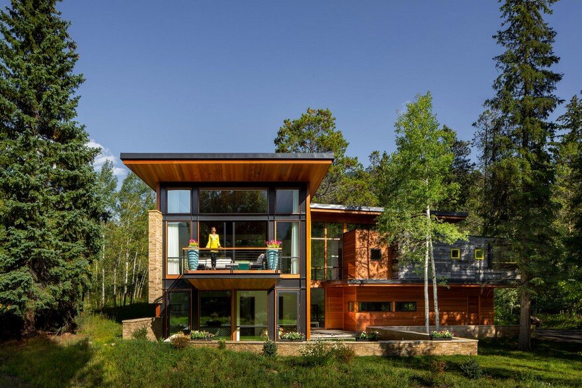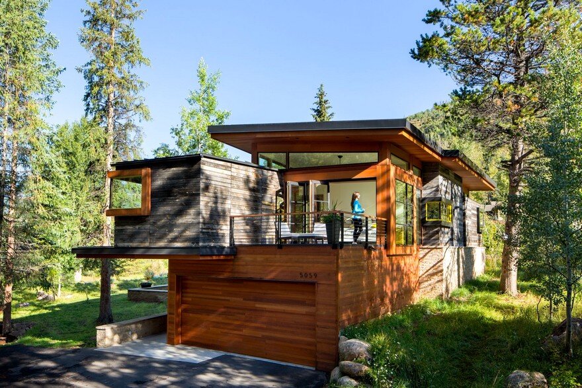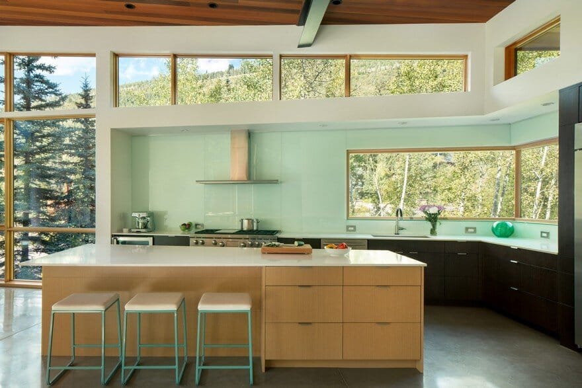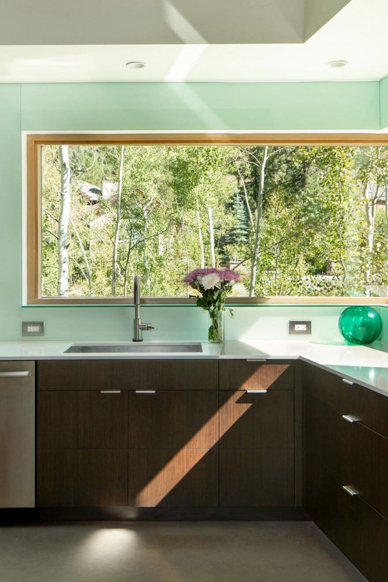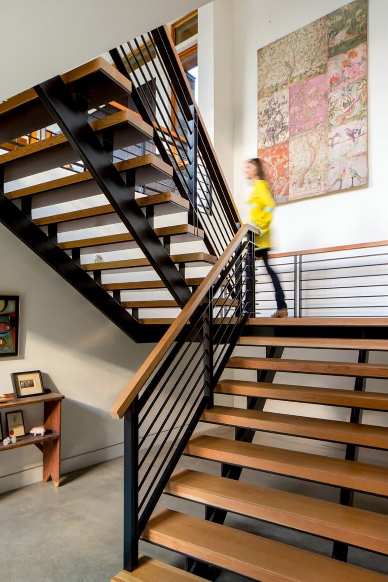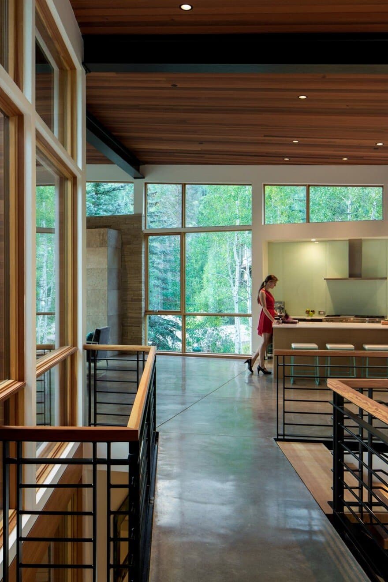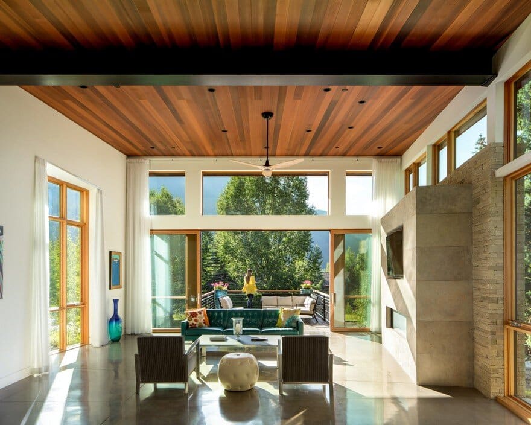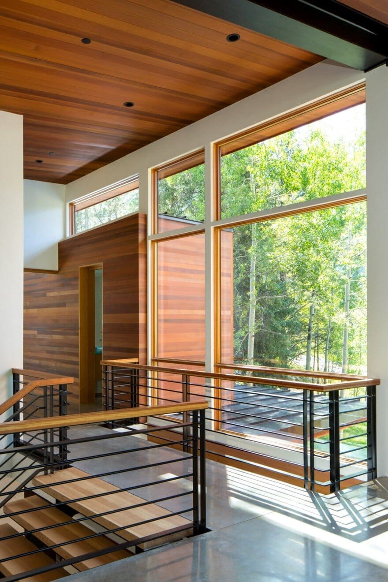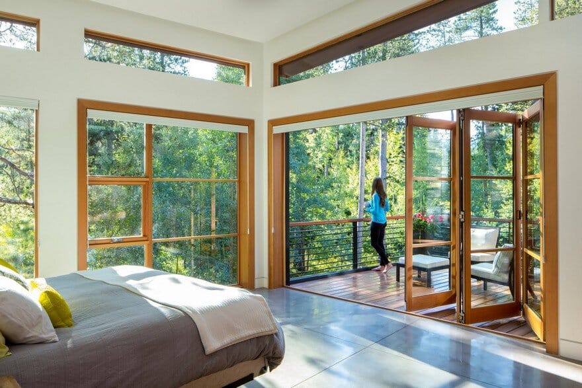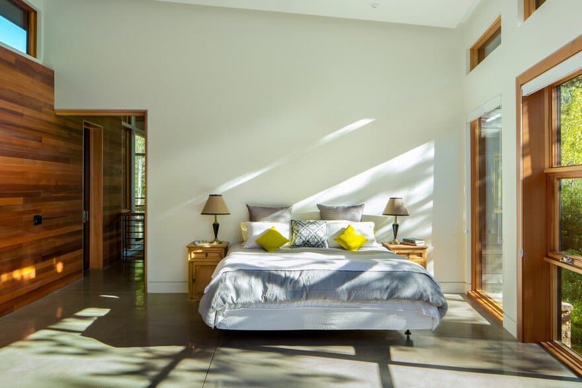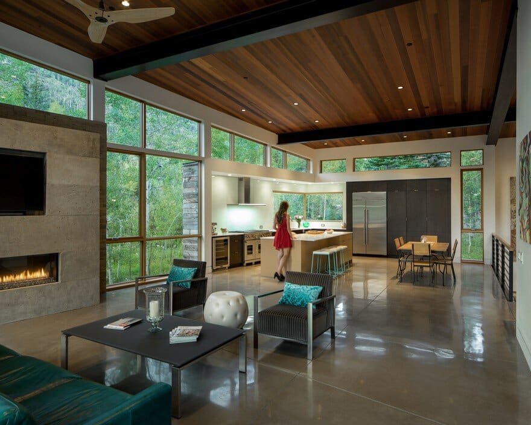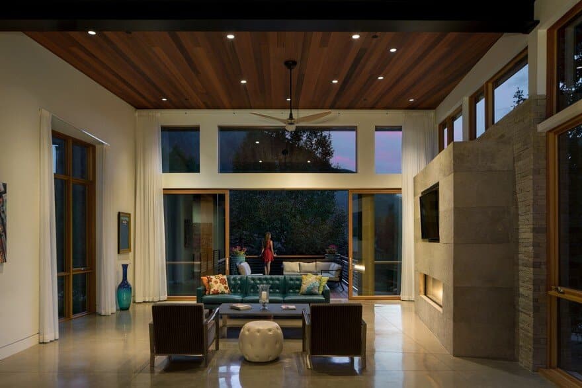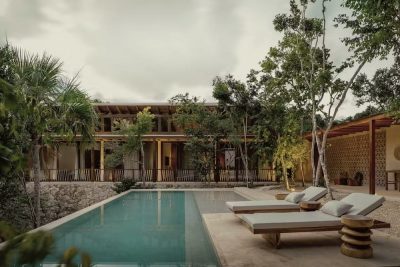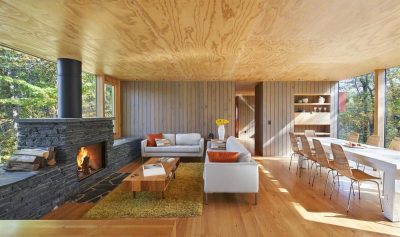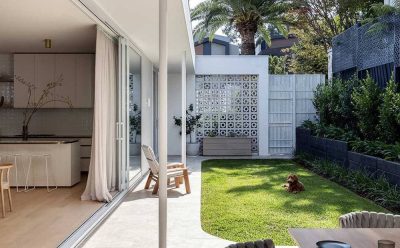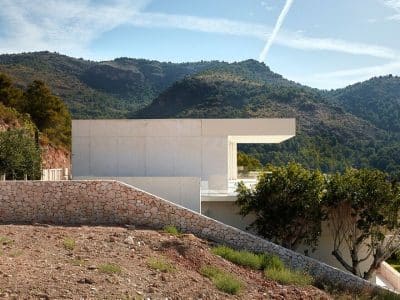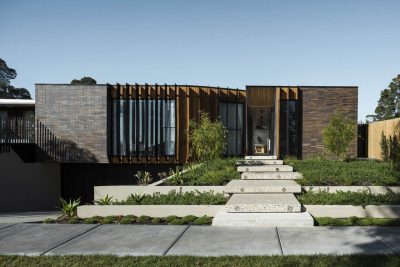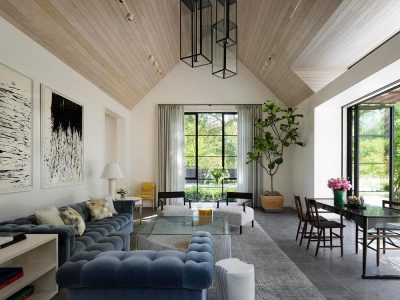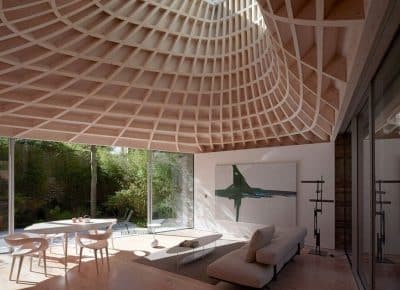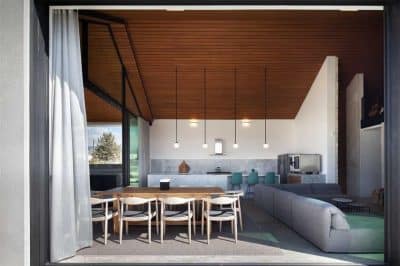Architects: Blueline Architects
Project: Schultz House
Location: Vail, Colorado, United States
Size: 3900 sf
Photography: James Florio
The Schultz house is a primary single-family residence of approximately 3900 sf that was designed for an active couple in Vail, Colorado. Having previously designed a renovation to the owner’s successful clothing shop in Minturn, the couple returned to Blueline Architects for the design of their new home.
Blueline arrived at the proposed design solution with several important factors in mind: solar orientation, natural light and ventilation, views, snow storage and safety, impact on the land, connection to the site (inside and outside), and, in this particular case, the client’s desire to have uninterrupted views to the west. The design’s footprint minimizes disturbance to the site by building where a previous home footprint was located. Additionally, the Schultz house is tucked into the site by burying the northeast corner into the hill, while nestling the garage and master bedroom wing into the existing trees on the site.
This configuration minimizes the home’s impact on neighboring properties as well. The exterior material palette also helps to root the home in its mountain context by using rustic reclaimed barn wood siding, naturally stained cedar siding (clear cedar for a cleaner, contemporary feel), and a buff colored drystack stone veneer.
The low sloping main roof (standing seam metal), although not necessarily common to the area, helps alleviate snow sliding and storage concerns, while opening up the living room to distant views to the west. The stone site wall along the entry walkway and lower level patio creates a clean separation between the man-made landscape and the natural landscape.
Large lift-and-slide glass doors allow the living room to have an uninterrupted connection with the exterior, while the polished concrete floors, custom steel/wood open riser stair, and butt-glazed corner windows create the clean, contemporary feeling that the clients desired.

