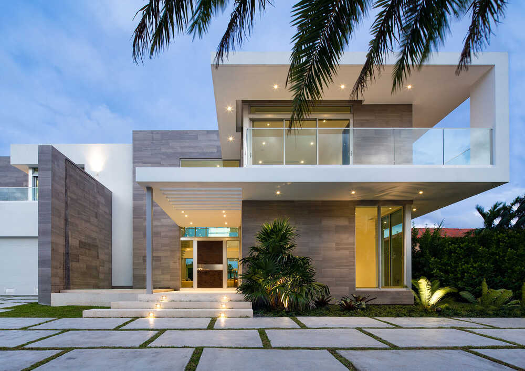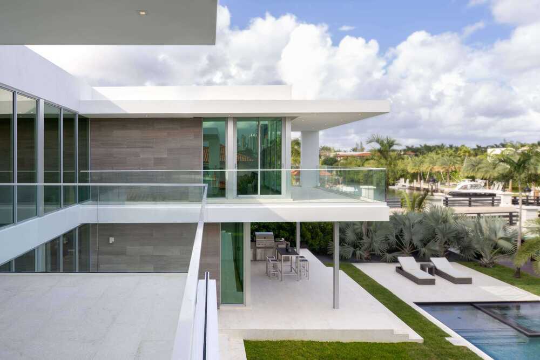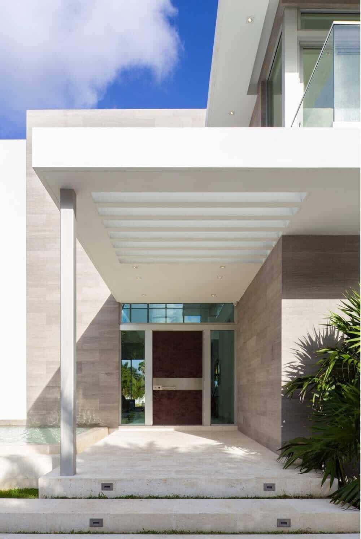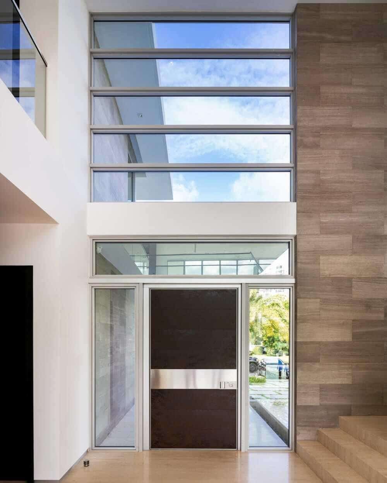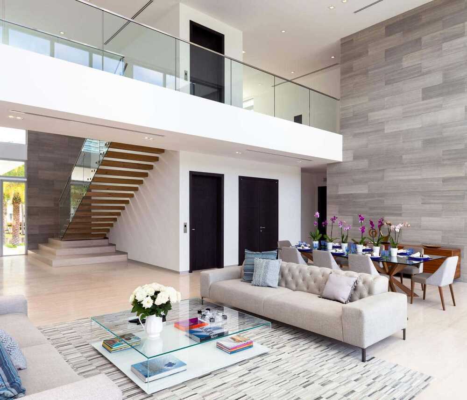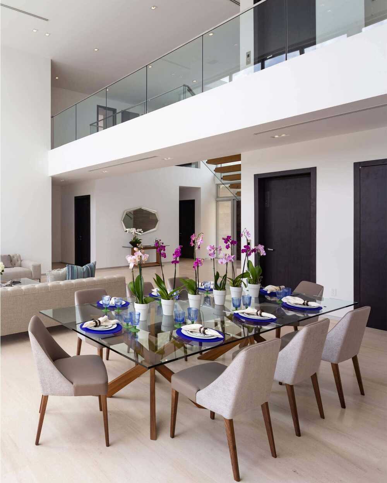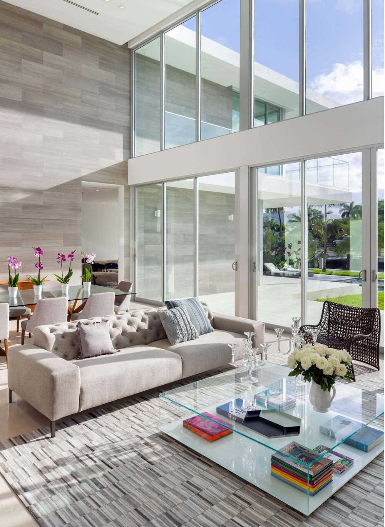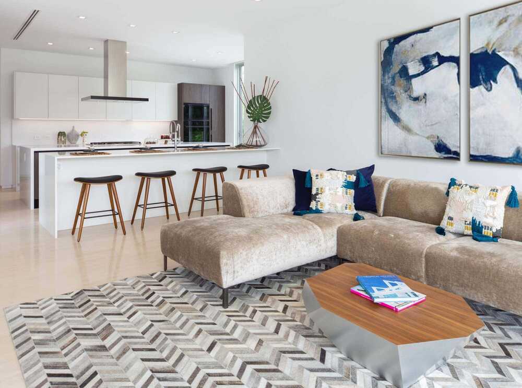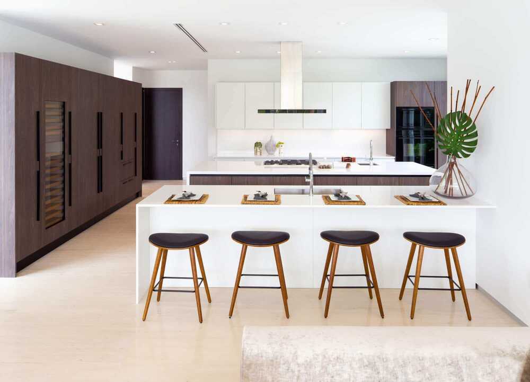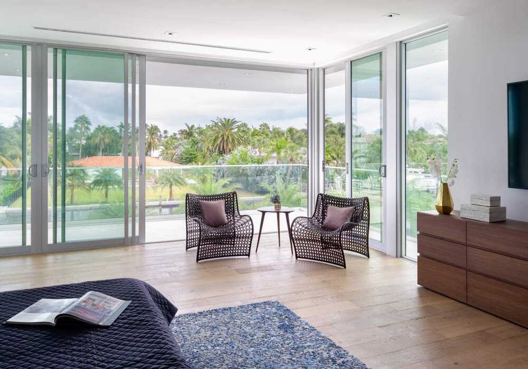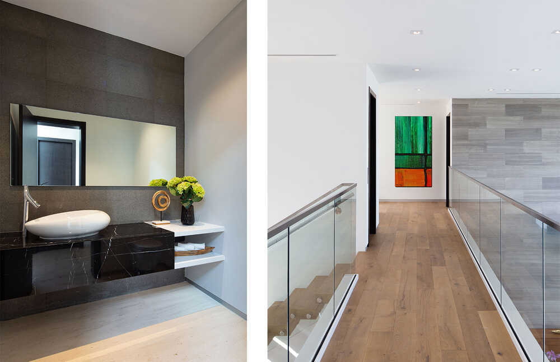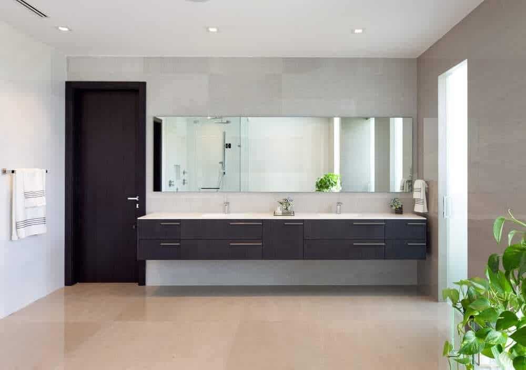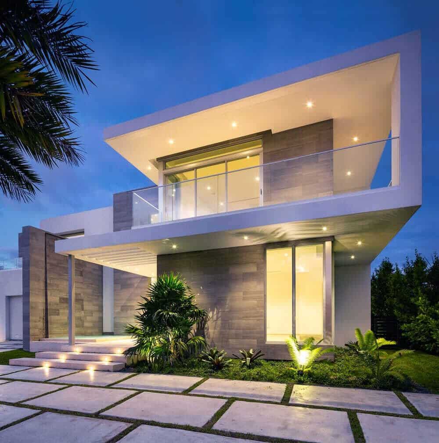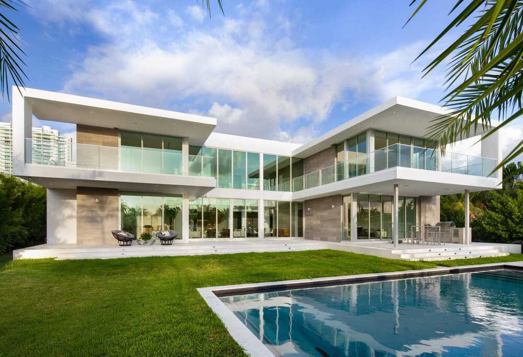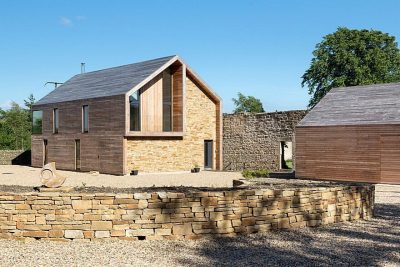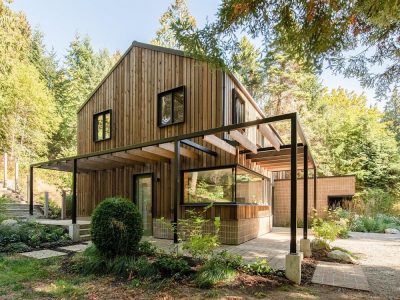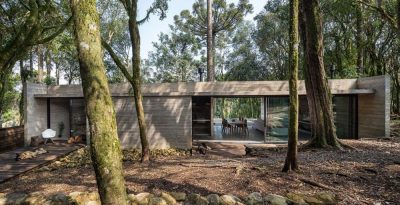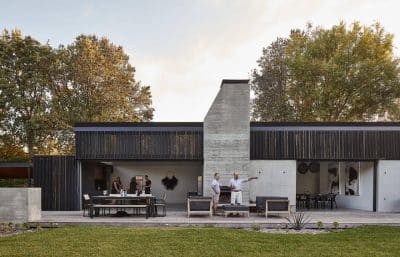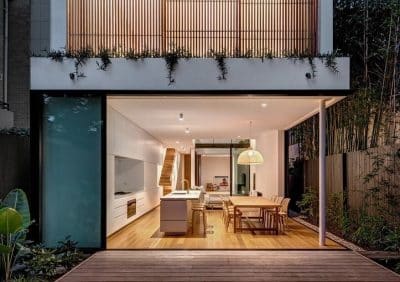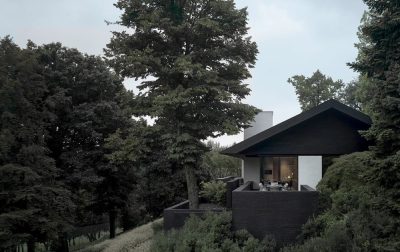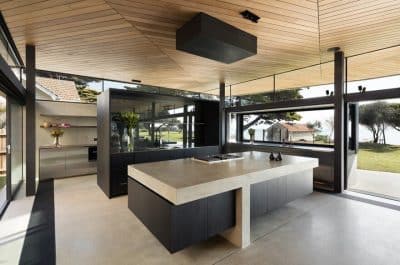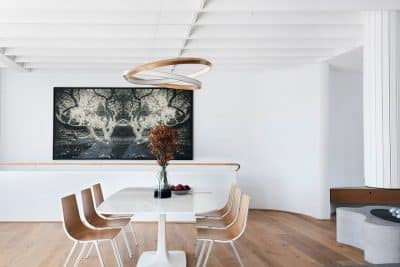Project: 301 Residence
Architects: SDH Studio
Location: Golden Beach, Florida
Status: Completed
Site area: 16500 Sq. ft.
Project area: 9200 Sq. Ft.
Program: Single family Residence
Being an architect in Miami FL is an incredible opportunity for all creative professionals out there. A vast number of incredible and luxurious residential homes scattered across the wider bay area showcase how much energy and talent top architecture firms in Miami invest in their projects.
The most competent Florida residential architects have one common thing in mind when building residencies: creating a home that brings the buyer’s wishes to life while complementing the surrounding area with architecture design.
SDH Studio is one of the most praised and awarded architecture firms in Miami. Founded in 2012 by Stephanie Halfen, the firm takes pride in gathering some of the most famous Florida architects and building magnificent, timeless homes.
One of the most astonishing projects finished by SDH studios is a luxurious family home called 301 Residence. Set in a cozy corner lot with a gorgeous view of the Golden Beach water, this unique, lavish family home represents a fabulous example of a seamless transition between the outdoors and indoors.
Miami Architecture in Golden Beach
301 Residence is located in the beautiful Golden Beach area, and it represents a sparkling example of astonishing Miami architecture. This home was designed to use the most out of the outdoor area while complementing its beautiful surroundings with the indoor design. The idea and the design for 301 Residence came from SDH Studio’s lead architect and designer, Stephanie, along with her husband, Ricardo.
The location of the residence provides a scenic view of lush Golden Beach waters. This home’s design represents a seamless transition between exterior and interior architecture. Ricardo and Stephanie Halfen believe that this stunning home naturally divides the outside and inside of the residence. A team of experienced architects helped them create this incredible 9,200 Sq. Ft. luxury home. The entire project reflects a true modern tropical-style family living.
With an abundance of natural elements like wood and stone, this light, spacious resident bathes in the sunshine. The architectural design of the exterior complements the beautiful yard that surrounds the house.
The inside of this magnificent house follows the lush exterior with natural elements, clean lines, and lots of light and space. With a landscape view that’s perfectly wide but also perfectly private thanks to the convenient location of the lot, this residence represents a divine mixture of nature and modern architecture.
SDH Studio’s Vision
The starting idea behind the project was to make this home feel warm and comfortable. The main challenge was to make it look stunning and luxurious while still preserving a cozy, warm atmosphere.
An entry foyer in incredible double-height volume gives the entire residence a modern, unique, but still tropical feel. The staircase design is a contemporary art piece and the main focal point in the entire space. Common areas are set up as an open floor plan, entirely wrapped by the lush landscape of the exterior.
The kitchen is the heart of this unique home. Strategically located to be both private and comfortable, it promises enough space and light for enjoyable family time while preparing delicious meals.
A modern floor-to-ceiling cornered glass doors make the outdoors and indoors seamlessly flow into one another. With the outstanding backyard area outside, the architects had a perfect source of inspiration for this amazing residence.
301 residence is a brilliant example of cool architecture with modern design and a timeless tropical style.
Combination of Natural Materials and Incredible Design
The architects have wrapped the modern residence with white stucco frame glass walls. Creating so many glass walls was fundamental because the property’s location has an abundance of sun exposure and open space. The architects and construction company had to be very mindful of the craftsmanship and the quality of all materials used for the exterior facade.
The glass walls are aligned with the open floor plan of the living area, allowing natural light to fill in the room. Pairing up a translucent glass cocktail table with low-profile contemporary chairs or sofas gives the room a sense of weightlessness and an ethereal vibe. Adopting an expansive open floor plan makes everyday living comfortable for the whole family. Moreover, it provides the perfect setup for both large-scale entertaining and small group gatherings.
A sleek and modern edge balanced with a breezy tropical style seamlessly flows from the facade to the home’s interior. An expansive patio leads directly to the pool, while indigenous tropical foliage fills the backyard area. Stephanie and her team chose specific materials to bring both style and natural feel to the residence’s overall design.
301 Residence is one of SDH Studio’s major successes. When you combine creativity with experienced and enthusiastic professionals, the ending result rarely fails to impress. As far as luxury family residents in the sunny state of Florida go, 301 Residence represents a unique combination of comfort, style, and natural ambiance.

