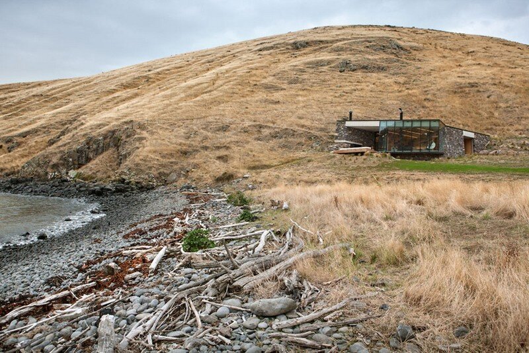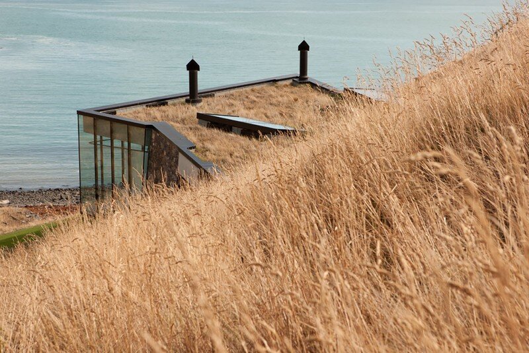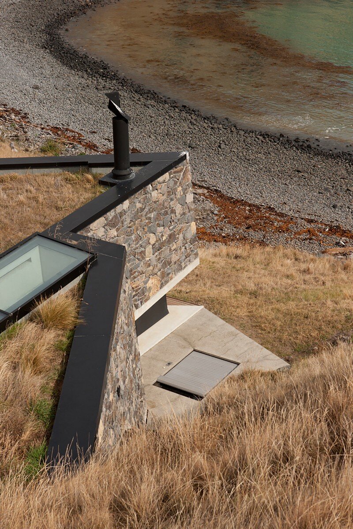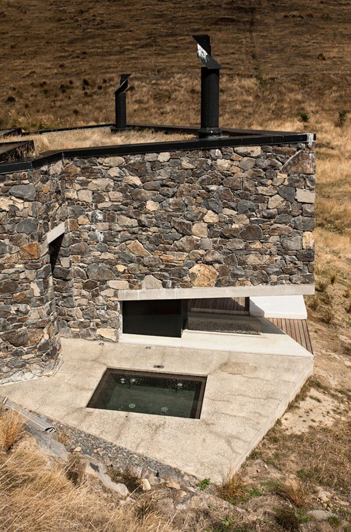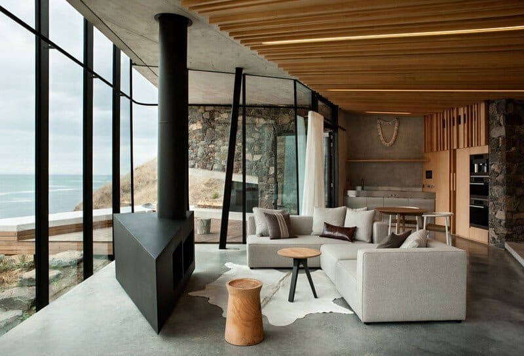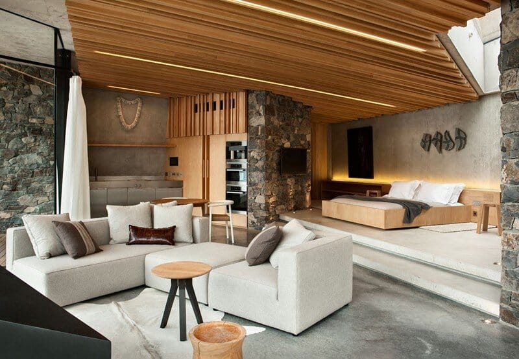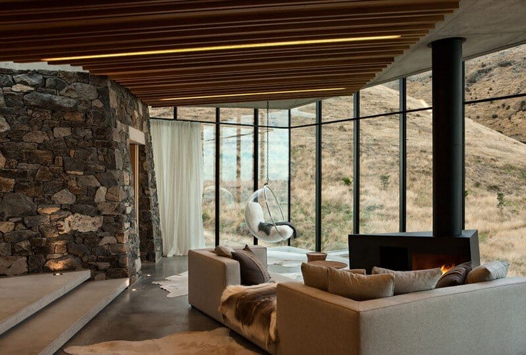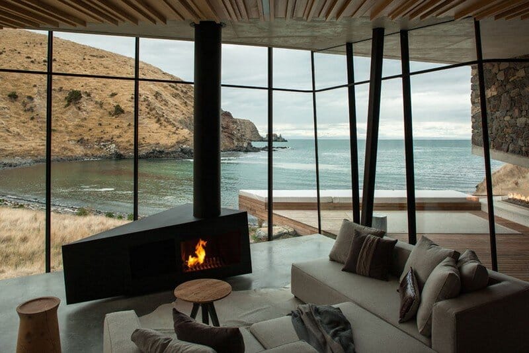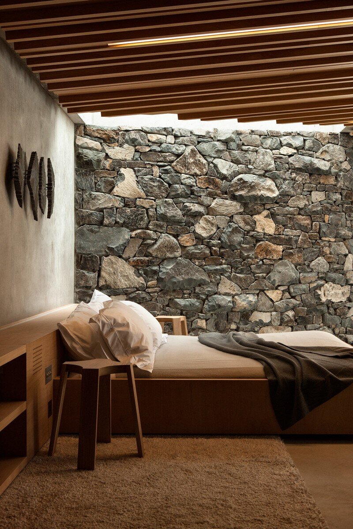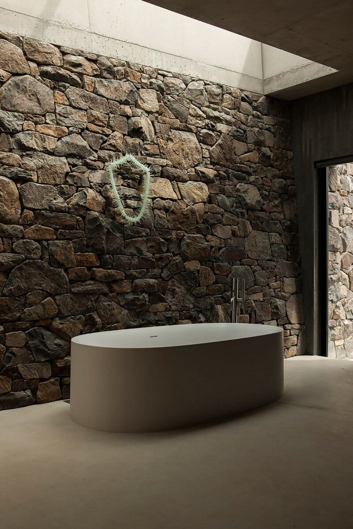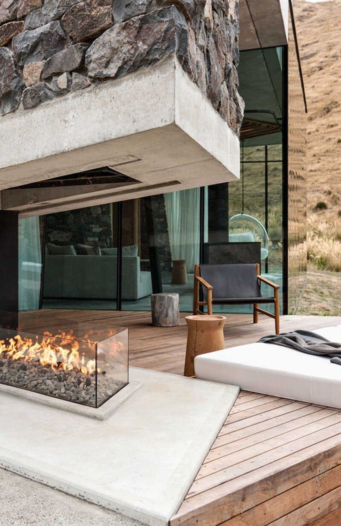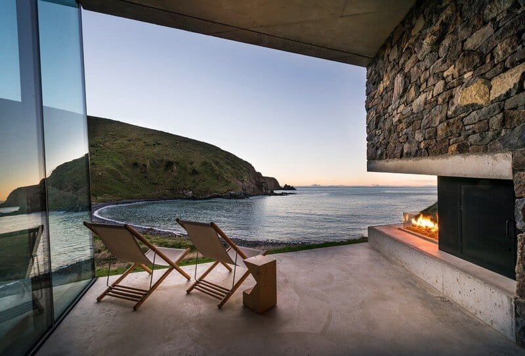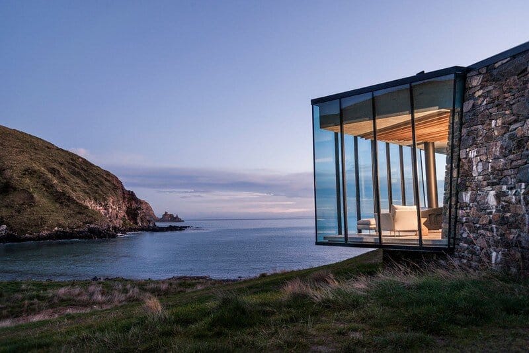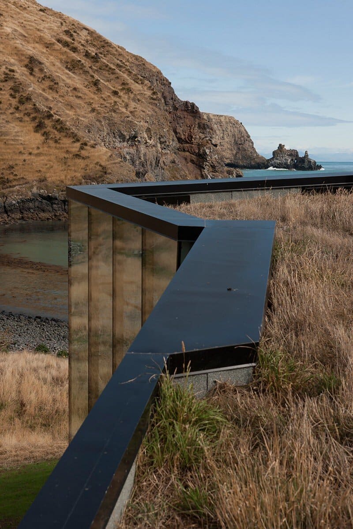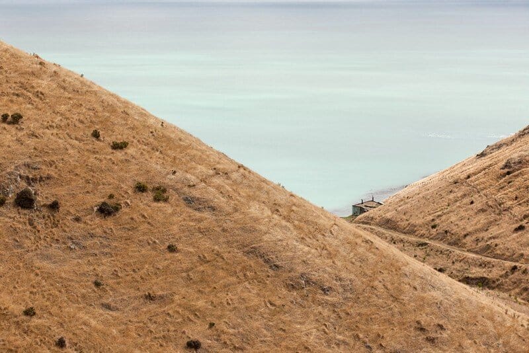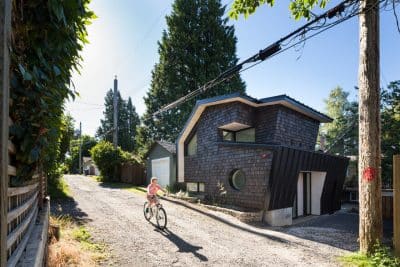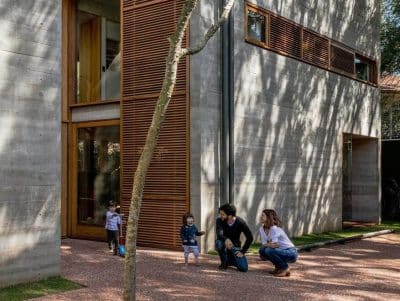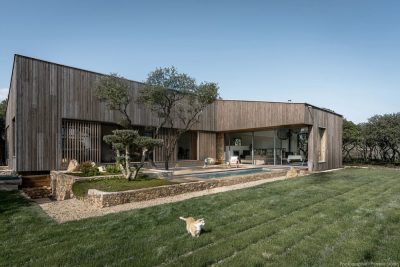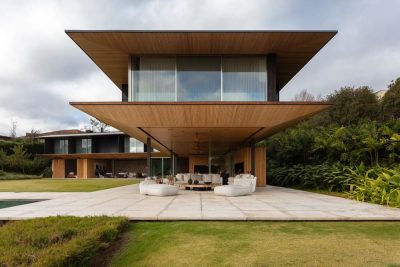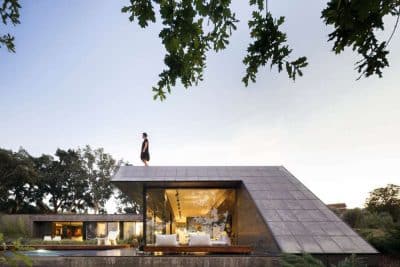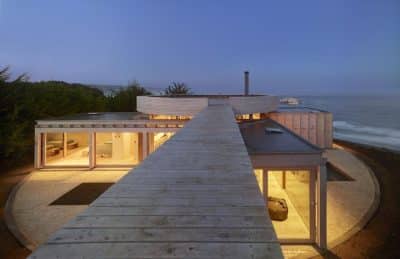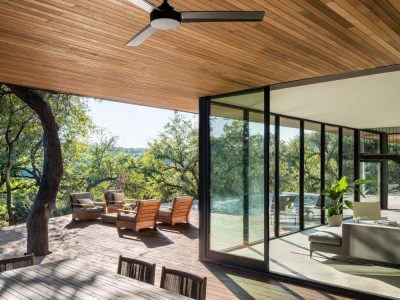Seascape House is a vacation home designed by Pattersons and Associates. The cottage is located in Banks Peninsula, Canterbury, New Zealand.
Description by Pattersons: Seascape Banks Peninsula comprises of the eroded remnants of two large composite Miocene shield volcanoes and this remote beachside cottage is set into an exposed rocky escarpment, on a tiny boulder strewn South Pacific cove on the volcano formations’ northern side.
It is a shelter designed as a honeymoon retreat for paying guests consisting of just three rooms, a lobby, living/sleeping and a bathroom.
Its plan and section uses an interlocking geometry to respond to two views, a three quarter outlook along the face of the cove and a far view aligning with a double rock arch called “The Comb.” The Comb collapsed into a simple rock spire during the February 2011 Christchurch earthquake.
This retreat is built using all local materials and is constructed largely from rock quarried near its site with in-situ poured concrete floors and an earth turfed roof. The structure is integrated into the escarpment above to protect occupants from falling debris. The cottage is self-sustainable in respect to on-site water harvesting and wastewater treatment. The project incorporated an extensive reforestation and re-vegetation sub project.
Its plan is an interlocking geometry responding to both near views of the Bay and far views out to Rocky Spires. It is lined with horizontal macrocarpa wood. This timber forms integrated joinery, wall and ceiling panels behind double glazed low e-glass in storm and shatter proof steel mullions which utilise earthquake resistant sliding heads.
Architects: Pattersons and Associates
Project: Seascape House
Location: Banks Peninsula, Canterbury, New Zealand
Area: 110.0 sqm
Photographs: Simon Devitt
Thank you for reading this article!

