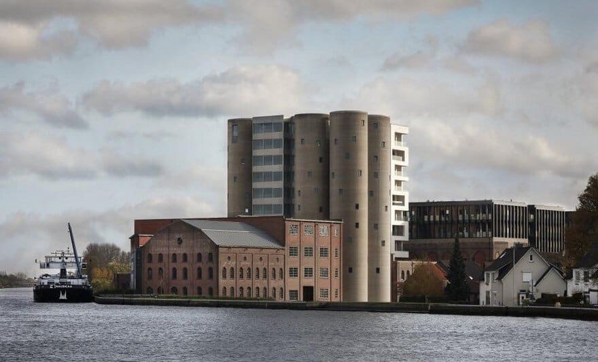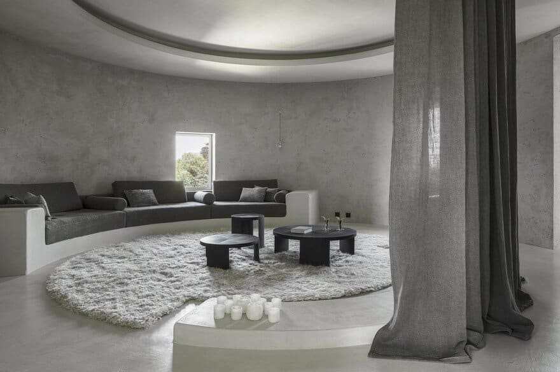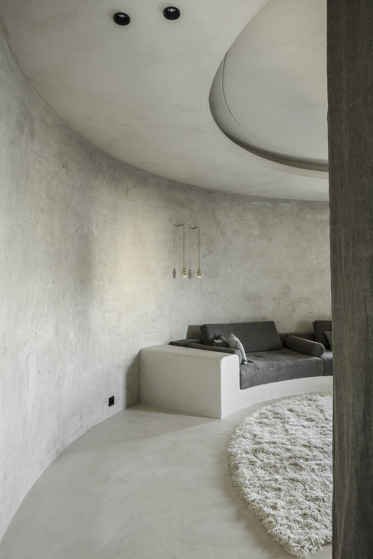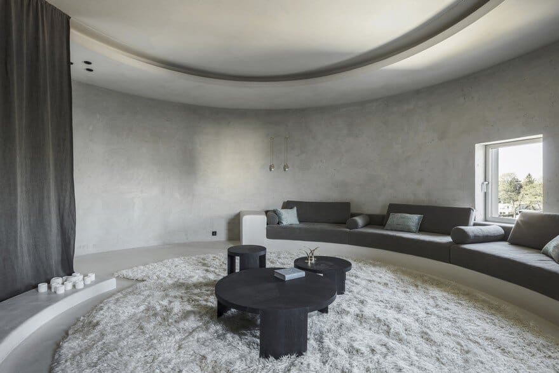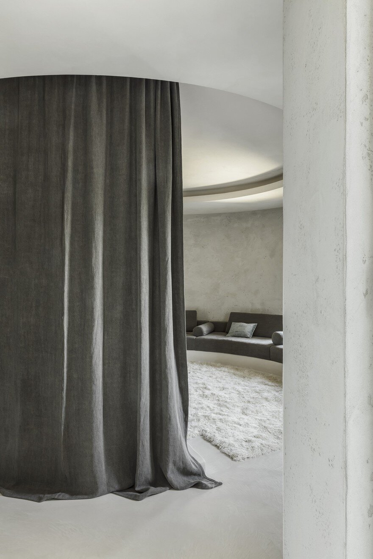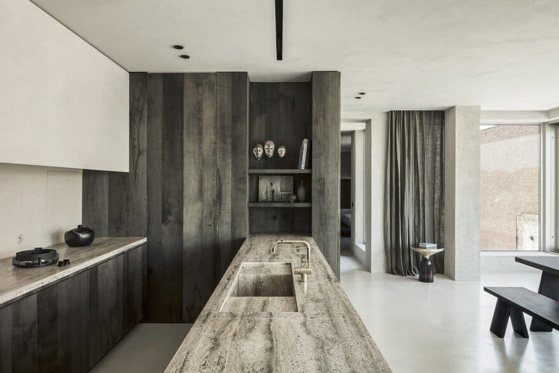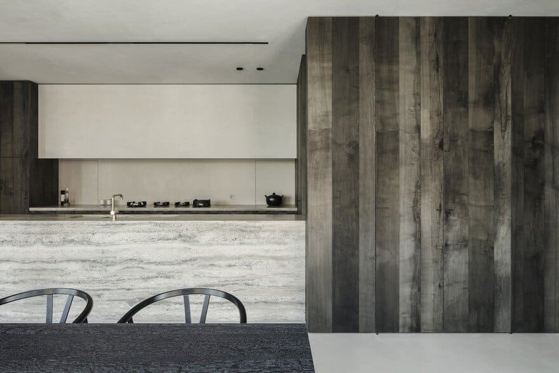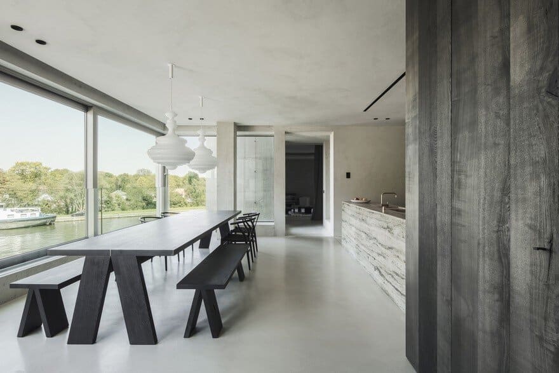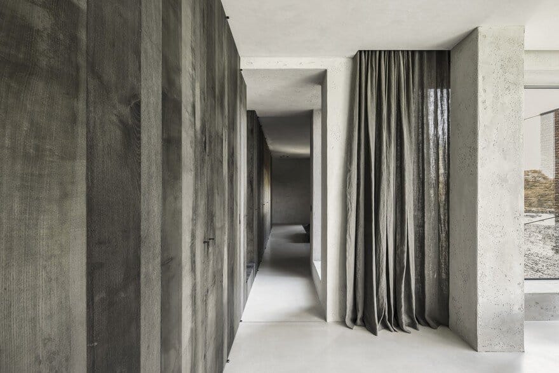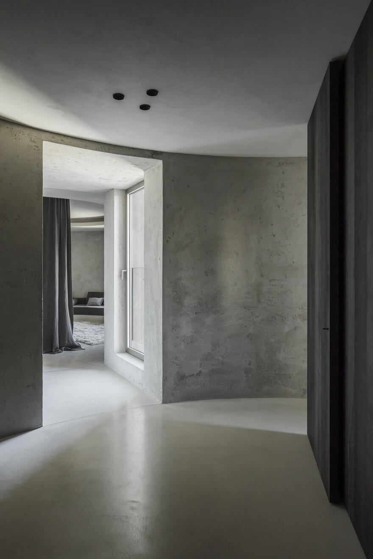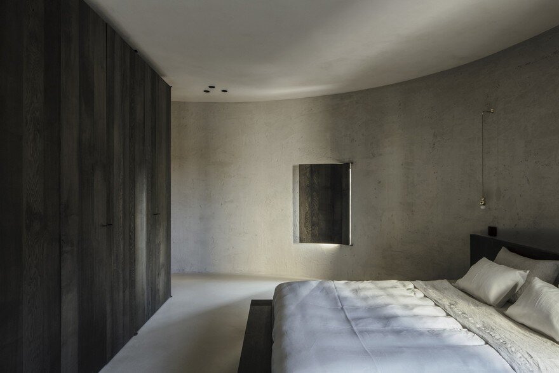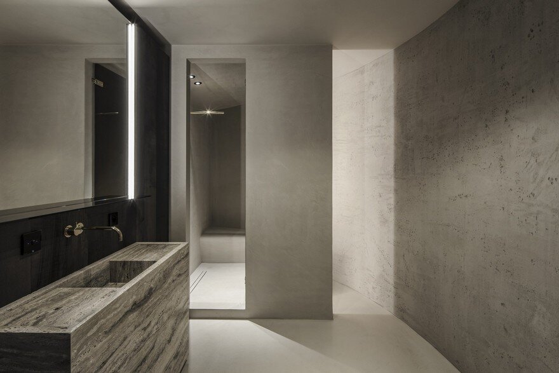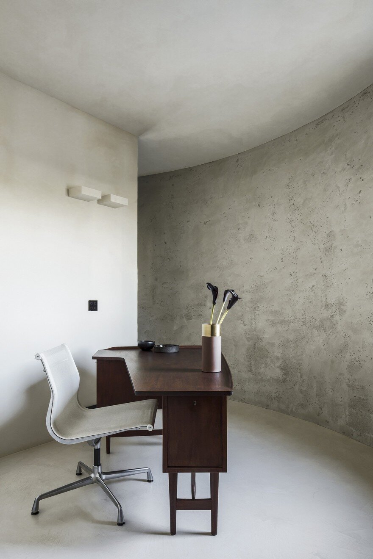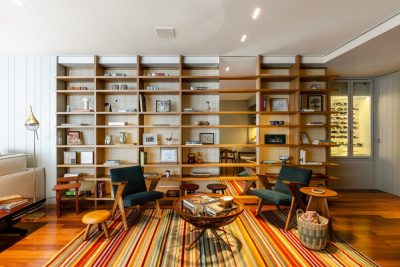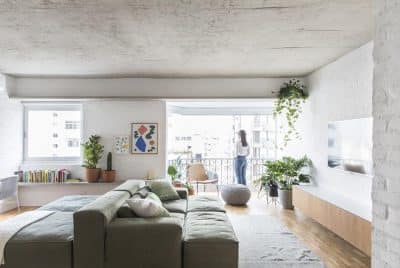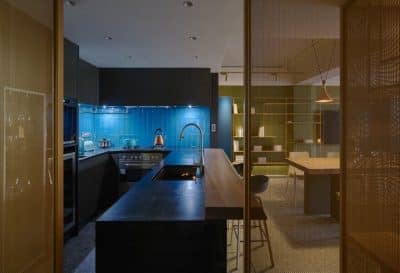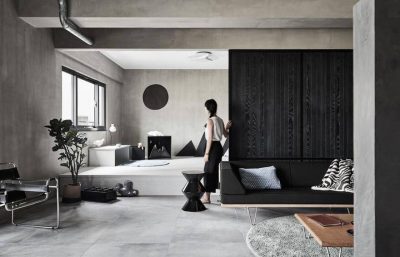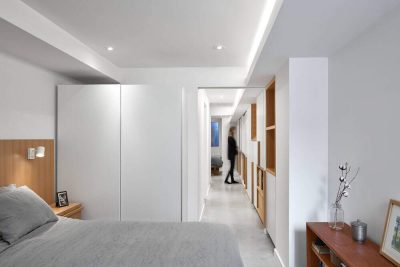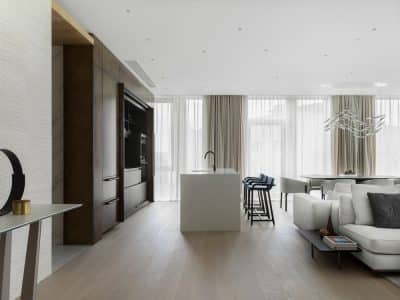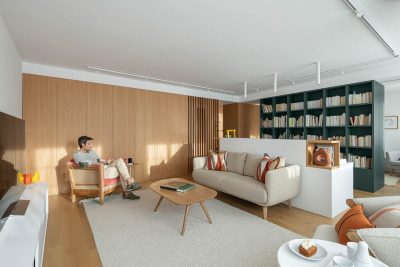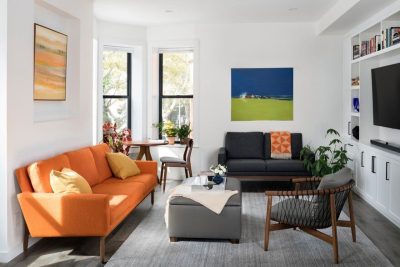Project: Silo Apartment
Interior Architect: Arjaan De Feyter
Architect: Stéphane Beel
Location: Antwerp, Belgium
Year 2017
Photography: Piet Albert Goethals
Courtesy of Arjaan De Feyter
How did you find it working with the circular shapes of the silos? Was it a challenge?
Indeed it was challenge. It was directly clear to us that living in round spaces is not an ideal. The infinite character of the circle can give you a restless or confused feeling. That’s why it was important to integrate the right visual ‘pauses’. If that succeeds then the spatial gets ‘extraordinary’ pleasant to live in.
The base idea is to split the functions (bathroom, sleeping room, toilet, cloakroom,…) from the silo’s and to use the curved line from the circles as the ‘head of circulation’. By this, the ‘walkline’ gets accented in a subtle way, this without losing the spatial of the silo. In this case, the curved line leads to ‘somewhere’ to get a grip on the infinite character. Why living in a silo if you don’t respect the base form of a circle? (we spent much attention on the details, to make the circle infinite, referring to the brass details in the floor seams, we locally lowered the passages, …).
We designed 2 concept lines in function of all needs, that had to make connection with the other rooms (spaces), to make it a domicile instead of different rooms next to each other (see map). We kept on puzzling, abstracting, and trying to find the right balance between functionality, space and concept. We just kept on questioning ourselves.
On first sight, the curtain might be nonchalant, but it’s essential in our design. It brings – in a modest way- the circulation from the entrance to the dayzone, without being disturbing for the evening zone. It creates privacy in the sitting area and the curtain obstructs the look-through to the two passages. The rather restless areas like the entrance en the kitchen are separated from the TV & sitting corner. By the impermanent character of the curtain, the space feels open and multifunctional at the same time (open and close is still possible). Also acoustically, the curtain and the carpet are added value.
How did working with the exposed concrete walls change your approach to the interiors?
The Silo apartment project was sold as a shell (casco/empty). To make the project achievable there was built a construction inside the existing silos. The concrete walls of the silo were used as a ‘parament’. So actually, inside, there were only hollow bricks and new concrete floors (see map).
It was my goal to design the interior, influenced by the concept of a ‘silo’. Only the interior of the silo’s were plastered with a similar type of concrete plaster. The ceilings and the rectangle form of the day-zone are separated from the silos, so we chose to use a more plain and neutral mineral painting technique.
We’ve been searching a long time for the right ‘brute’ painting technique, which still felt cosy. This was made possible by the right craftsmanship (in this case, Texture Painting from Turnhout, Belgium).
Who was your client for this project? Did they have any specific requests and how did you adapt the design for that?
The couple (both approximately fifty years old) have been acquaintance of me for a long time. A new composed family with both grown-up kids (who don’t live at home anymore).
They were about to buy a new apartment in Antwerp (with view on the river Scheldt) to celebrate their newly retrieved freedom ;), a new start. Just before they bought the Silo apartment, I showed them my new office, which is also at the Kanaal-site (www.kanaal.be). They were impressed by the project and three days later, they bought the silo, which was an opportunity and a challenge for me!
‘The lady of the house’ has Moroccan roots, which is quite grateful to do something with as a designer. That’s why the massive curved bench has a Southern touch.
My clients gave us freedom, and lots of time to intensely search the right materials and details. It’s a process where we like to make our clients part of. That’s how it gets more personal. Each material has a kind of memory now for them, we even took them to craft workshops and studios, …

