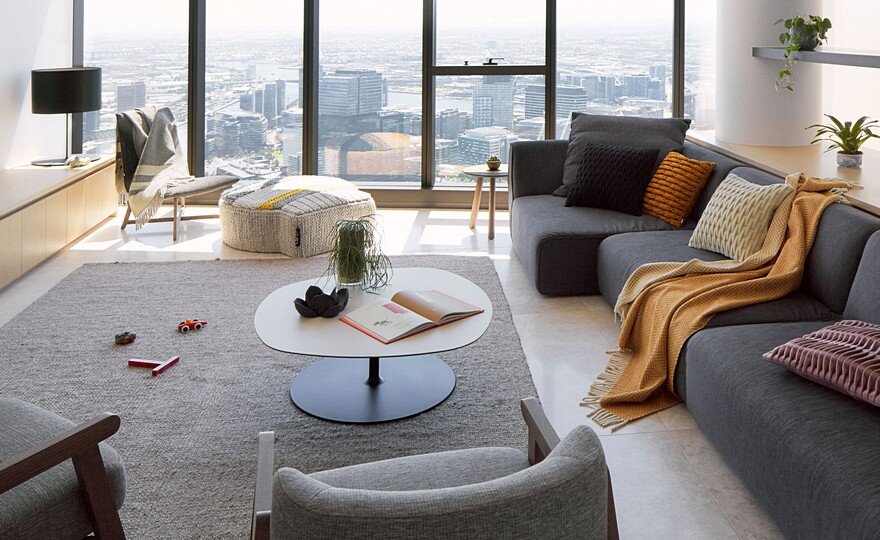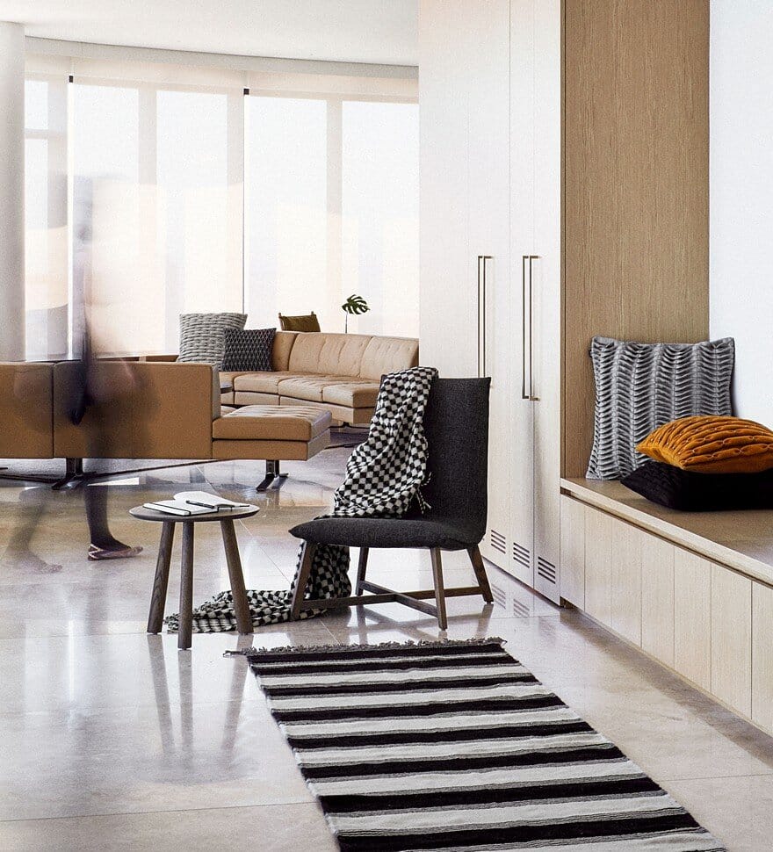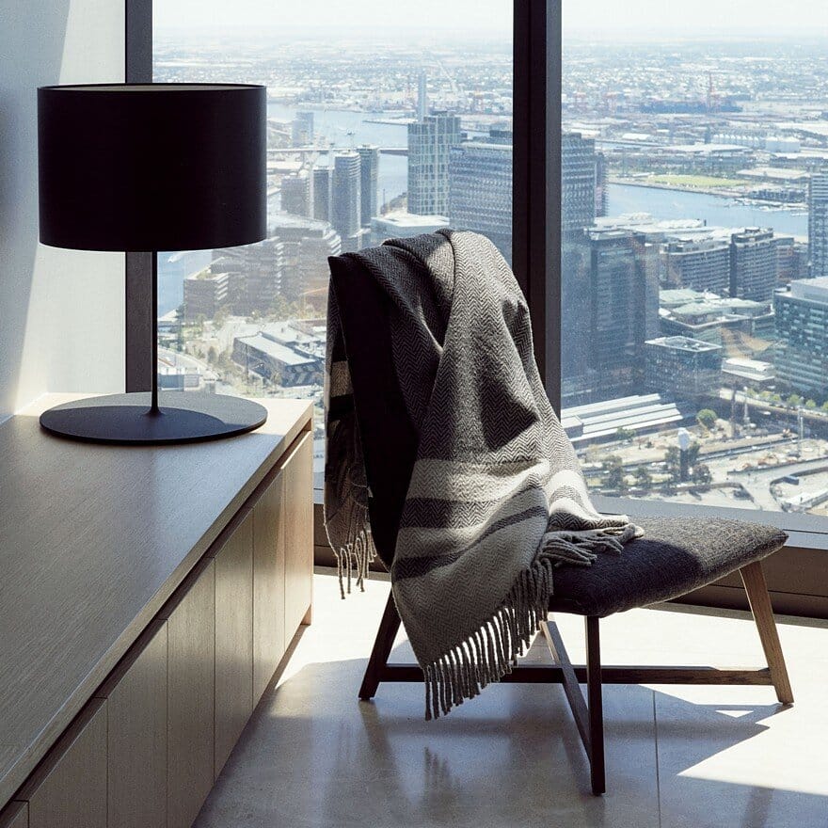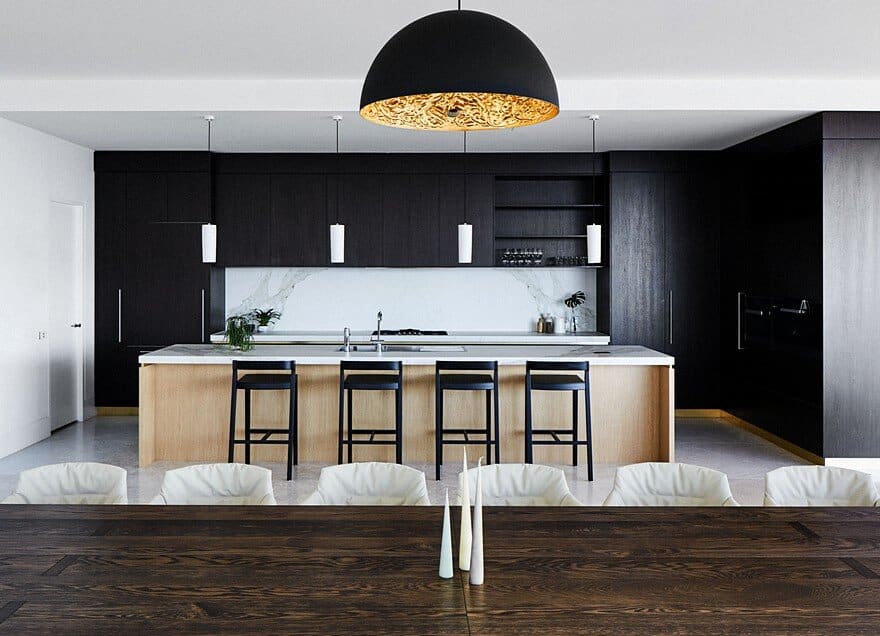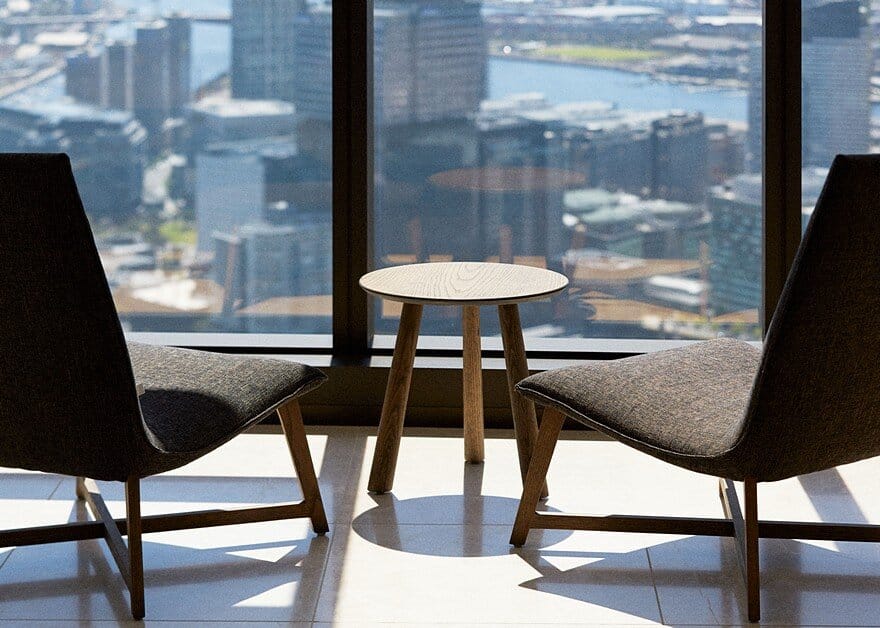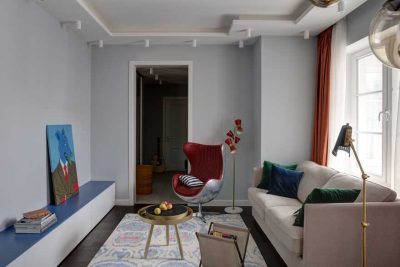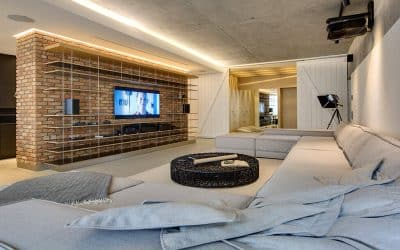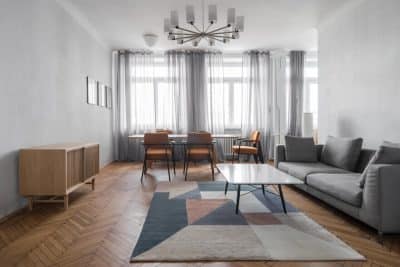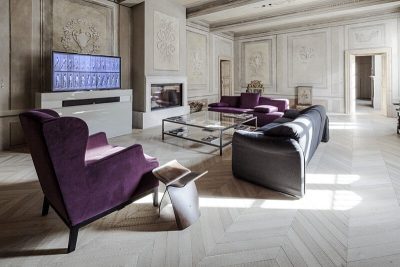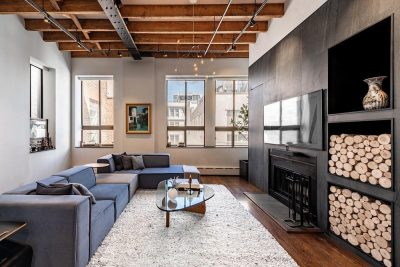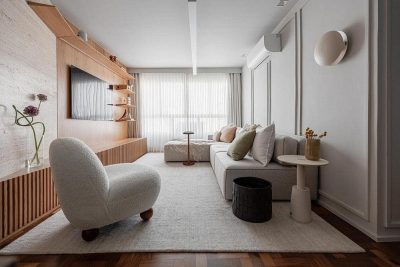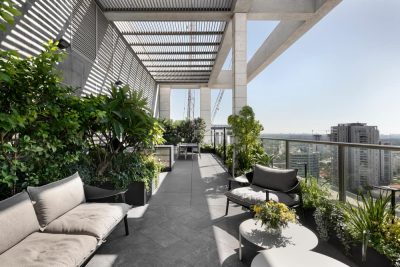Designer: Nido Studio Interior Design
Project: Sky-High Southbank Apartment
Location: Melbourne, Australia
Area: 500 sqm
Project Year: 2017
Photography: Jonathon Griggs
Designed by Nido Studio Interior Design, Sky-High Southbank is an apartment that worships phenomenal city views, respects the architectural integrity and arrival journey through the apartment tower, and creates a self-assured, inviting and adaptable home. Mild-mannered finishes and materials palette tame volumes and shun on-trend aesthetics for modernist principles of timeless, enduring interiors that hero life here and beyond.
This new approach to a sky-high living called for a complete rethink of the prescribed interior design style. The owners wanted to personalise the space while introducing a hotel-style sophistication to their new off-the-plan home. With soaring ceilings, a vast floor plan, and dominating drop-dead city outlook, our challenge was to instil human scale proportions into this somewhat uncompromising interior architecture.
With the obvious choice a flashy photogenic “wow”, we opted instead to riff on modernist principles of enduring site responsive design. We utilised the clients’ existing furnishings (waste not, want not), and chose understated hues to define the space as backdrop to life, to the architecture and those magnificent views. A “mix and match” palette empowers our client with a curatorial role: each piece can be moved throughout the apartment while ensuring contiguous style for the home.
Large volumes were refocussed as intimate pockets to bring character and personality through custom-built permeable vertical joinery – all carefully specified as segments to fit in those narrow lifts. New and unexpected areas of delight were introduced, such as the custom designed curved window bench seat – the perfect spot for taking in an evening cocktail with friends.
While most apartment renovations focus on what goes on within the four walls, we wanted the unique experience of reaching the home to inform our design. You enter a showy lobby, you squeeze in a darkened lift and whoosh up 61 storeys, and you open the front door onto a 500 square metre apartment. This expansion-contraction-expansion was to be celebrated, and yet we felt we had to negotiate those volumes to create a warm and inviting home, while celebrating the immense space and the views beyond.
Our design also responds to how people might use the space through different times of the day, through changing seasons and functions. We created varied spaces to harness natural light and enjoy the view through the day: to the west a custom-built curved bench seat hugs the curve of the wall defining the living room to suggest a sense of enclosure while doubling as a perfect spot to have a sunset aperitif with friends; to the south a more introspective layout in the master bedroom creates the perfect retreat.
This project enabled us to further interrogate our practice philosophy for design that forgoes fashion opting for enduring design that we hope lasts for generations. Our view is that interior design is not a means unto itself but a beginning: a home comes to its own over time. We see our role as less prescriptive but transformative: we provide a stage for the architectural intent to be celebrated, for the context to inform and inspire, and for the inhabitants to be agents of change within their home. We create a foundation that will enhance our client’s lives.


