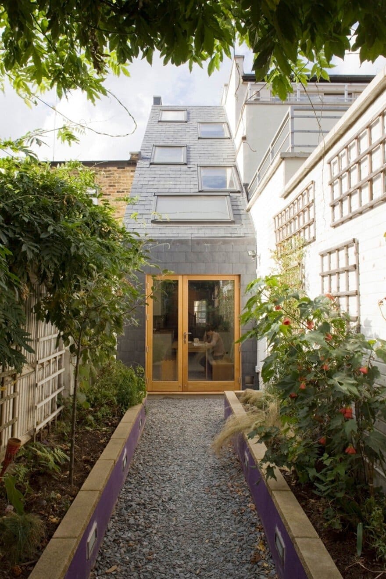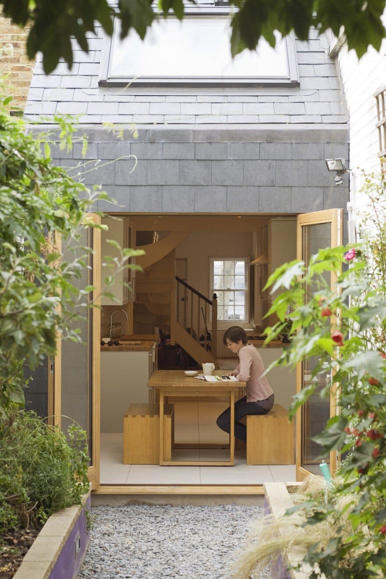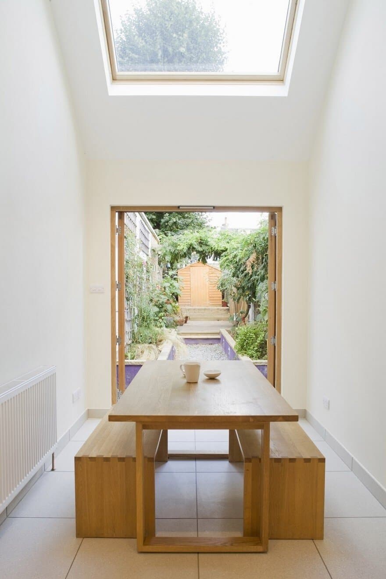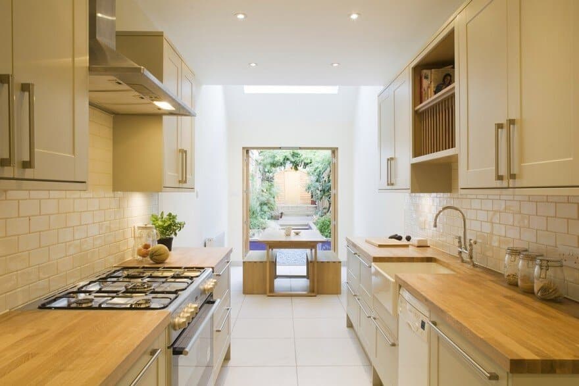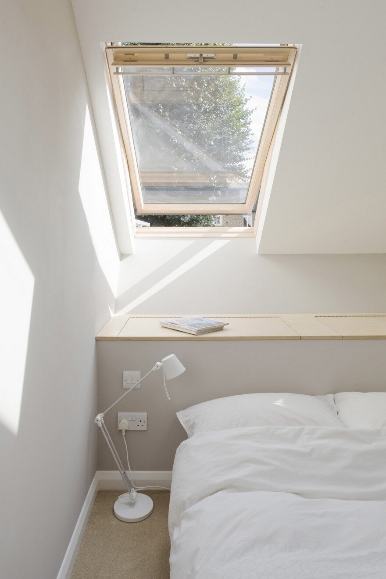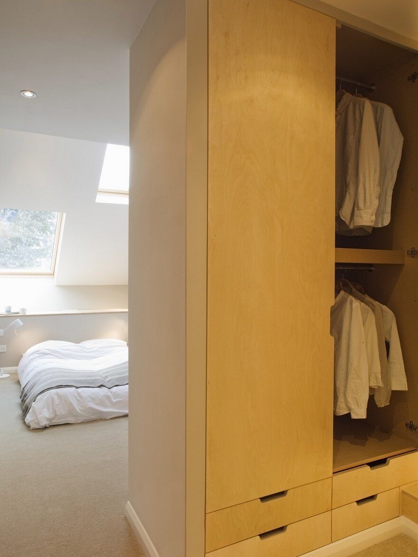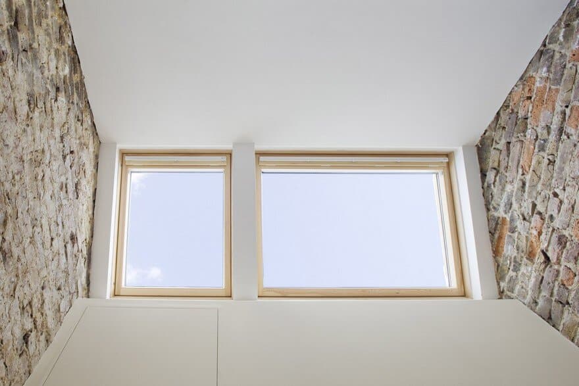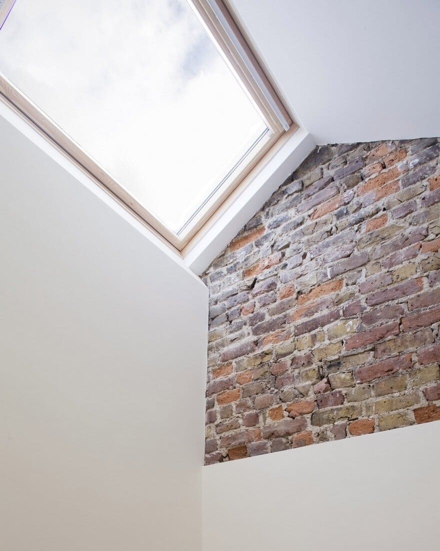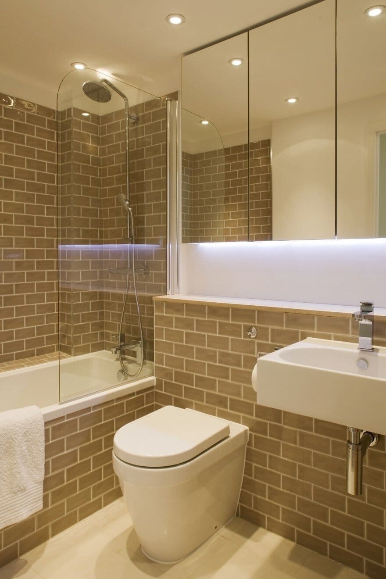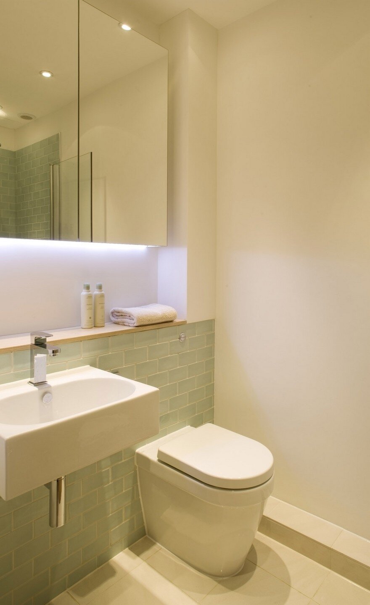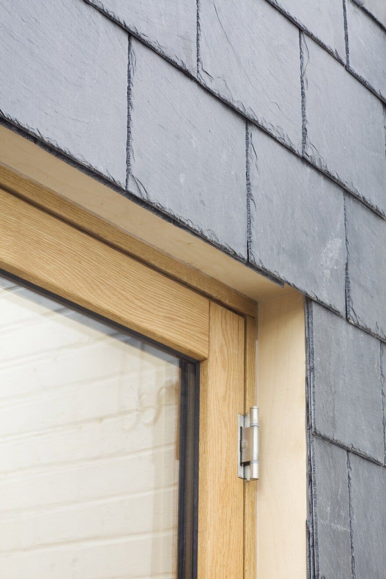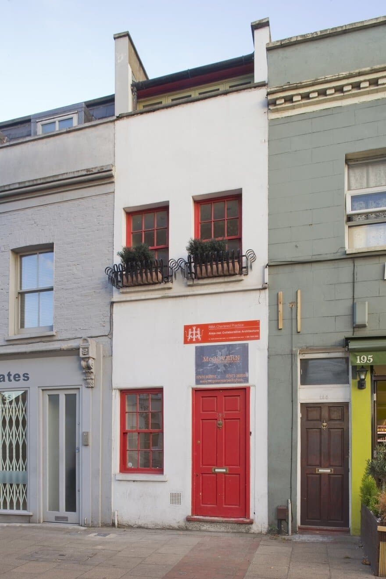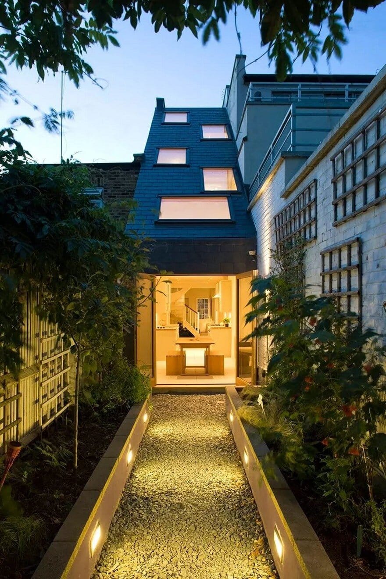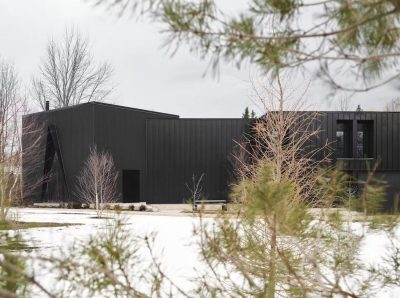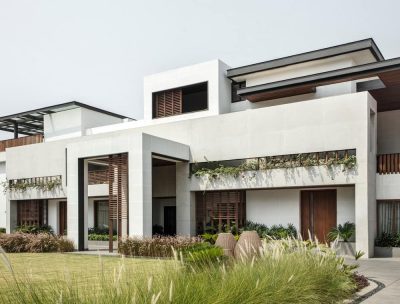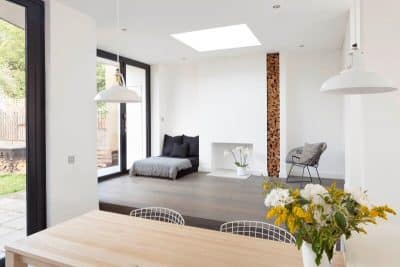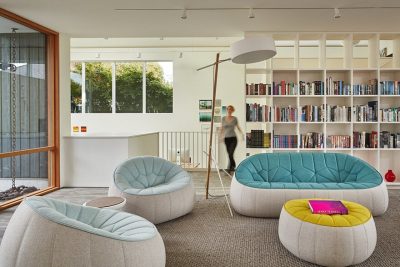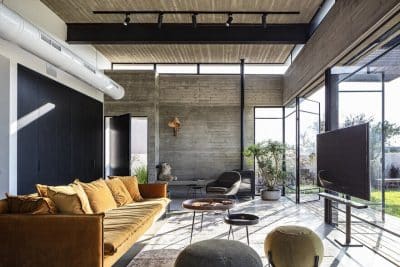Project: Slim House
Architects: alma-nac
Design team: Tristan Wigfall, Alice Aldrin-Schrepfer
Interior Styling: Nina Wigfall Interior Design
Location: Clapham, London, United Kingdom
Photographs: Richard Chivers
alma-nac were approached by a young couple in order to extend their slim plot on the busy high street of St John’s Hill, Clapham, London. The uniquely narrow proportions, measuring just 2.3m internally throughout, presented certain challenges in terms of organising the spaces.
alma-nac managed to construct the Slim House, on budget and within these tight constraints. The characteristic sloped roof greatly reduces the cost of construction, with staggered rooflights providing views out while ensuring light penetrates to the centre of the property. A light well was introduced and a cranked floor plan provides a lofty double height dining space, and generous storage on each floor.

