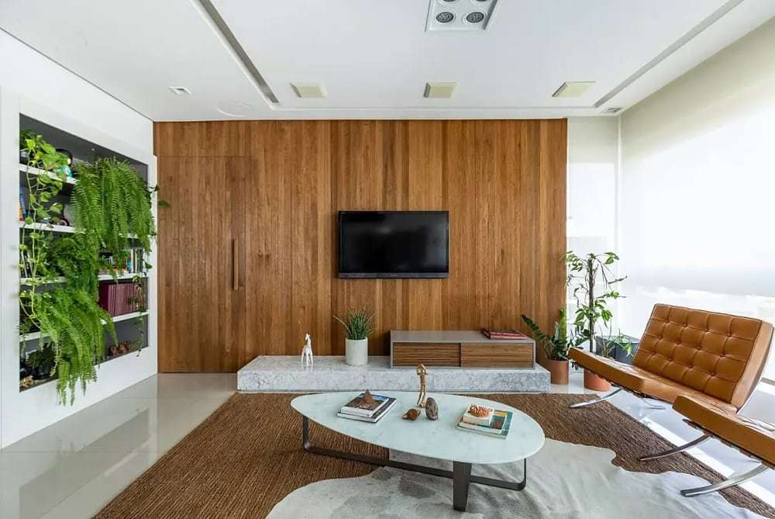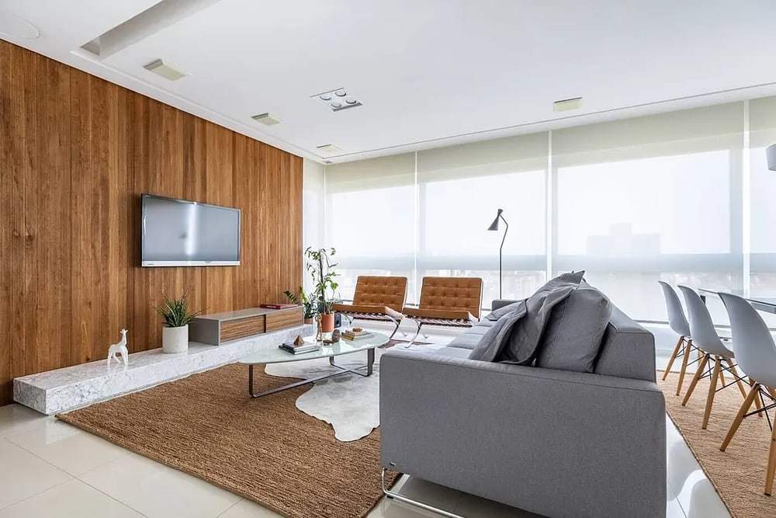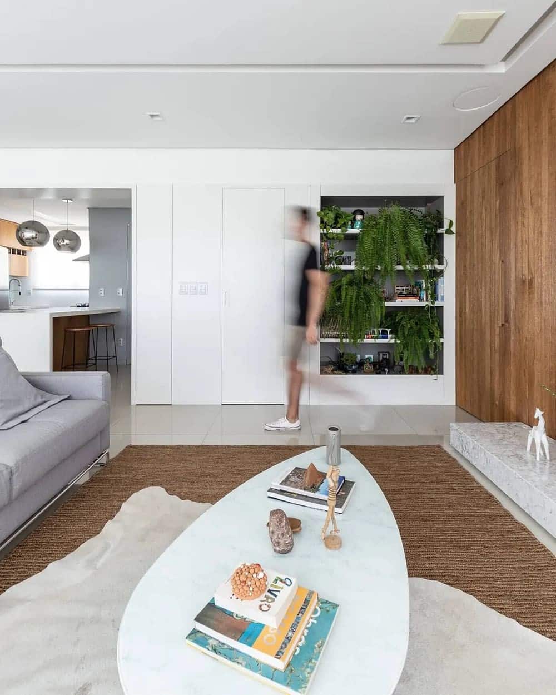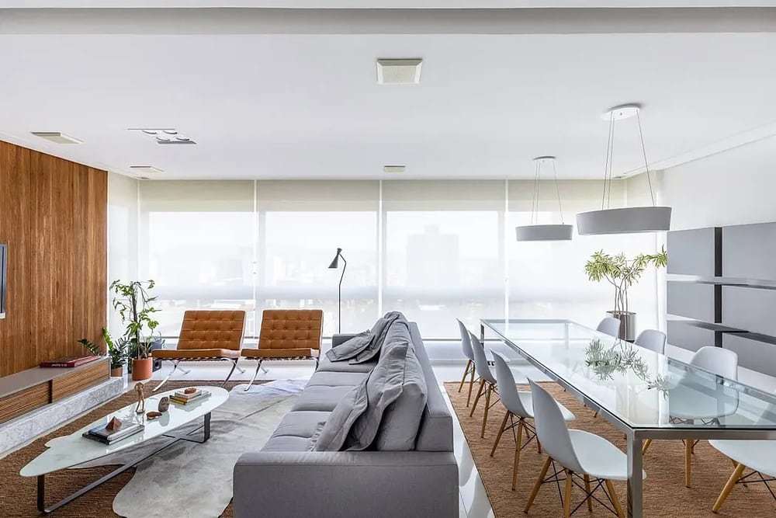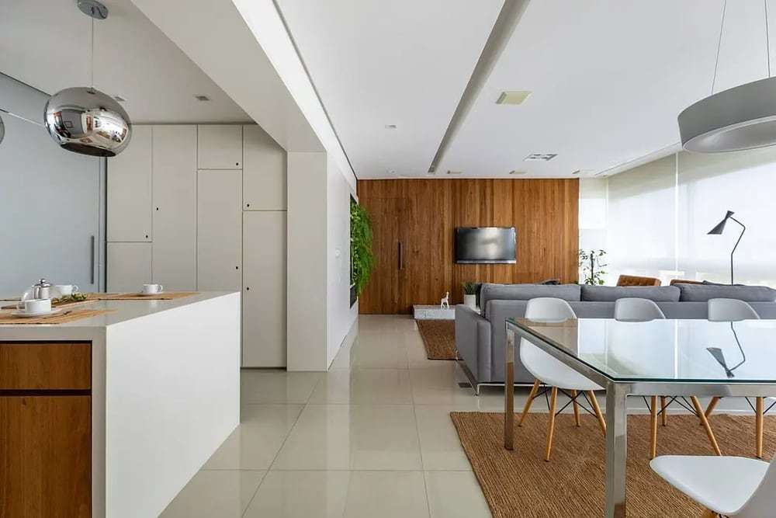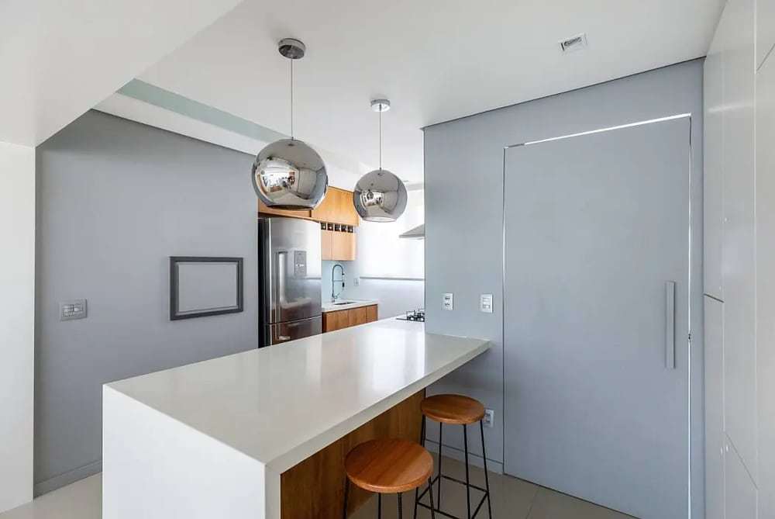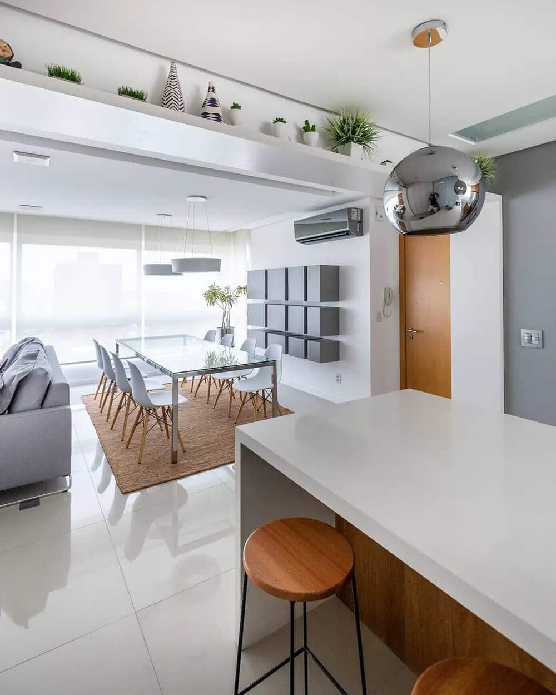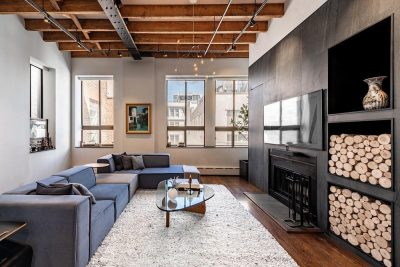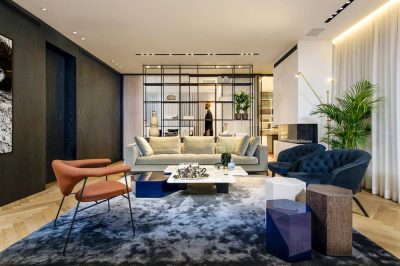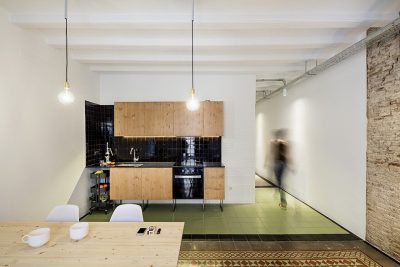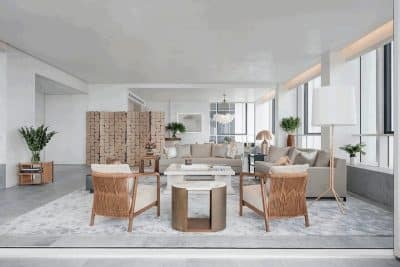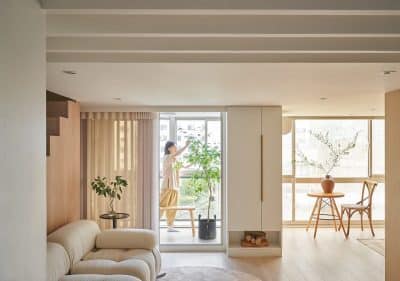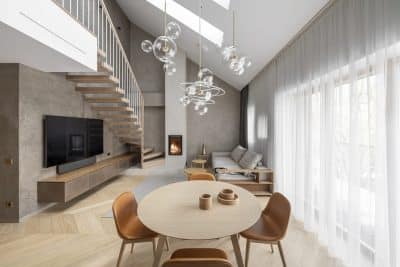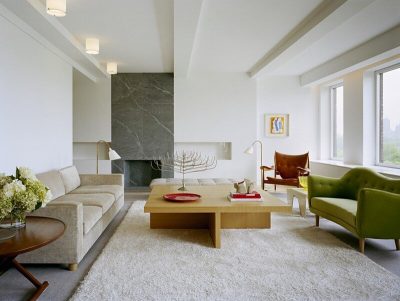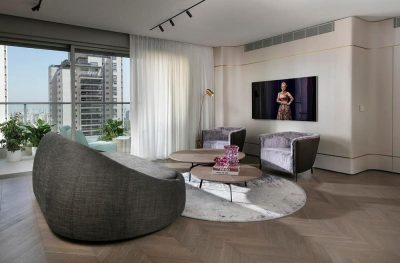Project: Spader Apartment
Architects: Atelier Aberto Arquitetura and Sbardelotto Arquitetura
Team: Renata Beck, Gustavo Sbardelotto
Location: Porto Alegre, Brazil
Area: 100m²
Completion date: 2020
Photo Credits: Marcelo Donadussi
The client, a young doctor who spent most of her time away from home, had clear desires: a home that would bring her tranquility after an exhausting day at work, and within that same space receive friends informally.
The challenge in organizing this 100 m² apartment was, therefore, in the combination of intimacy with sociability.
For this reason, the Spader apartment was divided into 3 sectors: social area, intimate area, and services area. The social area sets up the living room connected to the dining room and the kitchen; the intimate area, bedrooms and bathrooms; and services, only laundry.
As the intention was to receive friends in the most comfortable and welcoming way, without losing intimacy, we sought to mimic the doors that connect living with the other areas of the apartment. Thus making the guests, in the living area, feel as if the limits of the house are all within the reach of their eyes.

