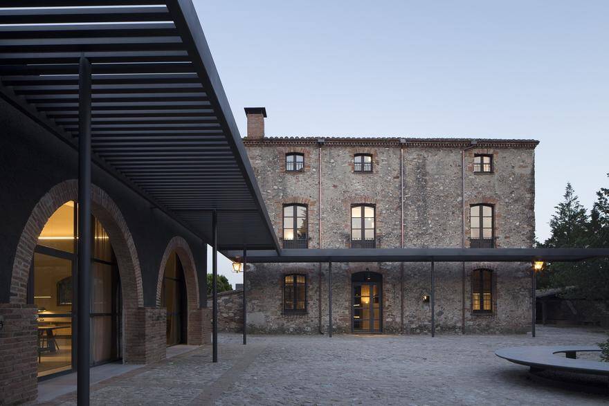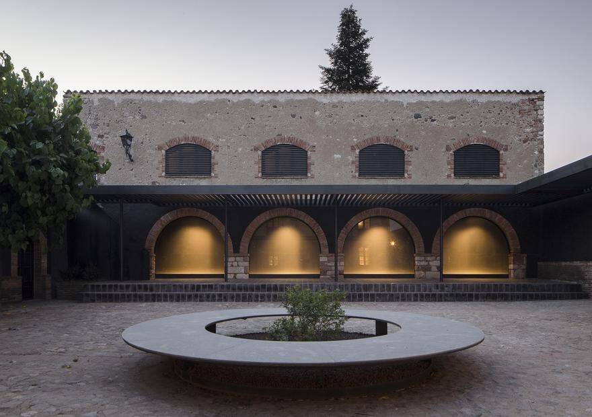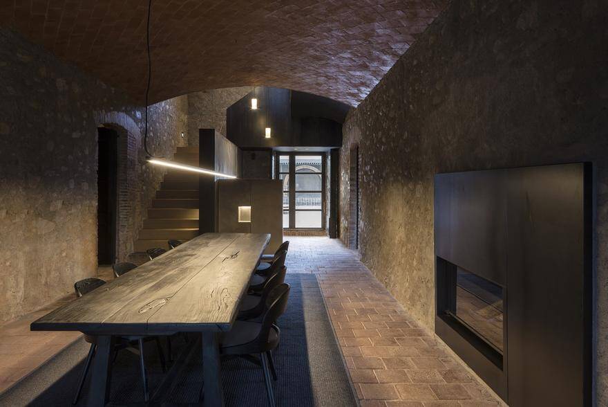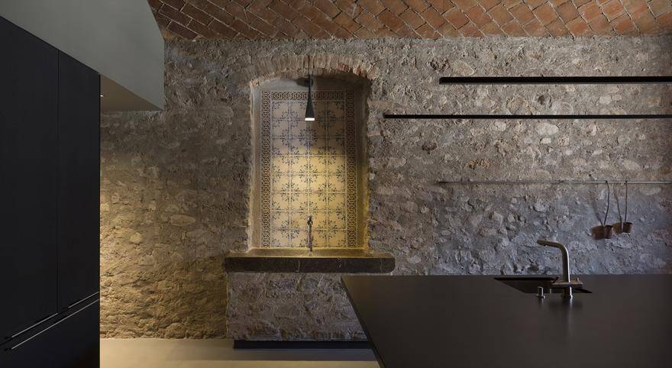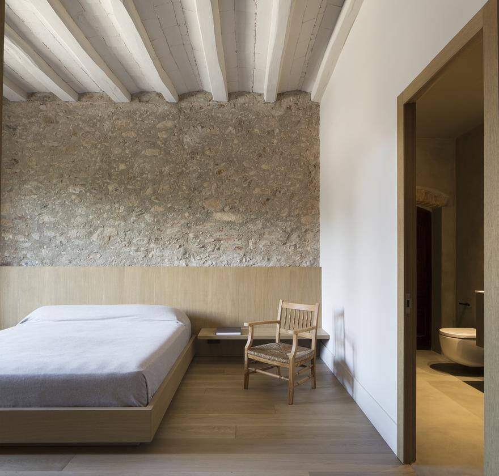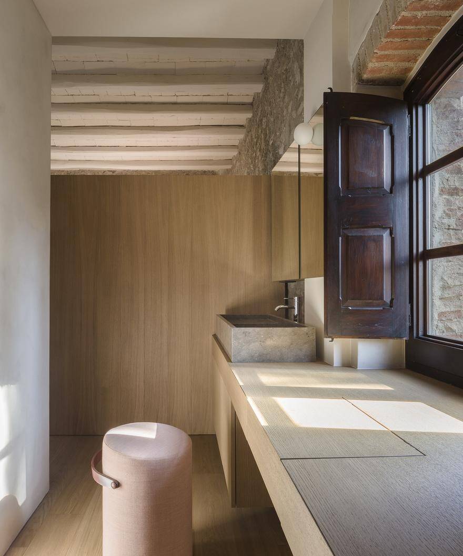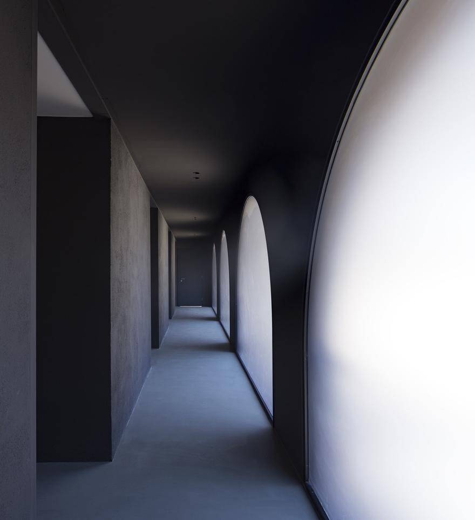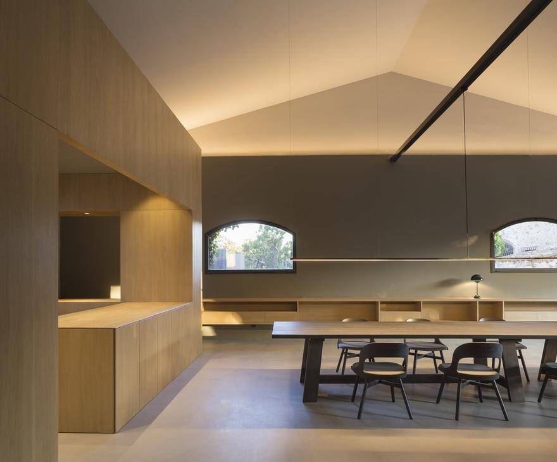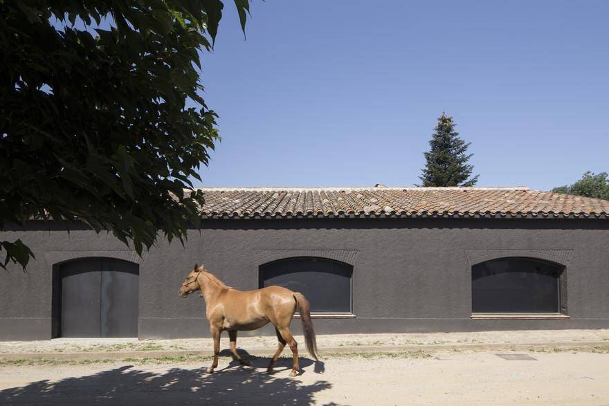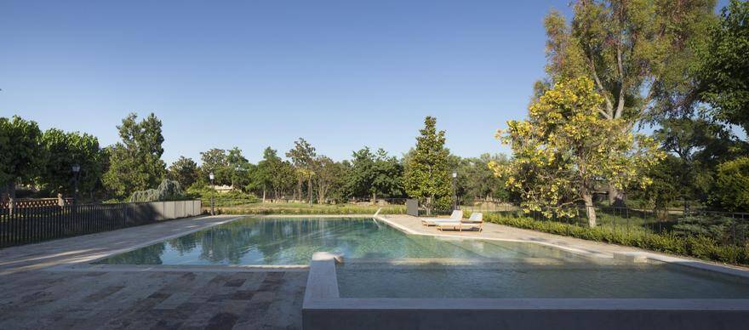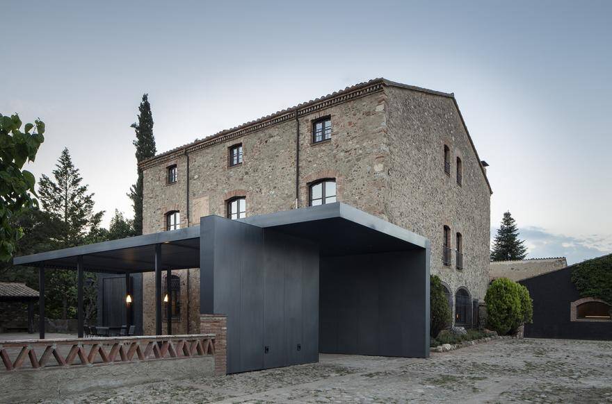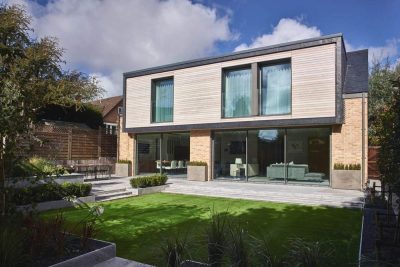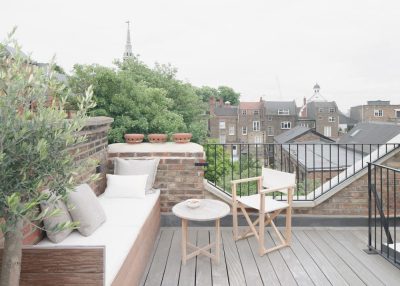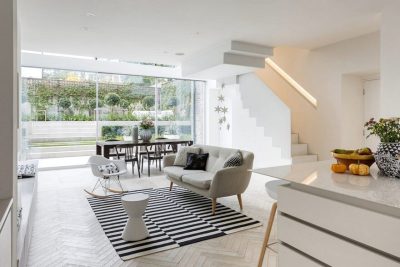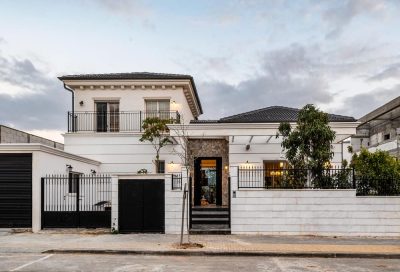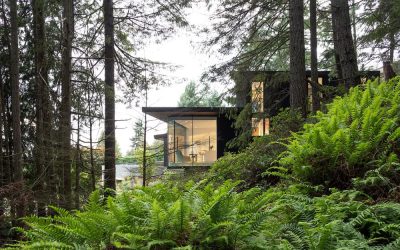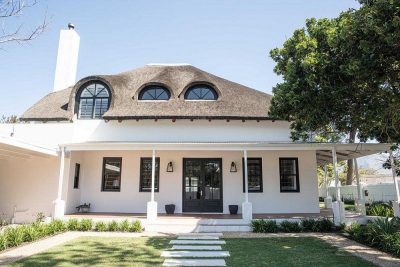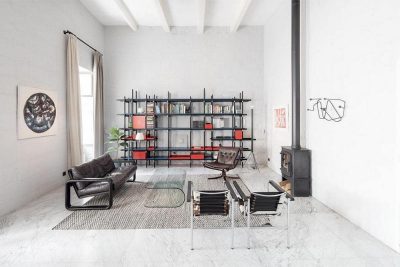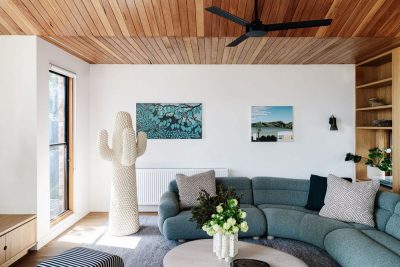Project: Spanish Farmhouse Sant Martí
Architects: Francesc Rifé Studio
Design Team: Sònia Pellicer, Sergio Alfonso, Bruno Benedito, Carlos Fernández Saracibar, Patricia Guridi, Paola Noguera, Jessica Machucala
Lead Architect: Francesc Rifé
Location: El Vallès Occidental, Catalonia, Spain
Year: 2018
Photographer: David Zarzoso
Located in a small valley of Vallés in Catalonia, this Spanish farmhouse was reborn a few years ago with the creation of horse stable linked to the property. The starting point for the grand renovation was a three-floor building with austere structure and following the lower height buildings added throughout the time around it.
Besides the renovation and giving them a new use, the most important part of the design was to create a dialogue between them through an U-shaped metal pergola in anthracite gray finish.
These considerations of design extend to the interior, in search of a harmony between the wide palette of archaic materials, vaults, and masonry stones that already dressed the dwelling originally. To create a minimalist atmosphere, the tonality of all the elements is unified through a white glaze, applied both to walls and ceilings. In pavements, although the studio has tried to keep all the original materials, such as adobe ceramics, the poor condition of some surfaces, and the marks of the previous divisions led us to coat in concrete the ground floor and in natural oak wood upper floors.
Each of the floors of the house is divided into three territories, one central and two lateral. To enrich the experience of transition between them, one of the key decisions was the integration of the vaulted staircase. Covering part of it in iron sheet visually modifies its structure, getting a much more contemporary interior feel. Next to its origin a container wall with a strategic height has been designed to cause a visual separation between the dining table and the outside.
Another significant space is a newly renovated building unlinked from the main house. Designed to host events or family reunions, it has been decided to maintain its gabled structure, creating an oak wood module that integrates the kitchen, the bathrooms and an access from the street. The concrete floor works as a neutral background, and the design of a large table and a lounge area complete the space. To mark the new lines between the exterior and the interior, the arches of the facade have been delimited by metallic structures and glass. Another building, where the farmers live, uses the ground floor as warehouses. This building draws four arches whose lighting serves as an outdoor lamp, facing the house, and connected to the games room.
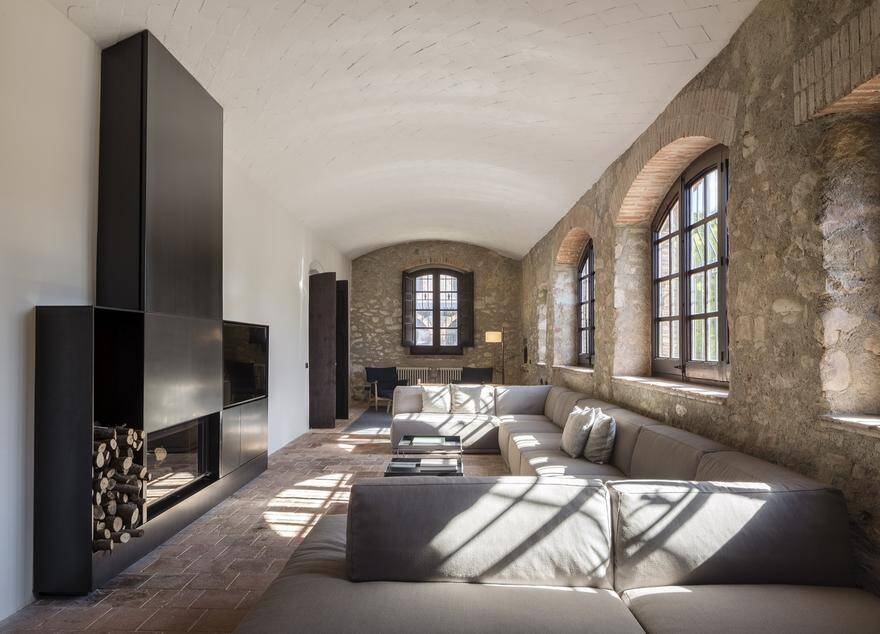
The pergola on the back of the house—which works as a summer area—reinforces the dialogue between the house and the garden. Symbolically the new metal structure tries to simplify an old arch that was before. It should be noted an annex connected to the main house, in single coat gray finish, provided with large black sheet metal folding shutters that allow to see the old windows of exposed brick.
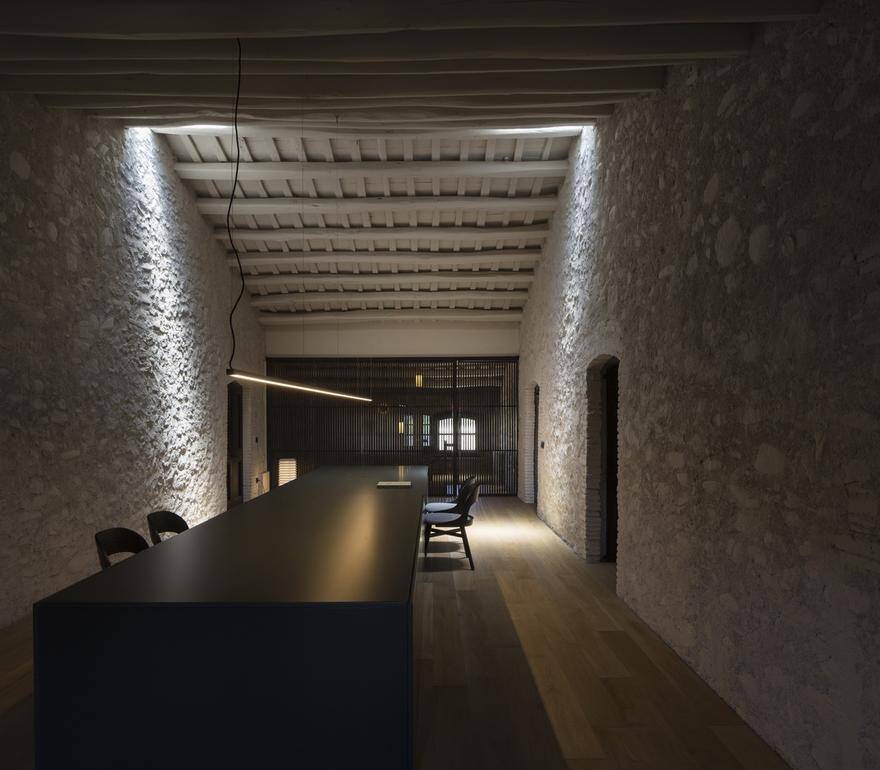
Facing this, there are a new swimming pool besides an old Spanish farmhouse building that has been renovated to house dressing rooms and toilets. The garden is integrated into the forest itself, making it a space without visual limits.

