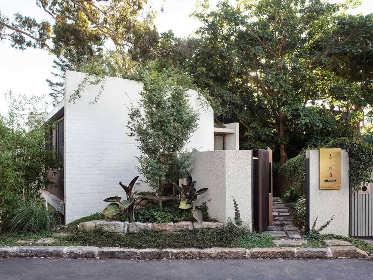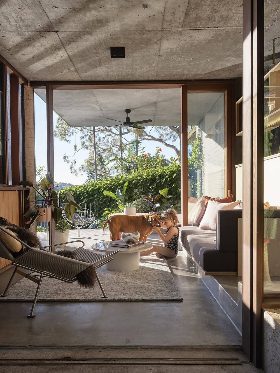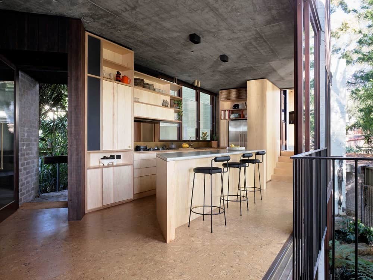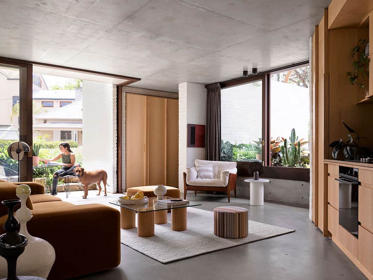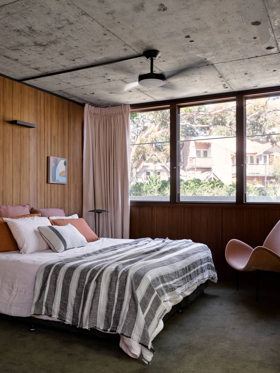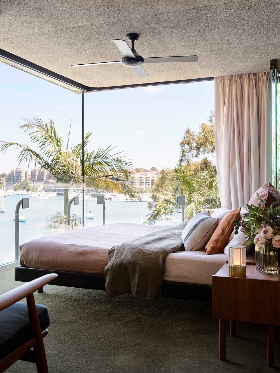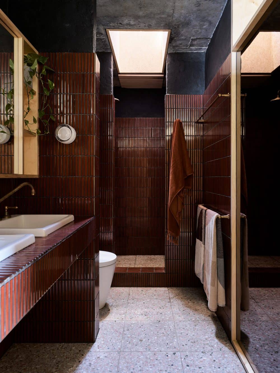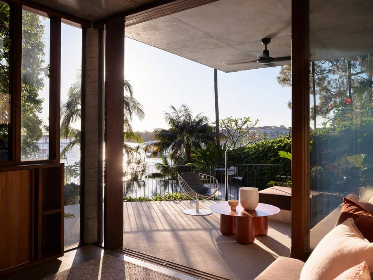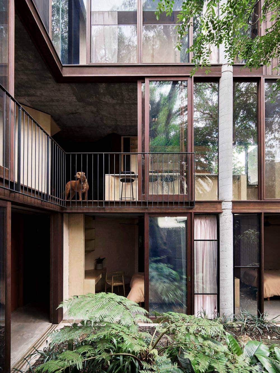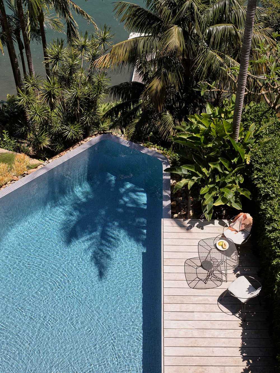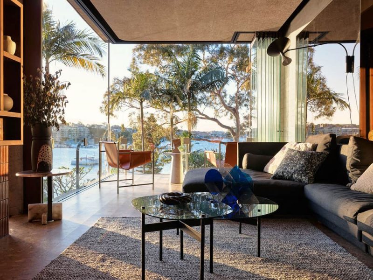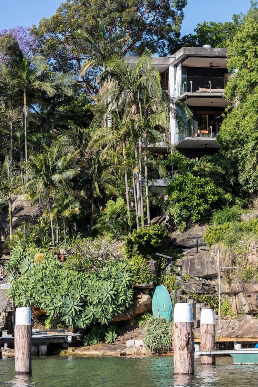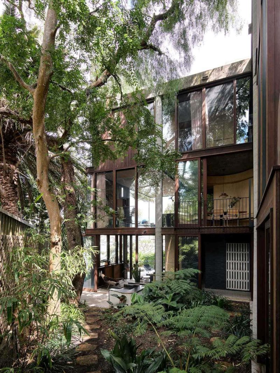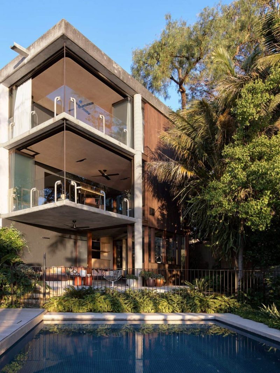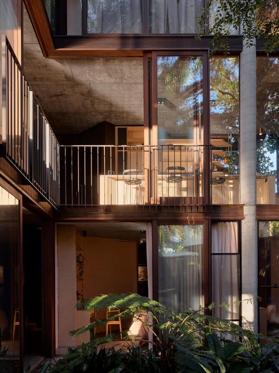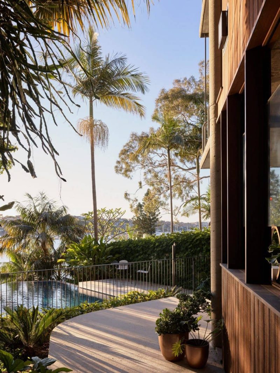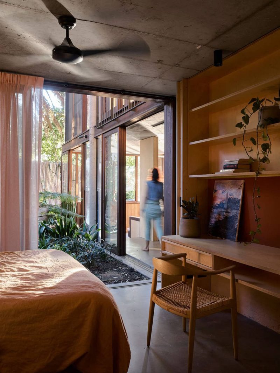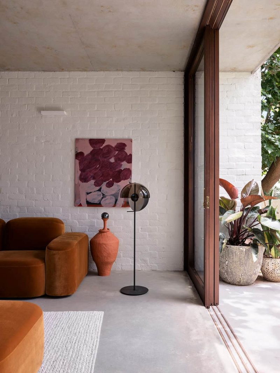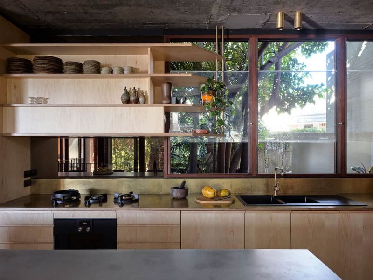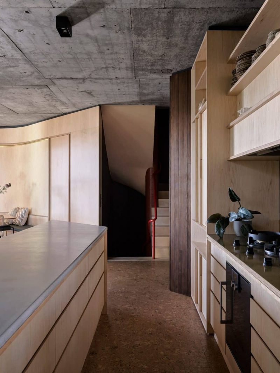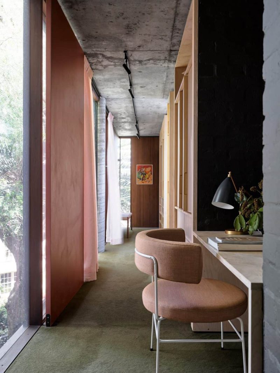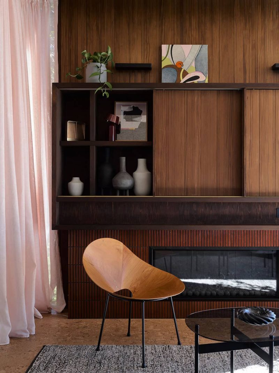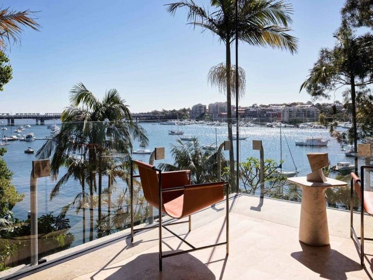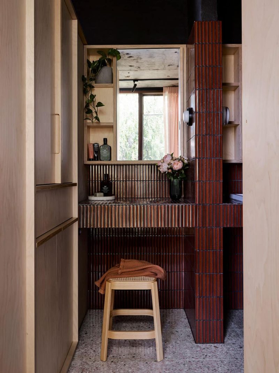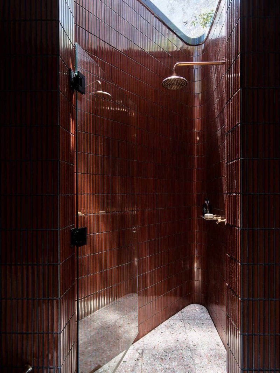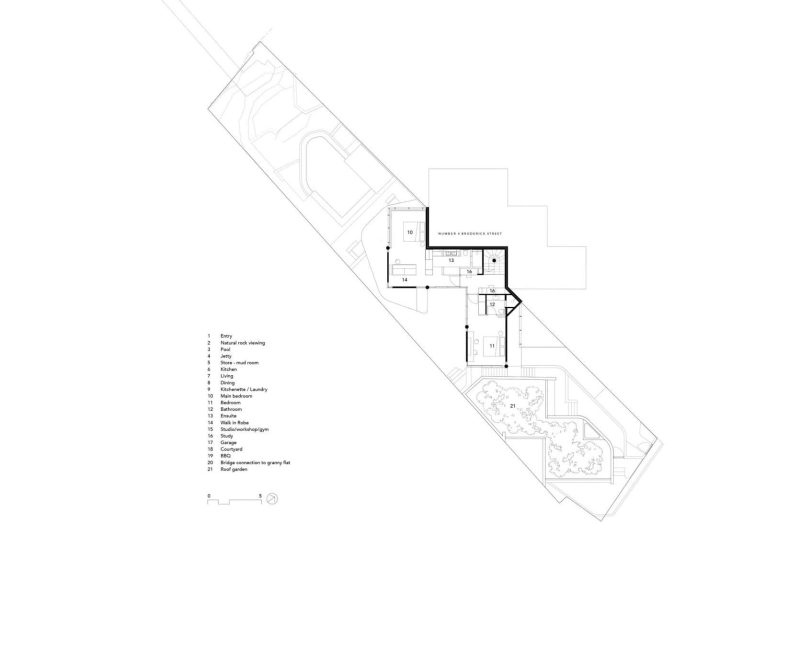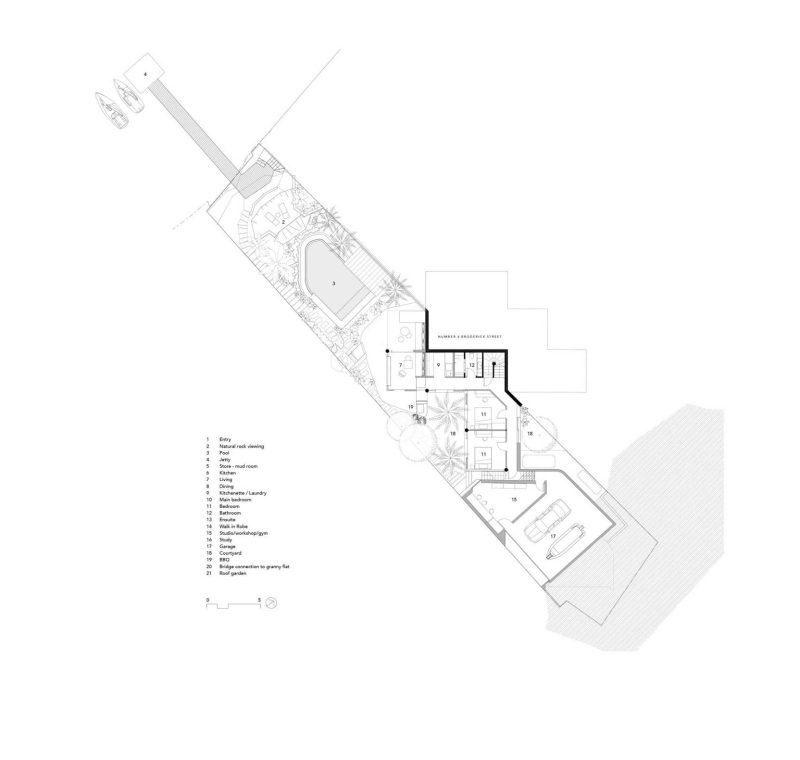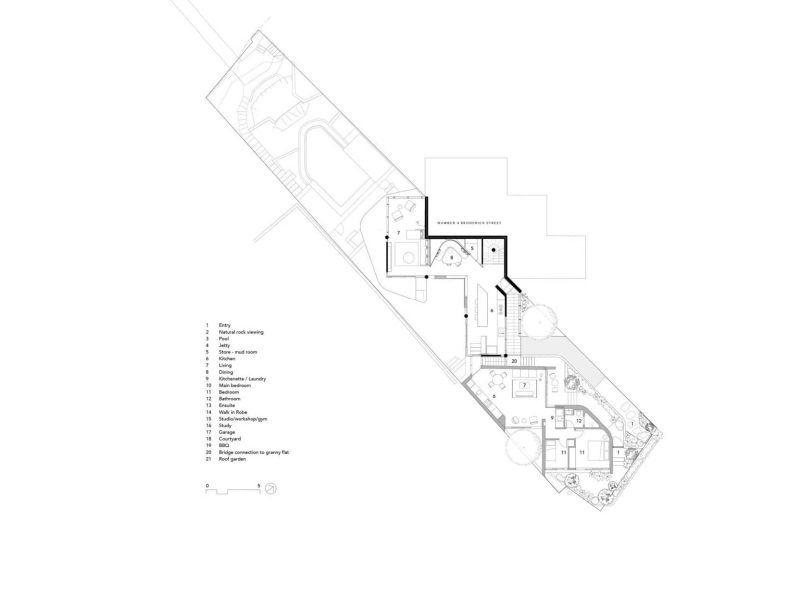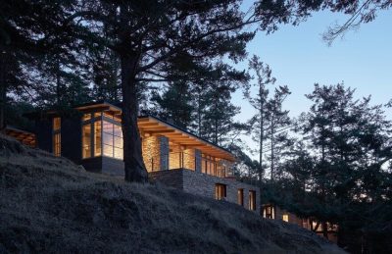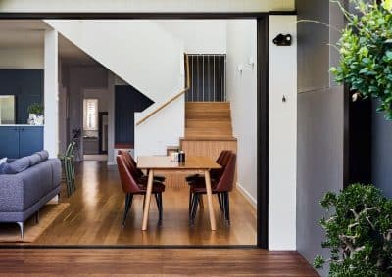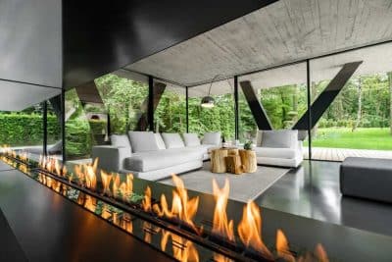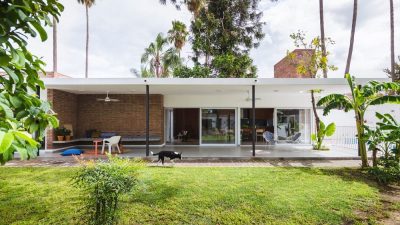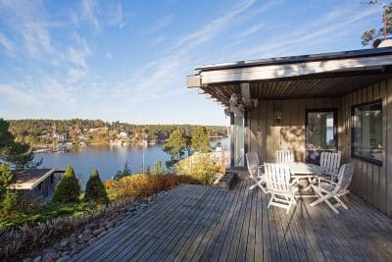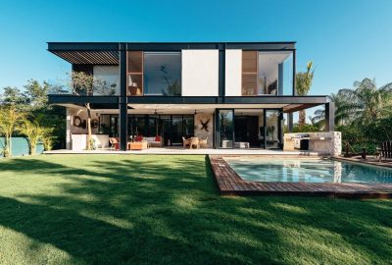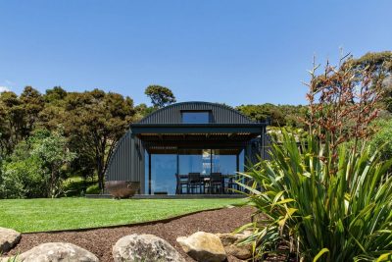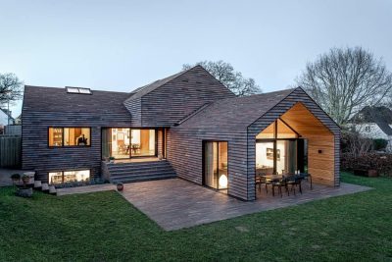Project: SRG House
Architecture: Fox Johnston
Interiors: Fox Johnston
Builder: SQ Project with Dot Kom Carpentry
Structural: SDA Structures
Landscape: Dangar Barin Smith
Colour Design: Consultant Lymesmith
Location: Sydney, Australia
Completed 2020
Photography: Smart Anson & Brett Boardman
Original Building: Credit Stuart Whitelaw, Frank Walsh, Marr Grounds & Sir Roy Grounds
A 1970s heritage-listed semi is re-engineered for contemporary family life. Keeping within the building footprint, architect Conrad Johnston has carved extra space and forged stronger connections to landscape and place, while maintaining the integrity of the original structure and material language.
The SRG house is one of a pair of heritage-listed semis, built in 1972 on a steep waterfront site looking across the Parramatta River towards Iron Cove to the south, and Birkenhead Point to the west.
Built at a 45 degree angle to the street, the semi zig-zags along the south boundary to side-step trees and sandstone outcrops. Its three-storey concrete pillar and slab construction was infilled with floor-to-ceiling fixed glass. The superstructure was solid, but its timber cladding and windows were beyond repair. Inside, much of the original interior had been covered up and painted, concealing its materials and character. With no opening windows to the south and west facades, and an uninsulated flat roof, the building suffered extreme heat gain in summer and loss in winter. It relied on a commercial-scale air-conditioning whose mechanical plant occupied half the lower ground level.
The pair of semis were owned by the eminent Melbourne architect Sir Roy Grounds and his son Marr Grounds, an architect, university lecturer and sculptor.
It is believed that Marr commissioned Stuart Whitelaw to design and oversee the construction of the semis (no. 6 and no. 8). Marr had occupied semi no. 6 while Roy used no. 8 as his Sydney pied-a-terre.
“The original grid set up a powerful rhythm. How we unlocked the design is by interweaving old and new,” says Conrad Johnston. “Working within that original geometry, we applied a softer edge in the form of curves. It’s more overt in the new apartment / garage building, and less obvious in the main house.” – Conrad Johnston, Director
To improve thermal efficiency, the redesign includes significant new openings in the original glazing grid for air circulation, and upgrades all glass to high performance. All facades are upgraded with high R-value insulation and the lower-ground level’s new concrete slab includes hydronic heating. The new self-contained studio has a green roof, high-performance glass and strategically located windows for natural light and air flow.

