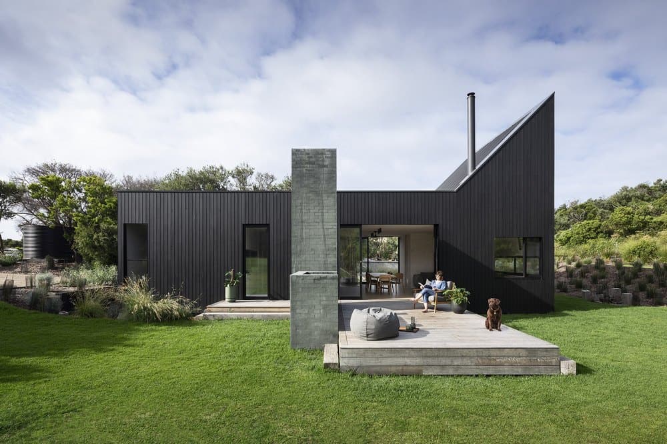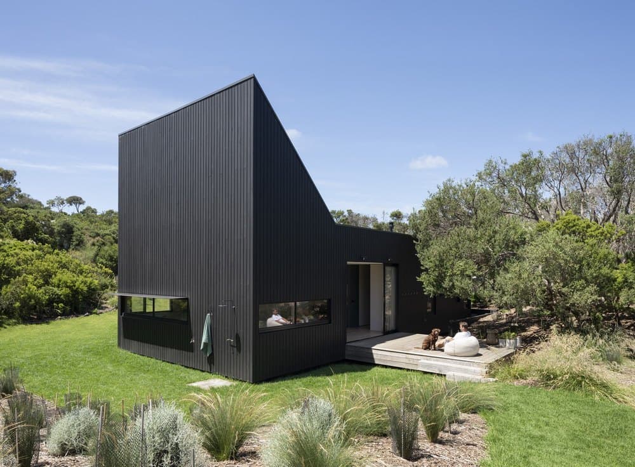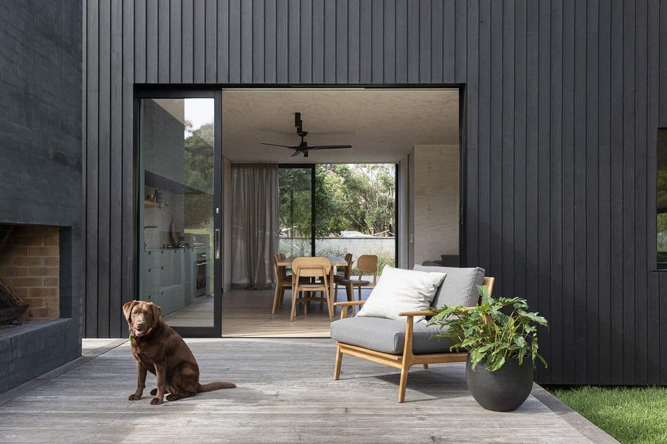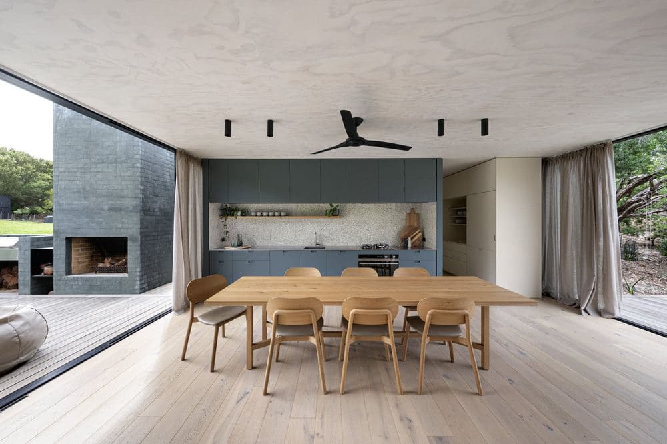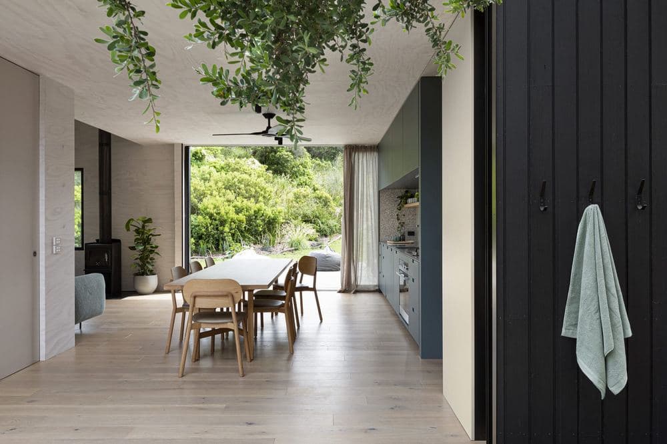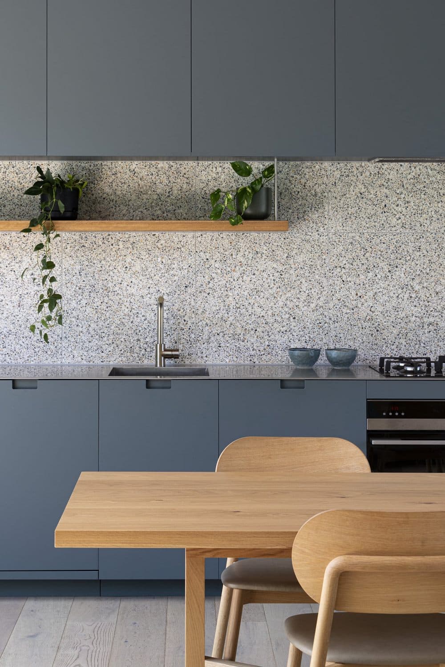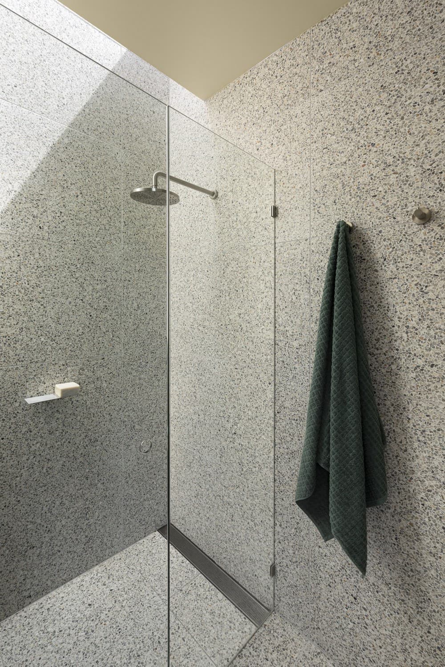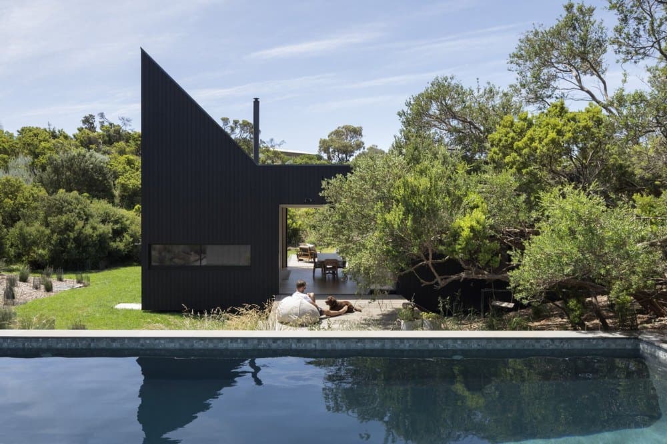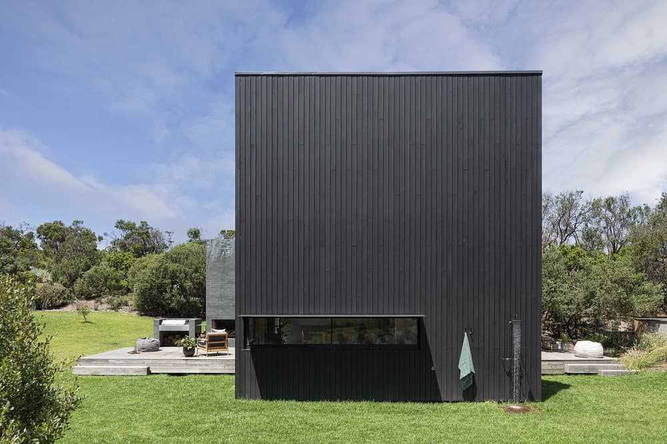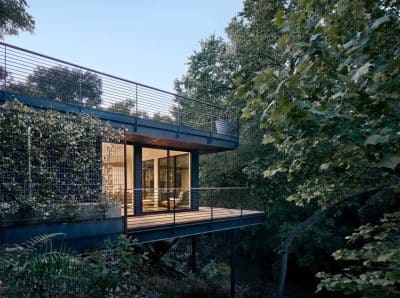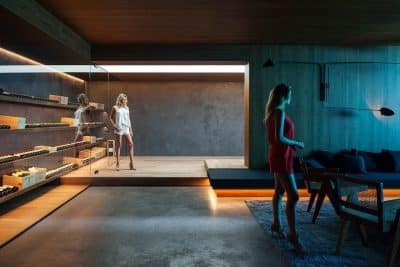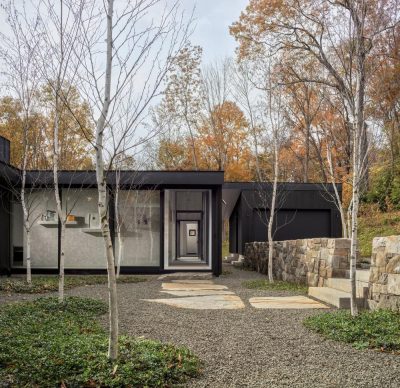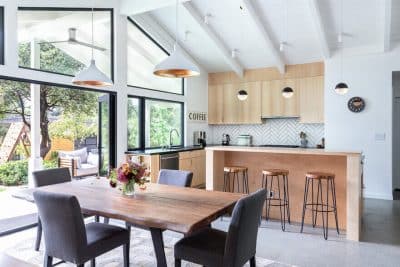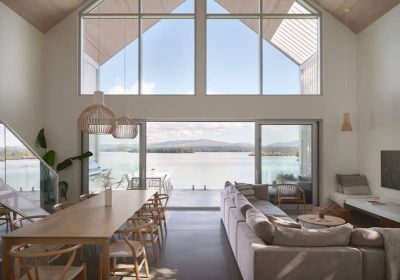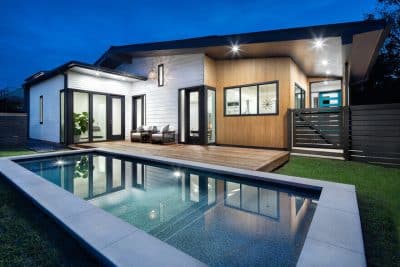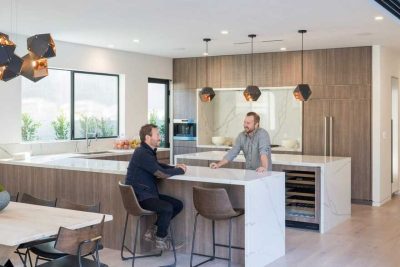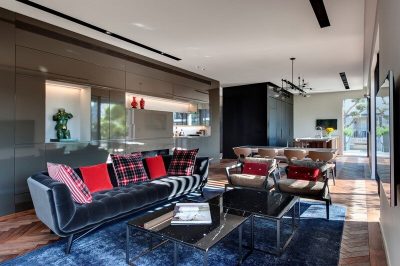
Project: St Andrews Bach
Architects: Wolveridge Architects
Builder: Everclear Constructions
Engineer: R. Bliem & Associates
Landscape architect: Bob Barton Landscape Architect
Location: Victoria, Australia
Completed 2020
Photographer: Dianna Snape
Our Clients approached our studio expressing a love for the ‘Bach’ (pronounced ‘batch’), a super-small footprint holiday home type, common in New Zealand.
At a tiny 105 square meters of internal area, the St Andrews Bach project was in essence an exercise of restraint. Paring back a tree retreat down to the minimum requirements, building less and therefore enjoying more of the existing dense vegetation of the 5000sqm site.
While much of the siting was somewhat pre-determined by bushfire constraints, orientation was much more flexible. The main built form was positioned for optimal solar gains and maximum privacy from a driveway that is shared with neighbours. With no air conditioning, all areas were designed to incorporate at least two opposing windows, tuned for cross ventilation. With the exception of a low slot window for a seated view out to the tree canopy, openings to the western façade were avoided, excluding the hot afternoon sun.
