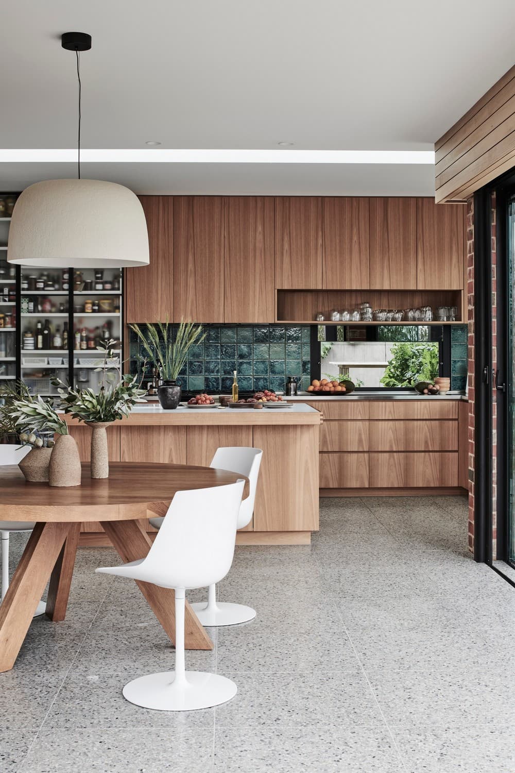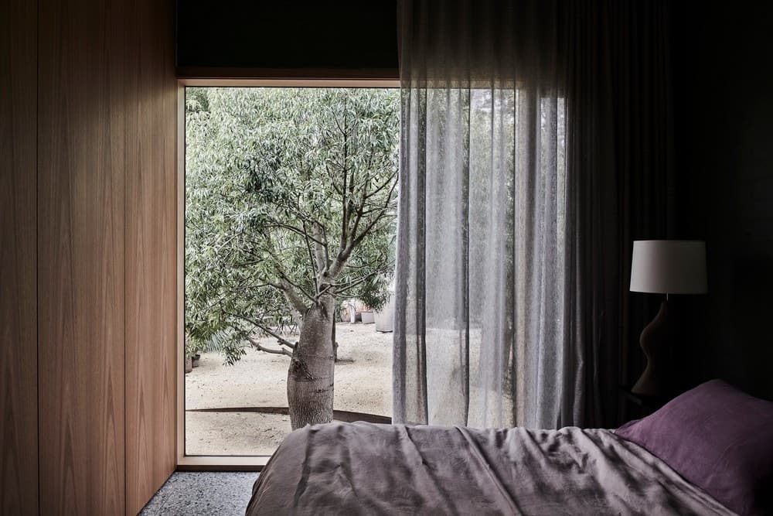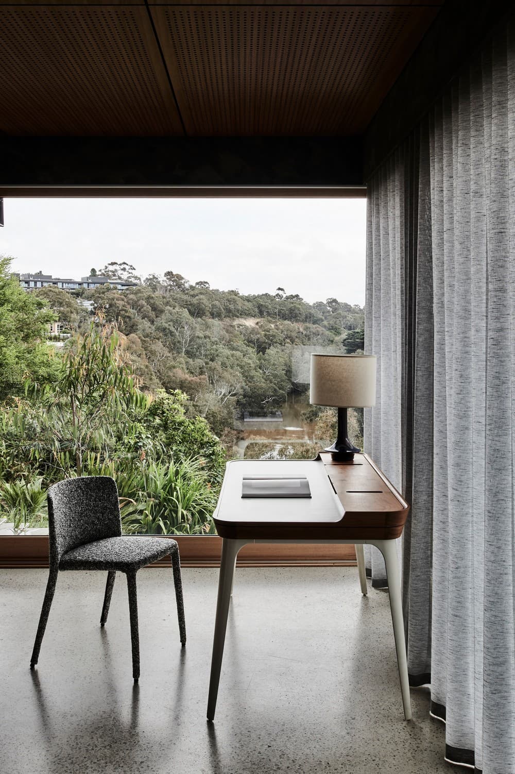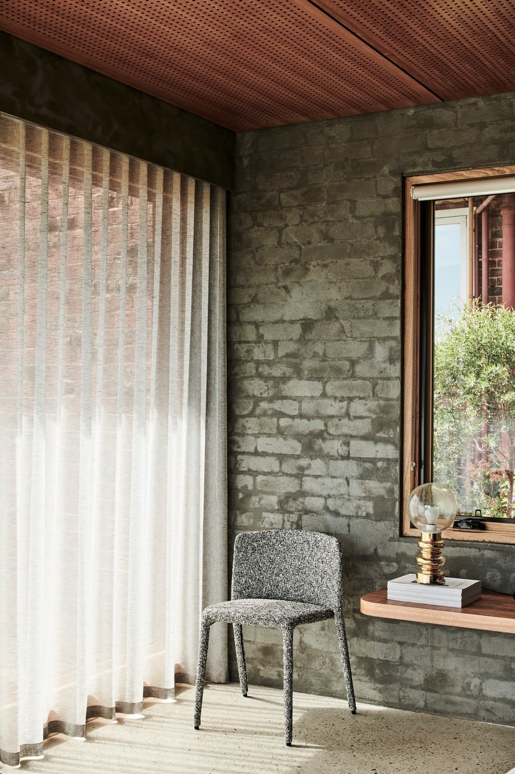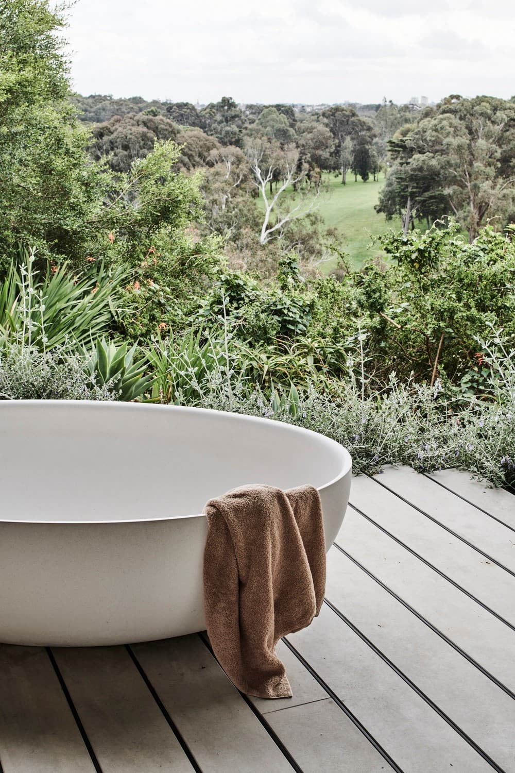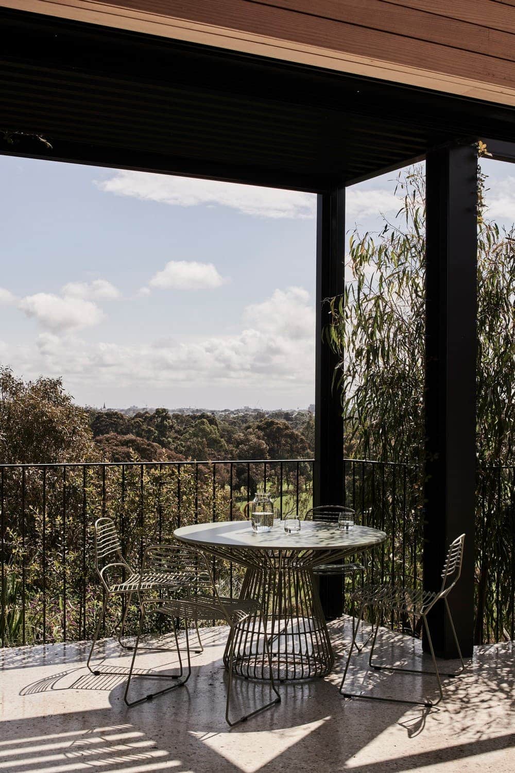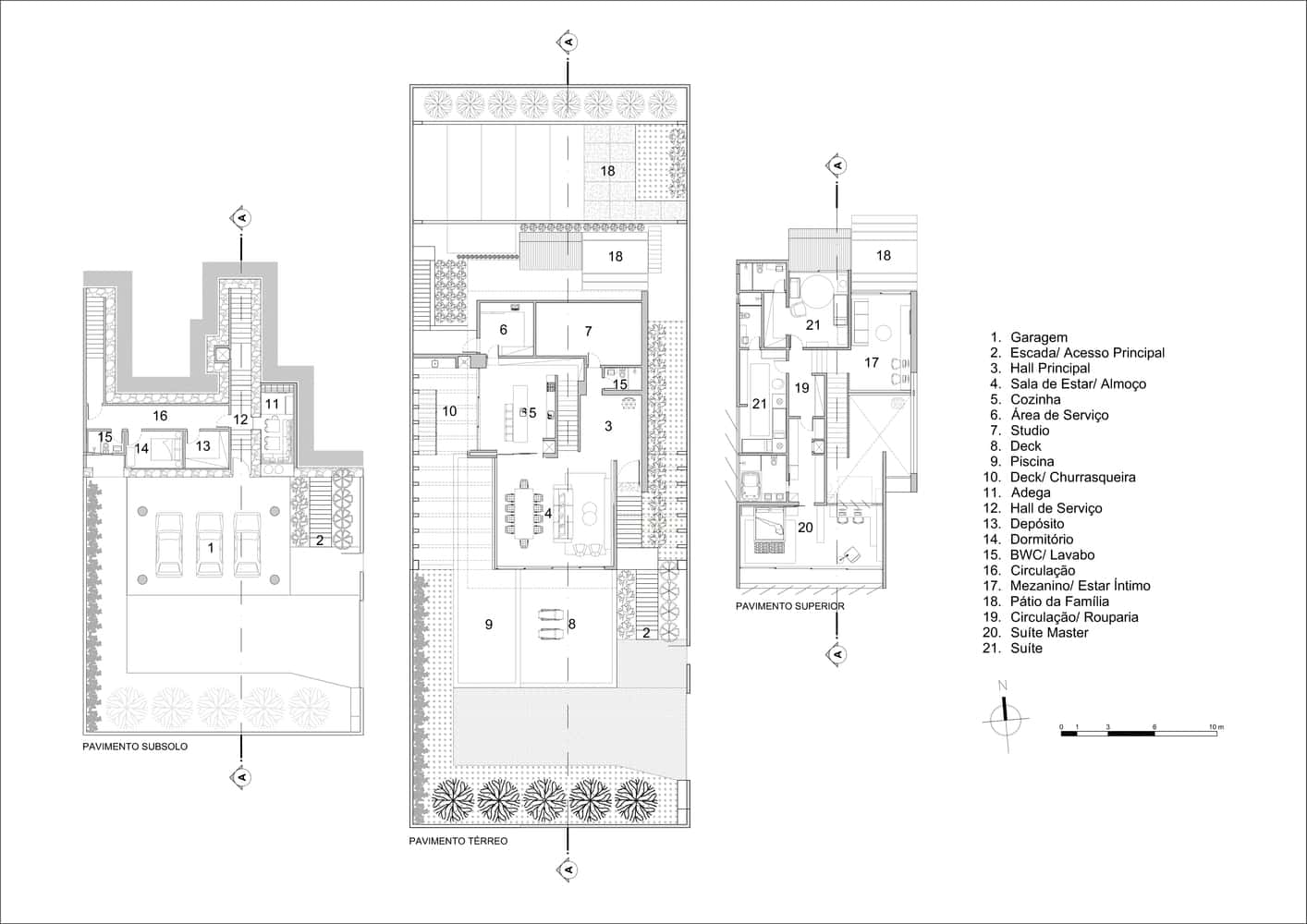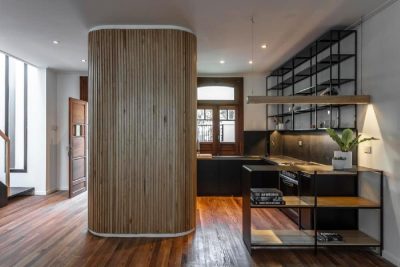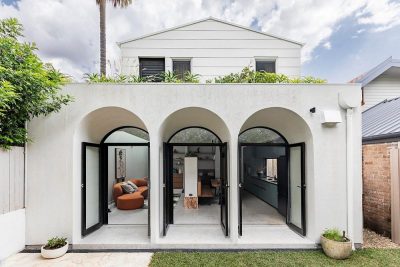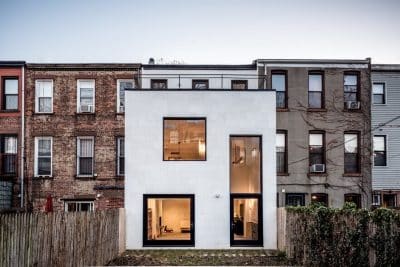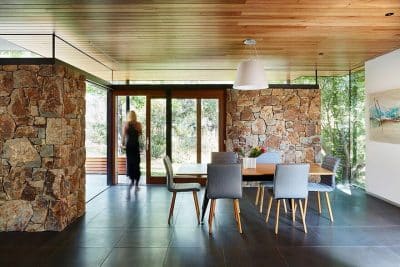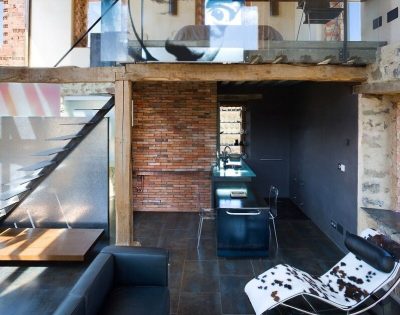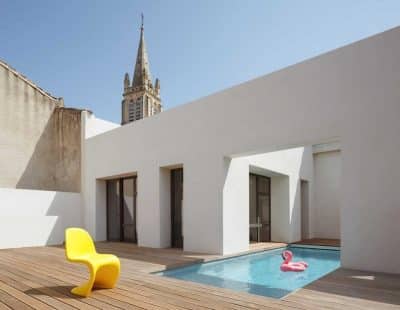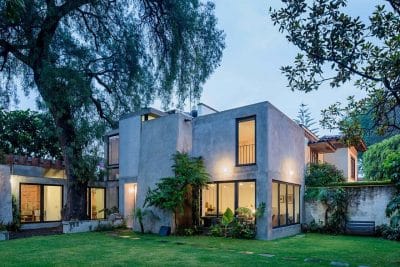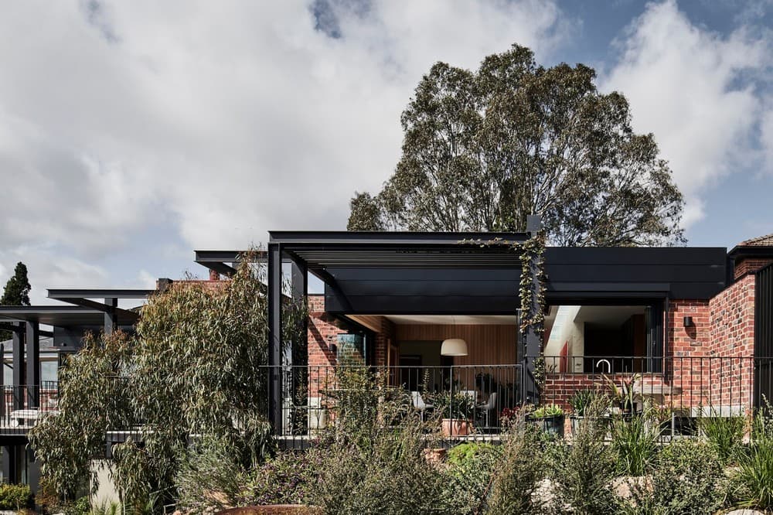
Project: Stawell House
Architecture: Architects EAT
Builders: Domain Builders
Engineering: Adams Consulting Engineering
Location: Melbourne, Australia
Area: 300 m²
Year: 2023
Photo credits: Tom Blachford
I remember the first time when I walked into the house, I was telling myself, ‘don’t wreck this.’ The existing house was an early work of Daryl Jackson & Evan Walker, built in the early 70s. The Studley Park site perches on top of the cliff face overlooking the Yarra River and Yarra Bend Park beyond, the steeply sloping site capitalizes on the river environment and commanding panoramic view, it is especially magical in the early morning with fog over the Yarra.
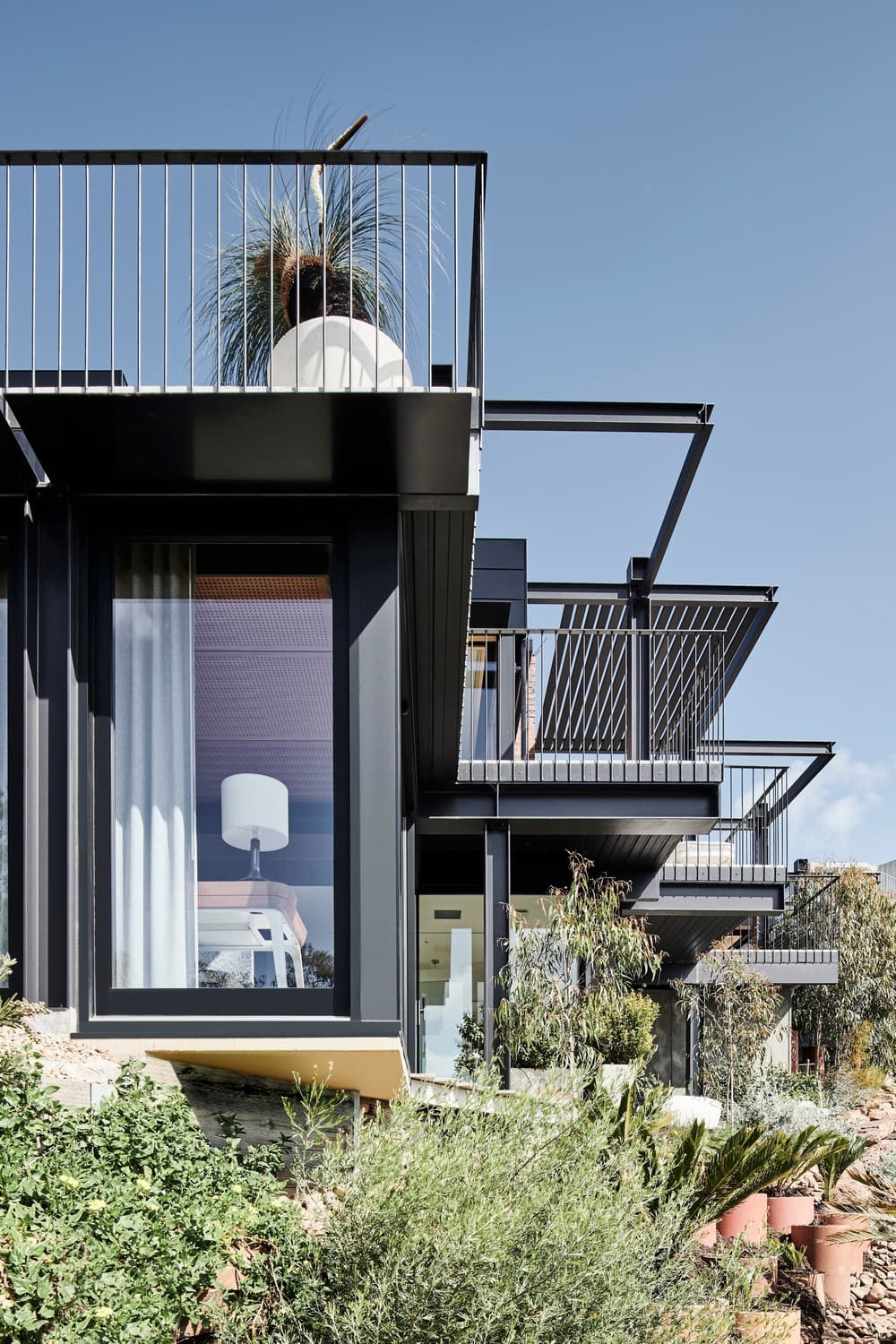
The client, Andrew Moulton and Darcy Holt had moved into the Stawell House for more than a year before contacting us. From what they had told me, the house was so, so cold in winter & spring that they were practically living in the elements, citing the carpet was often lifting and flapping whenever the doors to the balcony were opened, however, such as the hallmark of 70s architecture – bringing nature indoor they said!
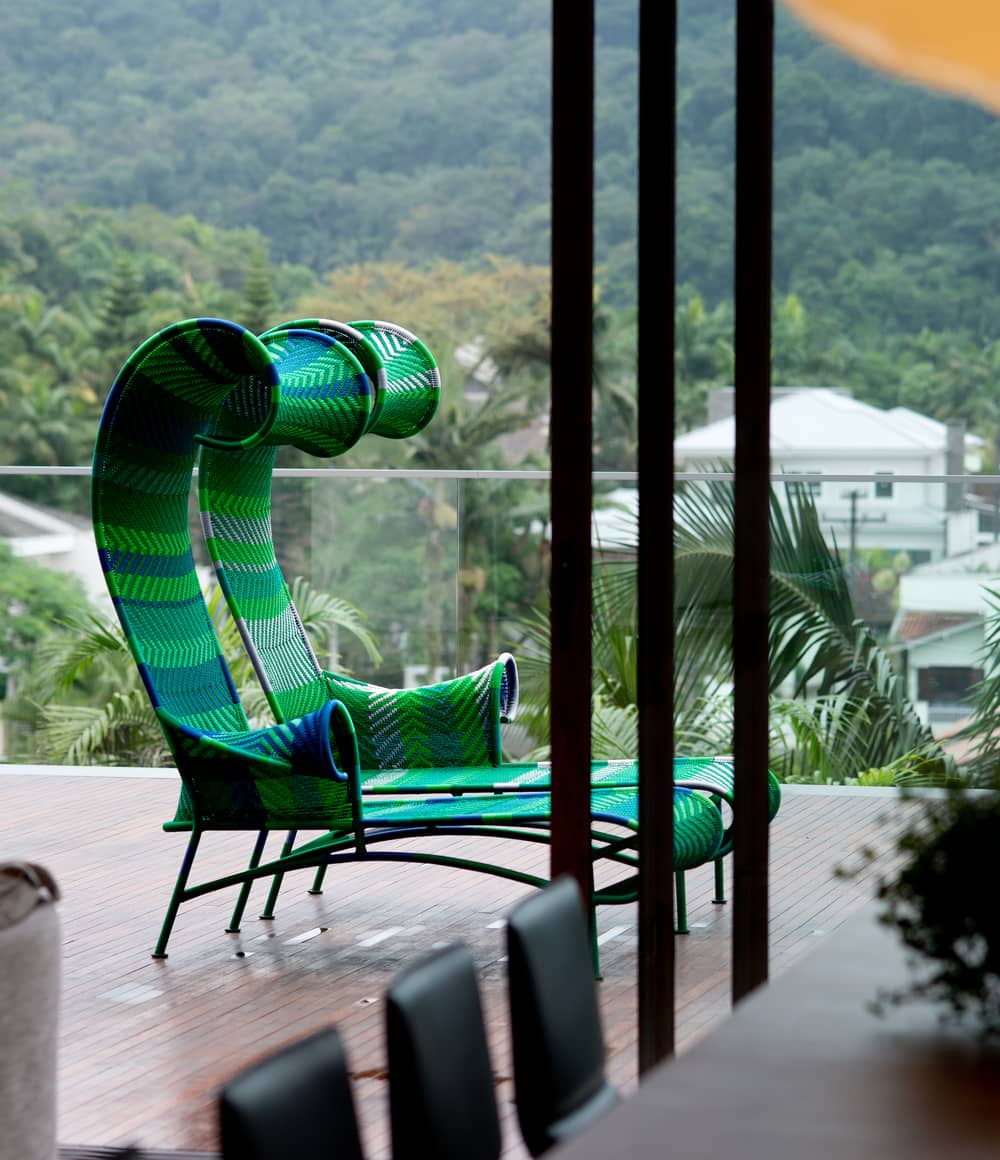
Andrew and Darcy knew they were going to renovate this house when they bought it, they had a very clear vision of what it would be and how they wanted to live, and at the same time, they were very respectful of the original architecture. They engaged us to help them “pull the strings together” and we gladly accepted the challenge.
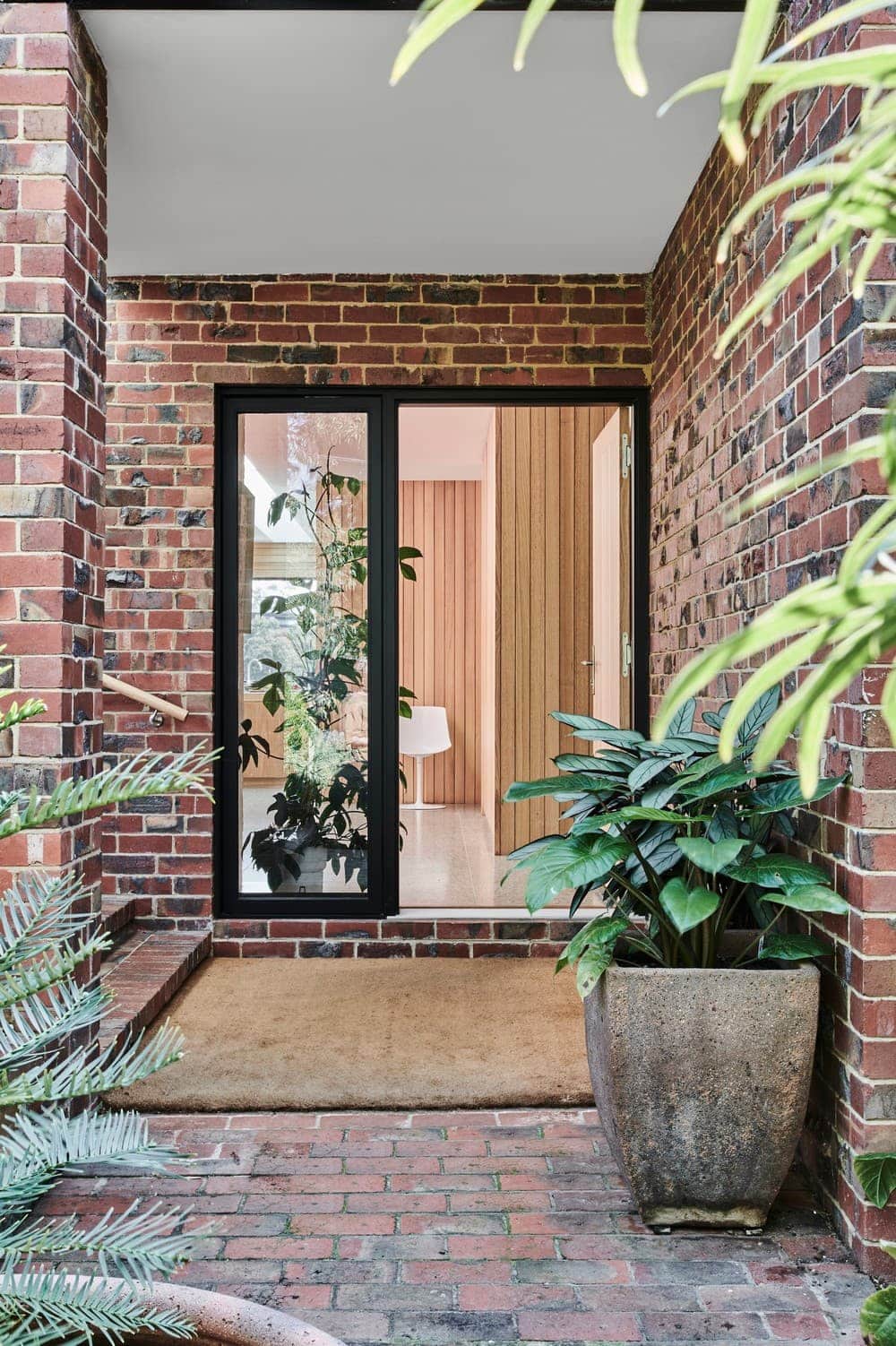
The existing house had a unique, stepped plan responding to the north and west orientation, and the refurbishment retained much of the original circulation. The new works focused on key corners of the façade to further enhance the relationship of the inside to the outside. The balcony is the most visible part of the house – seen from the winding Yarra Boulevard below.
The new profile for the balcony mimics the stepped plan of the original house becoming a sensitive homage to the original architects. The zig-zag effect is a series of outdoor rooms, each pocket of the balcony has a distinct corner to inhabit, as opposed to the original singular balcony experience, and established a contemporary relationship with the outdoors.
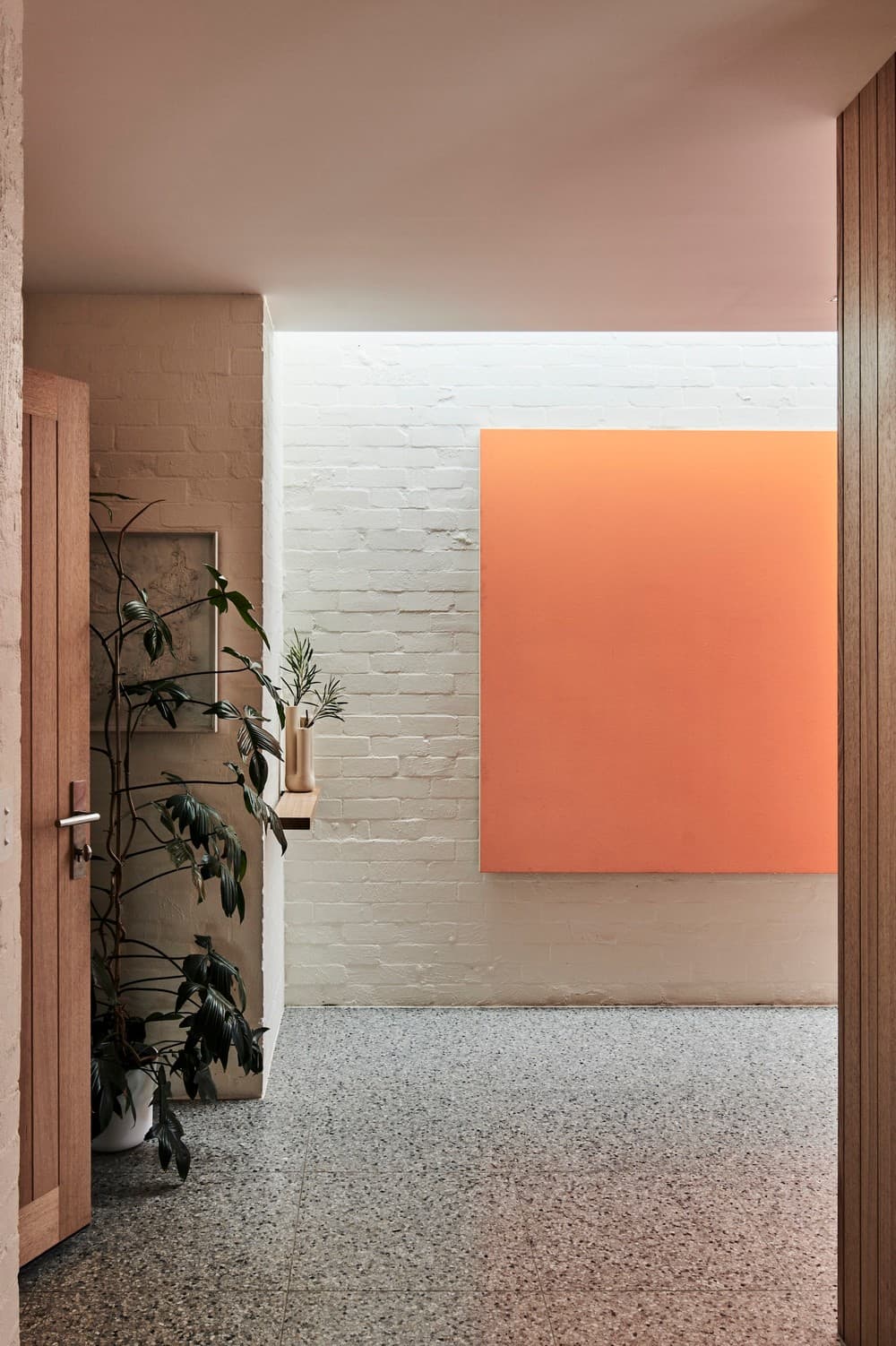
A lower level is added under the existing floor and the new balcony slab, within the cliff line among the rocks. Unlike the balcony, this new guest suite is designed to be secluded and almost invisible from the boulevard below. We couldn’t help but suggest an outdoor bath here, and the result is a beautiful outdoor room with privacy further filtered by Andrew & Darcy’s planting and landscaping.
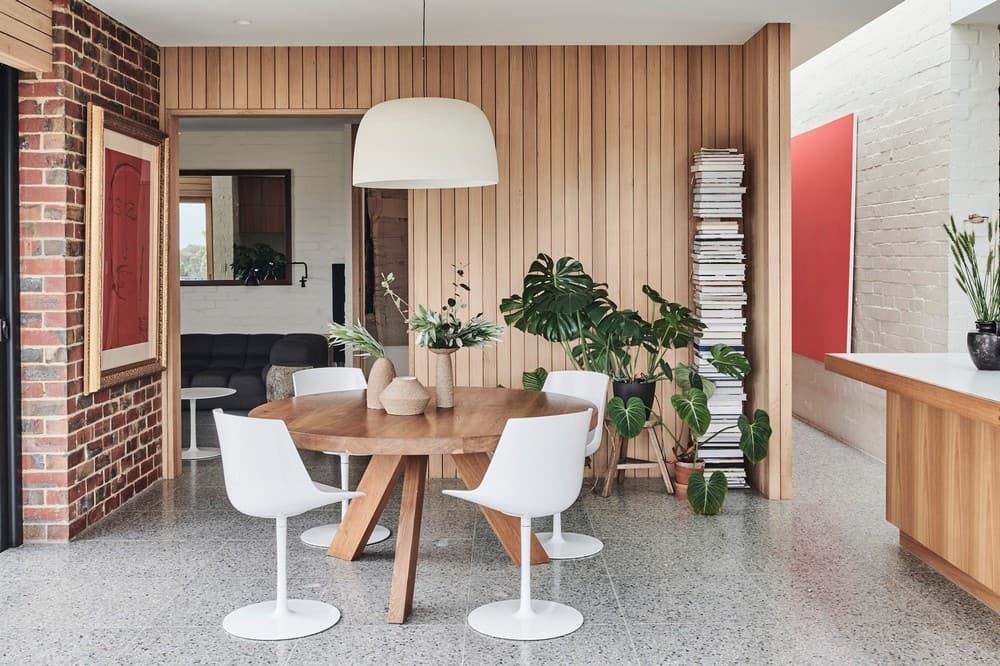
Andrew and Darcy took on the daunting project management role during the construction while living just next door in a rental apartment overlooking the site. They were intimate with every aspect of the build and engaged directly with different trades so the build is exactly how they wanted it to be. They’ve also enlisted the help of an old friend, an old school carpenter Roger McQueen to painstakingly remove all the timber lining boards, and eventually restore them in the hallway and joinery.
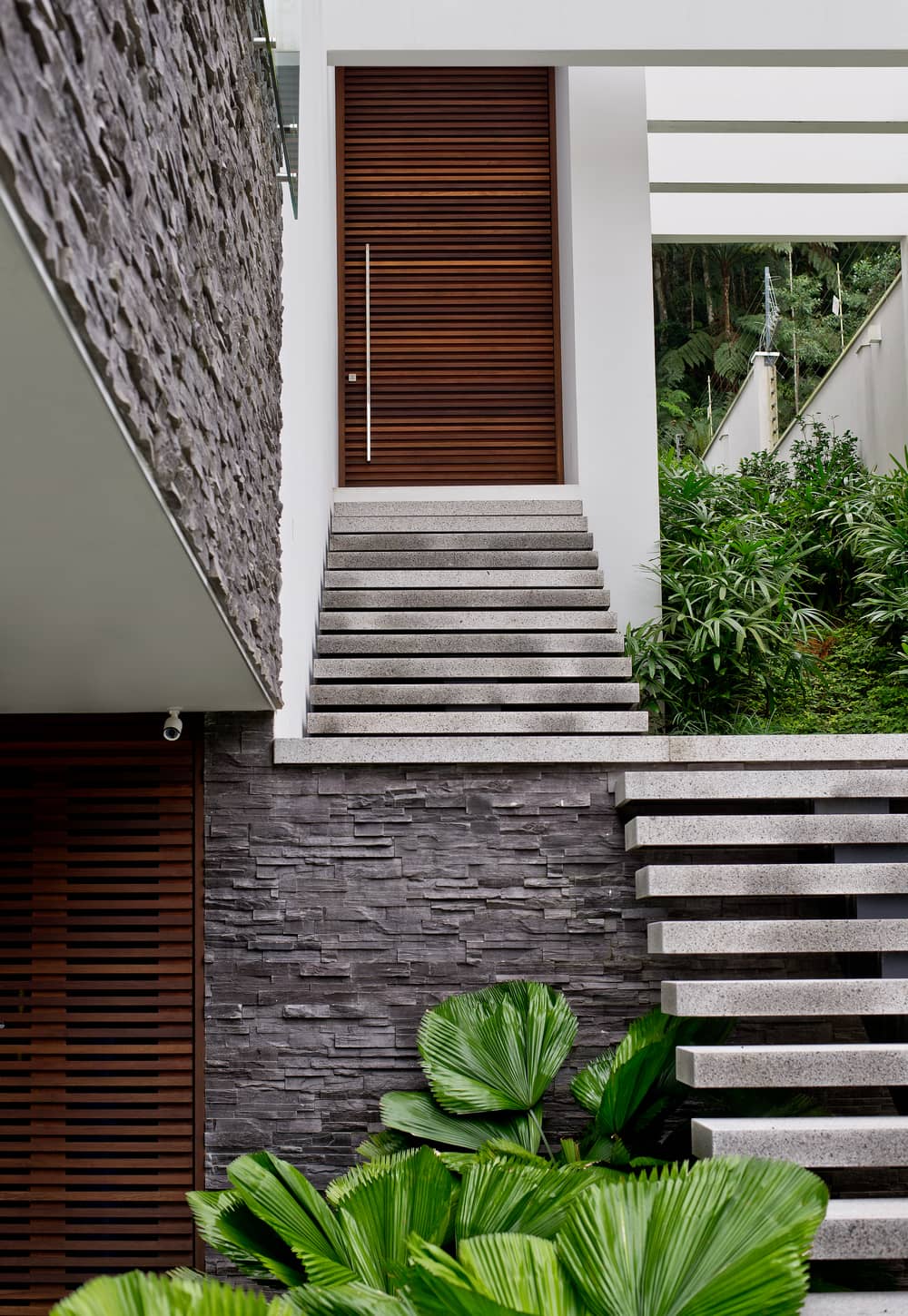
“Their dedication and relentless spirit in reestablishing the dialogue of old and new is astonishing while providing modern comforts, nuances, and respect to the original architects and architecture is what this project is about.” Albert Mo, Architects EAT
