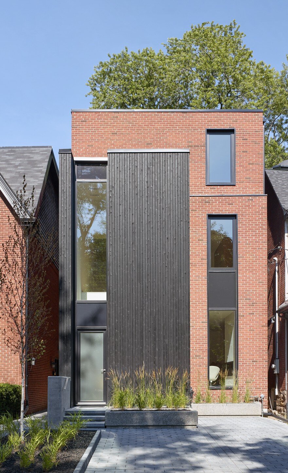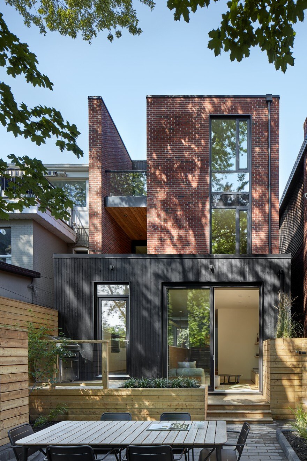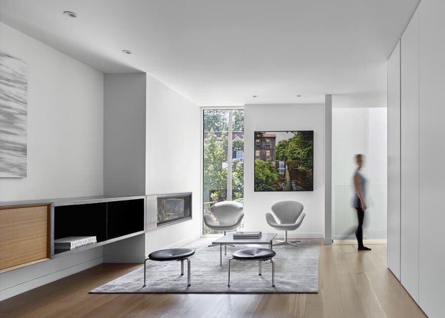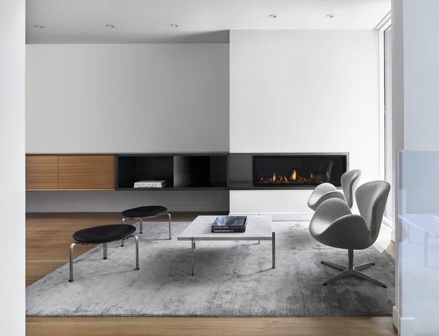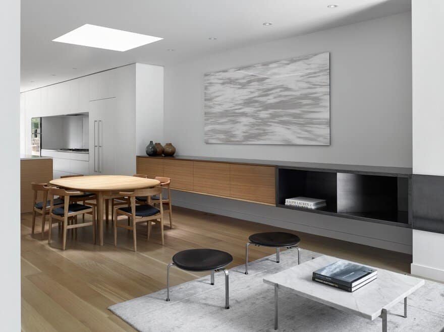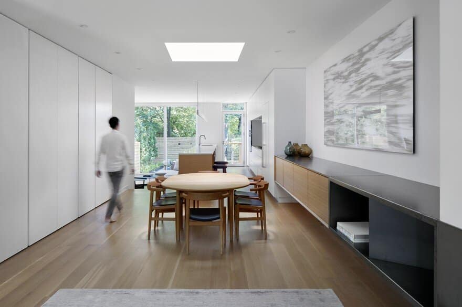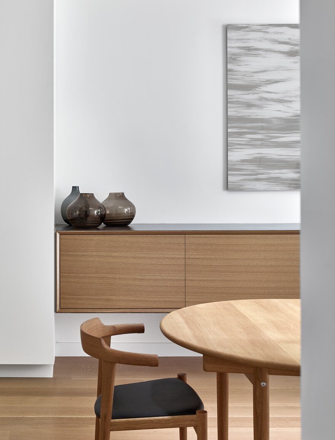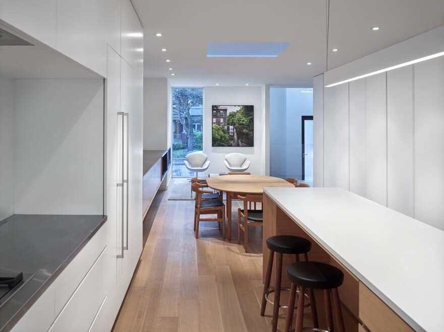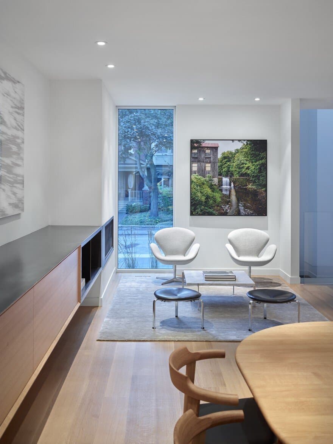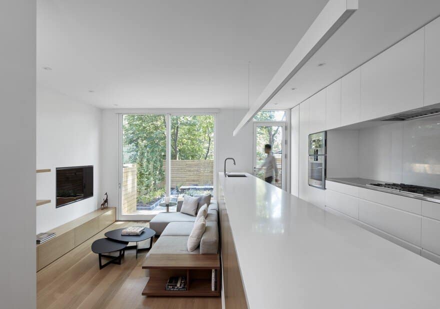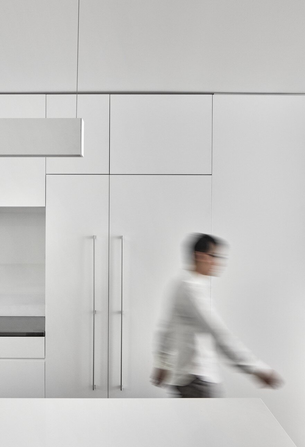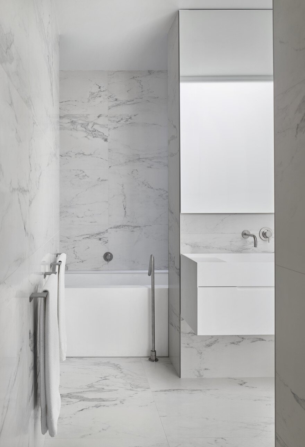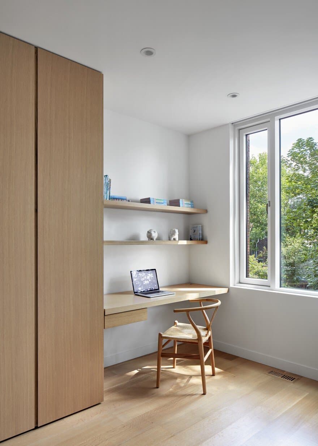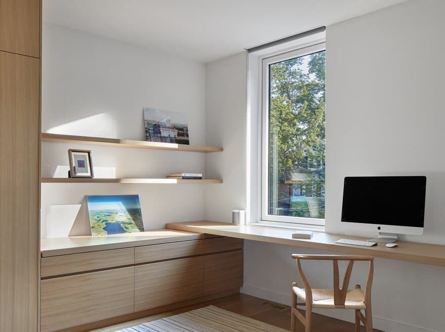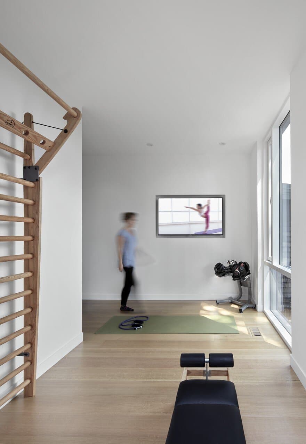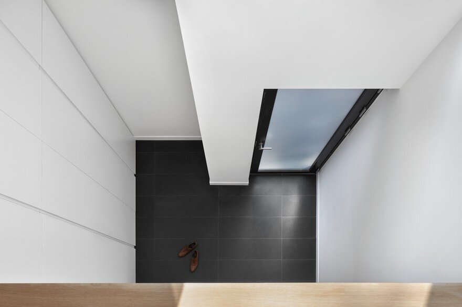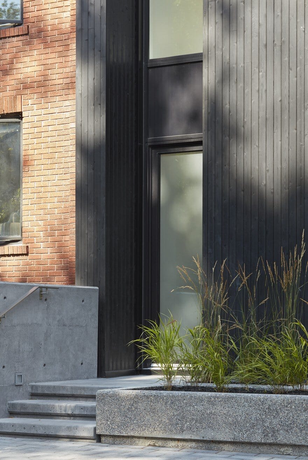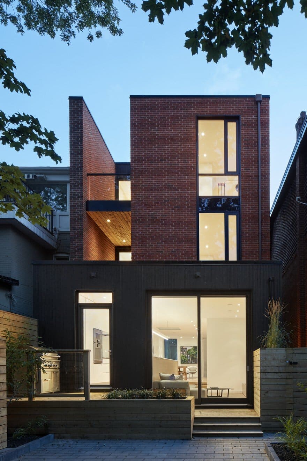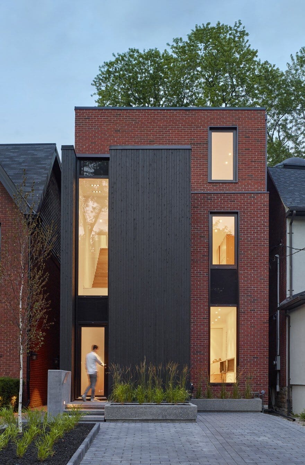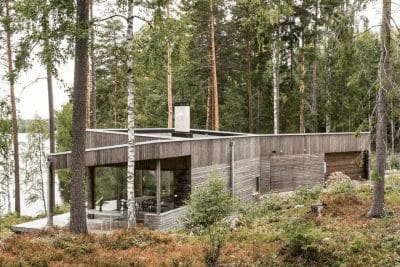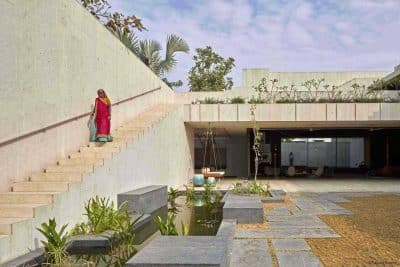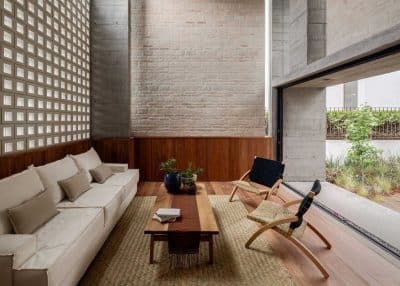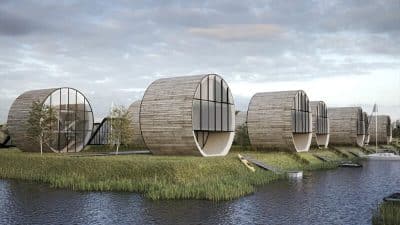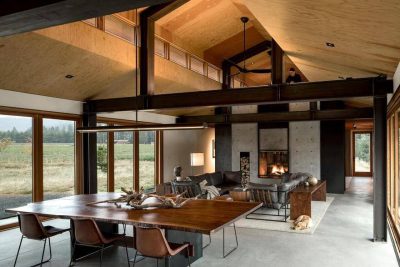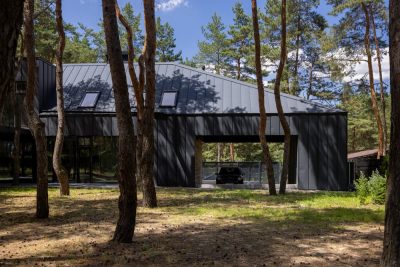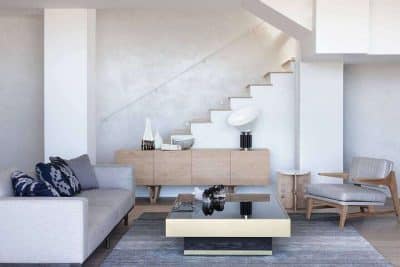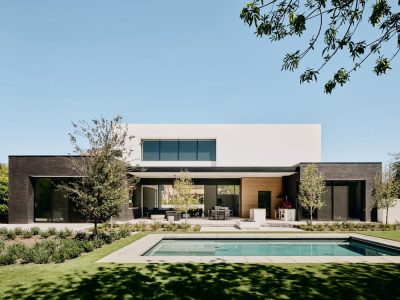Project: Summerhill House
Architects: Atelier Kastelic Buffey
Architectural Team: Robert Kastelic, Kelly Buffey, Tim Wat, Nazia Aftab, Nicole Ratajczak, Mary Chiu, Alexandara Siu
Location: Toronto, Ontario, Canada
Square Footage: 3900
Year 2017
Photography: Shai Gil
In the leafy residential enclave of Summerhill in midtown Toronto, Atelier Kastelic Buffey have designed an unabashedly contemporary and exceedingly functional home for a professional couple with a young child. The new 3,900-square-foot Summerhill house utilizes the foundation and side walls of a previous house on site, and occupies the footprint of the original building with only a modest expansion at the rear. The three-storey datum of the neighbouring homes is maintained.
Despite fairly tight site constraints on this urban cul-de-sac, the architects packed a typical residential program into four levels with great efficiency and economy. A balance of much-needed privacy and openness is achieved through a strategy that limits exposure to the street-facing elevation while drawing in natural light and neighbourhood perspectives at the back of the house. Views from all levels of the Summerhill house to the seemingly endless verdant expanse of the adjacent parkette visually extend the clients’ modest garden space.
Boldly graphic orthogonal geometries define both front and back elevations, with tall slender windows and deeply recessed balconies forming an intriguing composition of solid and void. Red brick and black-stained cedar comprise the reductive material palette of the exterior; this quality of restraint continues on the interior with surfaces rendered in light tones and natural finishes. White oak floors and an abundance of expertly fabricated white storage cabinets conceal all manner of household belongings. The effect is serene, uncluttered, and very much in keeping with the clients’ lifestyle.
A compelling sectional dynamic is established on the ground floor: a few steps up from the double-height entry foyer lead to the primary communal spaces of the kitchen and dining, which in turn drop down to a sunken living room at the rear of the house. Floor-to-ceiling glazing unites interior and exterior spaces seamlessly, linking living room to the outdoor deck, terracing down to the garden proper. Overlooking the living room is an open galley kitchen that maintains the flow of the ground floor: the exaggerated linearity of a twenty-foot-long white quartz counter divides the two spaces and forms an organizing spine. A paradigm of streamlined efficiency, the counter discreetly accommodates a sink, microwave, dishwasher and storage, along with a breakfast bar for this family of three.
Notwithstanding a deep floor plate, natural light is skillfully introduced in myriad ways to imbue the interior spaces with a constantly shifting dynamic. Light pours into the two-storey atrium foyer through a generous full-height window, illuminating the ground-floor entry and second-storey overlook. A centrally located light shaft penetrates through three floors of the house, serving triple duty along the way. Soft light filters down the shaft, minimizing reliance on artificial lighting and providing an ambient glow through the translucent acid-etched glass walls in each of the bathrooms on the second and third floors. The light shaft terminates directly above the dining table, replacing the customary chandelier with a much more compelling substitute: at night, carefully concealed LED lights along the perimeter of the shaft provide a subtle radiance.
Along with the presence of exterior decks on the second and third floors of the Summerhill house, the scale and pattern of fenestration capitalize on the exuberant, lush qualities of the rear yard and park, engaging the outdoors on all levels. In summer, these east-facing views are predominantly green: the rising sun casts dappled patterns of light and shadow throughout the house, contributing to a kinetic and enriched experiential quality.

