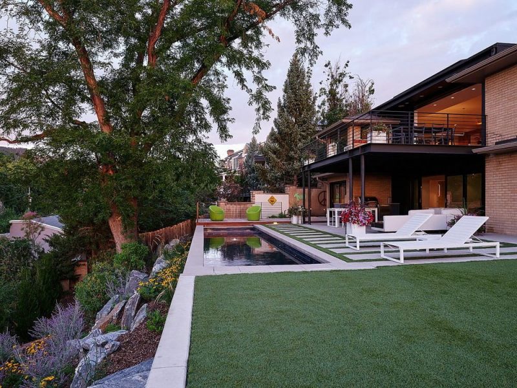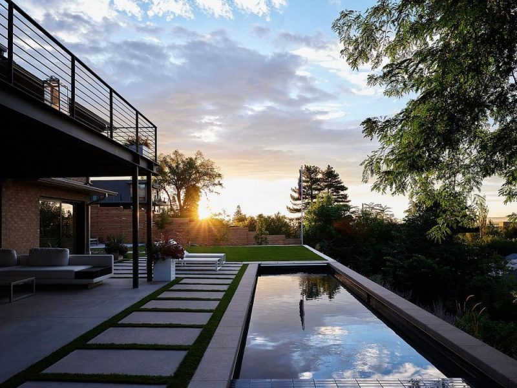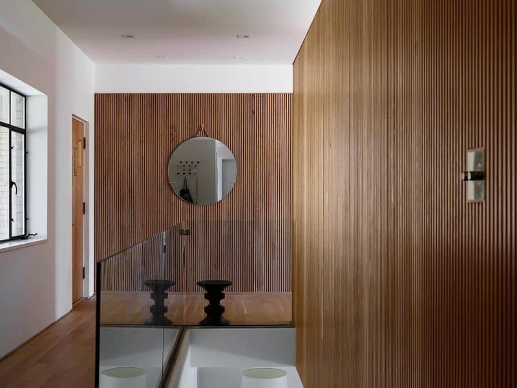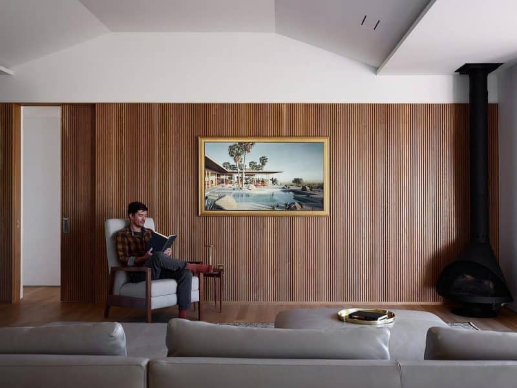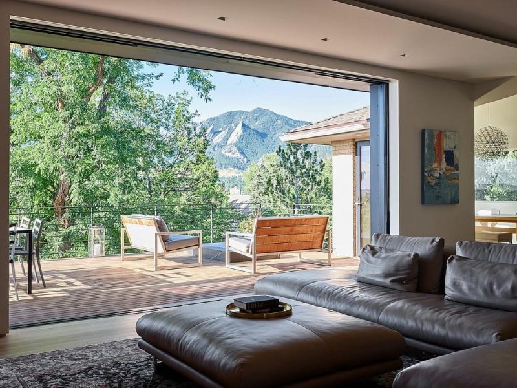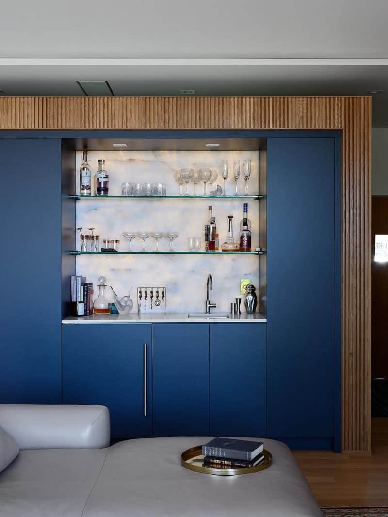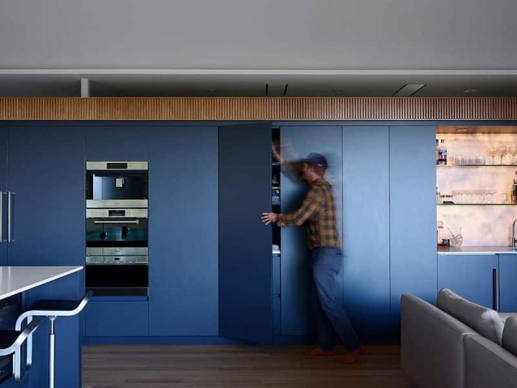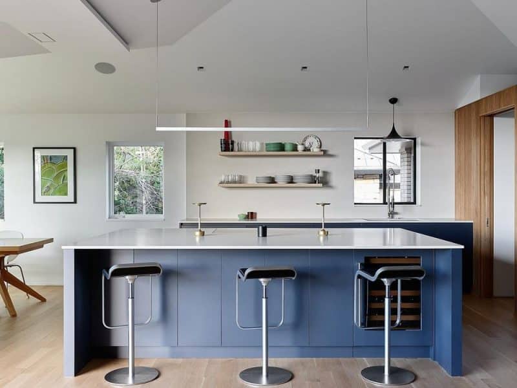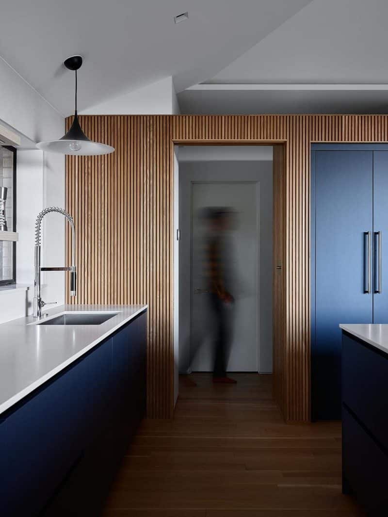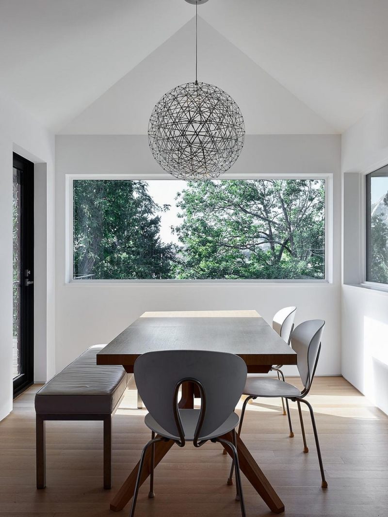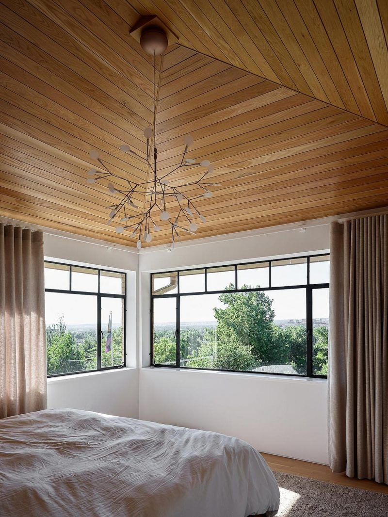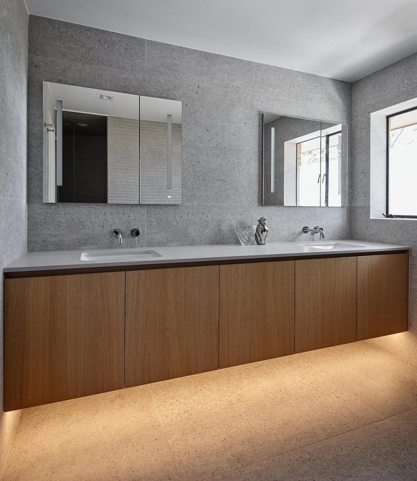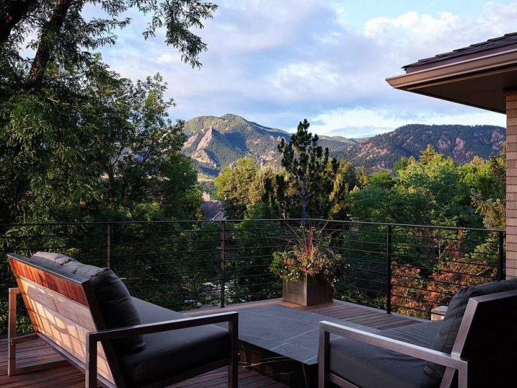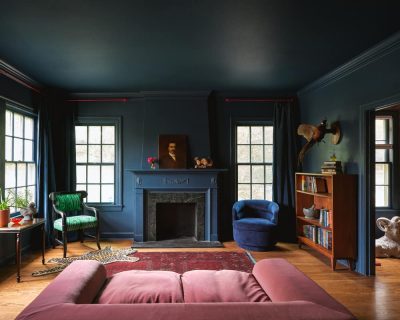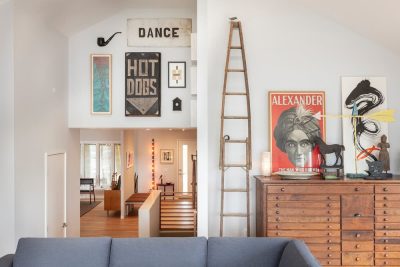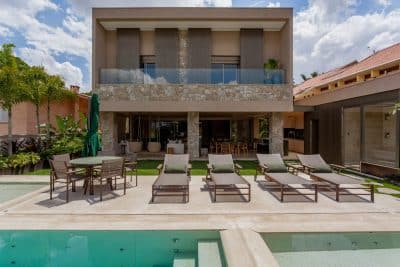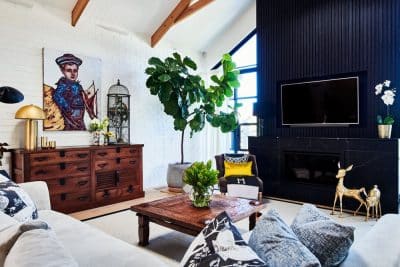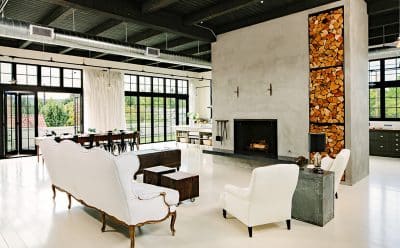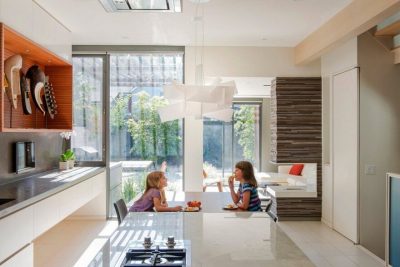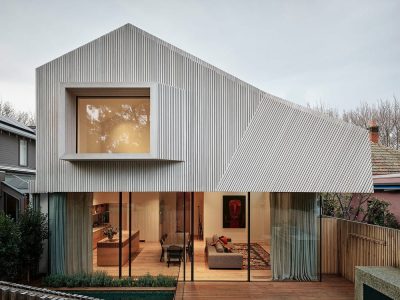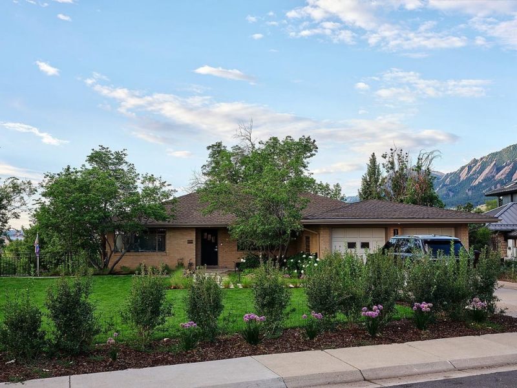
Project: Sunset Bungalow
Architecture: FLOWER Architecture
General Contractor: Buildwell
Landscape Architect: Evoke Life Outside
Location: Boulder, Colorado, United States
Area: 2400 ft2
Year: 2024
Photo Credits: Ian Warren
Balancing History with Modern Design
Located in Boulder, Colorado, Sunset Bungalow is a stunning renovation that blends its rich history with modern updates. Originally a 1950s post-war concrete block and brick structure, this home maintains its classic facade while FLOWER Architecture completely transformed its interior. The exterior, including the preserved steel frame and single-pane glass windows, offers a “time capsule” feel, reflecting a key era in Boulder’s architectural history. In a fast-evolving neighborhood, Sunset Bungalow stands out as a rare and well-preserved example of post-WWII design.
Design Concept: Modernizing While Preserving History
FLOWER Architecture reimagined the interior of Sunset Bungalow to meet modern needs while preserving its historical charm. The design team gutted the living level, creating an open space that combines the kitchen, living, and dining areas. Large windows and a deck open up to breathtaking views of the Flatirons, bringing the beauty of the outdoors into the home. A key design feature is a wooden and matte acrylic cabinetry wall that subtly divides the functional areas (stairs, powder room, and hall) from the living spaces. This feature doesn’t connect to the ceiling, maintaining the spaciousness of the original layout.
A Blend of Comfort and Functionality
The new primary suite, located just beyond the cabinetry wall, features a warm wood ceiling that adds coziness to the modern design. The lower level of Sunset Bungalow includes two additional bedroom suites and a family room, which opens up to a newly landscaped pool area. This thoughtful combination of indoor and outdoor spaces ensures that the home feels open and connected to its natural surroundings.
Conclusion: A Harmonious Balance of Past and Present
Sunset Bungalow perfectly demonstrates how historic homes can be updated for contemporary living without losing their charm. FLOWER Architecture’s careful attention to detail allows this mid-century gem to shine, offering both comfort and style. By preserving the exterior while completely modernizing the interior, the design respects the home’s history while providing a unique and functional space for modern living.
