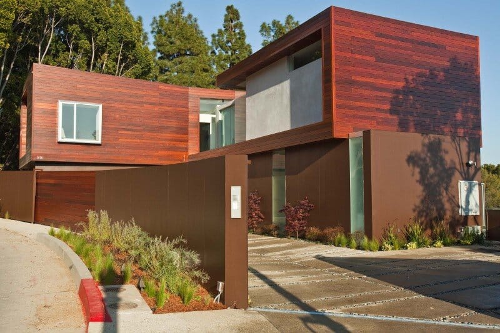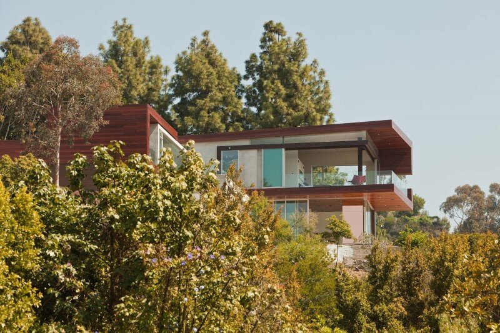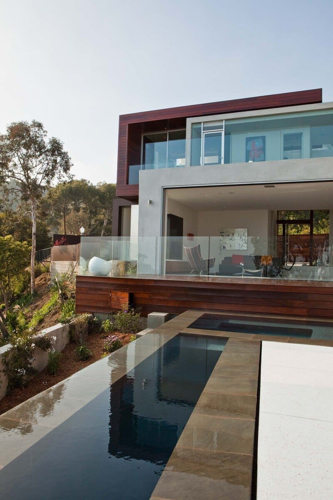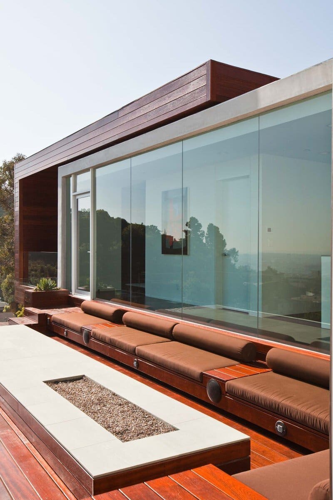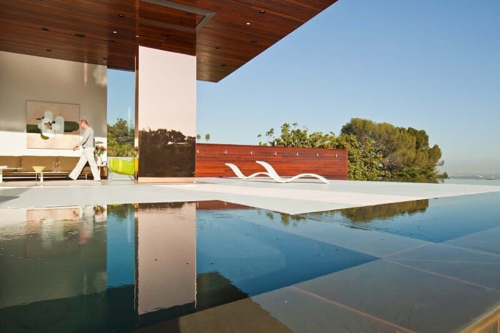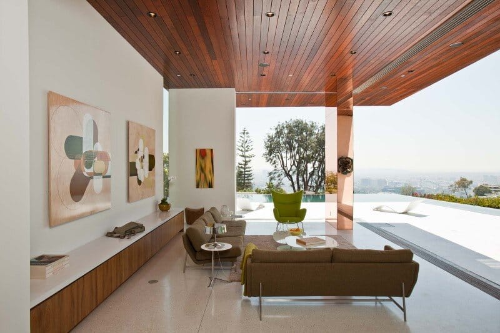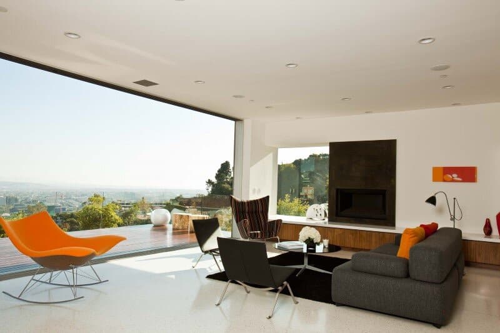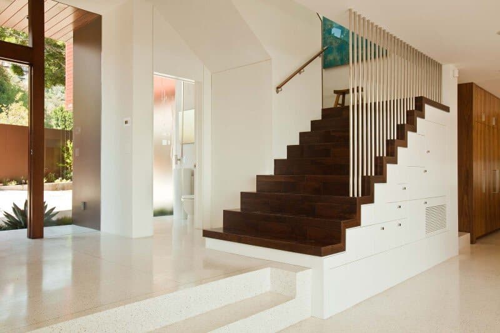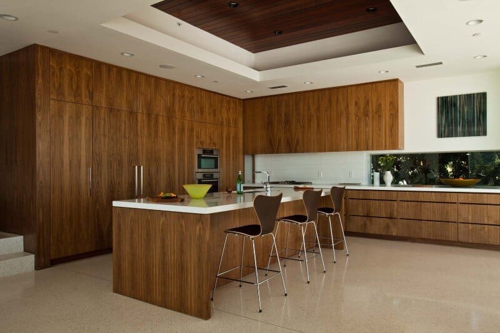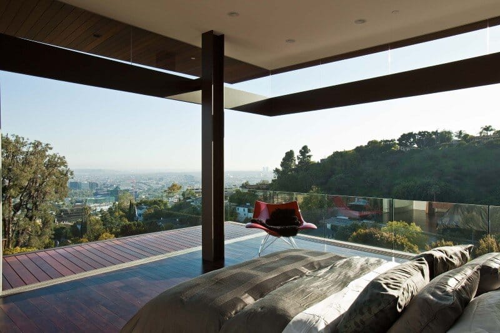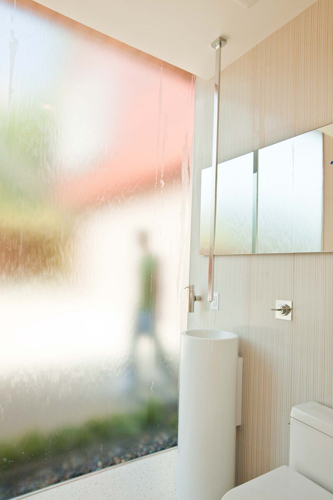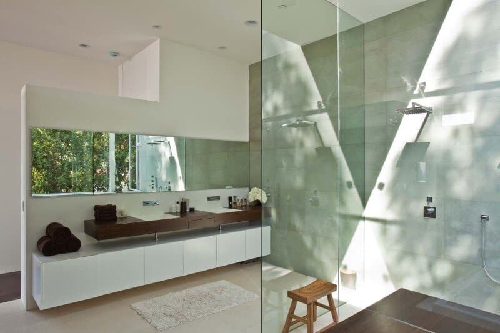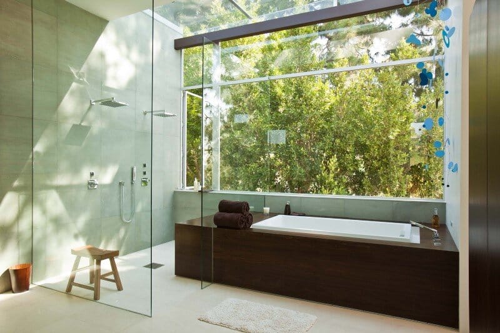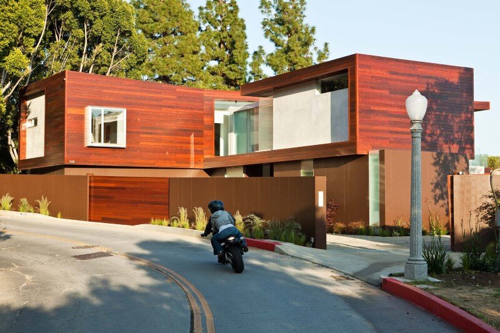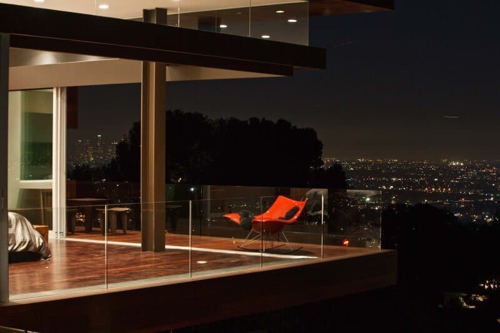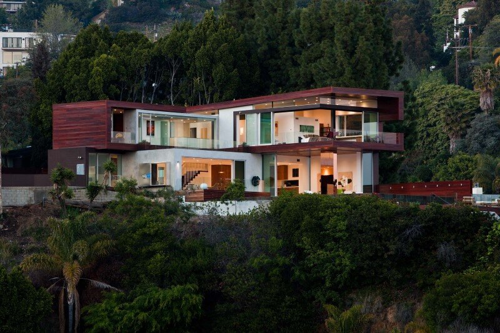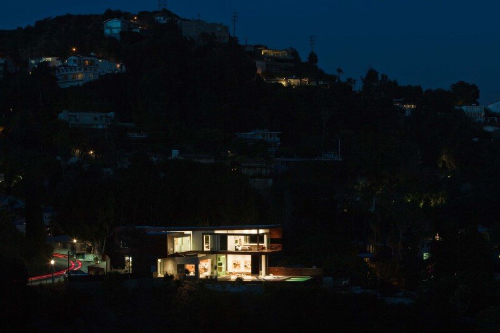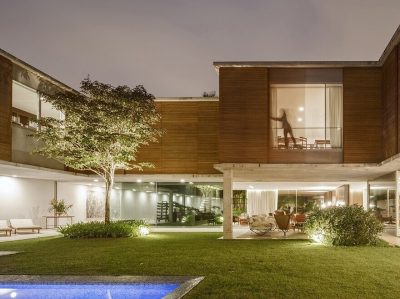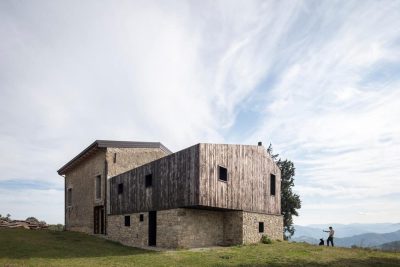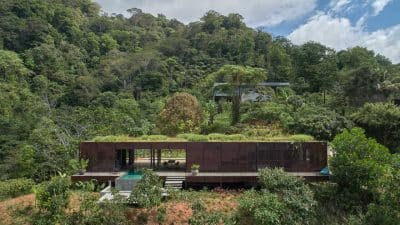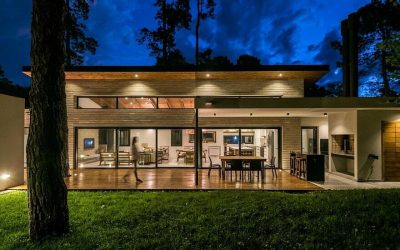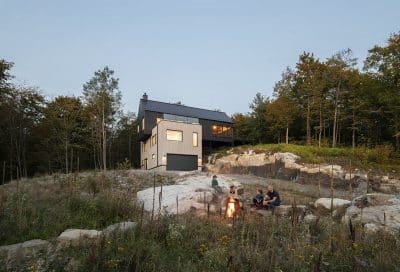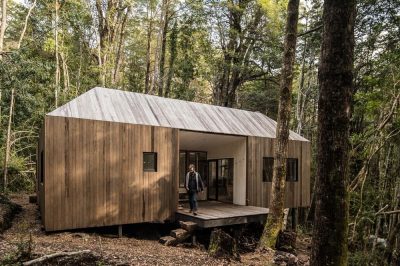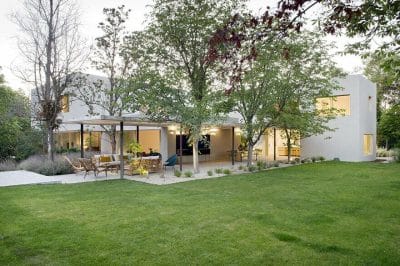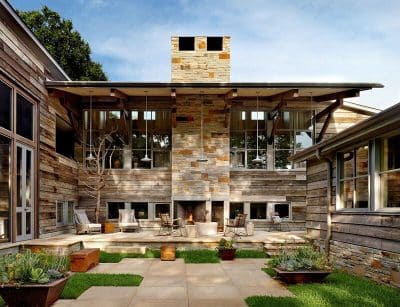Assembledge+ has designed Sunset Plaza Residence in Hollywood Hills.
Description by Assembledge+: The design of the Sunset Plaza Residence is primarily driven by the motivation to extend the precedent established by the modern architecture of Schindler, Neutra and Maston in the Hollywood Hills. The site demanded that the design address the dramatic views from inside out while still regulating the views from outside in. The Sunset Plaza residence is a study of how slight variations on modernist forms can address the unique nature of the site.
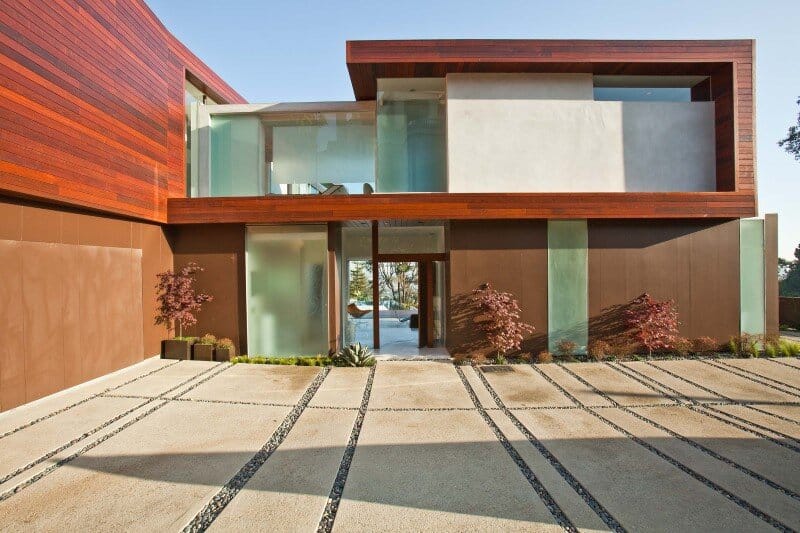
Simple geometric forms receive subtle shifts and breaks in response to program and to take advantage of dramatic 180-degree views of the Los Angeles basin. The upward inflection of the roof plane expands the view framed by the house facing south and west. In plan, vectors pivot around the service core of the house emphasizing the sight lines of the house.
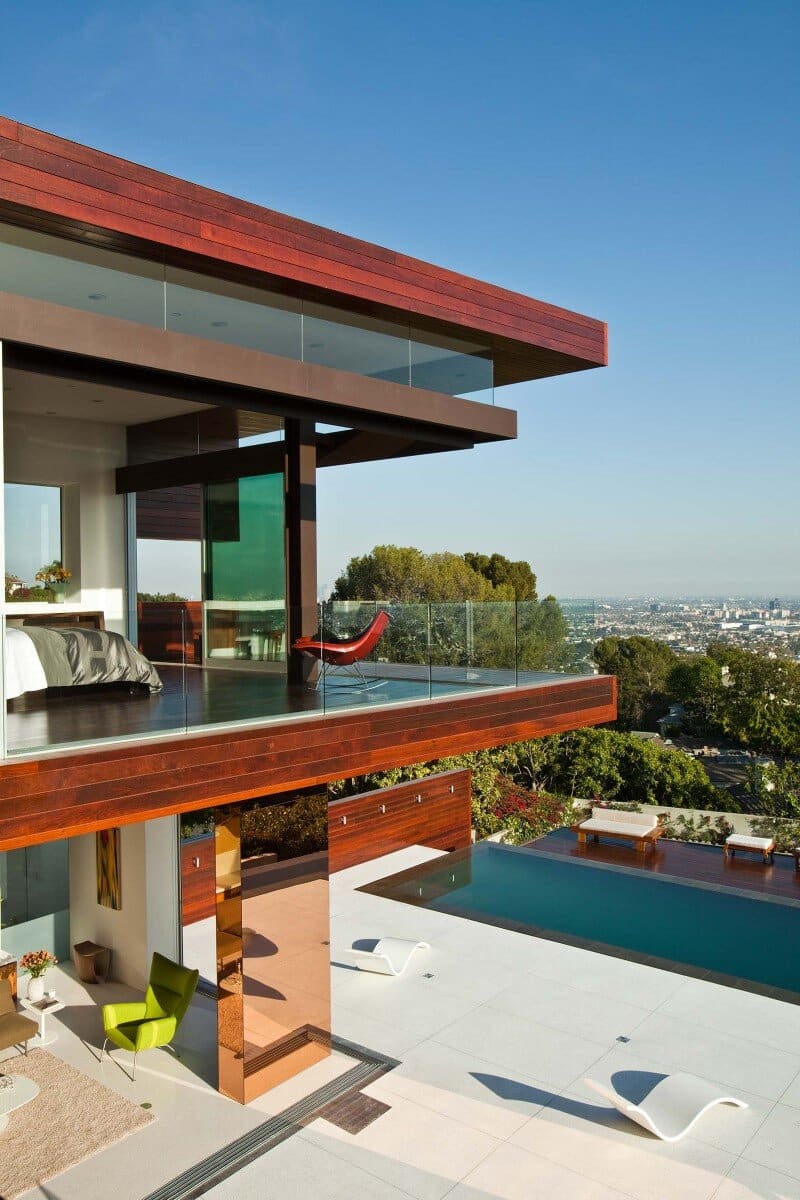
The unusually flat site allows the house to take advantage of the entire site, a unique opportunity for a house in the Hollywood Hills. The site is developed as a series of outdoor spaces that interlock with the ground floor spaces of the house. The expansive living space at ground level presents an unusual connection of interior and exterior spaces for a hillside residence.
Architect: Assembledge+ – David Thompson (Principal in Charge), Jeremy Stoddart, & Brooks Dunn
Contractor: 44 West, Inc.
Structural Engineering: John Labib & Assoc.
Landscape Designer: Johnny Appleseed
Photo Credits: Michael Weschler Photography

