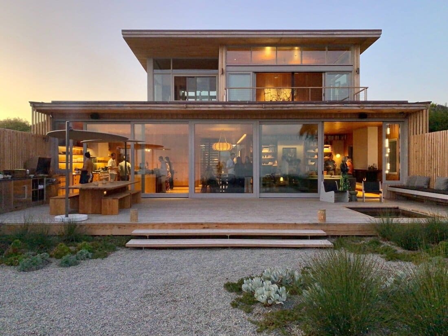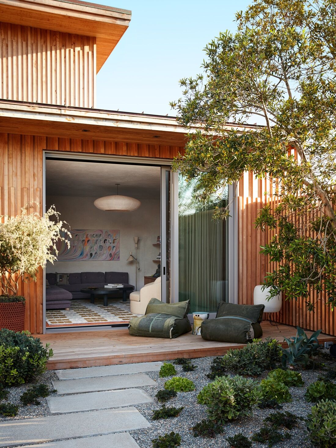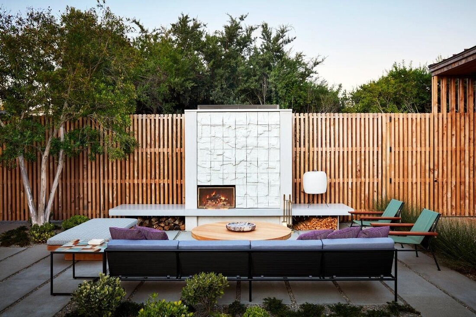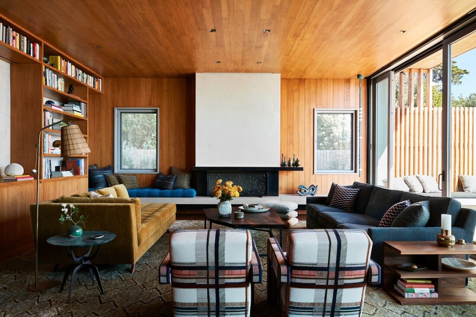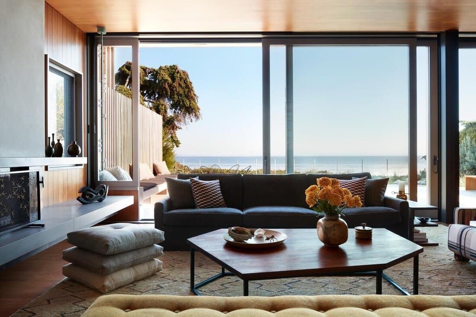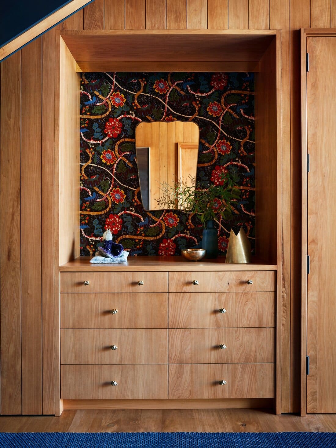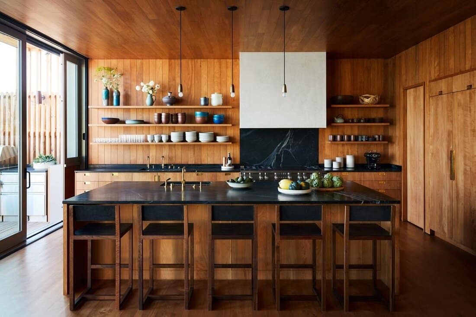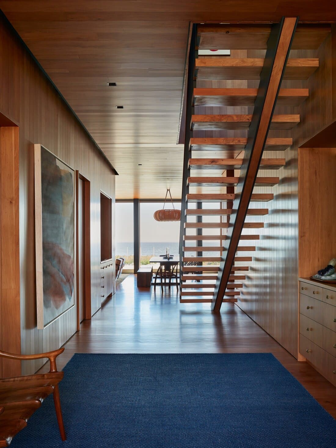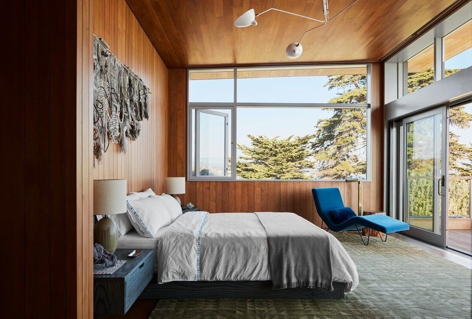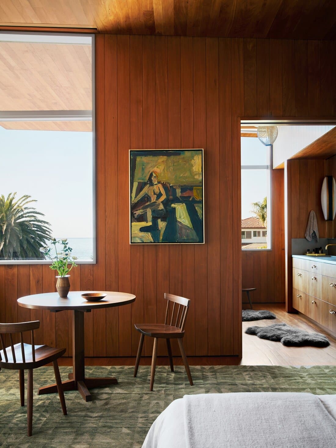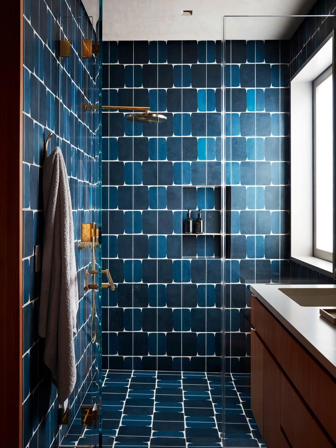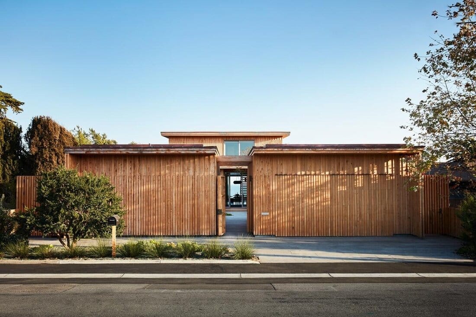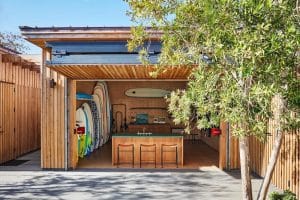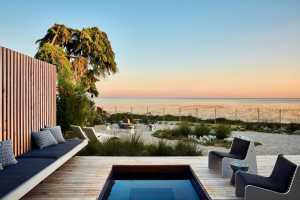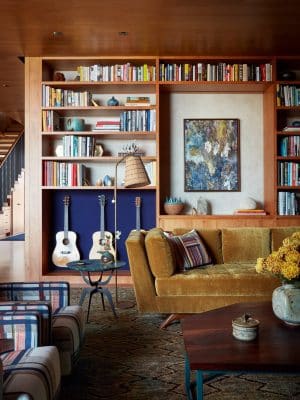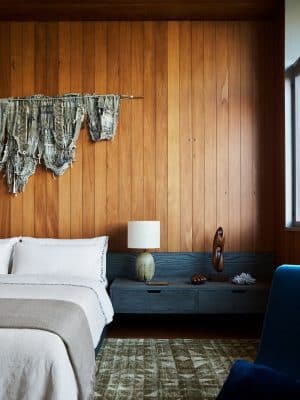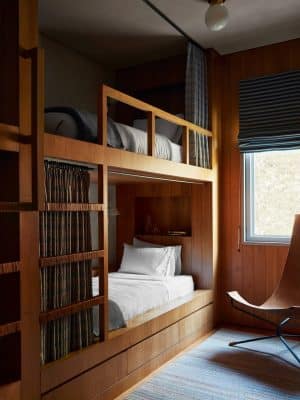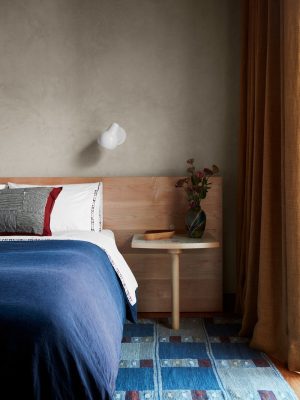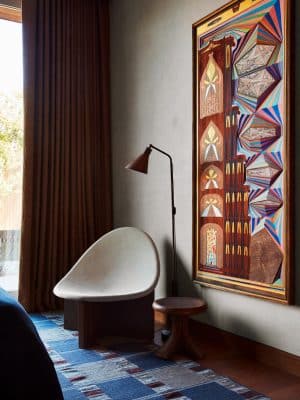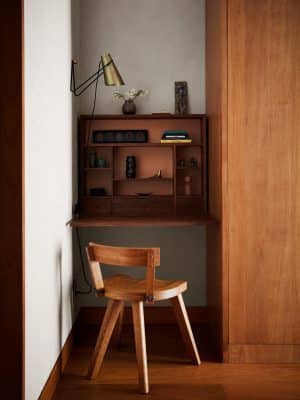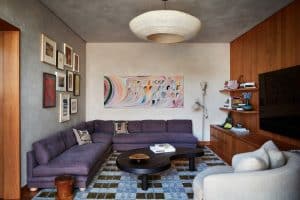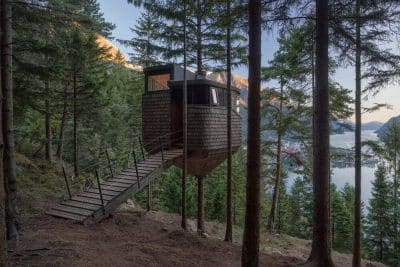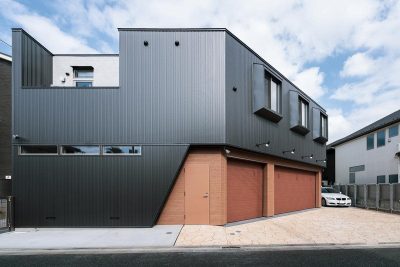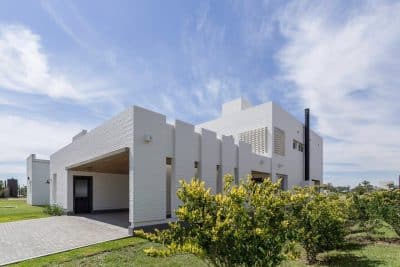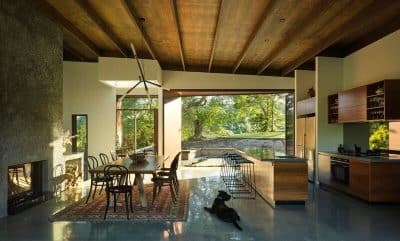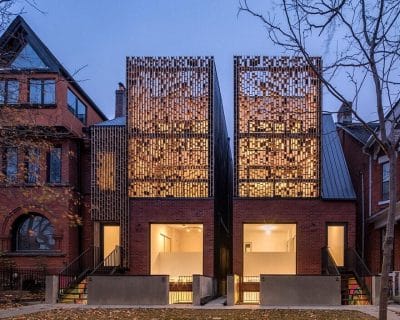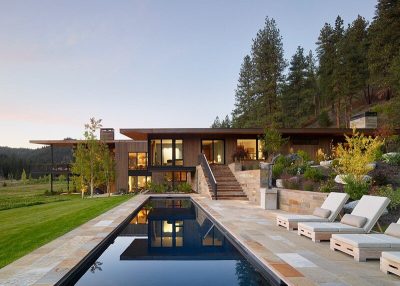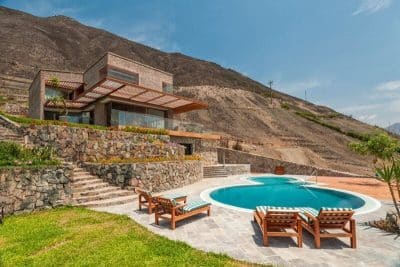Project: Surf House
Architecture: Feldman Architecture
Interior Design: Commune Design
Landscape Architect: Ground Studio
Sawyer: Arborica
Contractor: RJL Construction
Structural Engineer: Strandberg Engineering
Lighting Designer: Tucci Lighting
Art Consultant: Allison Harding
Location: Santa Cruz, California
Year 2020
Photography: Stephen Kent Johnson
A hidden jewel in a coastside Santa Cruz neighborhood, Surf House brings a polished bohemian feel right up to the edge of one of California’s best surf breaks. Feldman Architecture was approached to design a retreat in an unassuming neighborhood – aware of the feel and scale of the surrounding structures. The family was well-versed on the nuances of the site and dreamt of a home that fit naturally and sustainably into its beachy, eclectic locale.
The siting of the home was designed to be a wind break, the rear yard and deck capitalize on ocean views, while the entry and front courtyard, tucked behind two separate structures (a customized surfboard storage unit and garage), sit where the sun shines most in the winter, acting as a warm, light-filled cloister all year round, protected from the coastal winds.
Surf House’s public spaces capitalize on indoor/outdoor connection, seamlessly transitioning from the intimate front courtyard to the warm and open great room and kitchen, finally opening up onto the back patio overlooking the sea. Large sweeping doors open to connect the living space to the spacious back deck, which is fit with an in-ground hot tub and outdoor kitchen perfect for entertaining visiting family and friends.
With interiors by Commune Design and landscape by Ground Studio, Surf House finds the perfect balance between high design and a casual Californian aesthetic, creating magic on an already magical site.

