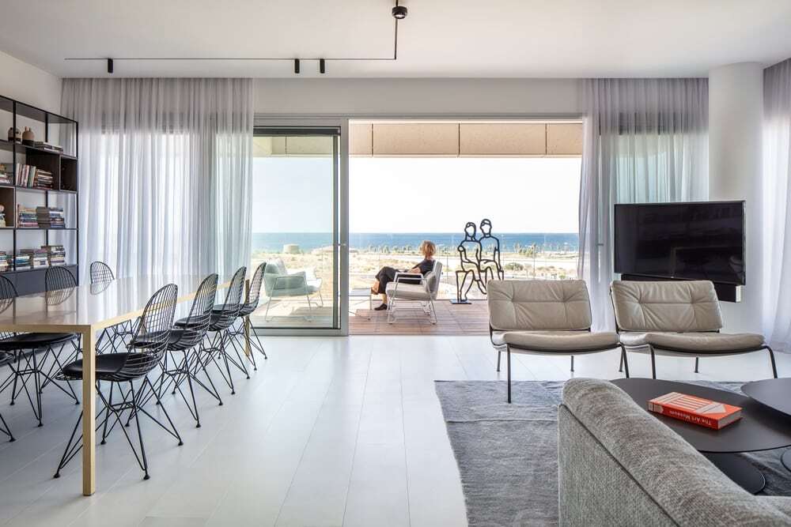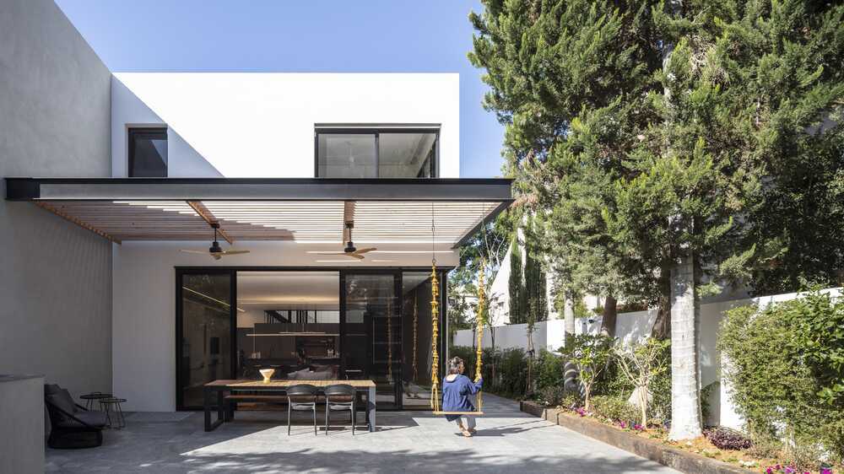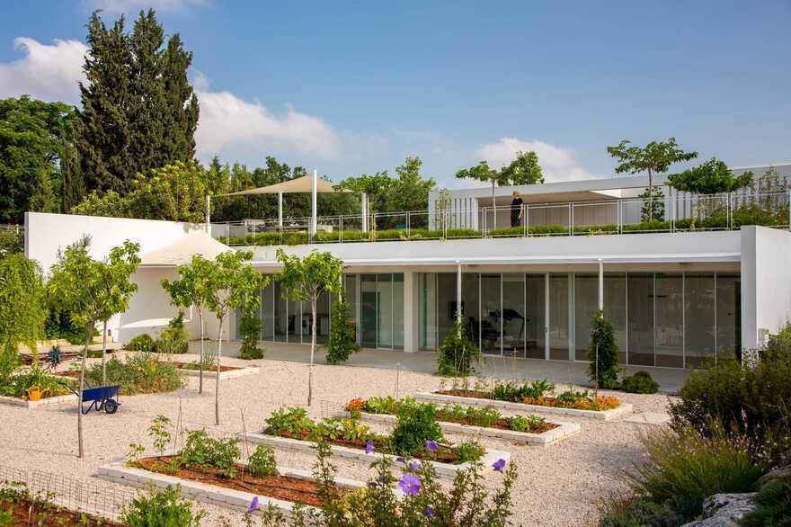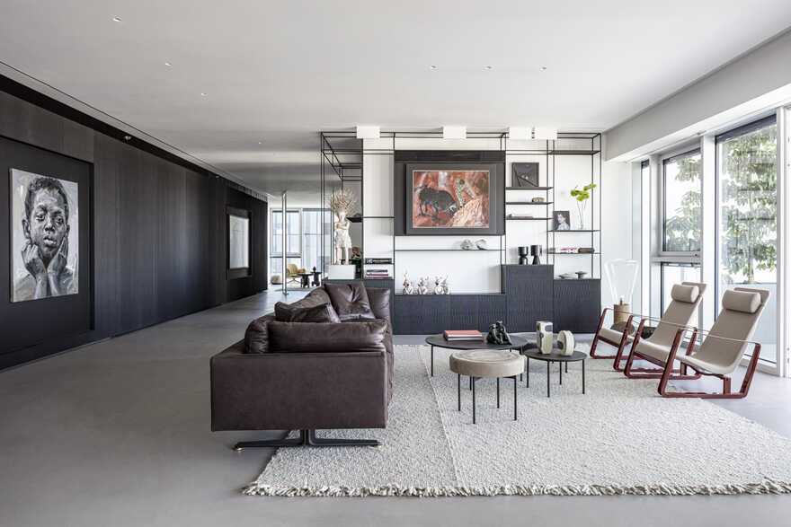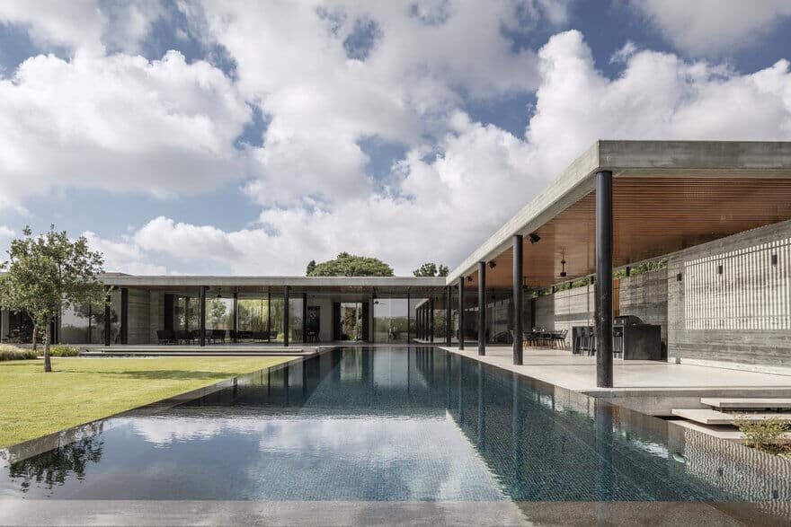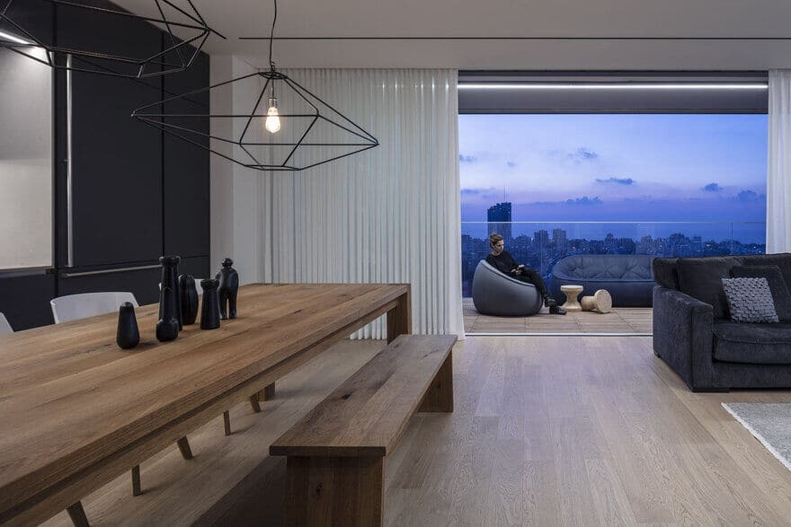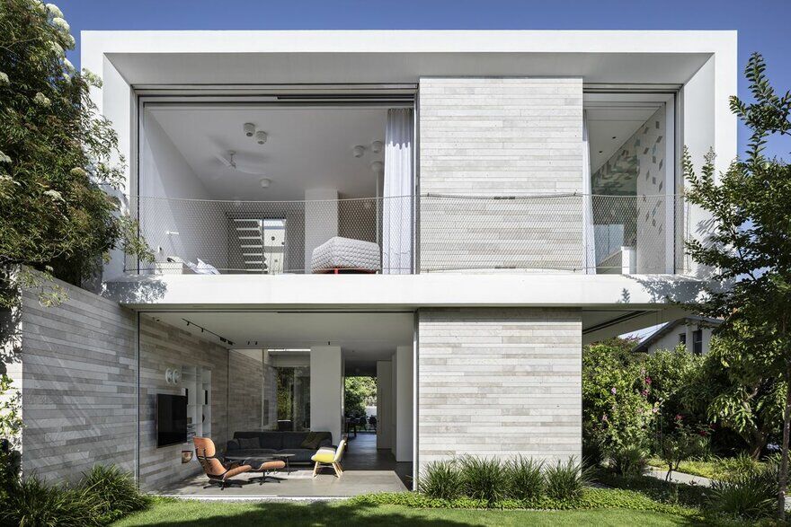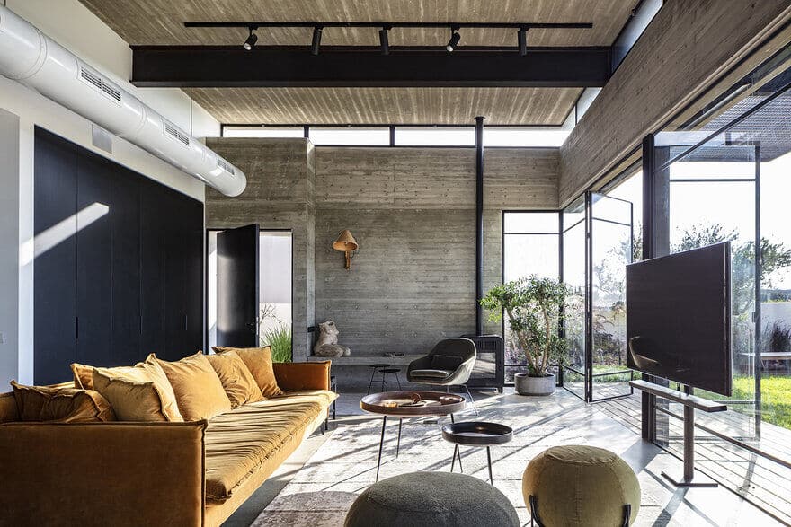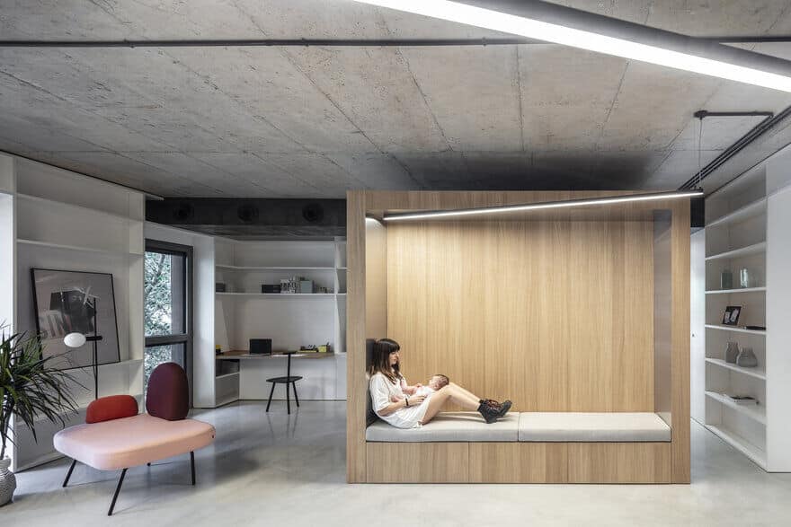Light and Airy Residence with Sea Views in Israel
As a starting point, the architect created a central wall, white and reflective, leading from the entrance, where it almost immediately turns a 90°corner and continues along the entire length of the apartment’s long axis.

