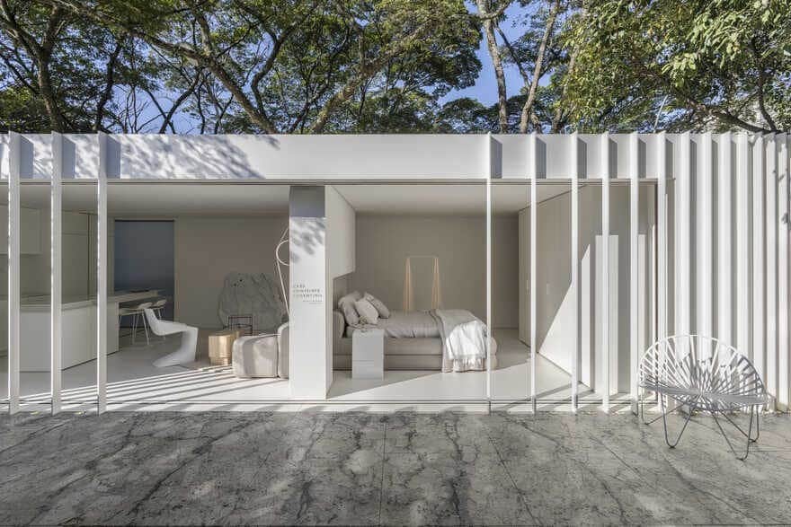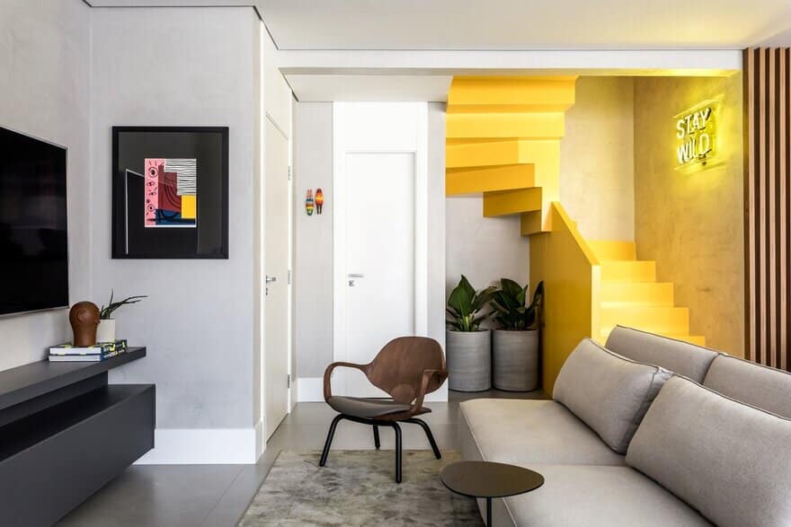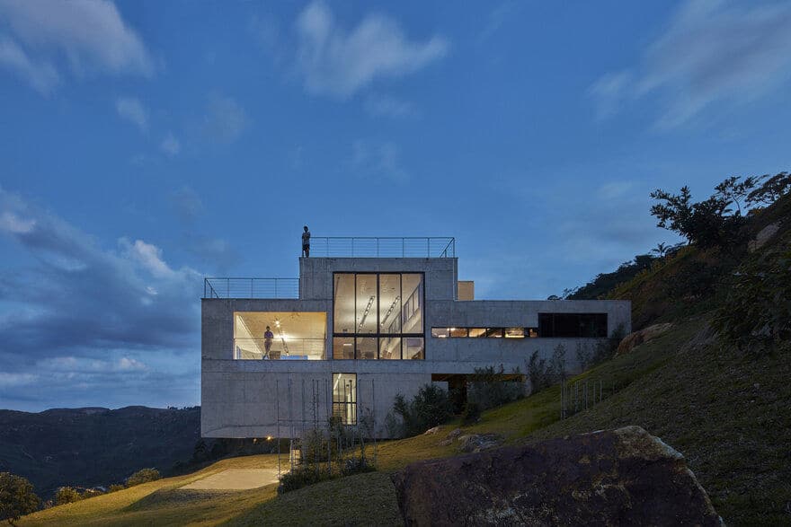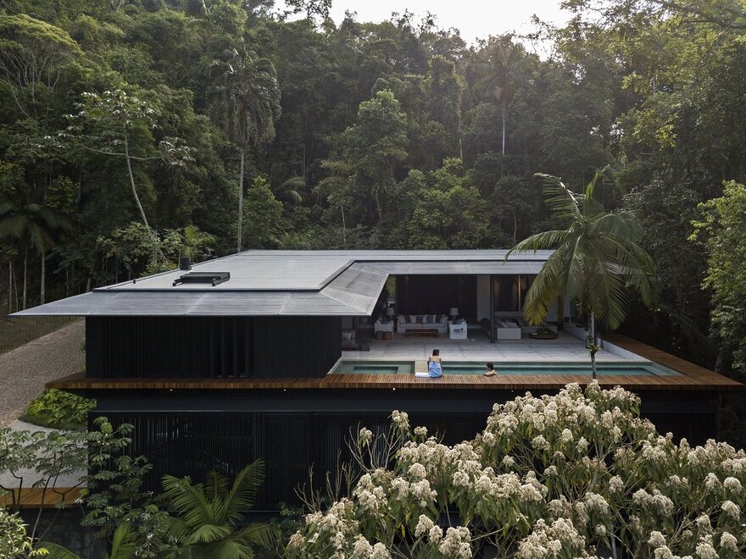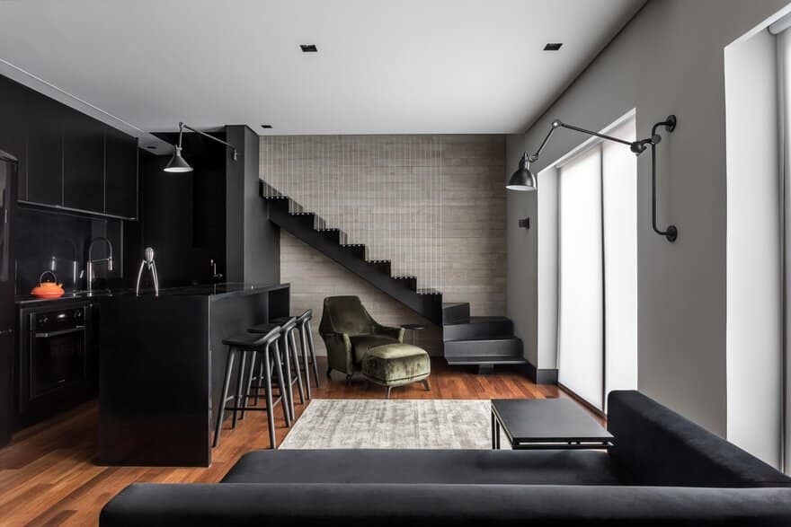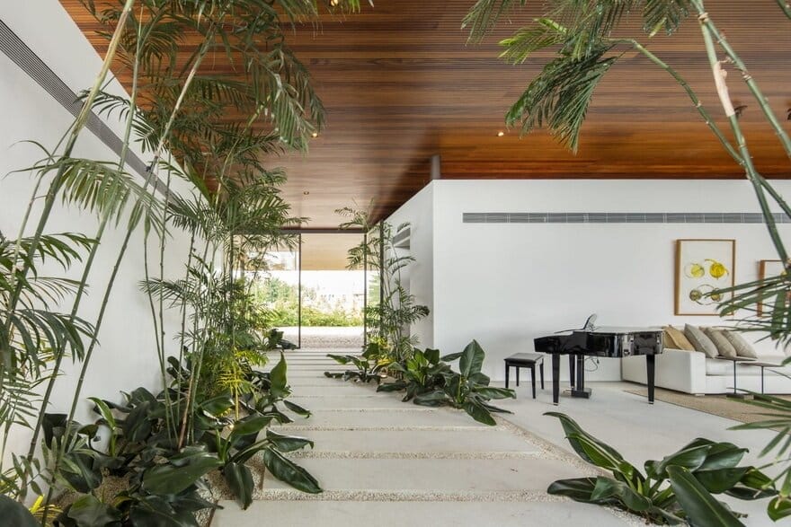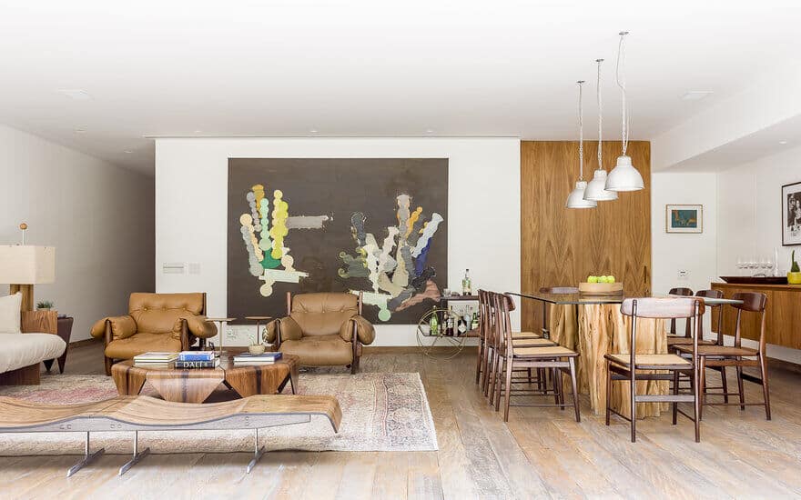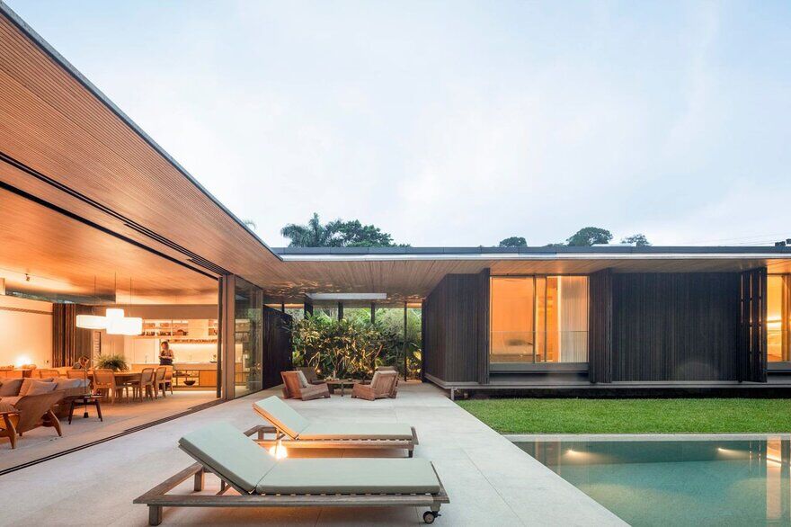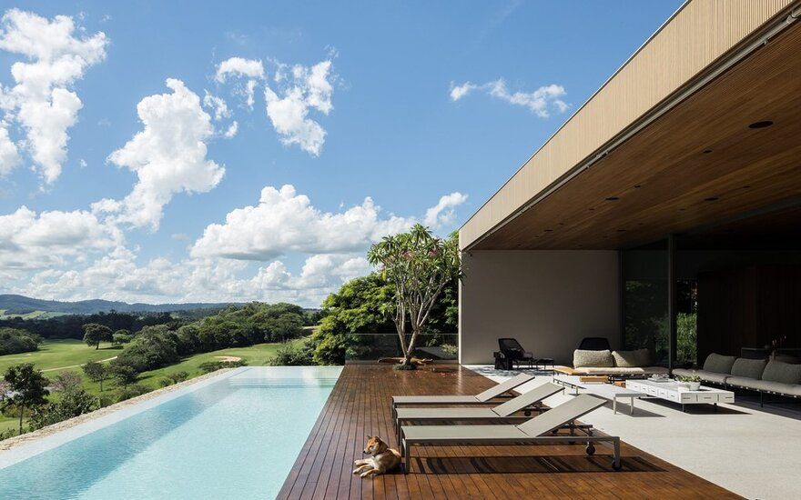Old Shipping Containers Transformed Into a Modern and Minimalist House
Architect Marilia Pellegrini presents the CASA CONTÊINER ( The container house) at the 2019 CasaCor exhibition in São Paulo, showing how is possible to transform old shipping containers into a modern and functional house.

