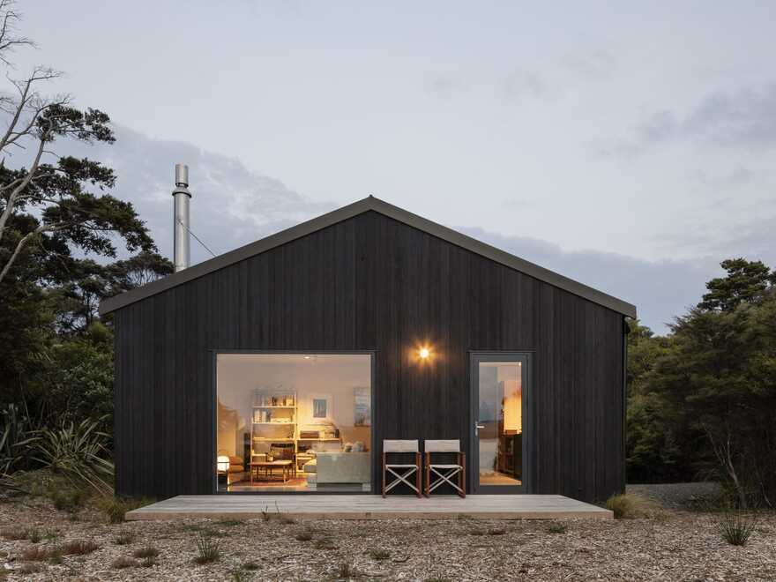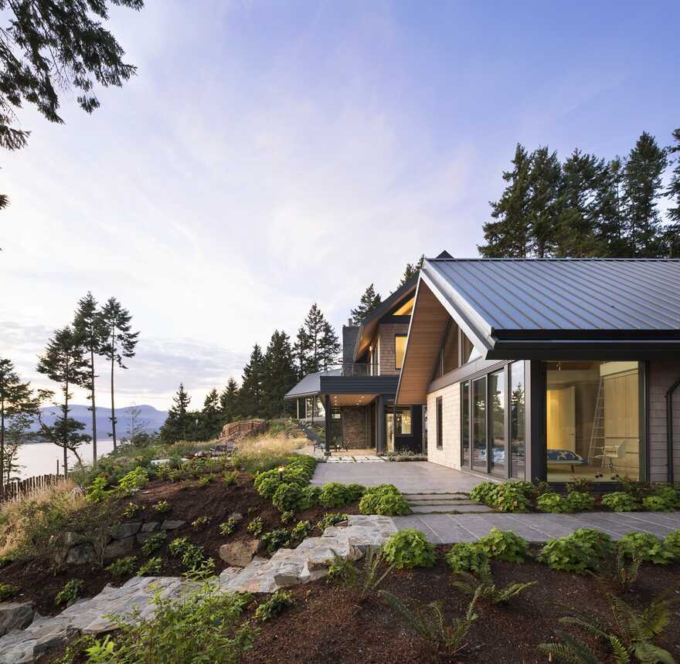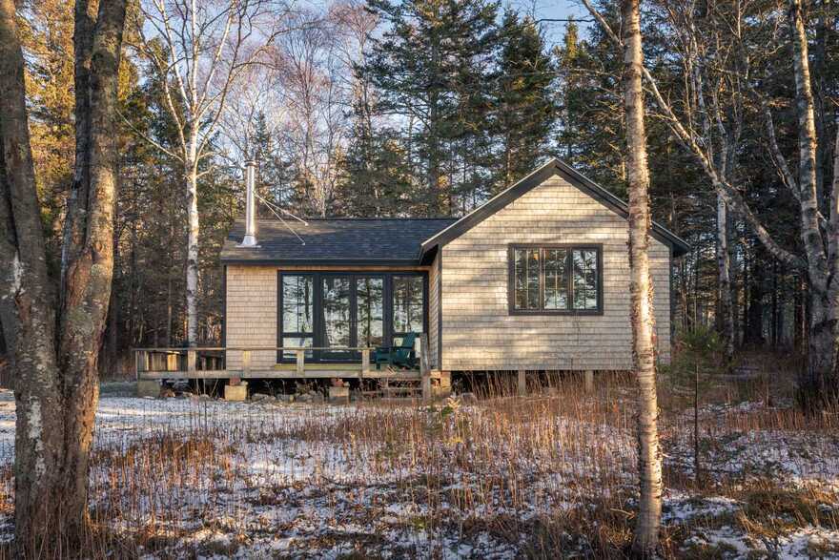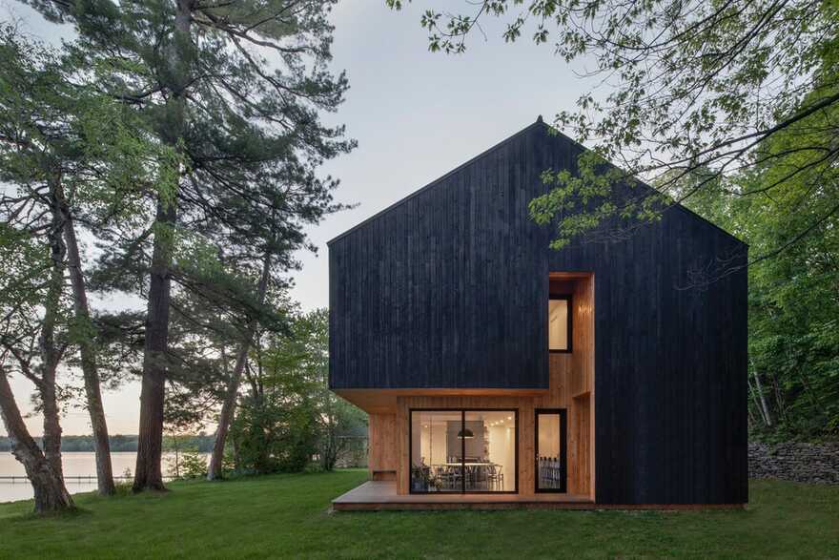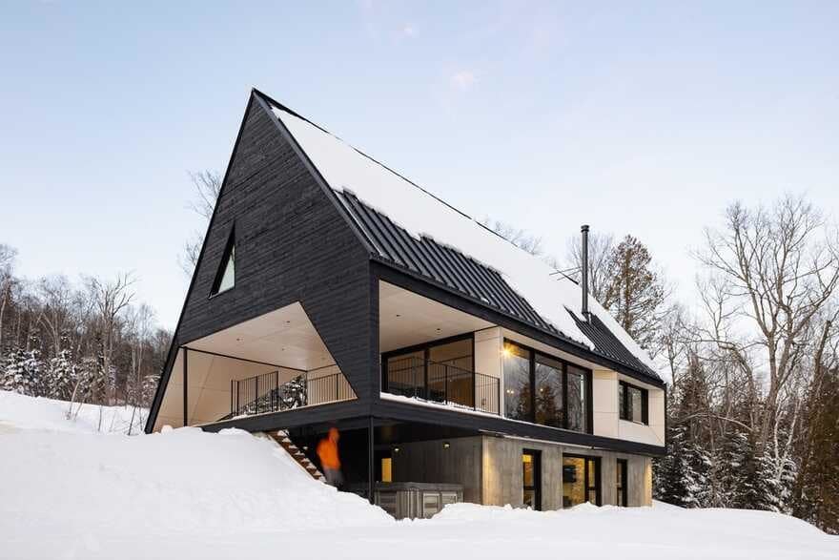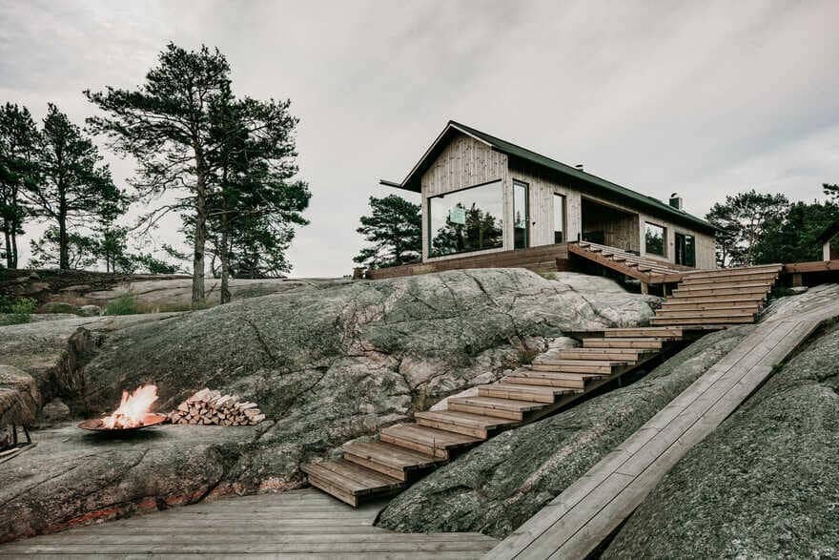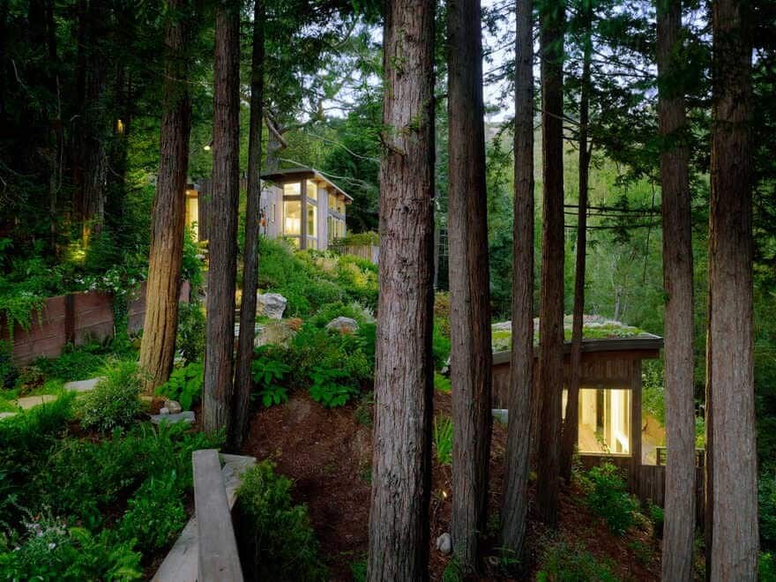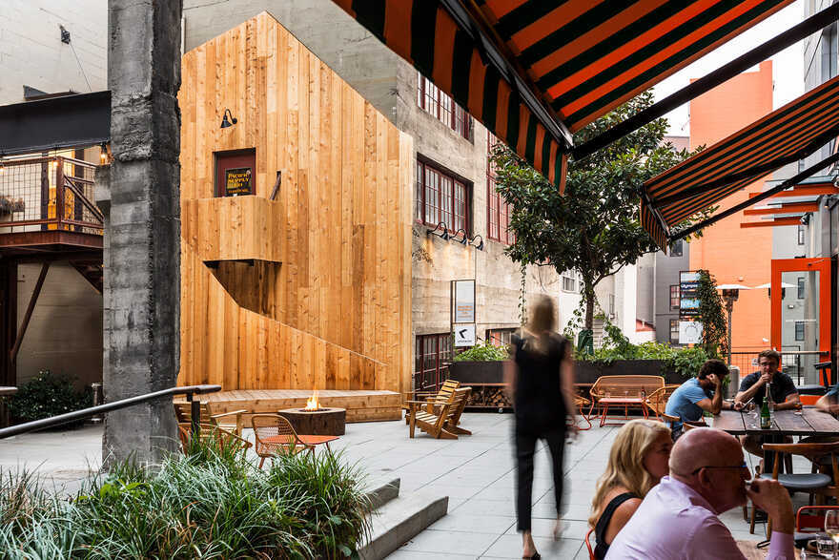Pahi House, Rural Retreat in New Zealand by Pac Studio
This cost-effective and environmentally responsible new home is placed between native bush and the Kaipara Harbour on the Pahi Peninsula. The two-bedroom house has a highly efficient plan, which takes into account standard sheet sizes and construction…

