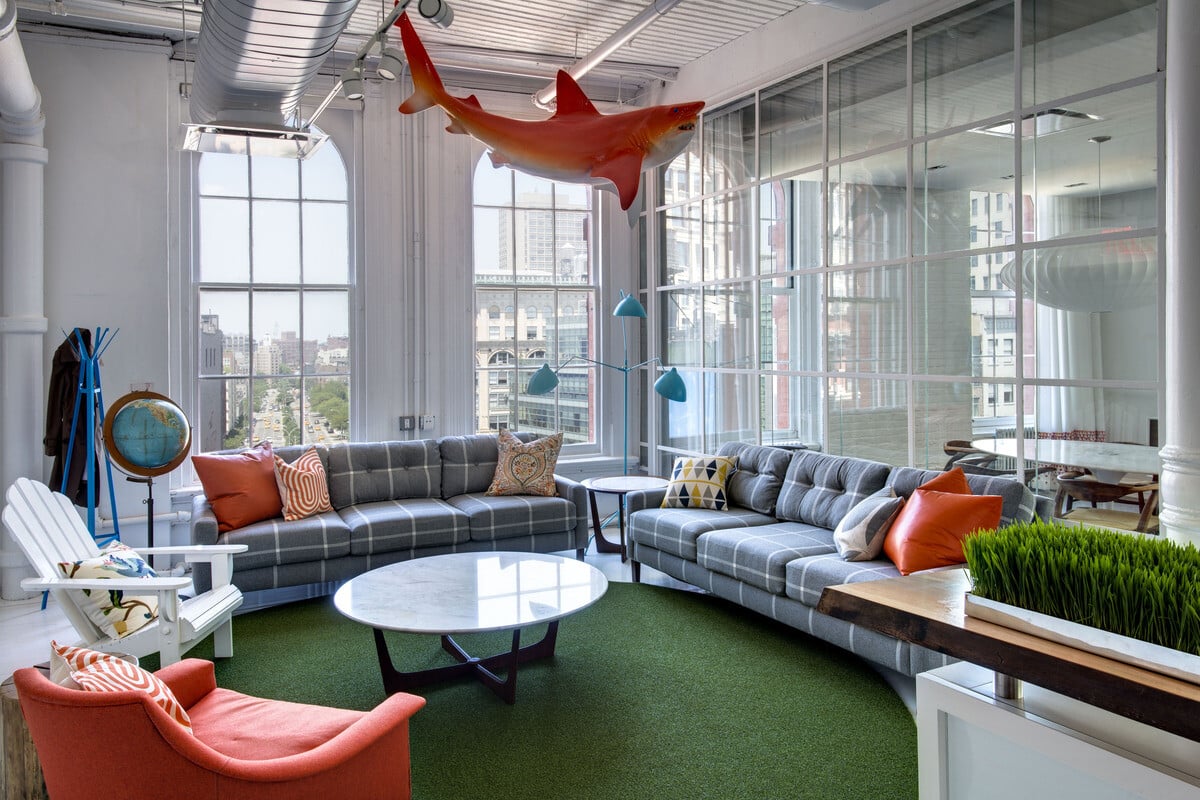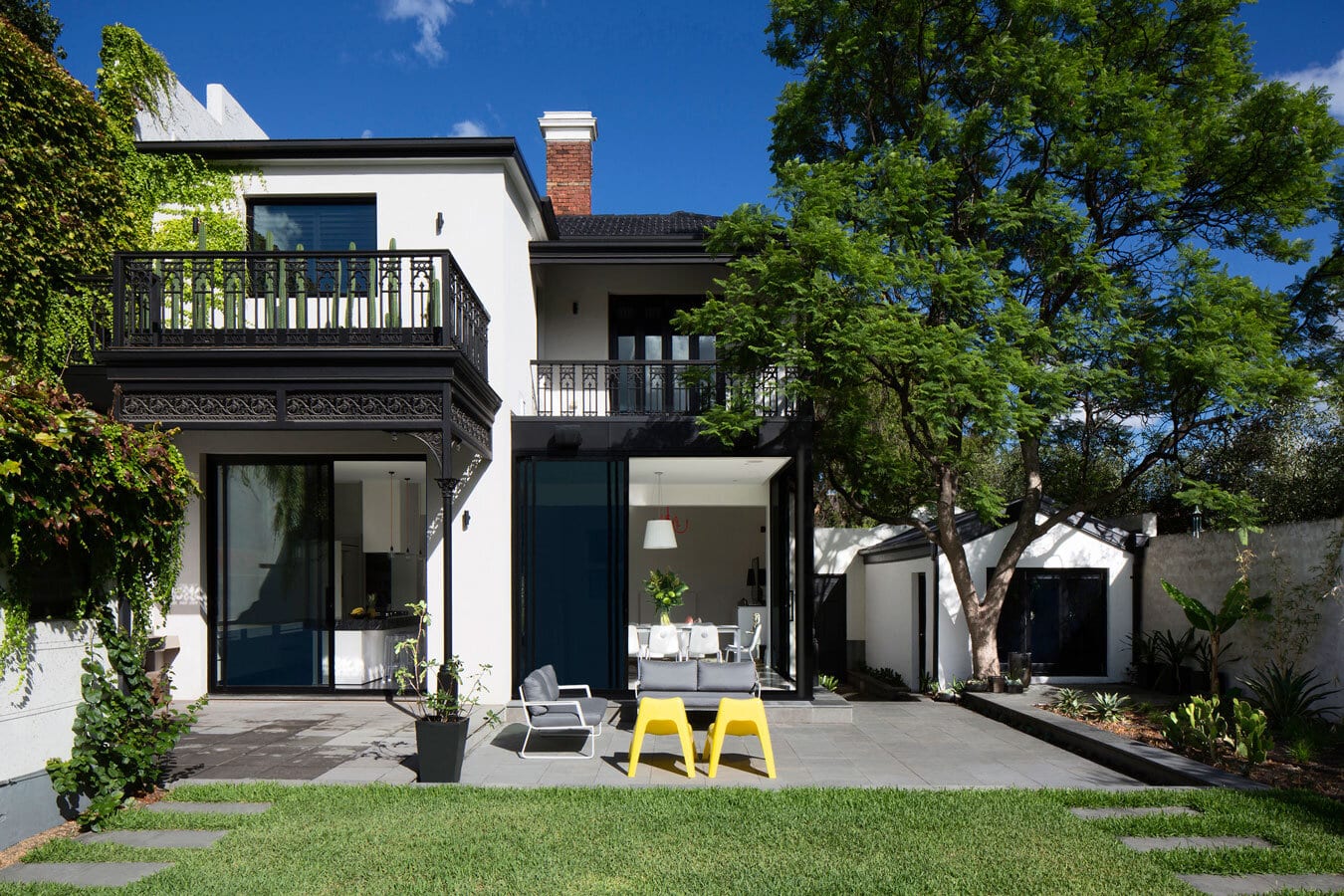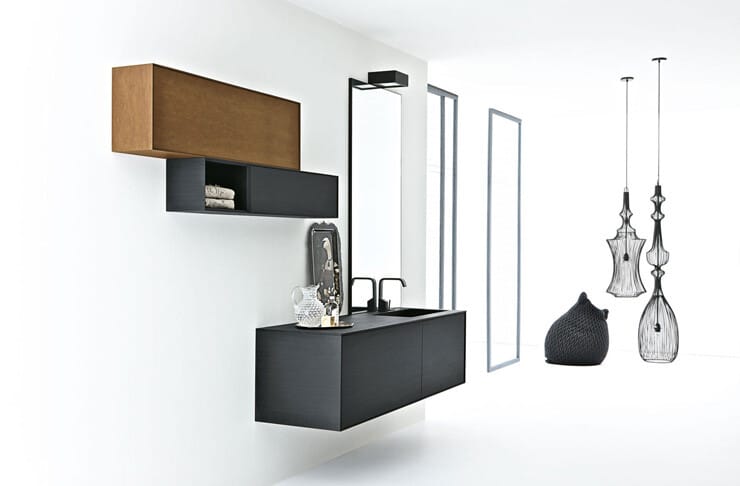Old Attic Converted into Modern Office / BHDM Design
These are the new offices projected by BHDM Design for the Axiom Law Company, located in Puck Building, New York. The empty attic of this historic building has been transformed to embody all the qualities of the…



